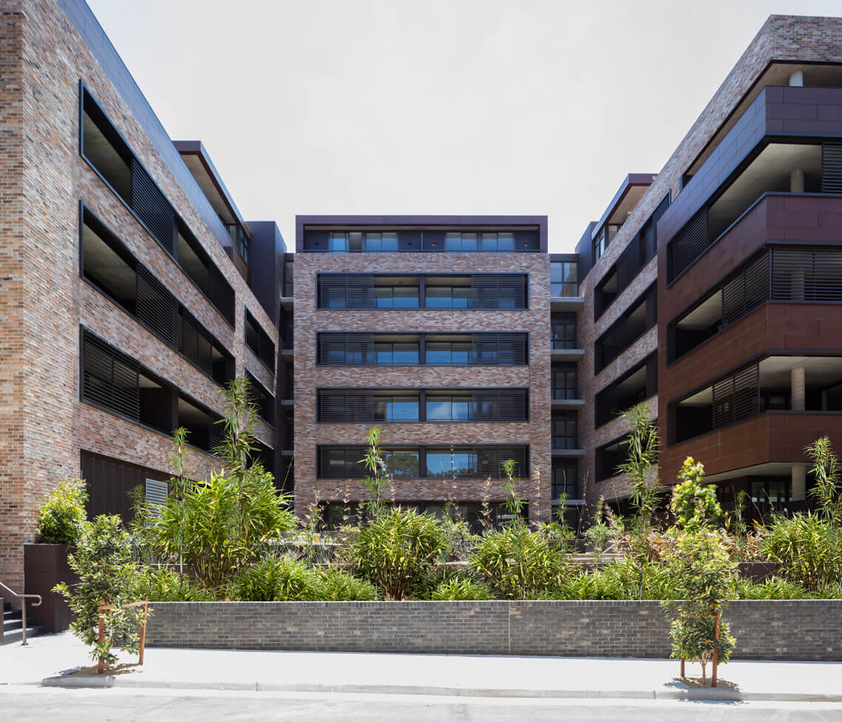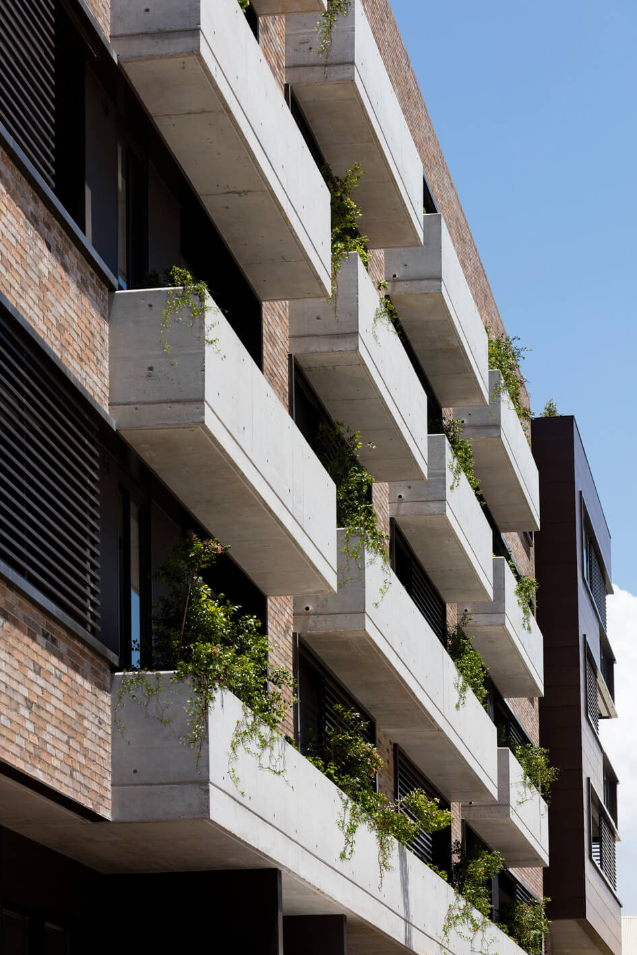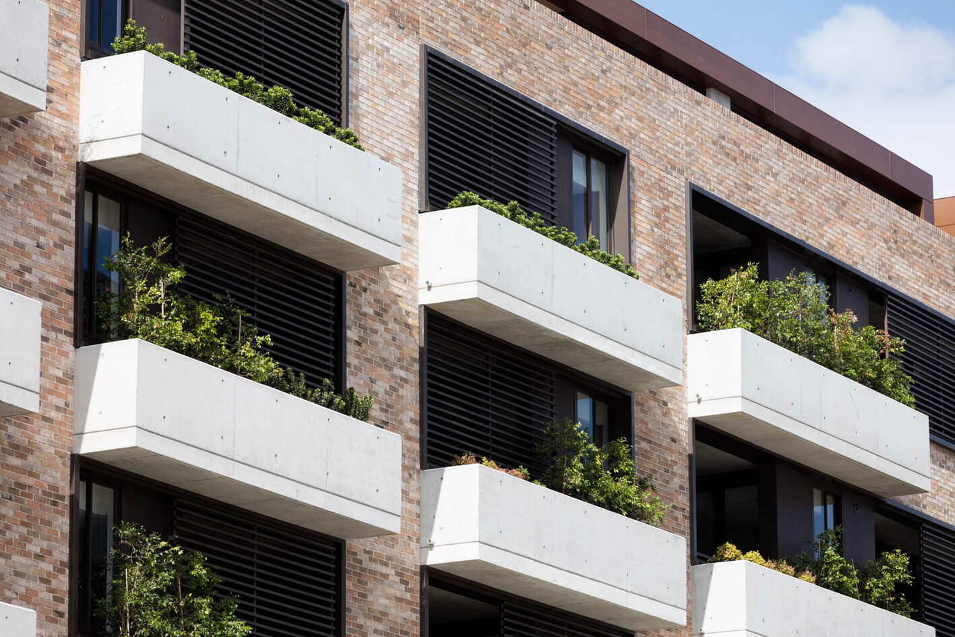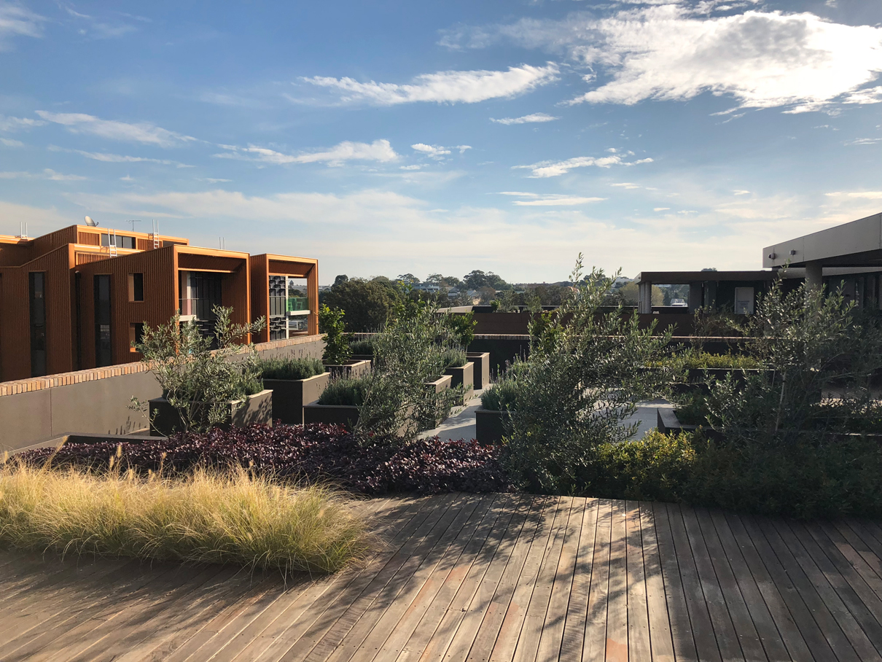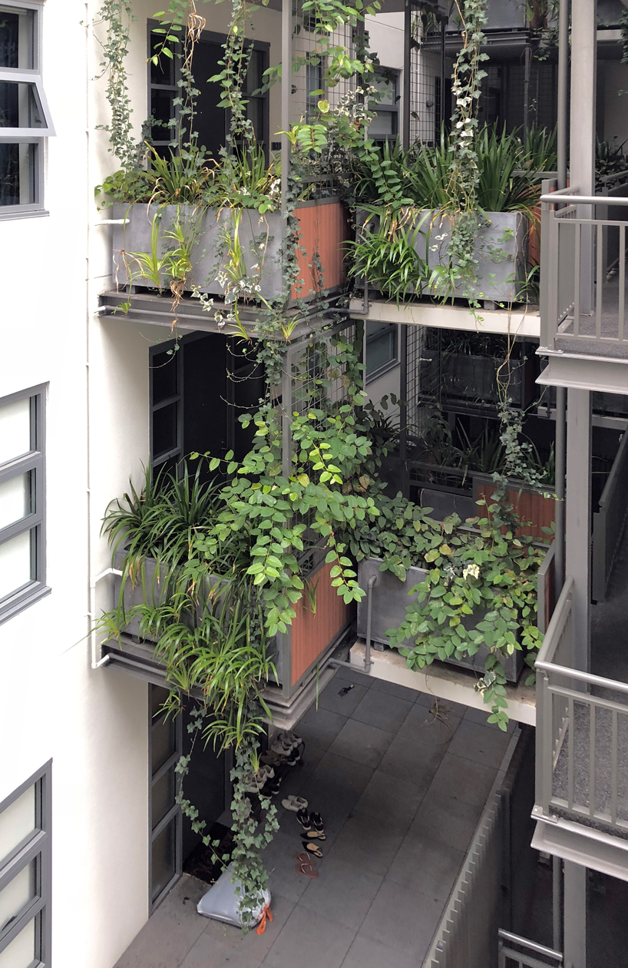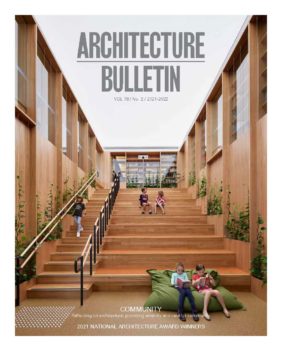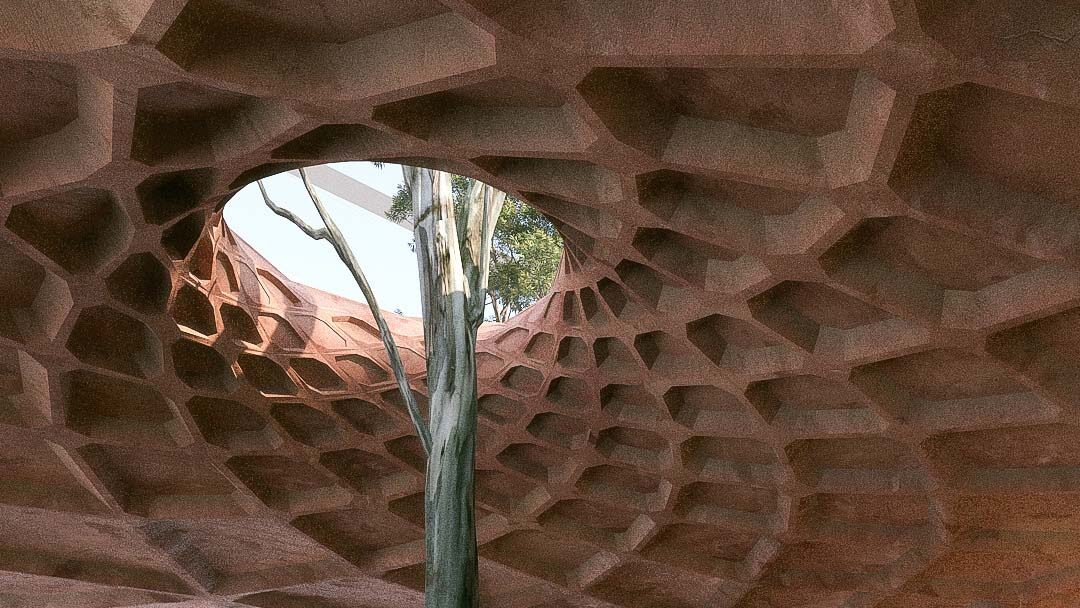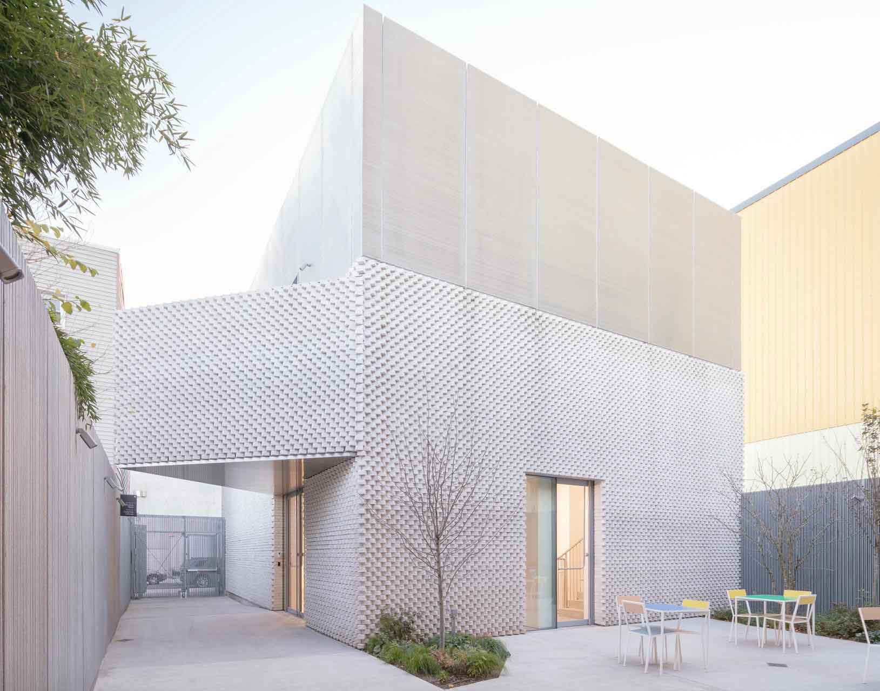When we think about community today in our local NSW context, our varied lived experience can obscure its common meaning. This is exacerbated by our highly privatised built environment, more recently developed by European colonisation through the physical demarcation and division of land, and systematic allocation of individual property rights. Our context seen through this lens, holds more affinity with the condition of immunity, understood as exemption from obligation to share (land) with others.
Through the global pandemic of COVID, by now we are all highly conscious of the medical meaning of immunity to disease, and are reminded daily of how our own individual protection is largely contingent on the collective action of our broader community abiding by public health orders and moving towards a vaccinated majority. And so, in an interweaving of these terms, their meaning and origins, as individual citizens and built environment practitioners, can we strengthen our understanding of the fundamental public health and collective wellbeing benefits from working together and making space for community?
Over the past several years, I have been interested to study Australian patterns of housing, urban development and policy, and how it shapes the way we live and relate. Of particular interest to me has been the prevalence of individual private land ownership and detached single-family housing, at the expense of other housing forms and tenures including community-centred models such as cooperative housing and citizen-led development, as well as communal and public space. There are multiple complex and interrelated factors that have contributed to this, notably the perpetuating cultural myth of the Great Australian Dream that has tied homeownership to freedom and the single-family household.
The dream has become embedded in our housing and planning systems, and financialised to underpin our economy, marginalising those that don’t or can’t share in its aspiration. It also fails to acknowledge the thousands of years that Indigenous people lived across this land through collective stewardship and sharing resources from which we have much to learn.
More recently, we have seen a significant increase in apartment development, almost all of it private developer-led. While strata title requires owners to come together for collective decision-making, the future occupants of apartment buildings are generally not part of the design process. In addition, the many renters of apartments are excluded from strata decisions. There is a need now more than ever to develop adaptable housing and urban forms that can sustain more resilient and diverse communities. The huge and important role public open space plays day to day was magnified through ongoing lockdowns.
There are multiple learnings we can take from our experiences to realise different models of the private and communal, that can relate to, and also drive, new and better models of public open space – at different scales, with different uses, spaces, structures and stewardship.
Despite being tied to specific housing forms, the problem is far from architectural to solve, but there are a number of opportunities for architects to contribute their knowledge and skills to foster more community-centred development, and help different groups self-determine their living needs.
The most available to us is through the critical application of our spatial training and visualisation skills to reinvent, adapt and propose new housing configurations to support community life. This requires spatial thinking and testing beyond interior layout across scales and property boundaries, to the way in which housing shapes communal and public space, and urban settlement patterns. The typical layout of homes hasn’t changed significantly over the last 30 to 40 years, while household and community structures have. The rise of apartment living has seen some recent design innovation to improve communal open spaces and amenities, such as shared rooftop terraces, externalised common circulation that integrates spaces for incidental neighbourly exchanges and landscaping. The new built-to-rent sector and co-living is predicated on a higher offer of communal facilities for tenants, and while these are provided at a premium price and privately managed, they may bring further design learnings for successful common spaces to apartment development.
Arguably, the most substantial experimentation to reimagine our homes collectively is speculative. This enables us to think beyond business as usual, identify barriers to, and opportunities for change however incremental. Recent design competitions such as the City of Sydney’s Affordable Housing Ideas Challenge and the Government Architect NSW’s Missing Middle, garnered some innovative local spatial propositions with shared ownership and/or delivery models. These included suburban retrofit models, such as the The Right Size Service by Alysia Bennett, Damian Madigan and Dana Cuff or Youssofzay and Hart’s dual occupancy scheme, that adapted detached homes to create new infill dwellings and communal spaces for multiple and intergenerational households to share the same lot. Larger scale urban housing propositions such as panovscott and Alexander Symes’ Pixel Pilot Project and The Third Way by Alexis Kalagas, Andy Fergus and Katherine Sundermann, focused design around generous communal spaces and community facilities with long-term collective resident ownership.
Through expansive spatial reimagining, architects and design can play a key role in coordinating and visualising the multiple inputs and options needed to realise these projects from other built environment practitioners, local government, developers, housing providers, residents and communities.
Precedents for community-centred housing models are more common internationally, where cultural attitudes have developed over time to value the collective ownership and management of land and community assets. If we look at countries with greater proportions of cooperative housing and citizen-led development, such as Switzerland, Austria and Germany, these have prompted the burgeoning of specialised architectural practitioners that facilitate this type of development. Austria has effectively developed a dedicated expert field to aid groups of owners and residents undertake their own co-housing development. Most practitioners are typically architects that undertake further training in social planning, client mediation, financial models and project management to expand their skill sets and provide the necessary level of service for these developments.
Facilitators generally remain with client groups from project initiation, through design, construction and post-occupancy. They can direct groups to different financial organisations for loans, builders, developers and building maintenance contractors to support the building and its residents through its whole-of-life costs.
An exemplary case study is Wohnprojeckt Wien (Association for Sustainable Living) where Viennese practice Einszueins architektur supported the co-creation of cooperative housing for a community of 70 people in an urban renewal precinct of Vienna. The process engaged planning participation consultants to assist with the co-determination of project and resident needs through democratic decision-making methods and coaching. The project contains a diversity of apartment types for different households, cooperative owned and leased commercial spaces at ground, and a generous range of communal facilities and spaces including a large shared kitchen, event space, food pantry, workshops, library and more. As a case study for collaborative housing, these demonstrate many private and public benefits. The flexibility to customise and participate in the design process, the consideration of whole-of-life costs, greater responsiveness to local character and building neighbourhoods, and a higher-level of design quality and diversity that positively influences market housing.
In Australia’s minimal market for resident-led development, Nightingale Housing and Property Collectives are the most well-known facilitators of this type of development; however, most of their projects remain in Victoria where land costs are significantly lower than in NSW. The barriers to success remain high (Palmer, 2020), but with precedents being set like these, it gives policy makers and lenders the confidence to make more space for these models in our housing market and built environment.
Finally, we can consider the opportunities of the profession collectively, to encourage architectural action that supports community life and serves the public good. Through our peak bodies, we can advocate for policy change to adjust the technical tools, mechanisms and processes that influence built form, housing and public space. By educating the next generation of practitioners, we can promote greater entrepreneurship and expanded practices that address interdisciplinary barriers and professional skills gaps to deliver more community-led development. Engaging with research in daily practice, through professional development and/or academia can grow evidence-based approaches to design that address the needs of our population and communities. And ultimately, build our own professional sub-groups, relationships and networks with local government and different communities, including Traditional Custodians to generate better opportunities for co-design.
Notes
Palmer, J,S.(2020) Realising Collective Self-Organised Housing: A Network Agency Perspective, Urban Policy and Research, 38:2, pp. 101-117
Further resources on collaborative housing
Alicia Pozniak is an architect and senior design advisor specialising in housing at Government Architect NSW in the Department of Planning, Industry and Environment. Alicia’s background spans architecture, practice, research, and education, teaching regularly at Sydney’s architecture schools. She has also lived in London and New York, and undertaken post-graduate studies at the Yale School of Architecture across the interdisciplinary fields of architecture, urban design and planning. Her research interests lie in understanding the cultural and political conditions that shape housing and urban development, government policy and its impact on place.
