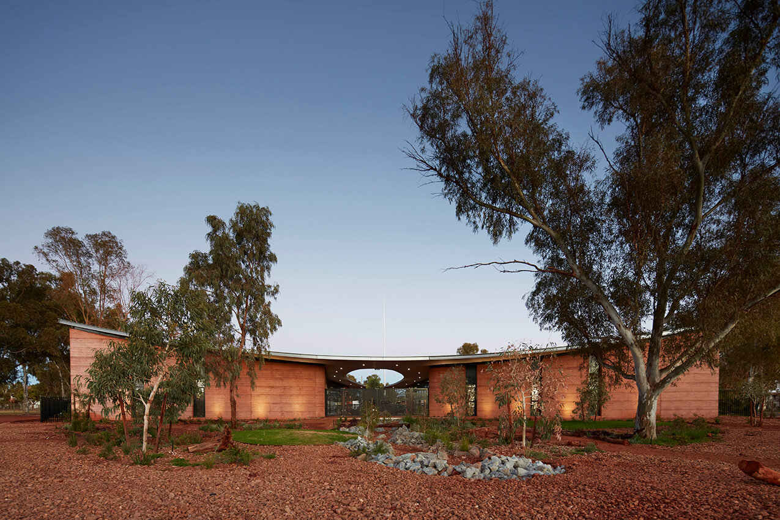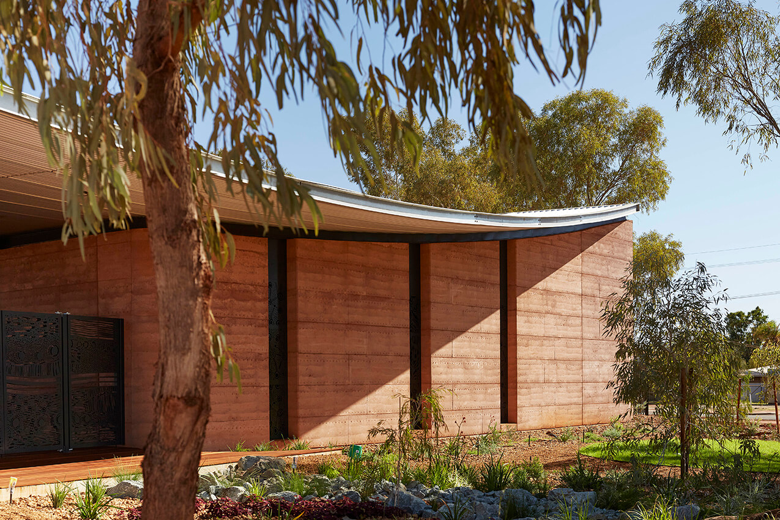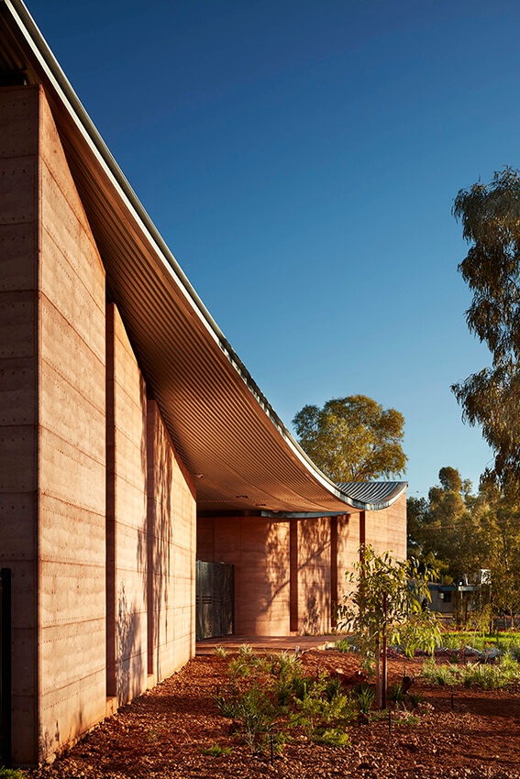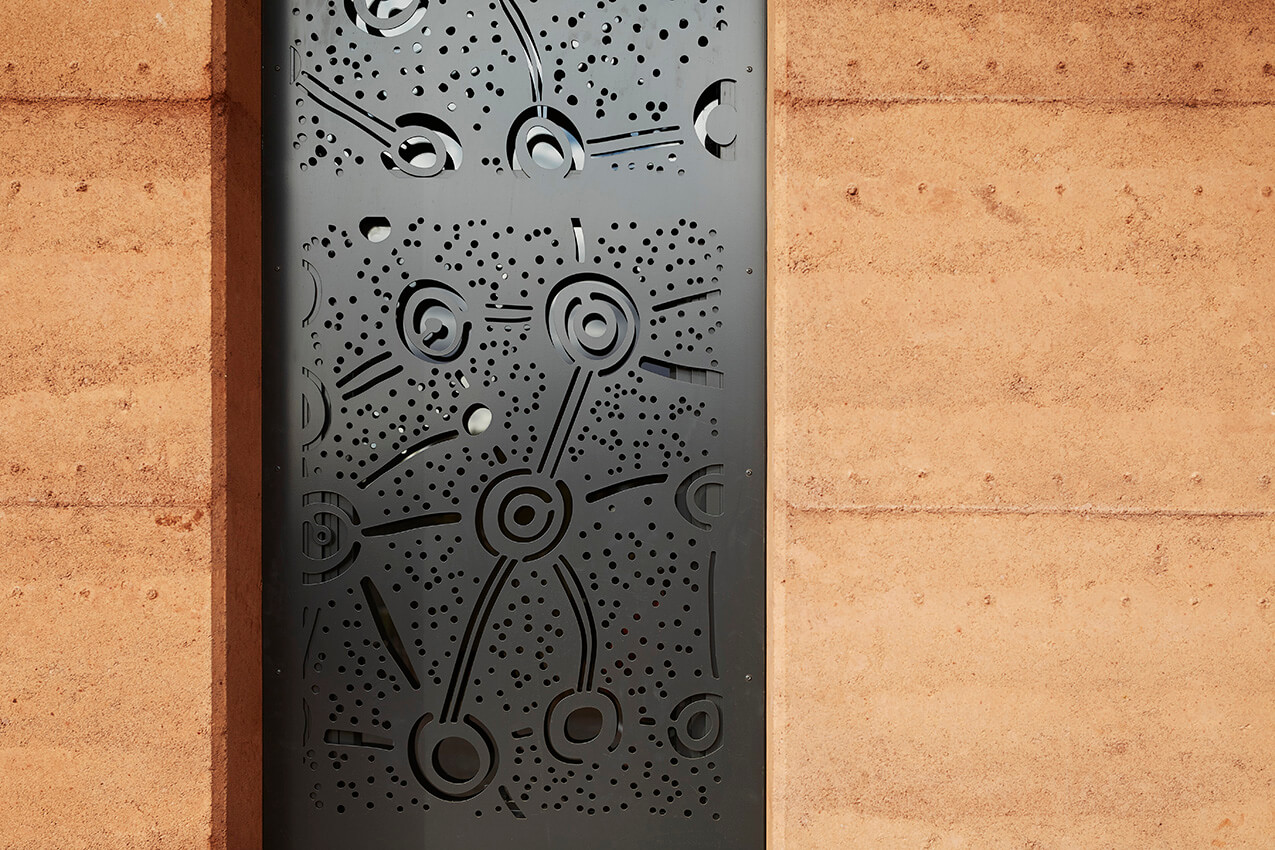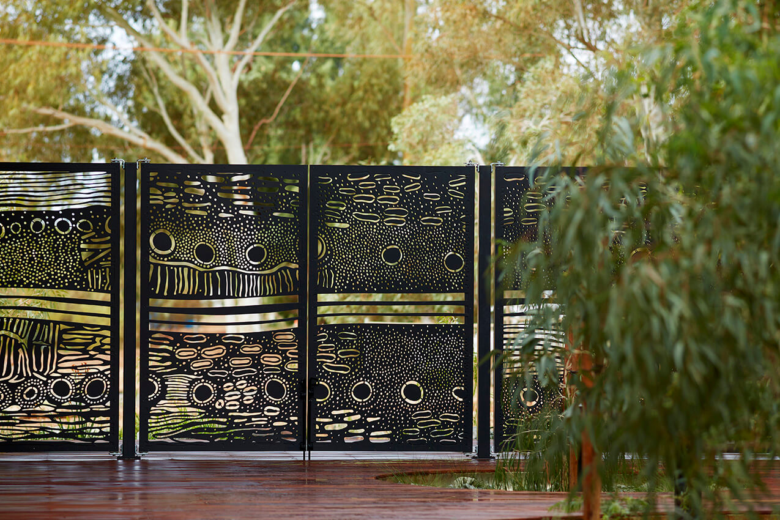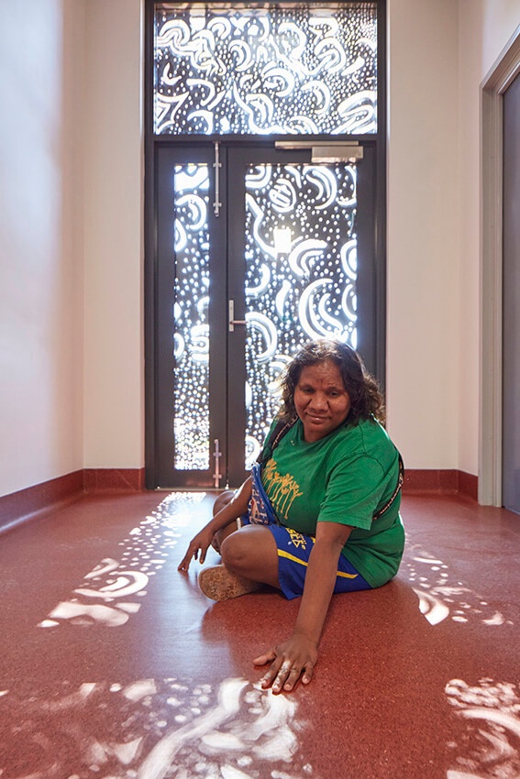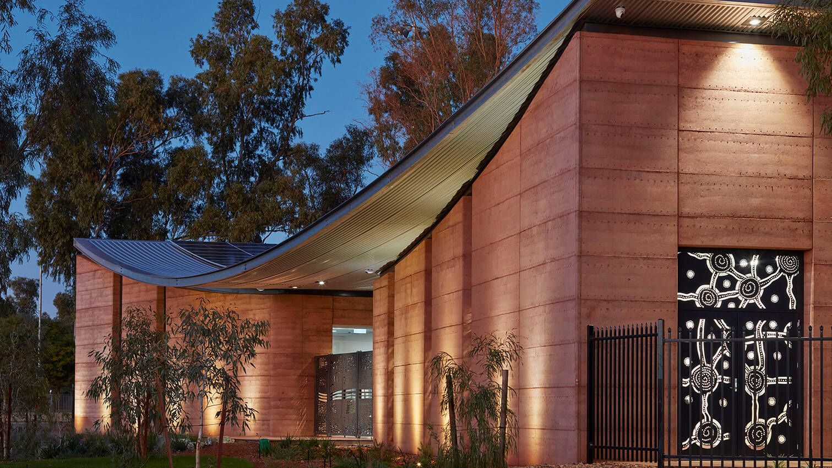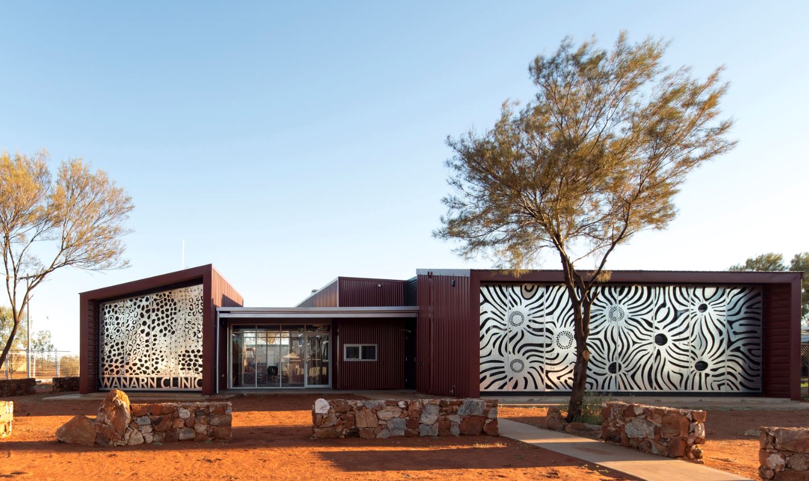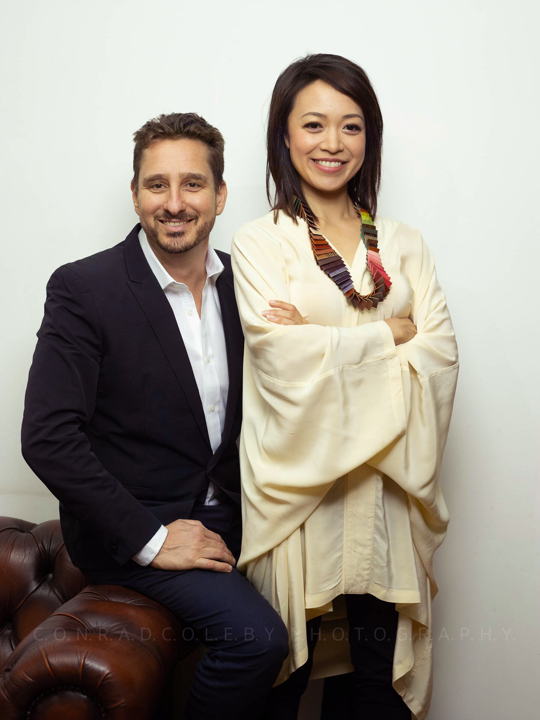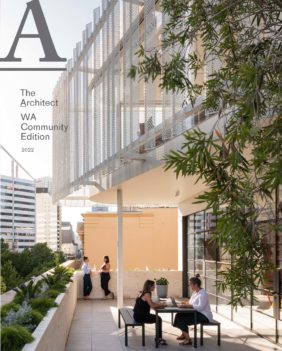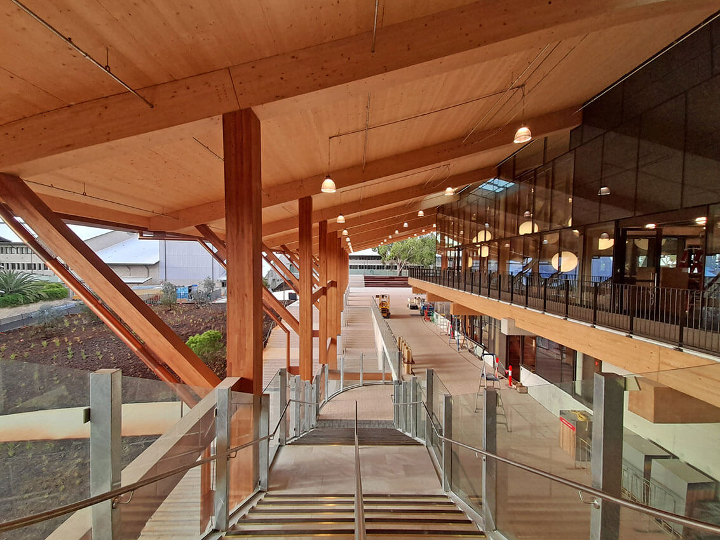Through a series of projects in the arid environment of Western Australia, predominantly built for Aboriginal communities, Kaunitz and Yeung Architecture has proposed a different approach to working with the beautiful, yet harsh, desert environment. Designing with, not for, remote Aboriginal communities, Kaunitz and Yeung are changing the narrative of remote regional architecture – creating a new vernacular for Australian desert architecture.
While one of their most recent projects, the award winning Puntukurnu Aboriginal Medical Service (PAMS) Healthcare Hub, may be the most prominent of Kaunitz and Yeung’s work, some of their earlier Western Desert projects were fundamental in breaking the architectural tradition already present in Australia’s desert areas. The work of Kaunitz and Yeung has been iterative. Starting with the Wanarn Health Clinic in 2015 which, in David Kaunitz’s words, “smashed the mould of verandah buildings” then the Punmu and Parnngurr clinics in 2018, each project has learned from the previous and the design has evolved.
“Typically, Australian desert architecture has been based on colonial tropical architecture,” says David. “Light weight structures perched under a wrap-around verandah have been used. However, the climate in the desert is different. Nowhere else in the world do we see verandah architecture.”
Instead, David has looked to courtyard buildings as a way to appropriately deal with desert conditions. This design proposition is evident in the practice’s earlier Western Desert projects and has been used on a larger scale in Newman. The surrounding landscape is harsh and dry, but the new building has been constructed around an internal courtyard which provides shade in summer and shelter from the harsh sun.
Having regard to other desert regions, earth architecture also stood out as a potential method of desert construction. “We had wanted to work with rammed earth for a while,” says David. “And, in the end, we realised that the limitations on its use were being imposed by us. Once we had resolved the specification of the rammed earth, it was a simple process.” And the benefits of the rammed earth go far beyond its visual appeal. Due to the significant diurnal temperature range, a simple ventilation concept in combination with the thermal storage capacity of the rammed earth walls provides a comfortable indoor climate.
The PAMS Healthcare Hub is comprised of a double-skin facade. The outer rammed earth walls and completely insulated internal leaf are separated by an air gap which, at the roof’s maximum height, is considerable. The roof is completely ventilated, and its shape lends itself to convection, drawing cool air into the courtyard.
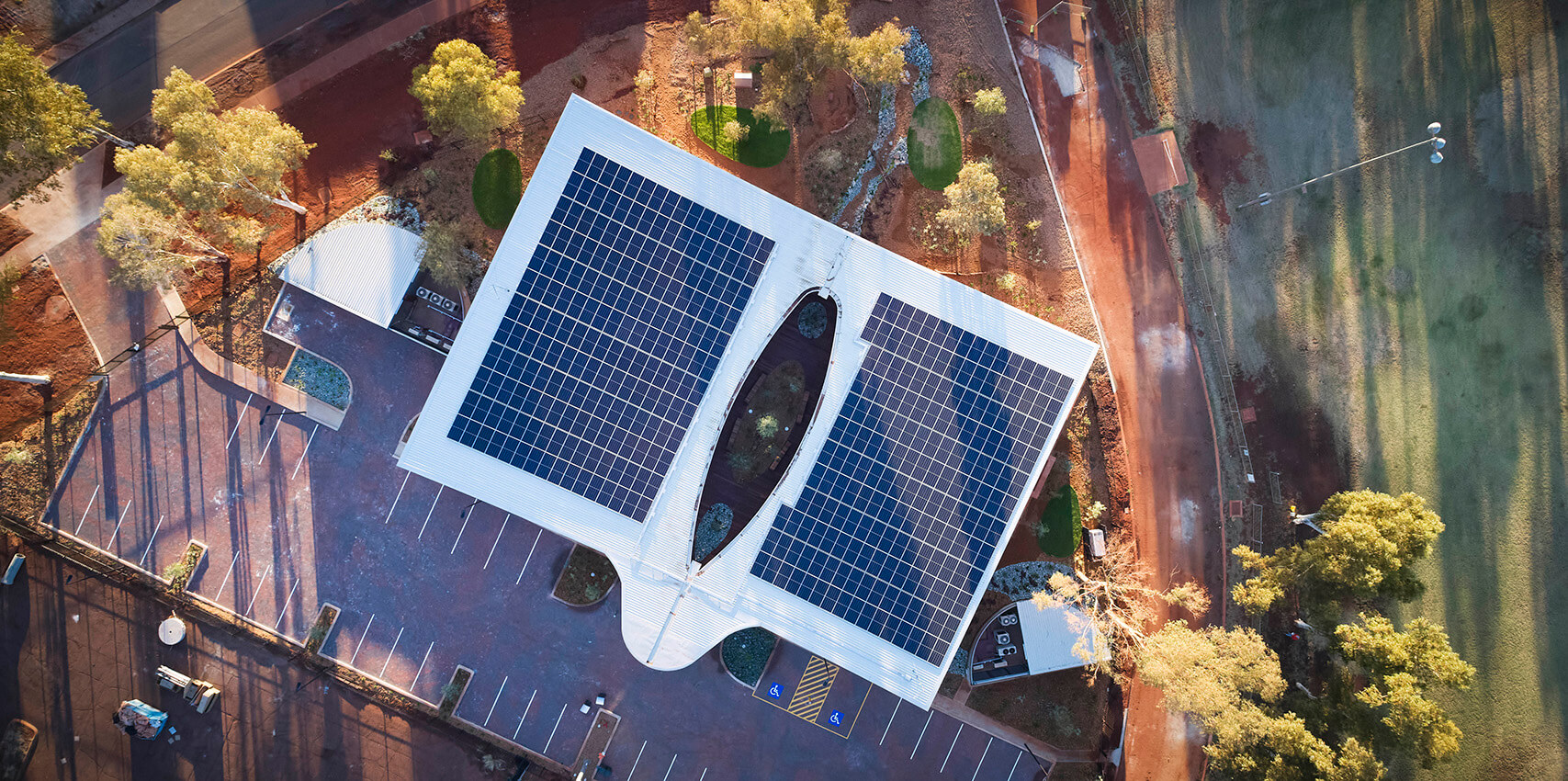
The design reflects the need for more thermally efficient buildings in arid climates to reduce energy costs and maintenance difficulties. A conscious effort was made by Kaunitz and Yeung to utilise the local environment. Simple and technical solutions have been used to harness and maximise the use of onsite resources: people, earth, wind and sun. The building needs very little artificially generated energy, relying instead on natural light, natural ventilation, thermal mass and solar panels. The use of rammed earth has the added benefit of reducing construction waste which is often disposed of in a manner which is detrimental to the environment.
Equally important is the significance of Country and the manner in which the building has been contextualised. Comprised of red soil taken from the site, the walls are imbued with the energy of Country, providing a sense of security and attachment for the local Martu and Niabali Aboriginal people. The rounded rammed-earth walls of the clinic act like an embrace, reaching out to welcome the community while being subtly integrated into the landscape. The rammed earth’s materiality places Country and community at the centre of health delivery to improve health, wellbeing, and social cohesion outcomes.
Kaunitz and Yeung’s work goes beyond the creation of an aesthetically beautiful structure. The true beauty and intelligence in their work is the desire to create a lasting impact on the community. Through comprehensive engagement and respect, and overarching humility, Kaunitz and Yeung have produced designs which respect traditional spatial preferences and domestic behaviours based on Aboriginal kinship relationships and connection to place.
The PAMS Healthcare Hub has been the recipient of many awards, including the Australian Institute of Architects NSW Chapter 2020 Reconciliation Prize, which recognises an individual, organisation or collaboration that responds to traditional custodianship and the cultural practices, knowledge, history and values of Aboriginal and Torres Strait Islander people and encourages the training and employment of First Nations people.
While the awards are well deserved, it is apparent that the practice’s sense of pride comes instead from the lasting impact their projects are having on their communities. The communities view these projects with a sense of pride, ownership and responsibility, and presentation rates at all of the practice’s medical clinics, including the PAMS Healthcare Hub, have increased which, in turn, will lead to better health outcomes.
Testament to the practice’s humility and commitment to co-design and immersive architecture, Kaunitz and Yeung co-founders, David Kaunitz and Ka Wai Yeung, together with their two children, have recently left Sydney and completed the required 14 days quarantine at Howard Springs in the Northern Territory to spend the next five months visiting and getting to know the people of the remote communities. Kaunitz and Yeung have not only recognised that community knowledge and input are important for the longevity of their projects but apply this knowledge and input in practice.
They are hoping to finish their journey in South Hedland, in the Shire of West Pilbara, where they are currently designing another culturally responsive and community centred regional primary healthcare facility, this time for the Wirraka Maya Health Service Aboriginal Corporation. “Funding for this project is still uncertain,” says David, “so we have adopted a two-phase approach to ensure that certain prioritised needs are able to be addressed. As with our other health clinics, our aim is to increase presentation rates and improve preventative health by facilitating the design of the clinic by those who will ultimately be using it. Once again, we propose to use rammed earth as a means of connecting with the community, culture and Country.”
In the meantime, the PAMS Heathcare Hub, and Kaunitz and Yeung’s other Western Desert clinics, being so deeply rooted in Country, will continue to both embrace and be embraced by the community.
Cassandra Simpson is a regular contributor to The Architect and is currently completing her Masters of Architecture at the University of Western Australia.
