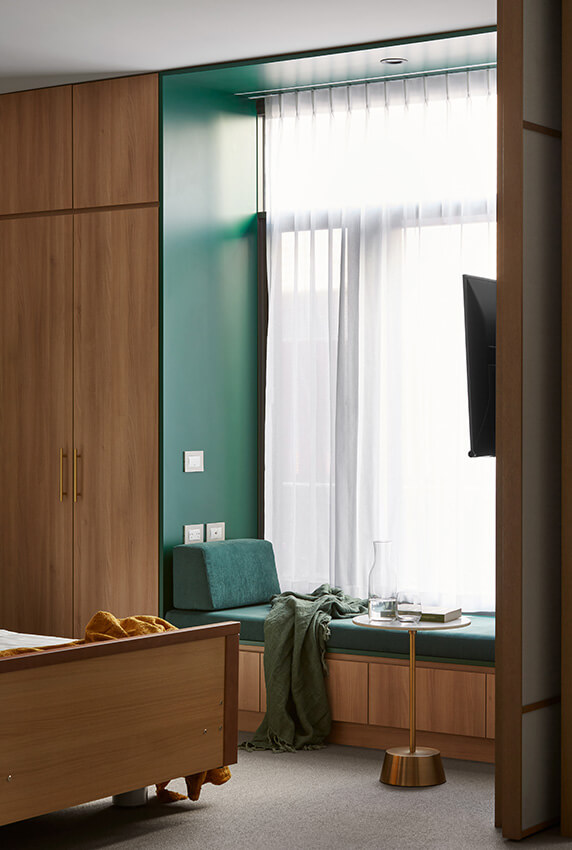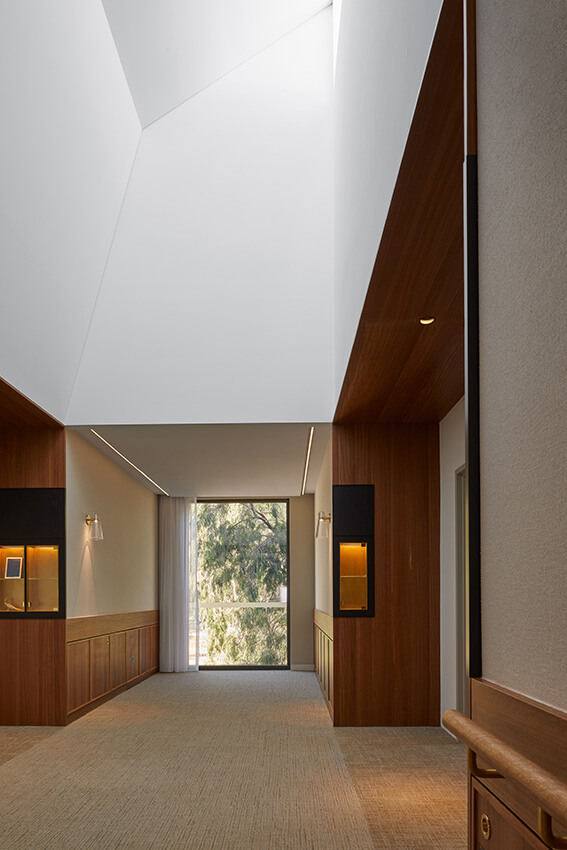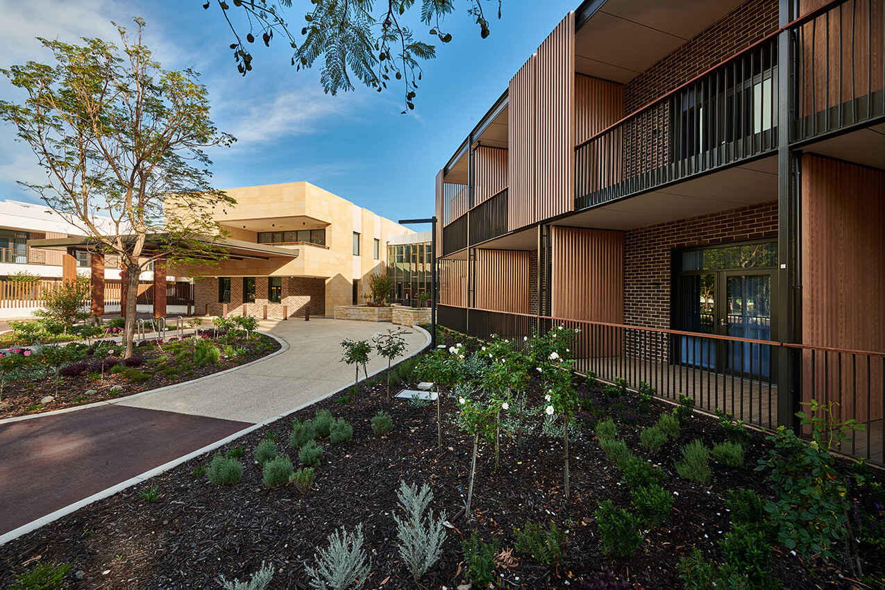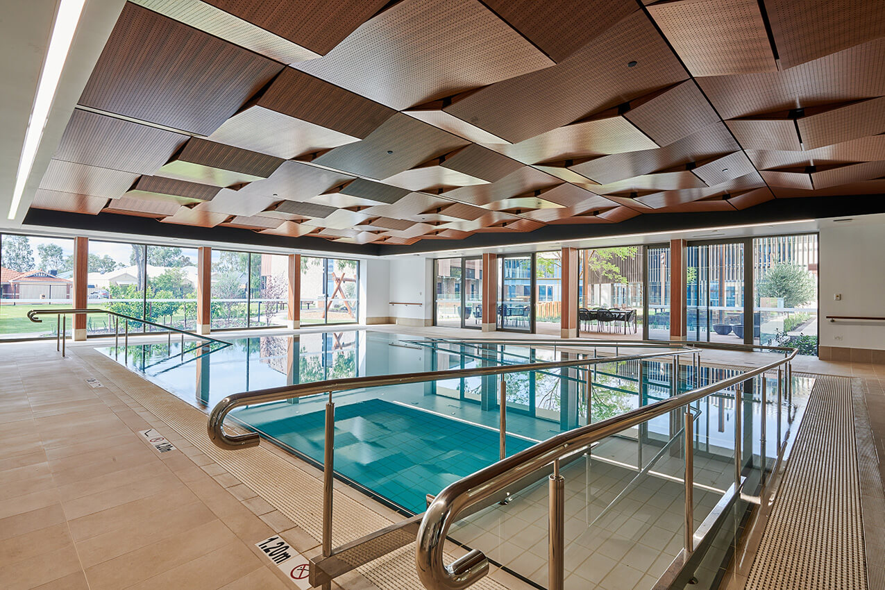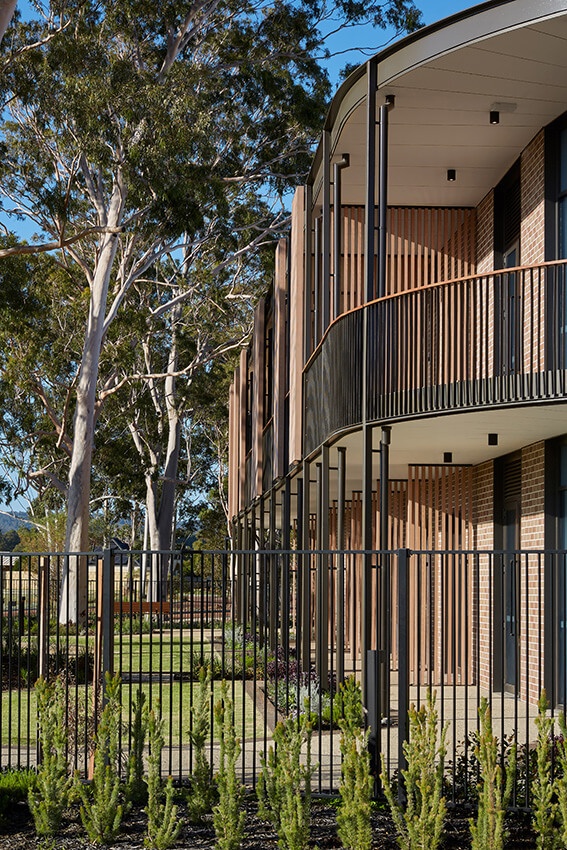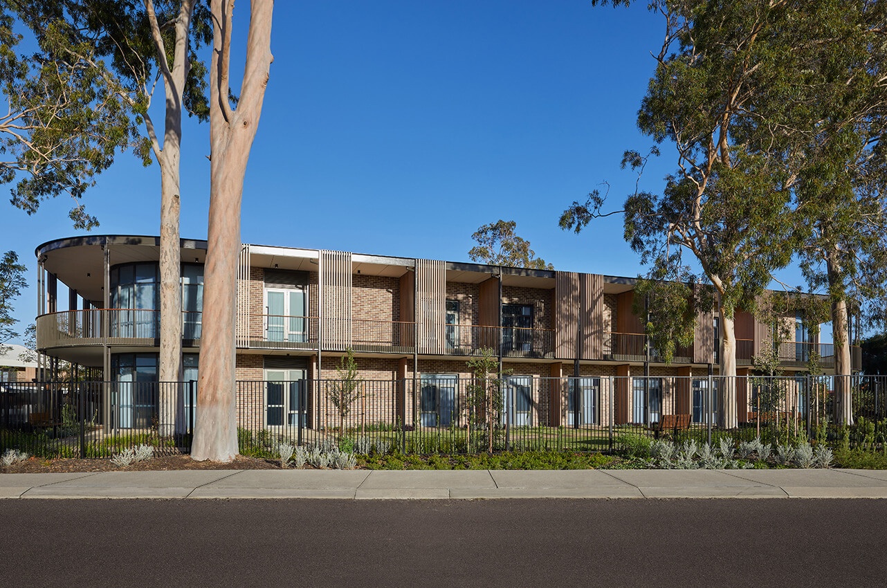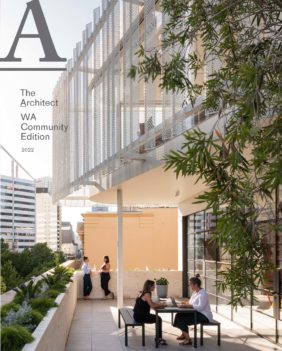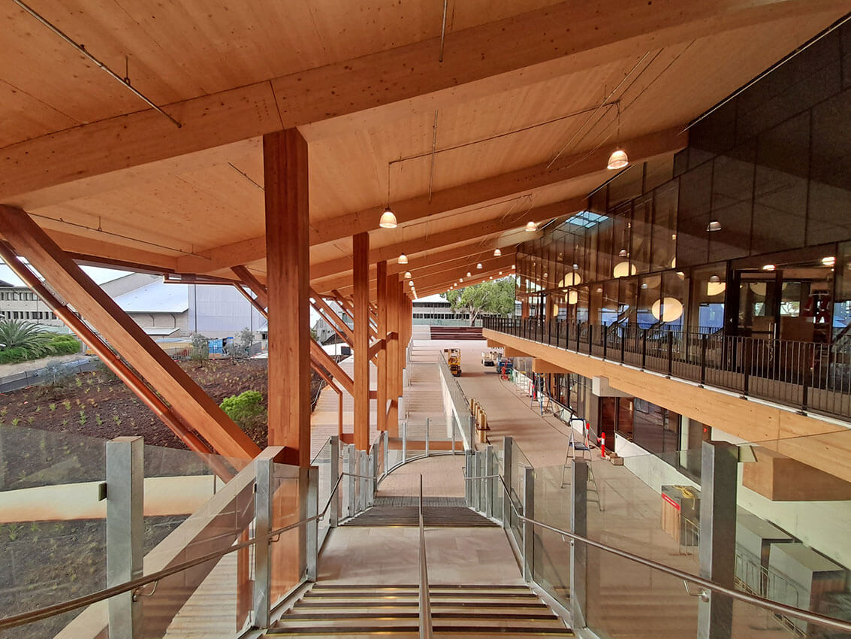Our spatial experience of architecture is not simply shaped by the physical reality that buildings impart on us but also by the past experiences we bring to them. This is why our own memories play such a significant role in predetermining our innate sense of wellbeing and comfort in a new place. The aged-care spaces of Karingal Green by Hassell epitomise this understanding.
Resulting from an approximately decade-long multi-disciplinary collaboration within the Hassell studio, Karingal Green creates an architecture profoundly stimulated by the experiences and positive memories that foster a universally human consciousness of wellbeing.
Instilling a sense of identity and familiarity, Karingal Green is surrounded by a seasonally changing landscape combining the pre-existing lemon-scented gum trees with the likes of purposely evocative plants such as lavender, wisteria and roses. Coupled with the vertical lines inherent in the architecture, the boundary fencing is barely perceptible amid the landscape – imparting an openness atypical to anything institutional.
The reception is located within proximity to the coffee aroma emanating from an adjacent cafe, and wall-inset memory boxes, which demarcate the identity of each cluster of residential units across the building wings by carefully displaying a memento belonging to each. These wings, or internal neighbourhoods, are augmented by their own communal lounge, dining and private courtyard spaces with custom designed furniture. It is the combination of these initiatives that create an intuitive feeling of wayfinding and belonging that sets a benchmark for future client projects.
Compositionally, the building program is skilfully configured around a Donnybrook –stone-clad civic spine. This contains a hair and beauty salon, gymnasium with hydrotherapy pool and suites for allied as well as primary health providers that are all also accessible to the wider community, thereby engaging potential future residents.

Attached to this is the community hall – a voluminous, light-filled space with understated detailing and unimpeded window-to-wall views into a large courtyard garden. The hall is inviting, large and comfortable enough to accommodate a myriad of simultaneous social interactions and moments. At the time of visiting, the two gentlemen conversing by the corner piano, mother and son reading on one of the elegant timber tables, and the event taking place to one side.
Likewise, the garden actively provides multiple opportunities and experiences for use by residents, and encourages play by visiting young children – thus positively shaping their own memories in turn.
From the hall, the ground floor building spaces all sit cleverly at the same level, negating the need for ramps or stairs. This not only allows for both ease of mobility across the various residential wings but also discretely places the basement level parking at the lower end of the site.
The insulated cavity-brick residential suites themselves owe their interior design inspiration more from the likes of luxury apartments, hotel rooms or even wellness centres. Pleasantly, little of these thoughtful qualities are lost in the high-dependency care units to the south, including residents with dementia.
More than anything, then and particularly at a time when aged care has come under immense media attention, there is a deeply inspiring sense of dignity in the architecture and landscape pervading this project. And it is this sense of dignity that not only respects, prides and celebrates the achievements of its residents but diligently brings all of its users and visitors into the fold as well.
