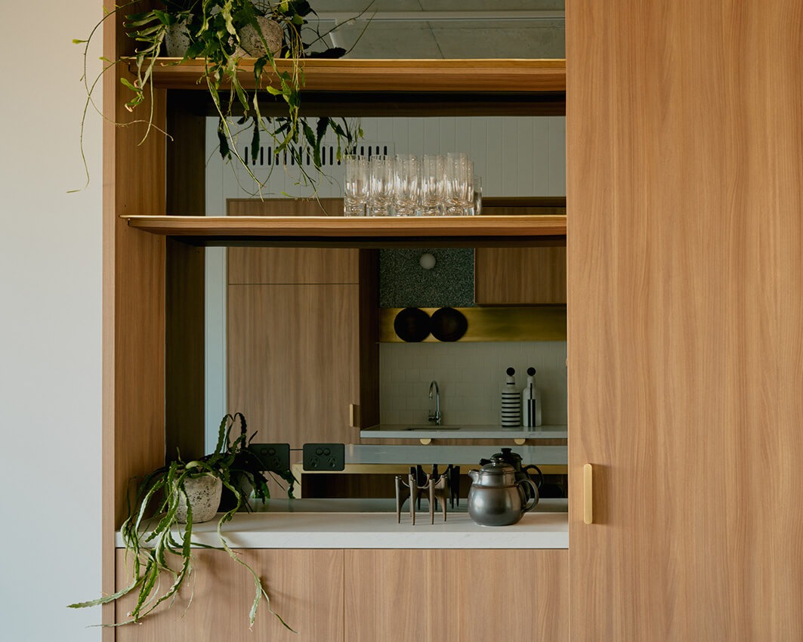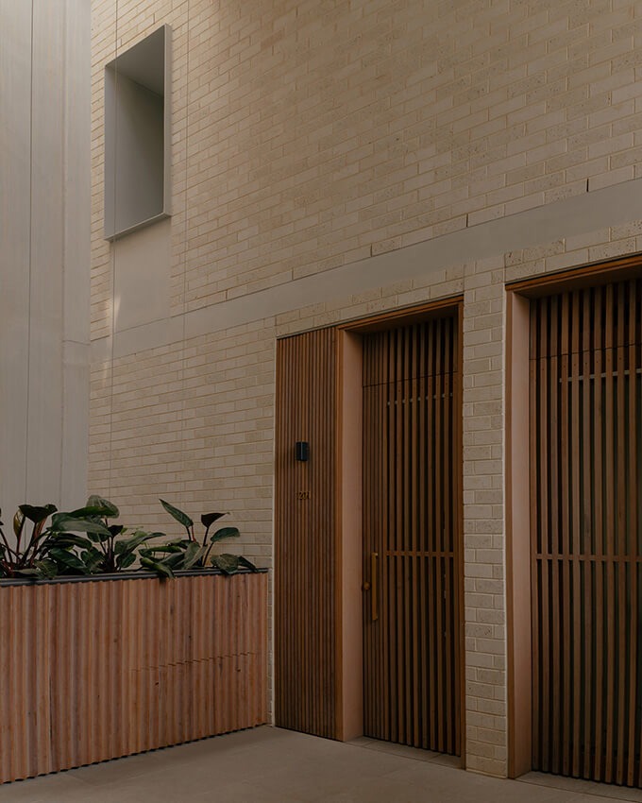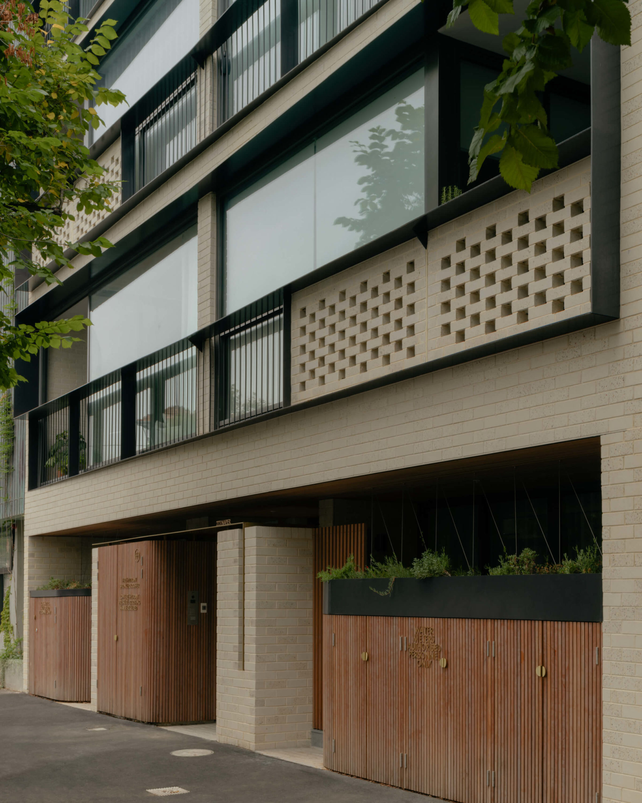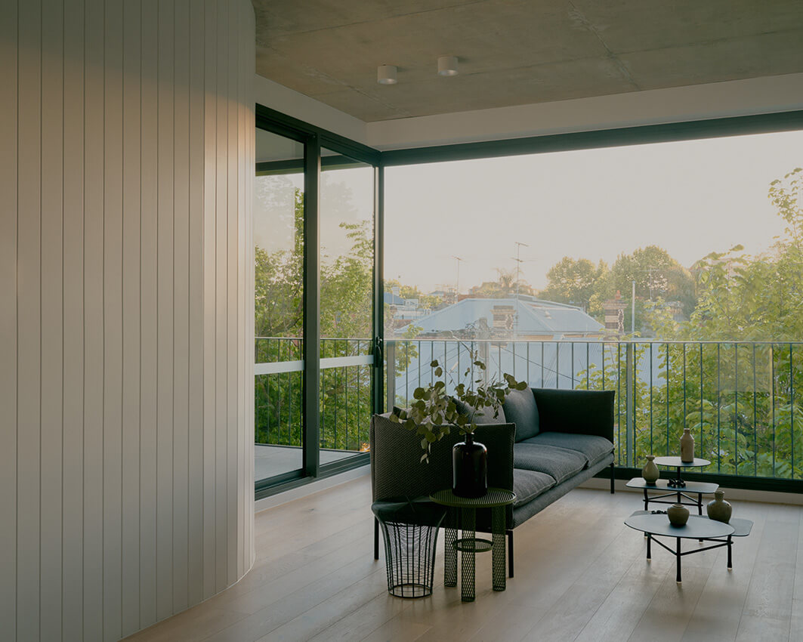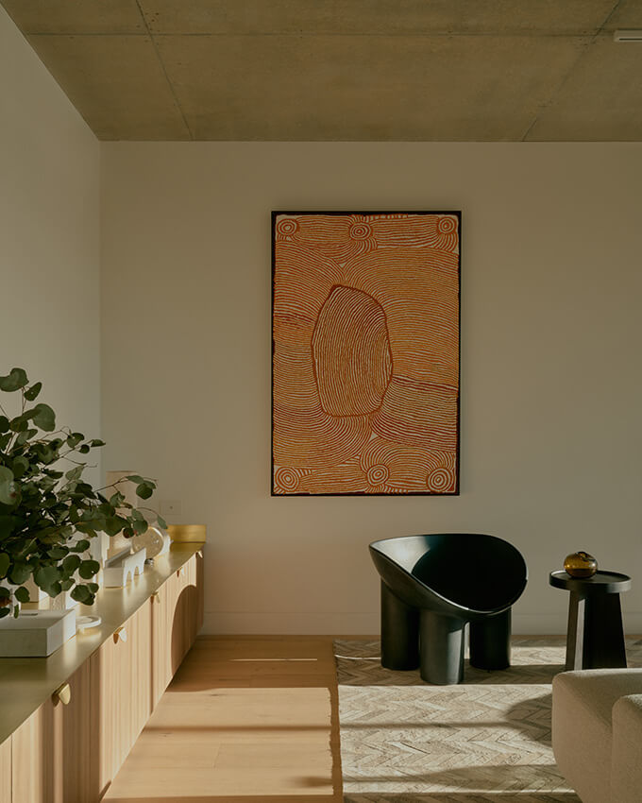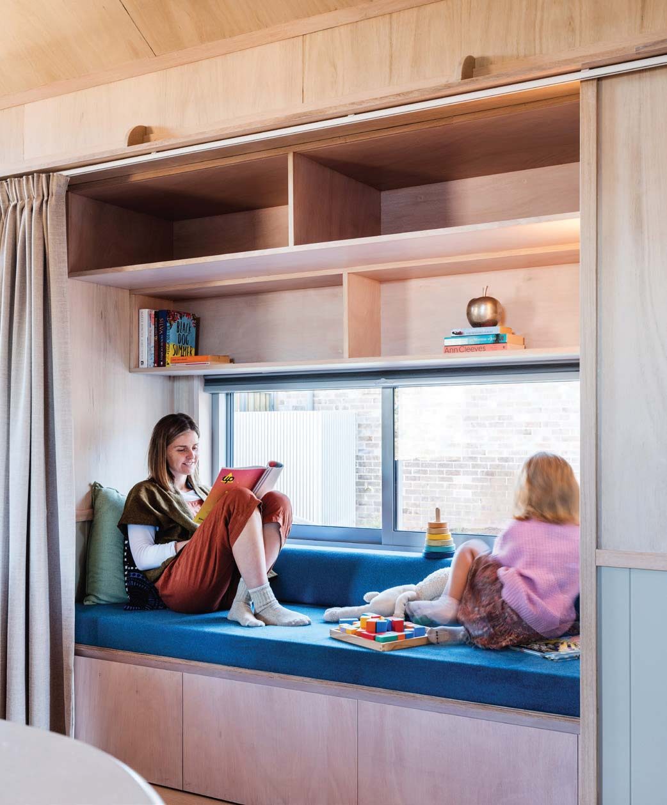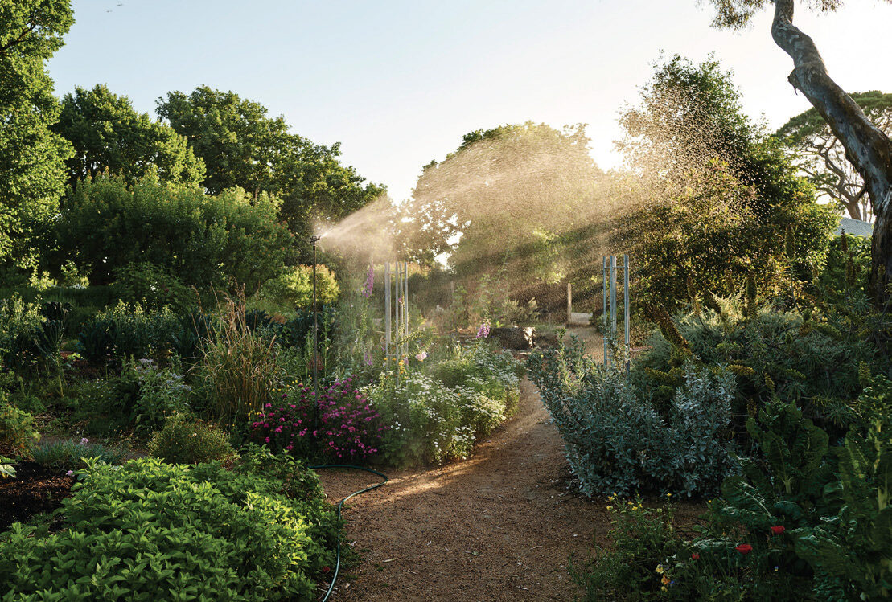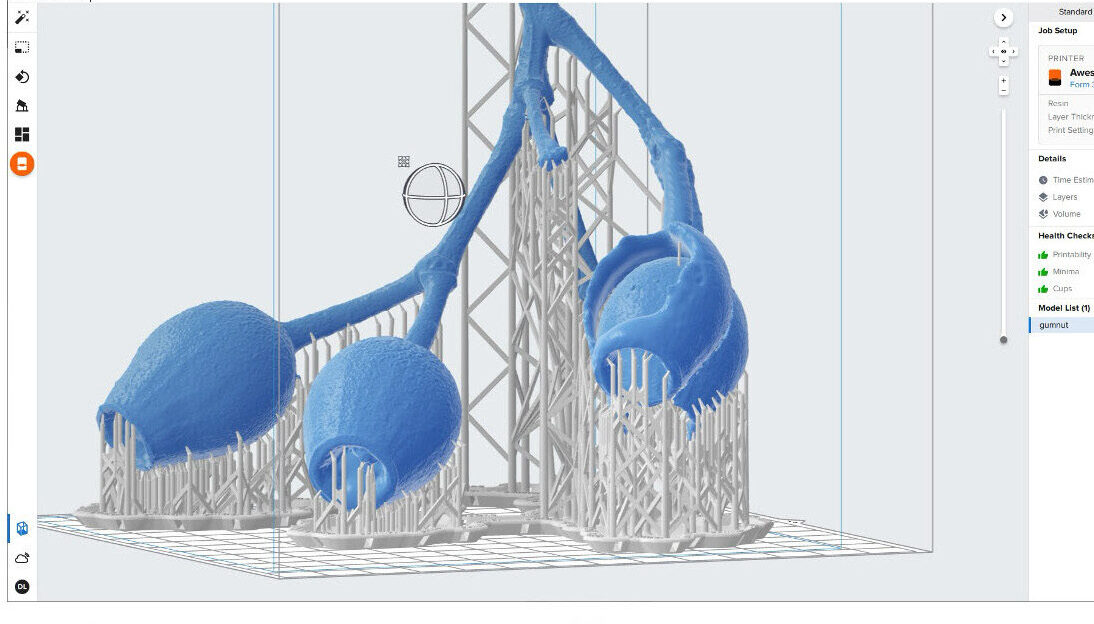Napier Street for Milieu: Freadman White
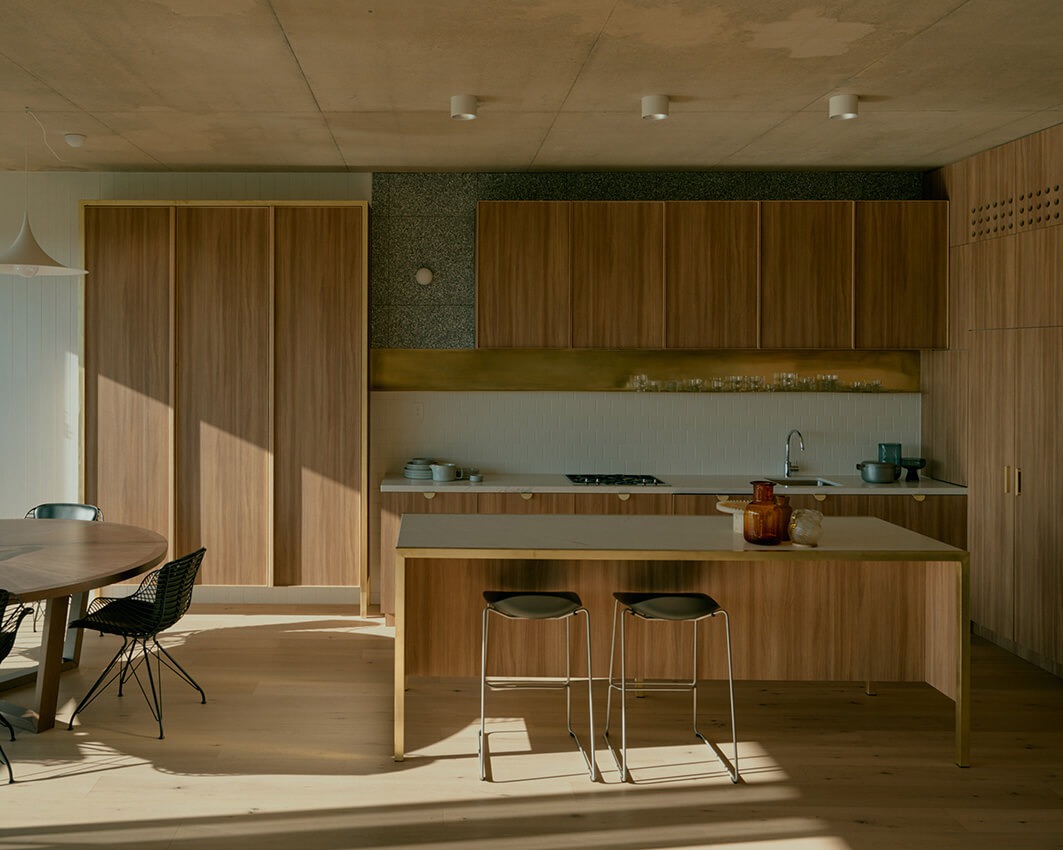
Freadman White’s simultaneous development of Napier Street and Whitlam Place harnessed unique efficiencies and resulted in a highly efficient model for project delivery.
Located directly adjacent to their Whitlam Place apartments, Freadman White’s more recent Napier Street apartments are a refined addition to Fitzroy’s multi-residential scene. Armed with site-specific knowledge, established relationships with planners at council and coordinated consultants across both projects, Freadman White’s delivery of Napier Street was both highly efficient and well informed.
During the town planning phase of Whitlam Place, Freadman White developed a deep understanding of the community’s established objectives for future development. Through existing knowledge of direct heritage context, amenities of the area, and the significance of surrounding trees and local landmarks, the Napier Street project team were uniquely equipped with the hindsight to overcome challenges previously faced at a town planning authority level.
Another unique opportunity that arises from developing two projects side-by-side was Freadman White’s ability to navigate agreements between clients. Acting as a broker between discussions, opportunities to capitalise on certain aspects of both the design and construction phases were harnessed, and ultimately, both properties benefited from mutual consent.
With the project receiving a planning permit under a previous landowner, it was when Milieu purchased the site that a collaborative relationship was born, and a series of alterations took place. Freadman White explain that while accommodating “the preferred changes, mainly to the spatial planning, maintaining the integrity of the architectural design intent” always remained important. There was “a shared purpose by client and architect” to engrain a level of flexibility in the development process of Napier Street, ensuring variety in the dwelling types and a sense of community in the common areas. Through the sales and marketing phase, Milieu “worked closely with their purchasers to customise spatial planning and interior design details”, while ensuring the overarching design language remained. Moves such as combining two apartments into a larger one considered the established architectural envelope of the building, as well as the interior design and its connection to adjoining common spaces.
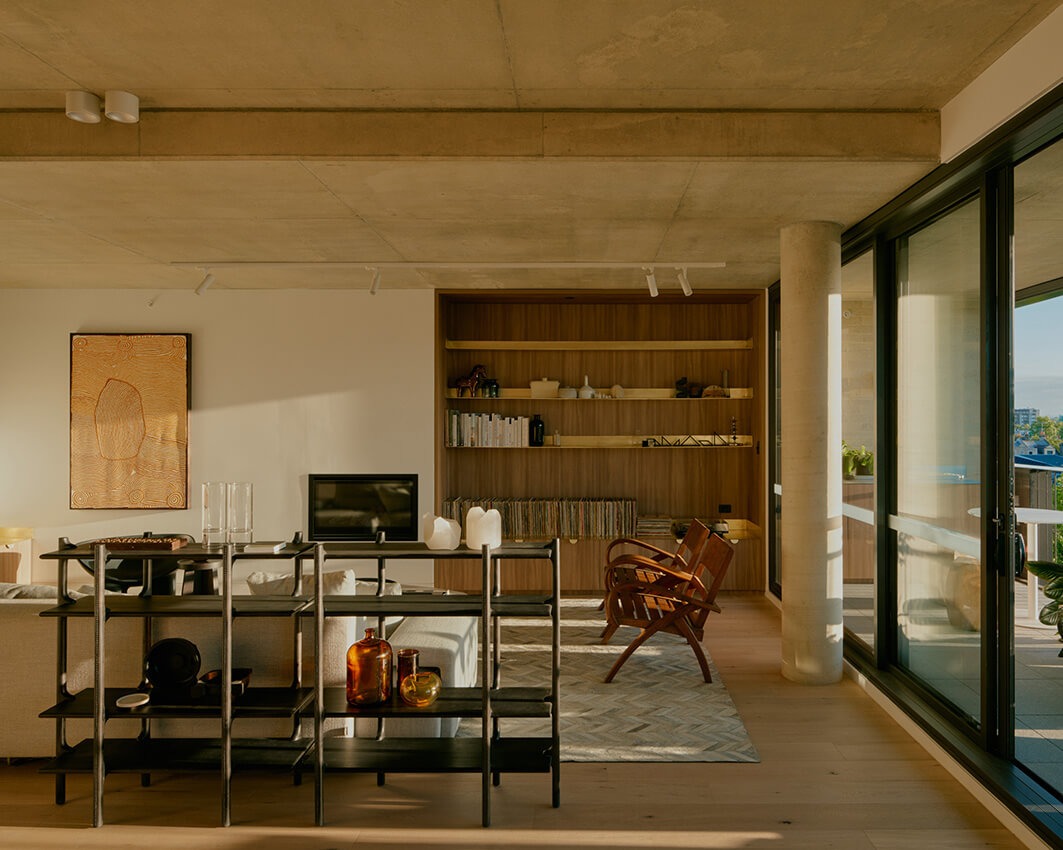
Several consultants were engaged across both projects, allowing for unique efficiencies to be integrated into the design of Napier Street from its very early stages. The use of the same structural engineer allowed for prior knowledge of Whitlam Place’s structural design to be carried over to Napier Street; the construction team were informed of existing footings and structural systems across the duration of the build. During Whitlam Place’s construction, its shared party wall with Napier Street was constructed with foresight in mind, allowing for a boundary condition that saves space on both sides.
Napier Street references many details from both Whitlam Place and the Town Hall, as well as the architects’ reference to Heide II. Collaborative relationships were built with trades, ensuring a high level of detail such as the brickwork, which Freadman White refer to as “an intimate working relationship” with the bricklayer. Forming a large extent of Napier Street’s external skin and its common areas, variations in the creamy white brick walls were achieved by saw cutting the faces of standard bricks to expose it’s coppery-brown aggregate. The process saw an ongoing collaboration in its pre-installation, having architects involved in the set-out and nominating three various laying patterns across the building.
The common spaces are laced with “elevated detail moments” through precise timber and steelwork. With brass a recurring accent from the entry facade through to the joinery details, it is evident that there is a high level of co-ordination across metalworkers, suppliers, joiners and the architects. From the project’s inception, Freadman White explain how they ensured they “met each of the personnel of the principal contractors”, forming strong bonds that play into an inclusive “workable for all” style of working.
Napier Street stands as a well-honed example of considered multi-residential development. Leaning into known council objectives, crafting the design through unique negotiations, and maintaining strong collaborative bonds with all contractors involved resulted in Freadman White’s robust method of delivering Napier Street – a building whose side-by-side consideration with Whitlam Place is not blaringly obvious, but rather, is spoken loudly through its built form.
Nikita Bhopti is a registered architecture. A lead curator of New Architects Melbourne, Nikita is also engaged with multiple mentoring platforms as both a mentor and mentee. She is a regular contributor to Architect Victoria and The Design Writer.
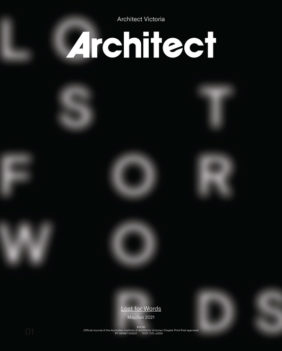
Published online:
10 May 2022
Source:
Architect Victoria
Lost for Words
May / Jun
2021

