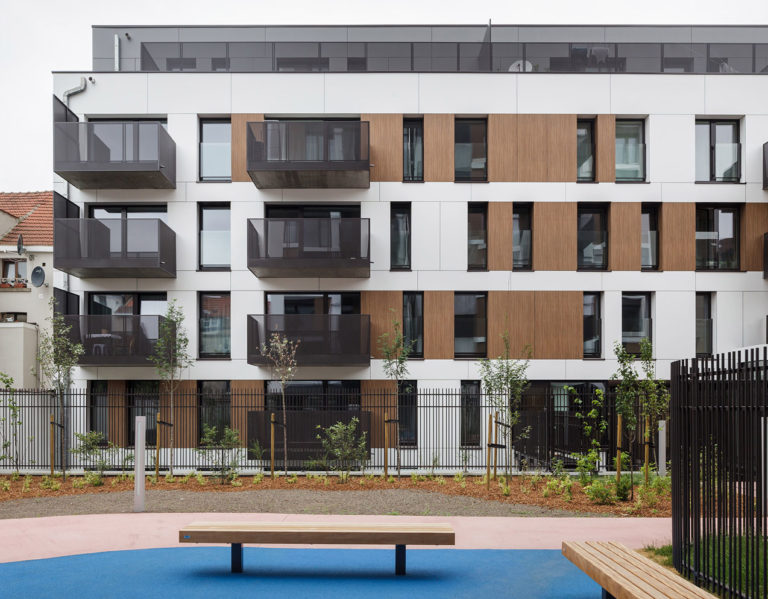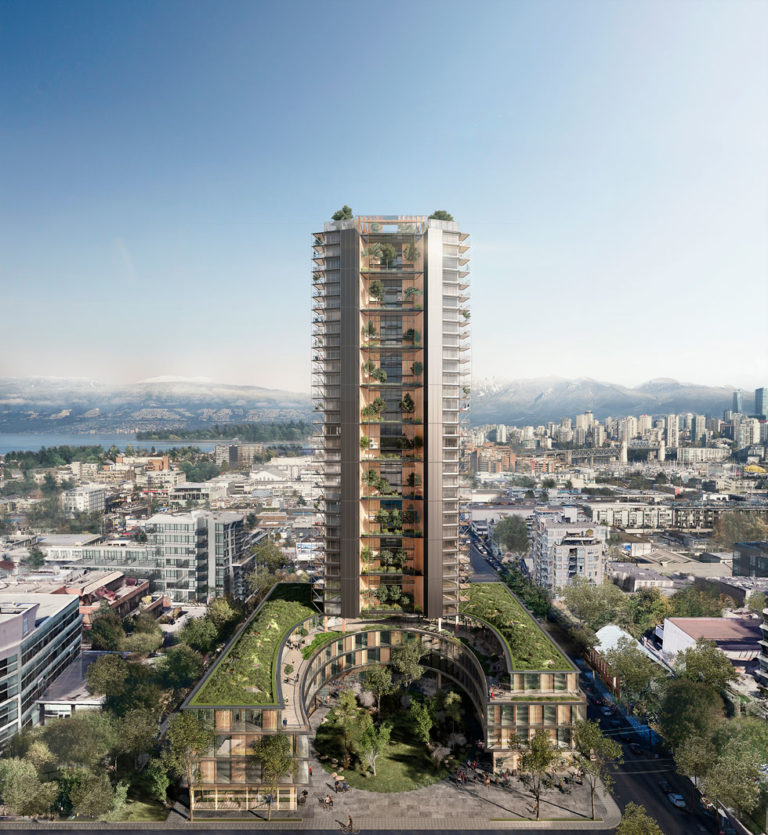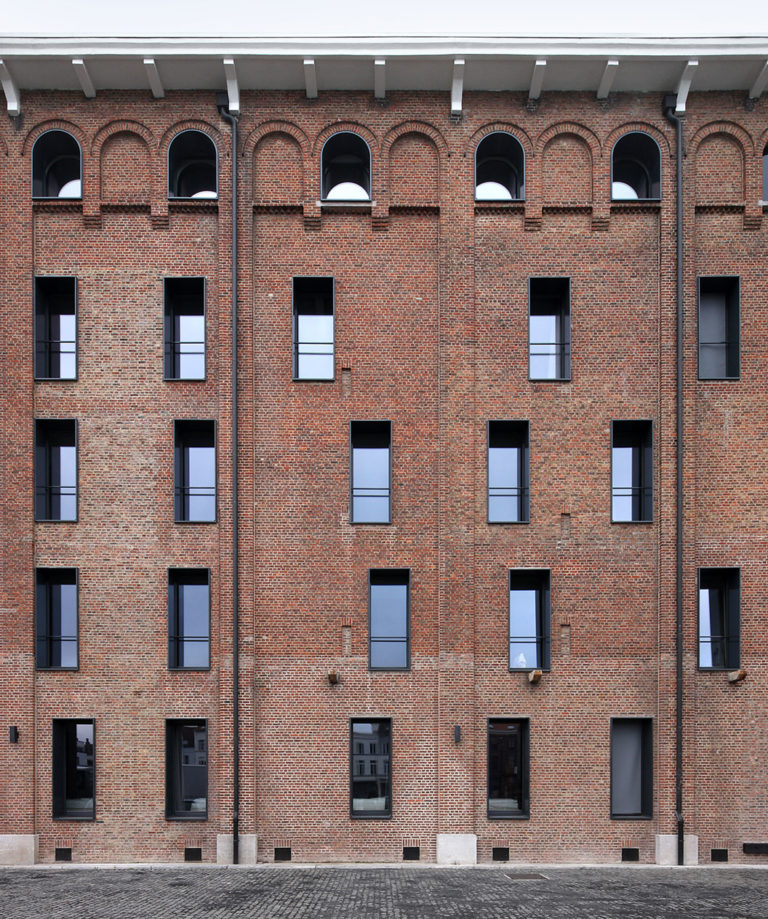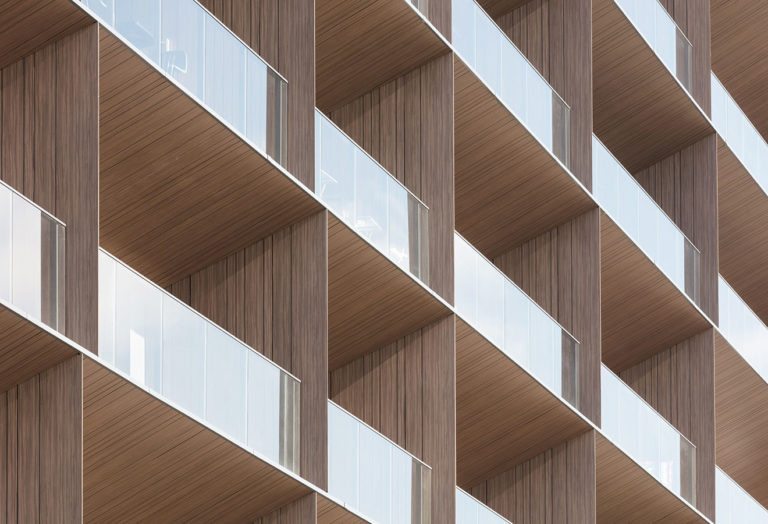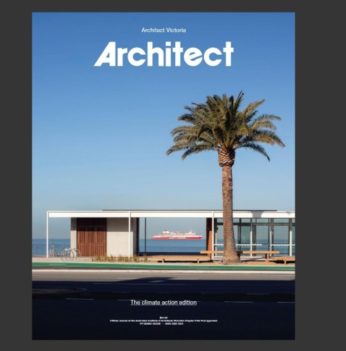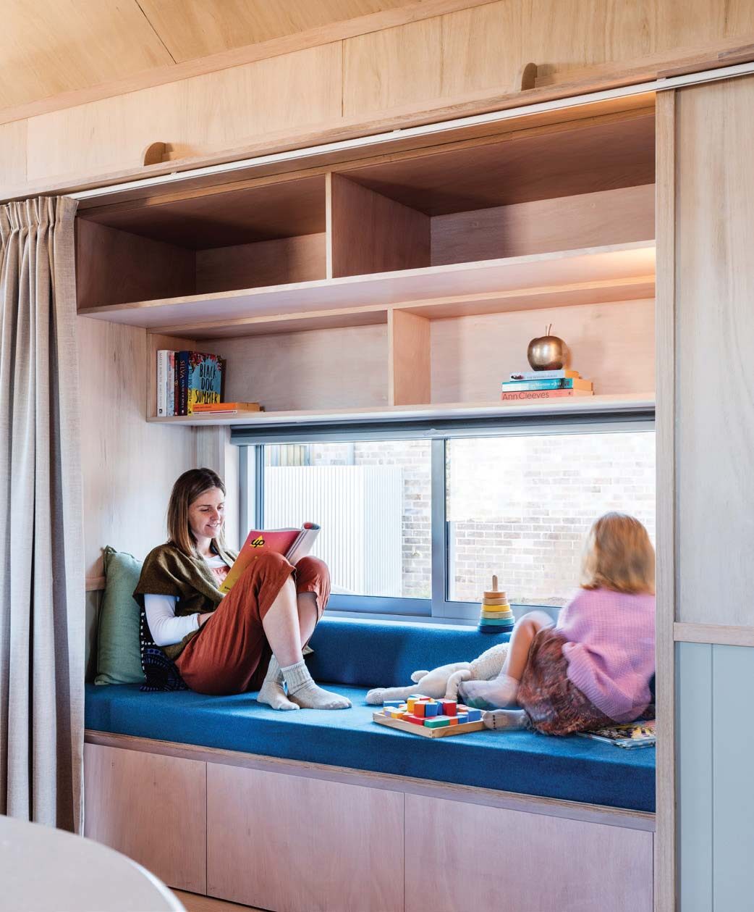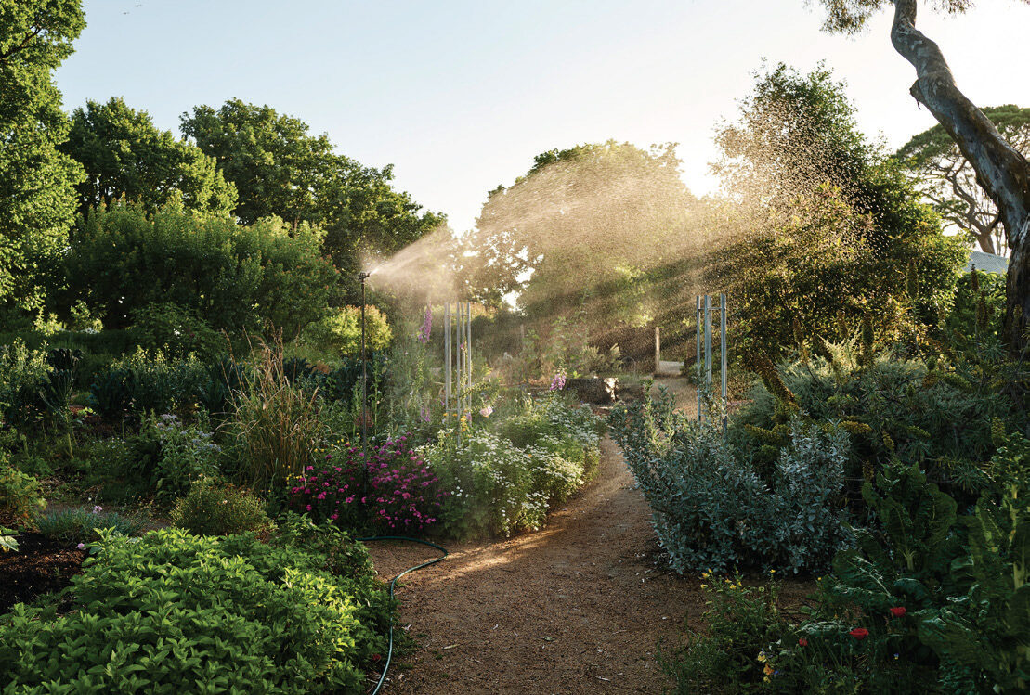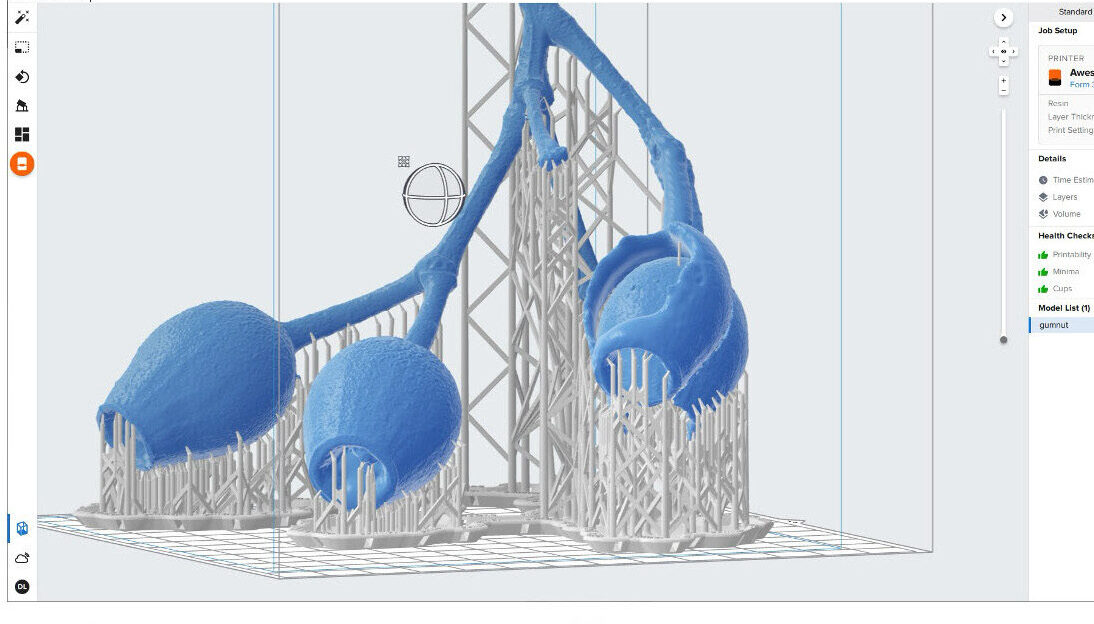Decarbonising buildings

Research on low-carbon and zero-emission building design across North America and Europe, published prior to both the devastating bushfires and the pandemic, reinforce the urgency for us to deliver resilient, low-carbon buildings. If the bushfires taught us anything, it is the diminishing time frame we have to curb climate change.
Yet we cannot be paralysed with the fear that rapid transition is impossible. This year has shown us how enormously capable we are at adapting to previously unimaginable change in a matter of weeks. This is presenting us with an opportunity to recalibrate, and fundamentally, rethink our approach to the built environment. Shifting our focus from why to how is more critical than ever. Architects play a vital role as we have direct access to sculpt both the embodied and operational carbon of buildings before they leave the drawing board.
The challenge extends further though – to ensure buildings once built, also enhance the lives of those who occupy them and offer resilience in the face of a rapidly changing climate. Vancouver, New York City and Brussels are exemplary cities that have demonstrated true leadership in decarbonising their built environment in a short time-frame.
Architects offer some valuable insight into how they are tackling this challenge within their own practices. Sebastian Moreno-Vacca, Director of A2M Architects in Brussels, has shaped his practice around designing buildings which address energy as a fundamental design parameter. He sees energy as the fourth dimension of design – its dynamic nature able to impact the experience of a space – whether that be temperature, light, moisture, materials or occupants themselves. He states that the language of energy needs to be integrated into the vocabulary of architecture and that the tools that enable us to predict, analyse and optimise the flows of energy are a ‘pen’ which enable a new type of drawing to unfold.
Since the early 2000s, A2M have adopted the Passive House Standard, which sets out criteria and verification measures to optimise indoor environmental quality with the use of minimal operational energy as the baseline performance for all their projects. Sebastian maintains that this is the first and most critical step in the journey to creating regenerative buildings. His team were among a handful of architects who recognised this and sparked the beginning of a revolution in building performance across Brussels, advocating for the Passive House Standard to be integrated into the building code.
With mounting political and industry pressure around climate protection and building quality, support from the regional government was gained to launch the Exemplary Buildings Program (BatEx) in 2007. This was effectively a regional competition which incentivised developers to commit to energy-efficient construction as part of a regional strategy to curb emissions. Eligibility was informed by the Passive House Standard and although not mandatory by the program’s conclusion in 2013, 243 buildings had met this goal and received funding. (EU-funded Passive House Regions with renewable Energies project; Passreg.eu)
This transformed market demand supply chains, construction practices and architectural design methodologies for the better, generating 1200 new jobs which simultaneously boosted local economies and improved the quality of life of those in some of the most disadvantaged areas of the Brussels capital region. Off the back of this success, the regional building code adopted this performance standard in 2015, forming what is now known as the Brussels Passive Standard. This took Brussels from a city with some of the poorest performing buildings in Europe, to an international leader in a matter of years.
Cities such as Vancouver and New York City looked to Brussels for inspiration, sending delegations of policy makers and leading architects to gather insights and transferable learnings from them. Brussels regional government and architects such as A2M have since provided support in the form of workshops, shared resources and collaborative advisory services to the local governments and industry organisations, such the American Institute of Architects, across both Canada and the US.
With the approval of the Climate Mobilisation Act, New York City is aiming for an emissions reduction of 80% by 2050 across both its new and existing building stock. To get the ball rolling, the New York State Energy Research and Development (NYSERDA) launched a Building of Excellence Competition. As per the BatEx program, it is utilising the Passive House Standard as the benchmark for ‘very low to zero carbon emitting multifamily buildings’ (NYSERDA Buildings of Excellence Co-petition, nyserda.ny.gov). In return for up to $US 1 million in funding, all winners must agree to transparently share information on design and construction processes, budget and performance data.
The competition is supported by the City of New York Council and the Building Energy Exchange (BEex) – one node in an independent network of international centres of excellence which seeks to connect the private and public sectors and form cross-disciplinary support for the innovators in the design and construction industries. It is important to note, that architects have often been at the core of their establishment.
In collaboration with the Zero Energy Building Energy Exchange (ZEBx), the City of Vancouver has taken a slightly different approach, incentivising early adopters to embrace net-zero carbon buildings without direct financial incentive. The municipality is targeting a reduction in operational and embodied carbon emissions in buildings by 80% and 40% respectively by 2030. In order to do this, they have implemented a Zero Energy Building Plan, providing a pathway to meet the Passive House Standard among other initiatives. In return for non-monetary rewards such as additional floor space, height and setback relaxations; they offer accelerated permit timeframes, removing red tape and consult with the local industry about overcoming foreseen barriers. Chris Higgins, Green Building planner for the City of Vancouver, notes that this has been well received with 20% of ‘all new developments now targeting the Passive House Standard, a major transformation to a green economy is taking place’ (Greenest City Action Plan City of Vancouver and The Age).
Despite fears that such an uplift in building performance will cripple the construction industry, quite the opposite has happened. A strong community has formed where architects and builders exchange learning freely with each other (with council being part of the conversation too) working together to overcome challenges as a team rather than from opposite sides of the table. Removing the competitive secrecy between firms has opened up new opportunities to progress faster and more efficiently (Shaun St Amore, Zero Emissions Buildings Learning Centre and High Performance Building Lab, BCIT). The unanimous moto for the architectural community in Vancouver can be put down to the following: ‘We must simply grow the pie so everyone’s piece gets bigger.’
There are great initiatives being put forward across Victoria already, with several municipalities now aiming to introduce Net-Zero Carbon Development amendments into their planning schemes by 2021. (Built to Perform: An Industry Led Pathway to a Zero Carbon Ready Building Code, Australian Sustainable Built Environment Council (ASBEC) and ClimateWorks Australia).
This Green Recovery is extremely promising; however, declaring an ambitious target like this is only the first hurdle. We will also need to formulate a clear roadmap for the industry to get there. As insights from Vancouver, New York City and Brussels have revealed, there are multiple strategies that could be adopted in Victoria to help us carve our own pathway. Utilising a proven building performance benchmark, quality management and verification mechanism (such as the Passive House Standard), introducing reward and recognition schemes (such as the BatEX program) and forming close collaborations between government and industry (as seen through BEex and ZEBx) we can establish the support, training and knowledge dissemination required to build the industry’s collective capacity to deliver a carbon neutral, resilient future.
Kate Nason is a certified Passive House Designer (PHI), Green Star Accredited Professional (GBCA) and Board Director at the Australian Passive House Association. A recipient of the Byera Hadley Travelling Scholarship in 2018, and with a background as an architect with the Victorian registration board, Kate has worked across multiple low-energy buildings including Certified Passive House projects such as the Monash Gillies Hall and several single residential homes utilising low-carbon prefabricated construction systems. Kate now works at Atelier Ten across a range of project types.

