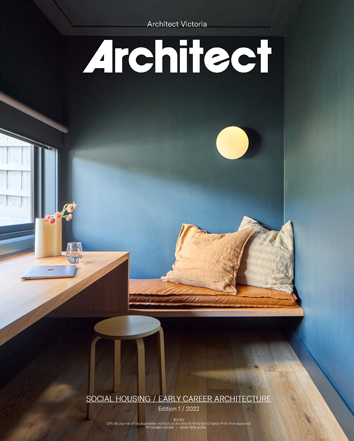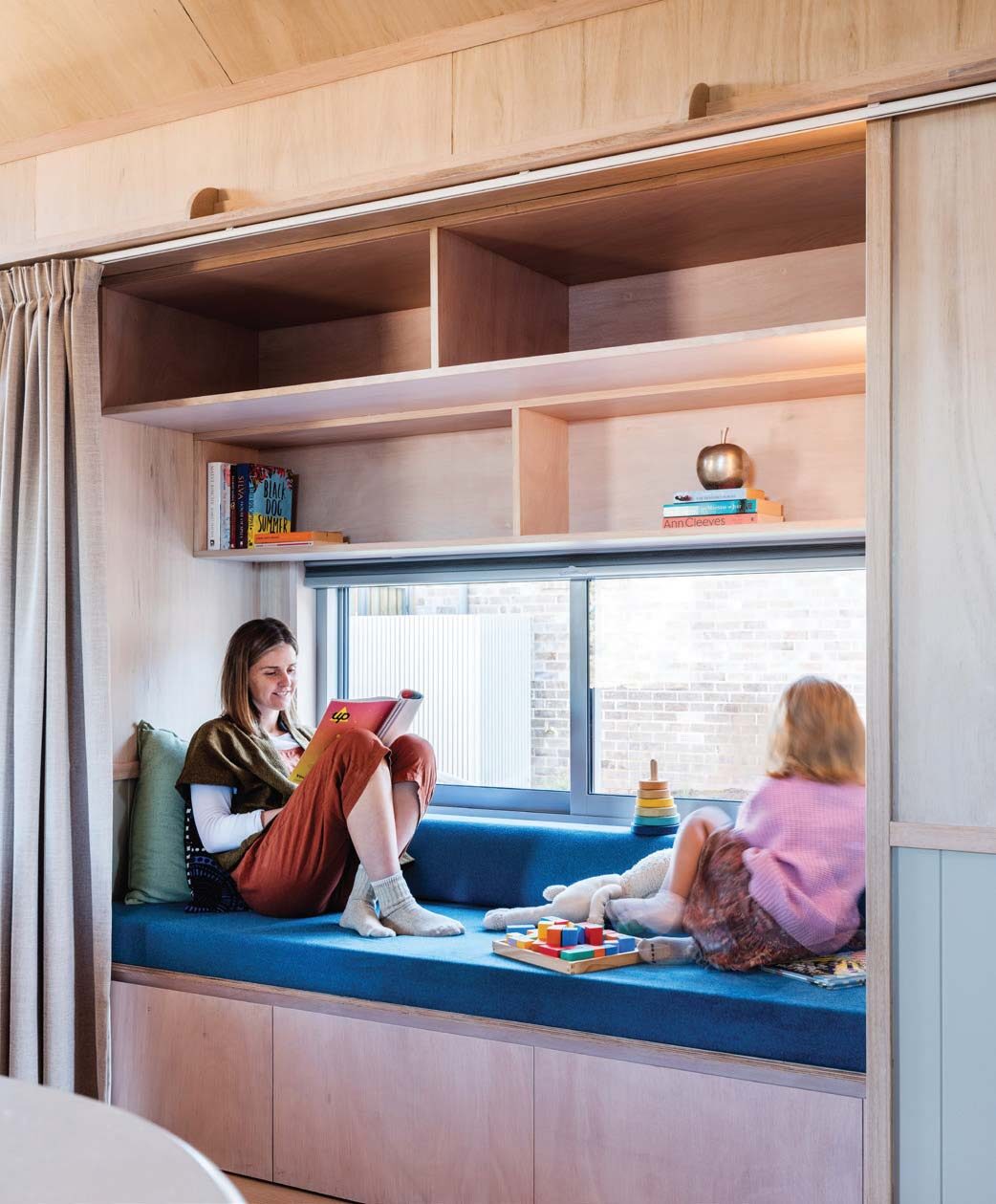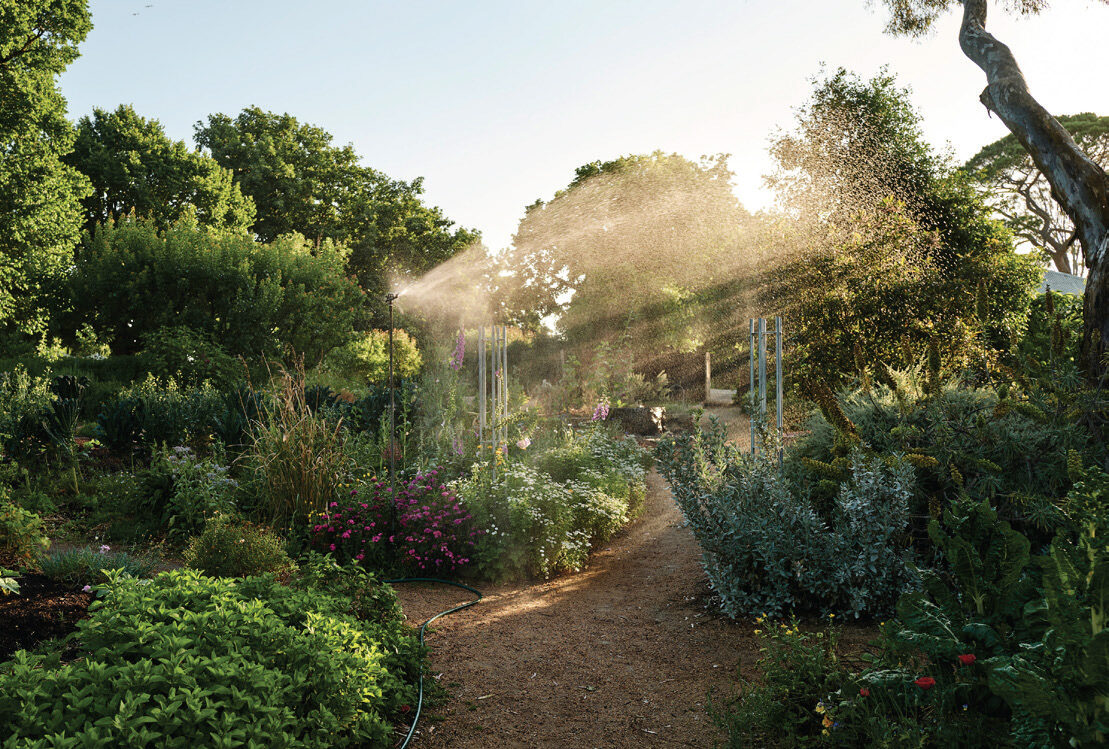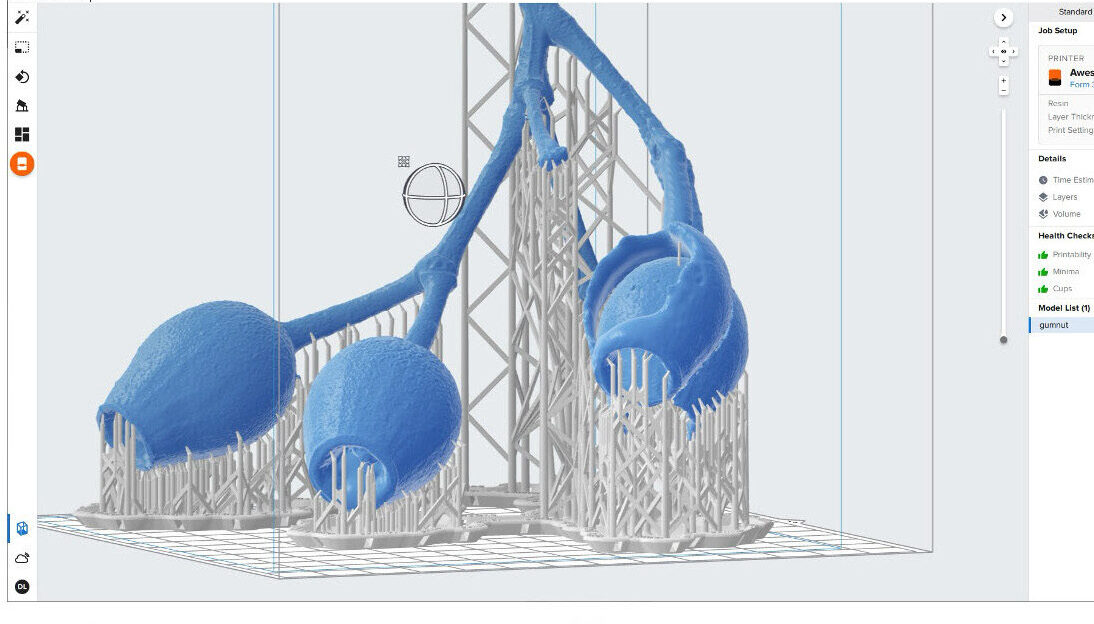Brunswick Lean-to: Blair Smith Architecture
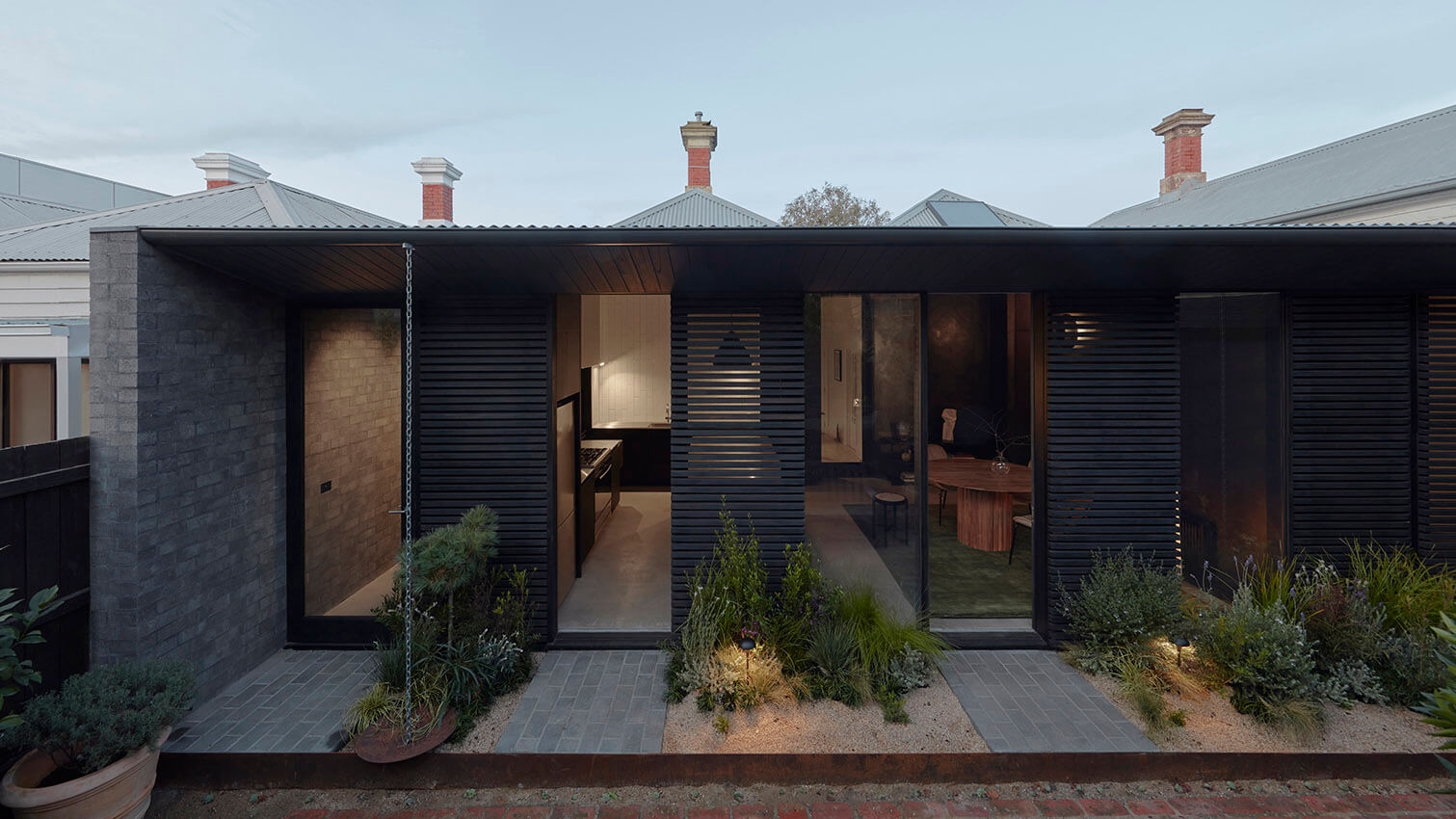
Brunswick Lean-to is a discrete addition to a heritage-listed weatherboard cottage. The project draws upon the ubiquitous lean-to it replaced; a colloquial structure often overlooked or demolished in the event of an extension. Blair Smith Architecture demonstrates sensitivity and depth of thought, addressing opportunities and constraints through site-responsive spatial planning and the packaging of multifunctional elements in a robust, utilitarian structure.
The project highlights the capacity of a small practice to creatively respond to a tight brief, particularly when complemented by a forward-thinking client invested in the core ideas of the design. Referred to Blair Smith via two established practices, a simple napkin sketch of a small extension showed the client’s commitment to a vision contrary to the often-ill-conceived developments rapidly altering Brunswick’s urban fabric. Blair Smith describes the project as “an example of what I believe more people should take on. Our society is so driven by stretching ourselves to the limit in terms of resources and finances. The clients weren’t interested in achieving area, but instead concentrating their modest budget on quality and an intensified mood over a smaller space.”
With a footprint of 51 square-metres, the low-slung addition retains a cohesive streetscape while cleverly engaging with the entirety of the site through permeable spatial planning and well-considered thresholds. The eastern side passage functions as a thoroughfare and secondary point of access to the home and backyard via a multi-purpose pantry and mudroom. The unusual placement of wet areas to the north was both an economic consideration and an opportunity to engage with the rear yard and western side passage. A planted threshold along the northern facade grafts the home into the backyard, which contains an edible garden and detached studio.

Across the project, cleverly resolved multi-functional elements and detailing do the heavy lifting. A gradually sloped projecting roof and angled ceiling and soffit taper to a thin edge. This deep eave, sliding timber screens and fluted glass doors control heat gain and overlooking from the neighbouring three-storey development to the north. The dark screens blend with a battened wall and stained timber window frames. All new internal partitions accommodate fixtures or joinery. Bookended by concrete masonry walls, these multifunctional features meld into a tight, robust and cohesive form with a distinct character.
The coherence of the built outcome is a testament to both the architect and client’s ideological commitment to the project’s core ideals. In employing an emerging practice, such clients may be rewarded with a generationally unique level of dynamism, curiosity, creative commitment and personal investment. Blair acknowledges that “the benefit of engaging a young practice for a prospective client becomes a moving target, because often practices are best suited to small commissions for only a short period. It is quite hard for laypeople out there to find the right professional at the right stage in their career for a modest project.” This highlights the value of promoting early career architects, lowering barriers for prospective clients and recognising the integral role young architects play in their industry. Such smaller-scale projects present a particularly compelling outlet.
Phillip Pender (BEnvs, MArch) is an architectural graduate at Atlas Architects with experience in residential and multi-residential projects.
