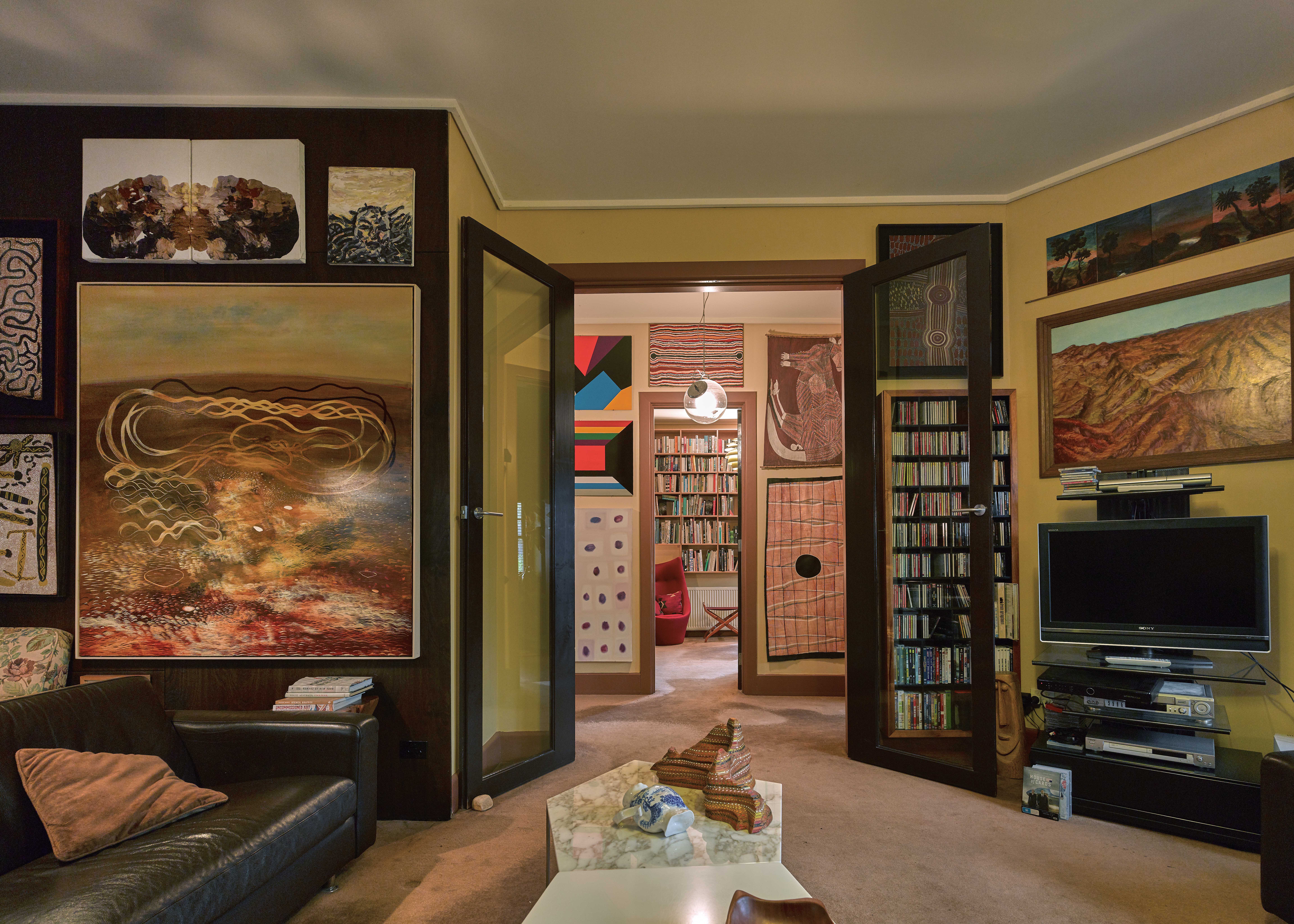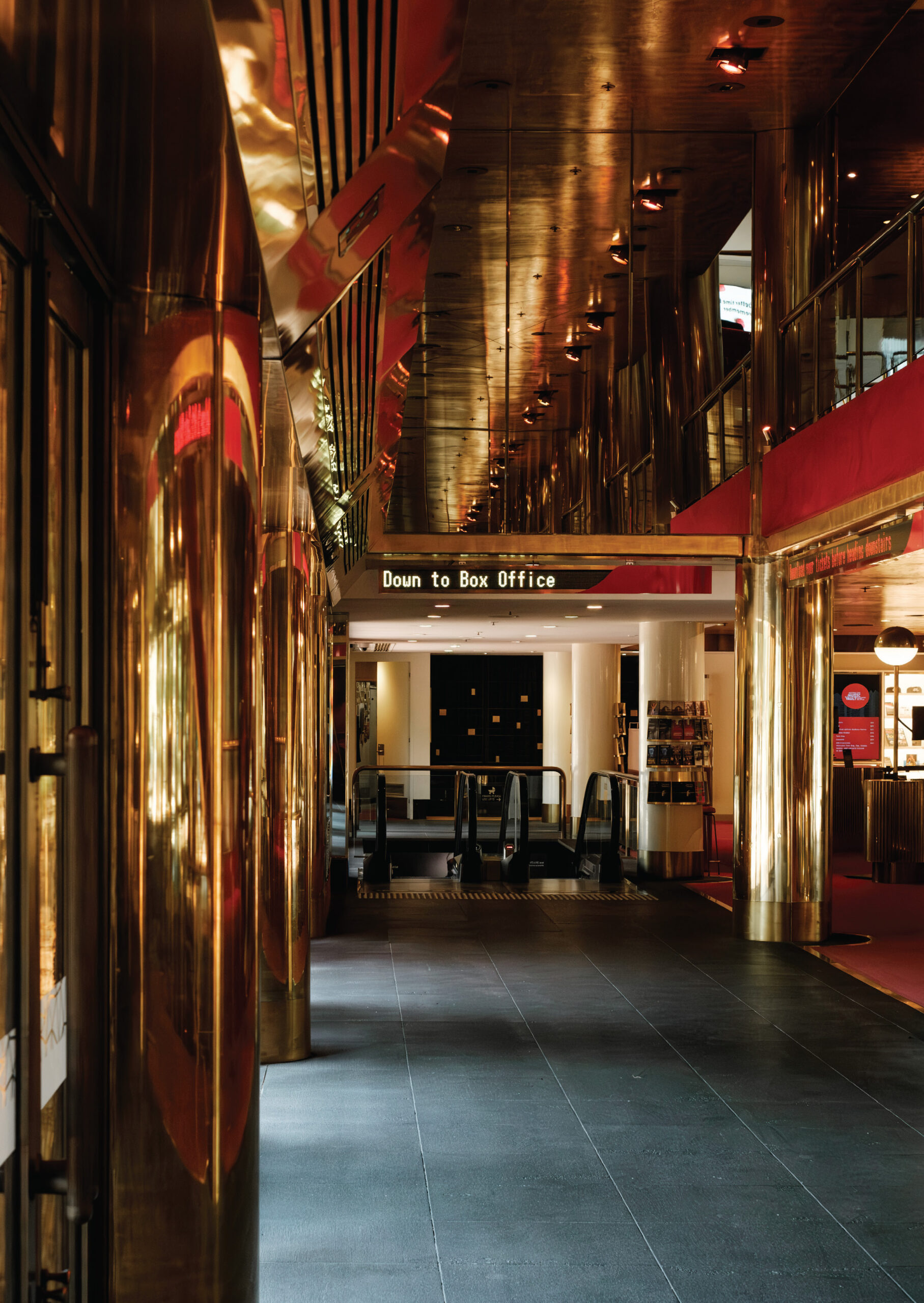HOW DO YOU THINK ABOUT HOME AS A CONCEPT?
I am a little unusual in that I have never been commissioned to design a house, even one of those classic backyard extensions that most practices start with. So, I have never had to consider, as a designer, a professional conception of home. My experience is all bound up in working on my own home, where the concept is really just creating a place for our lives to be lived – an accumulation of life stages embedded into the fabric of the place. The original house itself is also a type of accretion made by interventions from many previous owners and changes of habitation. Originally built in the 1920s on the unstable and shonky reclaimed swamps of Elwood, it is slightly misshapen and collapsed, full of imperfections, where a spirit level will find no equilibrium on either the floors or walls. We have come to love those imperfections, as a kind of resistance to a perfect architect’s home, and we find ourselves compelled to keep adding to them. We recently replaced the timber veneers on the kitchen cupboards and chose a standard Vic Ash veneer, but sought the seconds, the rejects, the unloved and insect ridden, the salon des refuses of the veneer industry, all ugly knots and poor grains. And we recently commissioned, for its slightly sloping floors, some new carpets with a cartographic swamp pattern so that the lost wetlands, Yalukit Wilum Country, are always under our feet or on our minds. That makes us happy to be the keeper of the home’s stories and secrets.
HOW CAN HOUSES CONTRIBUTE TO A WIDER CONTEXT AND YOUR HOUSE IN PARTICULAR?
We lament and despair, even in our own neighbourhood, to see old low front fences with views into warmly lit living rooms, being replaced with solid high fences that keep life out more than they keep it in – where the house on a street is reduced to a black-and-white public and private barricade. The home is surely a place to mediate and live out our personal and community exchanges in architectural terms, in the manner we all navigate these in our daily lives as both private residents and public citizens, or as professionals acting as citizens first and architects second. Our own home is in an oddly public context, a triangular block created by the diagonal alignment of the adjacent Elwood Canal and with a Secondary College across the road and a community park over the canal – so in a good way we have been forced to negotiate this personal and public idea in occupying the house. In fact, over time we have come to regard the secondary side of our place facing the canal as our front, and the primary street address as our side. We have pulled down many of our fences and where we have kept them they have an ambiguous and porous quality. And through decades of guerrilla gardening we have planted indigenous species around the house and along the canal as a small ecological restoration, so that the boundaries of the public space and our private property have become very blurred. Local dogs are always in our garden, oblivious to the idea of a property boundary. Maybe we can learn something from them.
TALK ABOUT THE CONFIGURATION OF YOUR HOUSE IN STAGES, HAS IT REFLECTED PHASES OF YOUR LIFE?
Our house does have quite a backstory, one of the city’s expansion, speculative real estate and changing demographics. It was first built in the nineteen twenties as a solid brick single storey residence. Before the second world war, a light-weight upper level was added to make a two-storey home. After the war it was converted into a ground and first floor flat, with an external stair to the top flat accessed from the public verge of the canal. We bought the house in this configuration thirty years ago and, against the tide of densification of the inner suburbs, started to convert it back to a single home. We lived in it for a few years where to access the upstairs we went outside into the public space of the canal and up the external stair – a genuine form of private public choreography. Since then we are up to our fourth renovation, matching our needs as we go along. The first was just an internal stair to save us going outside, the second a classic room out the back for expanding family life (three kids). The next was for the teenage and social years and now we on to an empty-nester concept, as a likely final stage. I could think of the house as the opposite of the singular and complete conception; it’s always a work in progress even when we think of it as finished.
TELL US ABOUT THE NMBW ARCHITECTURE STUDIO WORK, HOW DID THIS BEGIN?
We asked NMBW to design the third of these renovations, and it was definitely not a design collaboration. We were very much just the client, and tried to be good ones – write a good brief, say yes to everything wherever possible, never draw on their drawings, and pay the bills on time. In return we got everything you would expect from good architects; they contested and re-proposed the brief in unexpected ways, exceeded the aspirations we had for reconfiguring the house, and did it all on budget. We asked them to get involved for a number of reasons, mostly to try out an independent speculation in terms of what might be made of the house’s public position and maybe just to embark on some idea of discovery. We knew from their projects and research that this might be of interest to them, and we knew Nigel and Marika in a way that we could trust them. In fact, we trusted them with our life, figuratively speaking. We were interested in the idea of living, literally, in someone else’s idea – architects can get a bit obsessed with their own interests. So NMBW are now working on the final empty-nester renovation. Like many family homes with excess bedrooms vacated by adult children we had been contemplating our options for downsizing, say to an apartment. However, we decided we wanted to stay in the neighbourhood, on our specific patch of dirt, in the community we love, and with friends within walking distance. So, we set NMBW a slightly contrary brief, to downsize our own house, and to make every space and room useful to just two of us – essentially same volume, less area. It’s currently a work in progress, with useful voids.
HOW DO YOU CHOOSE ITEMS TO FILL YOUR HOUSE WITH?
As with the form of the house, the interior is also a bit of an unruly accrual. I hesitate to say eclectic as that tends to wrap it in an aesthetic straightjacket, but it’s pretty much a history of our lives and minds in objects; artwork hung in a salon style so the ideas within each work push up against each other and make a few sparks, an excess of books and CDs, old cricket bats with spilt grips waiting for a team, objects acquired as keepsakes from travel. (Who doubts there is a story in every object?) Furniture acquired for the fascination of the idea from which it was made – like a Raymond Loewy desk or Verner Panton’s VP Globe light pendant, and most recently some chairs made through a collaboration between Indigenous saddle-maker Johnny Nargoodah and designer Trent Jansen – a big dining table for family and friends, and even some Lyons material prototypes here and there. I couldn’t really be sure what they add up to as a concept – a private heterotopia perhaps? So, we keep on accumulating, hoping it amounts to something, even if it is just more unfinished business. De-cluttering is never going to happen. Those minimalist houses you see in the real estate supplements in the weekend papers, with their catalogue furniture, they send a cold hard shiver down my spine. Elizabeth Campbell is a Project Architect at Kennedy Nolan with broad experience across single and multi-residential, cultural and commercial projects. She is a researcher, writer and contributing editor of Architect Victoria.
Elizabeth Campbell is a Project Architect at Kennedy Nolan with broad experience across single and multi-residential, cultural and commercial projects. She is a researcher, writer and contributing editor of Architect Victoria.




