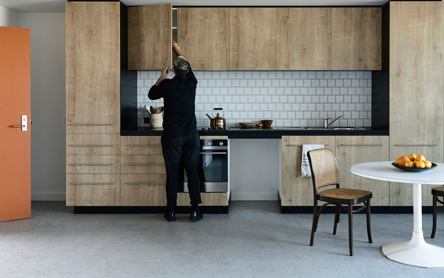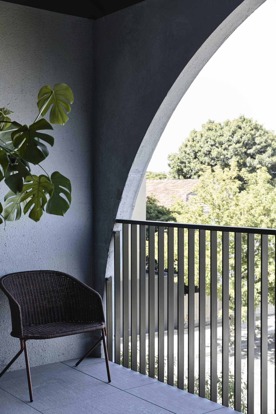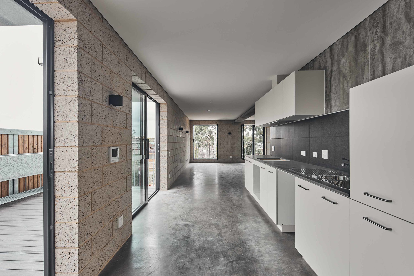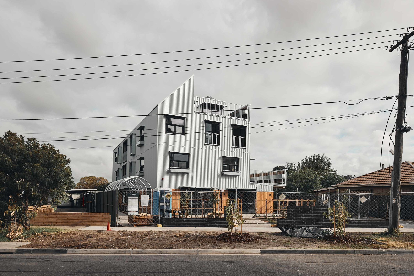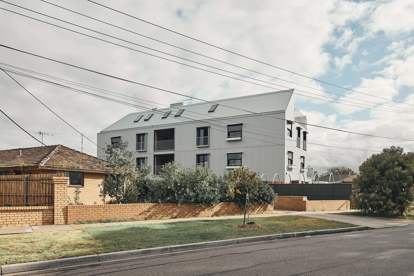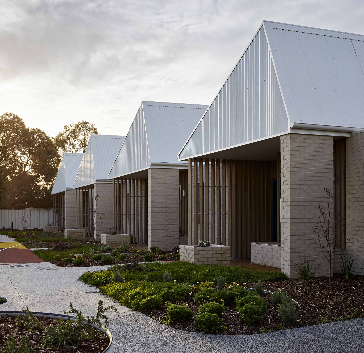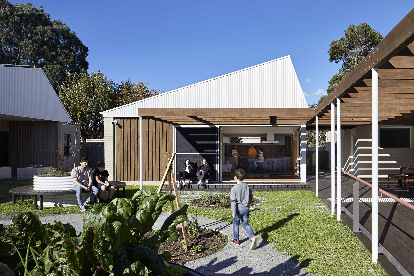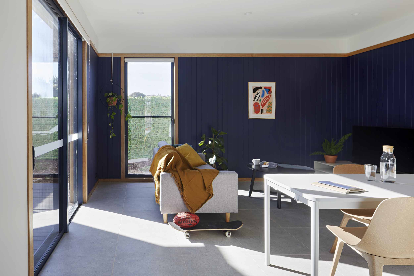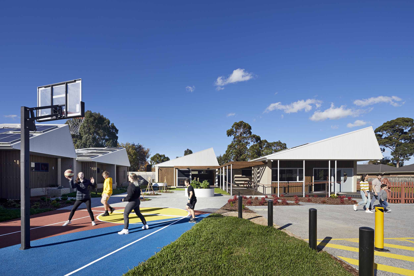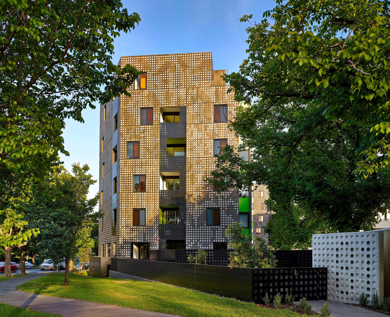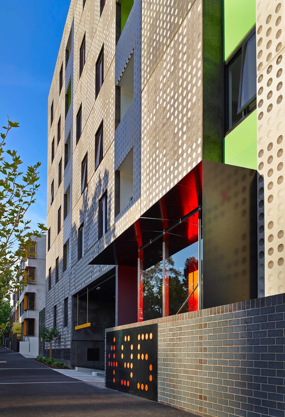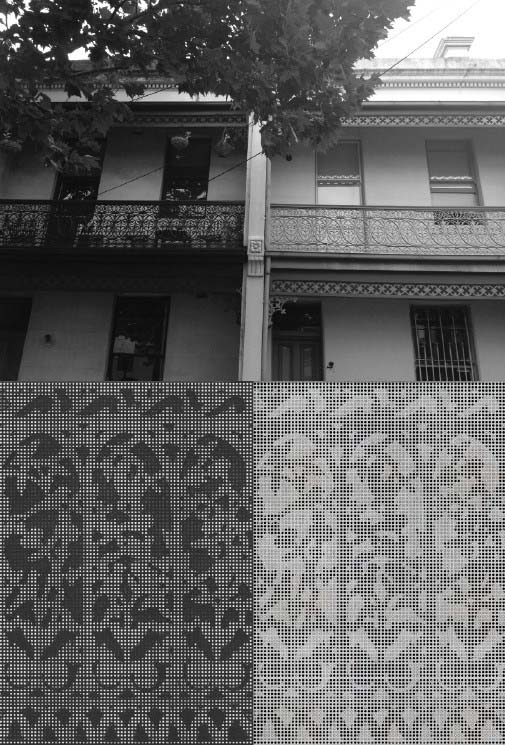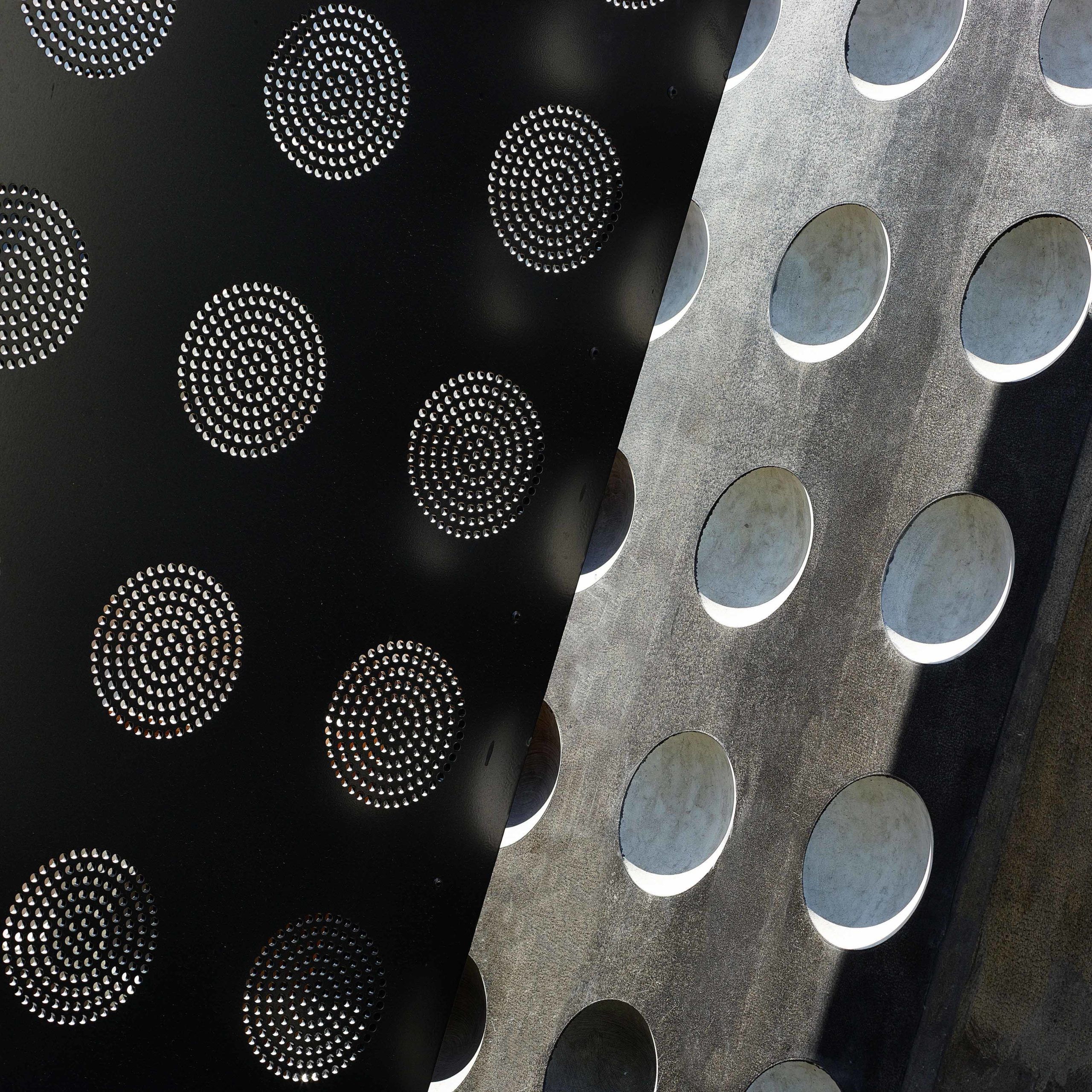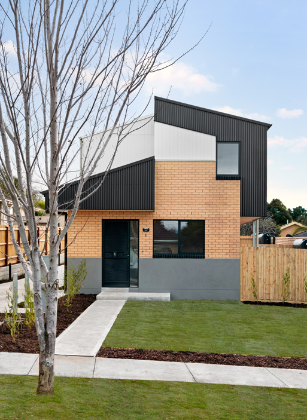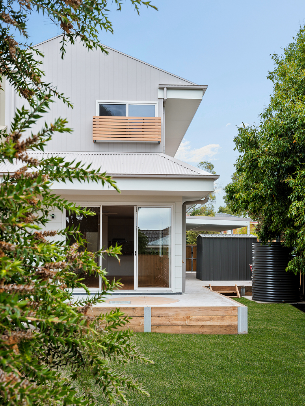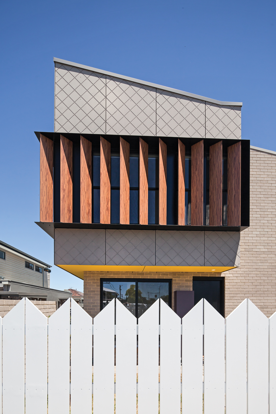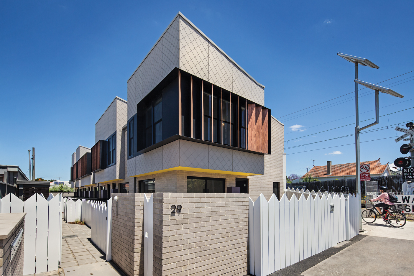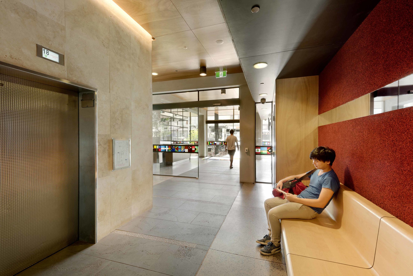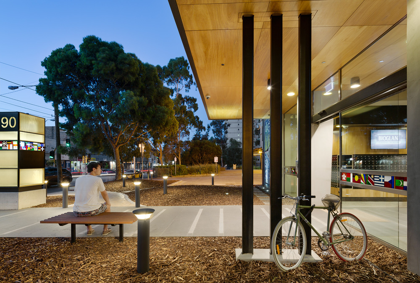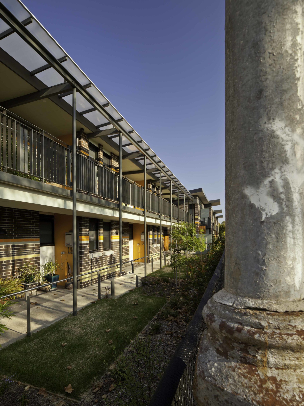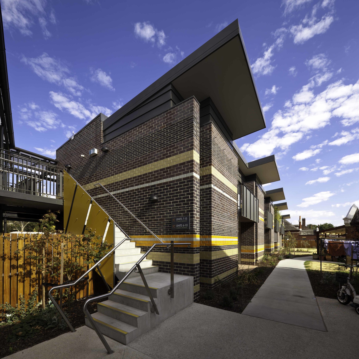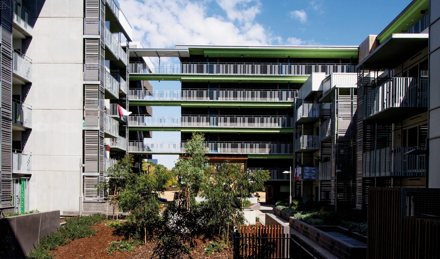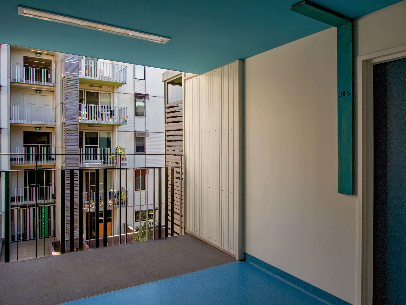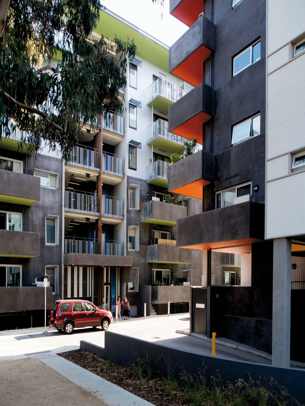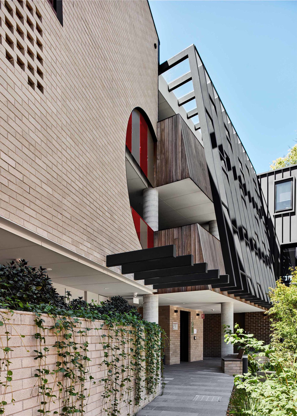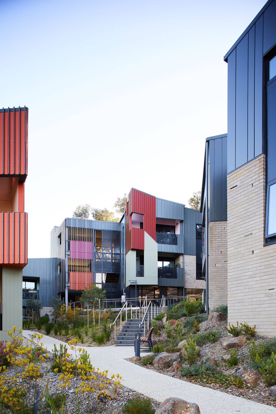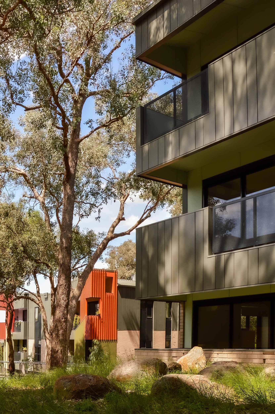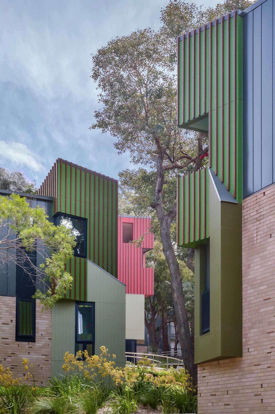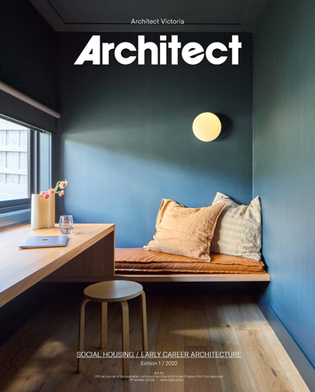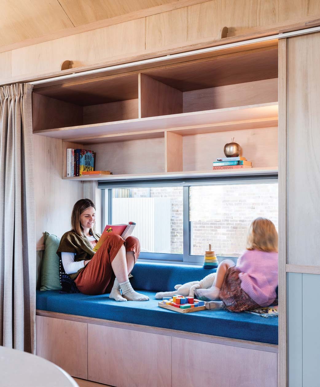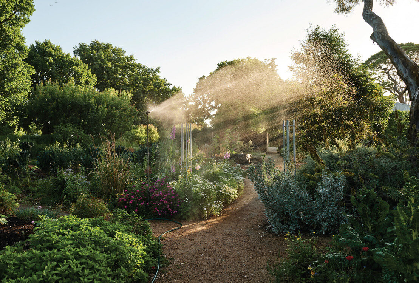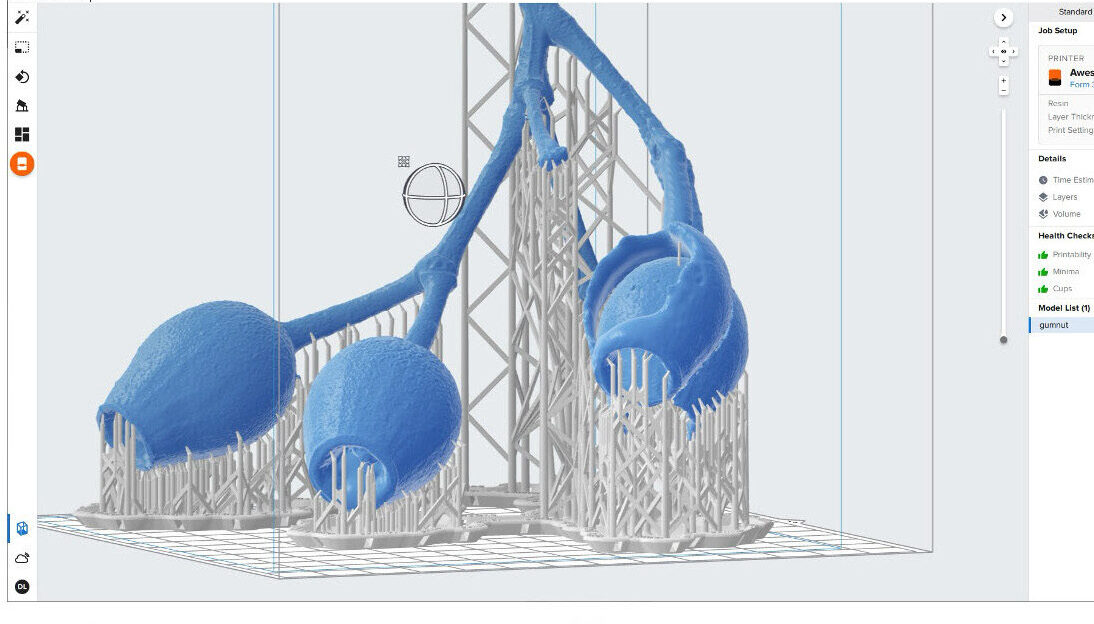Social housing architecture
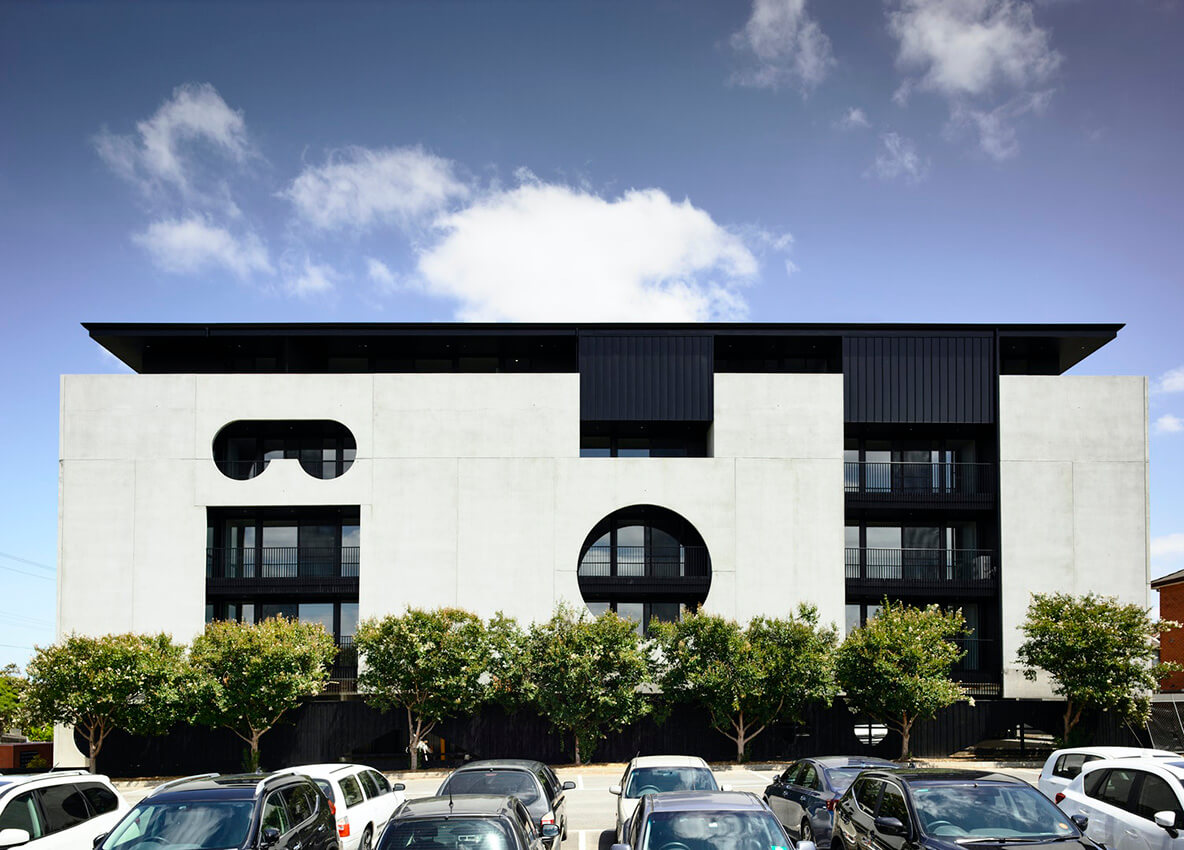
In considering the importance of architectural aesthetics in the design of social housing, it has been argued that architects have found more license to innovate in a context not bound by conventional market constraints, and that this often manifests itself most evidently in the appearance of the built outcome. Should social housing seek to stand out, or to fit in?
In drawing a cross-section of contemporary social housing projects in Melbourne and regional Victoria, I suggest that the answer is neither. These projects stand out not because of their function, but because of their integrity. Their aesthetics are secondary to a robust, nuanced, contextualised design process. Naturally, they bring with them the flair of the many hands that crafted them, but this is secondary to concerns of sustainability, wellbeing and humanity. Some uniqueness in appearance is symbolic of a greater value, and an opportunity to reflect on the importance of excellence in housing design across the whole of the built environment.
Dandenong and Belmont Projects | Kennedy Nolan | Country of Traditional Owners: Wadawurrung and Bunurong Country
A robust and economical building for Housing Choices Australia, these apartments deliver the benefits of good housing in a building which seeks to avoid the dispiriting and stigmatising visual cues of institutional architecture. The abstract compositions of the facades lend a civic presence not associated with an apartment block.
Playful super-graphic shapes of recessed balconies with deep shadow present a handsome exterior and imbue the building with personality. Despite being inexpensive to build, the building looks and feels different. It manages high standards of accessibility, amenity and sustainability but importantly is a place to live happily.
The interiors of the public and private areas aspire to make spaces durable and simple to maintain but to also provide residents a sense of dignity and domestic pride. Tough-wearing material choices are tempered by brick, timber and carefully curated tiled surfaces, colour is subtle and rich and concentrated for maximum effect.
In Geelong, these 29 one-bedroom dwellings are for predominantly ageing residents. High-environmental performance ensures comfort and low operational costs. The simple dwellings privilege connection to garden, Simon Ellis Landscapes provide residents with gardening options both passive and active – an approach generated from meeting and listening to future residents.
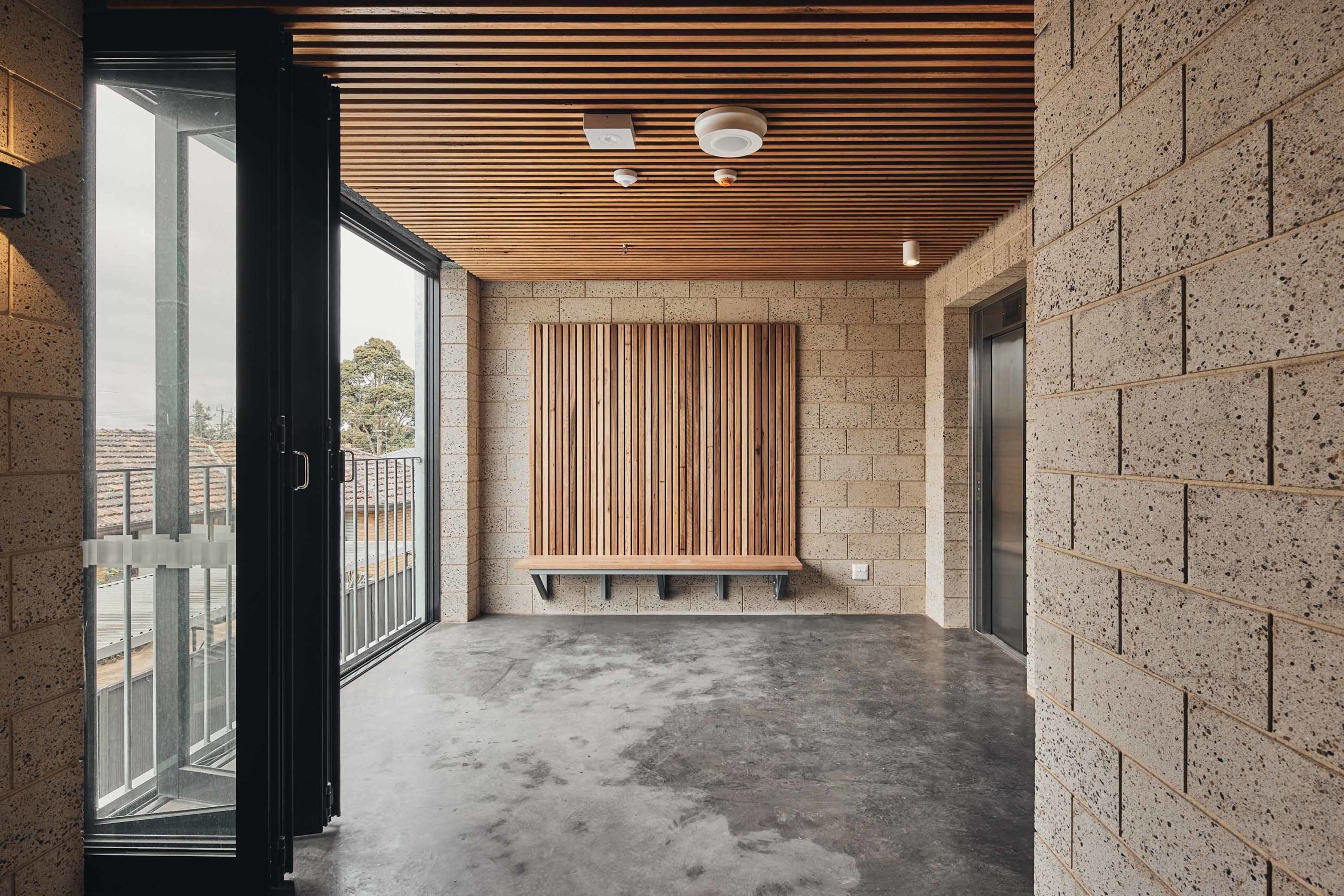
St Albans Housing | NMBW Architecture Studio in collaboration with Monash Urban Lab | Country of Traditional Owners: Woi Wurrung Country
This project for Housing Choices Australia is a reinterpretation of the 6-pack flats built on quarter-acre sites, albeit with a higher level of accessibility, landscape amenity and sustainable infrastructure. The building volume is generated by large 4-metre side setbacks providing deep root zones for canopy trees to grow, and considerations of view, shade and aspect for each apartment. Internally a load-bearing structure of core-filled blockwork provides the finished surface, with concrete floors providing a continuous step-free accessible plane. The central stair hall / lift lobby is naturally ventilated, with a generosity of space and view.
Externally, the mass of blocks and concrete is wrapped in a light, insulated skin of standard corrugated Zincalume. This neutral cladding reflects the sky (and future tree canopies) but is also carefully detailed to conceal the usual downpipes and paraphernalia of affordable construction. Each apartment has a generous external terrace with simple galvanized railings and Modwood decking flush with the internal concrete and built in planters for residents to use. Terraces are oriented to provide both refuge and prospect – allowing internal warmth and life to spill out and interact with the street. Any apartment within the complex can be used for fully accessible specialist disability accommodation, ageing in place, or just family living.
WAYSS Youth Transition Hub | Bent Architecture | Country of Traditional Owners: Woi Wurrung Country
WAYSS for the Department of Health and Human Services provides homes and administrative support to vulnerable young people on the brink of homelessness. As social housing residents are typically removed from the design process, architects are well placed to advocate for their needs. These needs are more than just shelter. They include living in a home that is warm, safe and welcoming. A home that is familiar with respect to scale, form and materiality; that engages positively with its context and is not necessarily different from the rest. A home that is designed along passive solar principles, ensuring that it is comfortable to live in and affordable to run. A home that is surrounded by both private and communal open space that is light filled and well-appointed, providing a connection to nature and community, both on and beyond the site. These needs are universal.
Each dwelling at WAYSS has its own sense of address: a front garden, a gable roof and a built-in seat covered by a deep eave, transforming the entry into an open verandah; a place to perch outdoors within the protective footprint of one’s own home.
With all buildings focused around a central open space, the hub supports a sense of protection and community, encouraging residents to engage with one another while mediating their relationship with the broader neighbourhood.
Dwellings recognise the benefits that natural light, good ventilation and various degrees of privacy can have on personal wellbeing. Each home is designed in an L-shape to maximise the amount of northern light beaming in, creating light-filled living spaces and sunny private courtyards for every resident. Common areas are designed to create a sense of community and give the kids the opportunity to bond with each other while harvesting some leafy greens, enjoying a group barbecue, or sweating it out over a game of basketball.
Living Carlton | Jackson Clements Burrows Architects | Country of Traditional Owners: Woi Wurrung Country
Master planned and sustainable, Living Carlton integrates social and private housing, public parks, community garden and pedestrian and bicycle pathways. The Living Carlton consortium led by Citta Property Group and Frasers Property has largely completed the development of three inner-city sites in Carlton covering 7.5 hectares with the project being undertaken in nine stages. As an architect within the consortium, Jackson Clements Burrows Architects (JCB) designed three projects: ALLURE at Lume in Stage 2, Apt in Stage 6, and Found in Stage 7.
JCB’s ALLURE comprises 50 social housing apartments and 42 private residences. Two six-storey buildings separate public and private housing yet are designed to be indistinguishable from each other. The buildings form part of a wider masterplan with the ground plane activated and connected through pathways and landscaping.
The facade is a mixture of natural and dark coloured precast concrete panels textured with circular recesses to create an abstract pattern derived from the ornate cast-iron balustrading common to the area, historically a cost-effective solution. JCB identified a strong connection to the Living Carlton development, whereby a cost-effective solution is animated by a simple inlay pattern with its own decorative reading.
Once in place, JCB further manipulated the pattern by reversing its background from black on white to white on black. This idea was extended throughout the materials of the building including the black steel balustrading and entry gates to provide a consistent overarching pattern. The patternmaking gesture acts as a unifying overlay and further blurs the distinction between the private and public housing typologies.
Noble Park North Community Housing, Coburg and AHV Townhouses | Schored Projects | Country of Traditional Owners: Bunurong and Woi Wurrung Country
Schored Projects have been designing and delivering social and community housing projects for a decade. They’ve become skillful in making these projects with small construction budgets deliver great amenities for residents and the wider neighbourhood.
The studio’s design philosophy is to maximise positive design outcomes that cost little to no extra money. Here are their top two:
Sunshine – with thoughtful design analysis and considered site and dwelling planning, northern light can deeply penetrate internal and external living spaces during winter months and be controlled on hot summer days.
Borrowed landscape – smaller construction budgets sometimes result in a smaller dwelling area; however, internal space can be expanded by drawing the landscape inside. Deliberately designing fenestrations and private open spaces with views to borrowed neighbouring landscapes, including mature trees, parklands and distant hills, expands the space beyond its footprint.
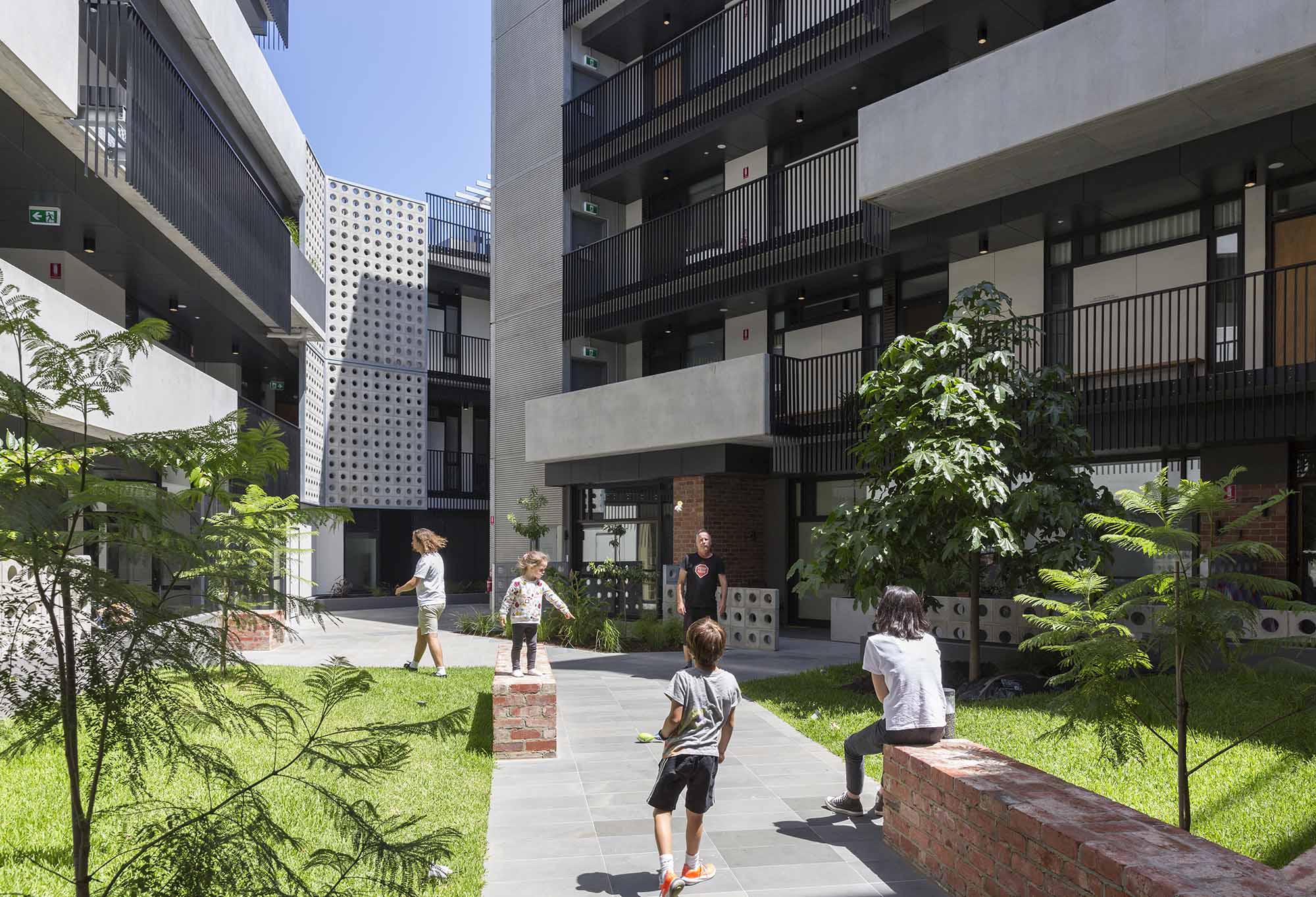
90 Brunswick Street and Hawke & King | Six Degrees Architects | Country of Traditional Owners: Woi Wurrung Country
Housing should not be seen as private versus social, home versus service. Housing by definition, is the homes of those in our cities and towns. Certainly the degree of ownership, cost and access, exists across a spectrum that includes public, social, community, affordable, key worker, market rental and private. But in all cases designers of housing should remember that these will be peoples’ homes.
In their work for the Department of Health and Human Services, now Homes Victoria, Six Degrees’ approach was to try to provide warmth and familiarity in the materials, and where robustness is demanded, to be careful that this doesn’t compromise this approach. In the foyer of 90 Brunswick Street, where the resident community comes from numerous immigrant groups, the palette included bluestone, travertine, timber and stainless steel and the expression is that of a high-end residential apartment.
The fostering of community is another key aspect of multi-residential housing. At Hawke & King, key worker affordable housing is blended in with private apartments. Open walkways and shared communal spaces help foster integration of the whole community that lives there.
Rushall Crescent and Richmond Housing | Williams Boag Architects | Country of Traditional Owners: Woi Wurrung Country
The primary intention underpinning the design of the independent and assisted living units at the Rushall Crescent site was to nestle new accommodation within the unique architectural and planning setting of this state-registered historic place. Pragmatic in its resolution to provide the briefed amenity, the project also sought redefinition of the western street frontage using a repetitive architectural language independent of the various historic and at times romantic forms of the existing collection of buildings. Careful and subtle details in the new facility build on the visual richness of the existing and at times eccentric ambience to create and link an alternate mode of living among the collection of traditional but generally individual dwellings.
The central space of the Richmond housing development at the east end of Elizabeth Street was designed as the heart of the 207-unit development, providing a focus for connection with community and the attendant sharing of light and aspect. In contrast to the large standalone towers of the Richmond housing estate opposite, this development offers an environment where proximity to others hopefully enriches the day-to-day reality of living in a high-density development while maintaining discrete distance and privacy. Views within the circulation zones both to the interior and to the outside beyond are animated by sunlight and provide an expanded context for residents.
Importantly, the coloured soffits to projecting balconies extend the residents ability to read the scale of their building and provide cues for identity.
Leith Park and Rushall Park | MGS Architects | Country of Traditional Owners: Woi Wurrung Country
Leith Park, one of this year’s award winners in the Australian Institute of Architects Victorian Architecture Awards, and Rushall Park, a commendation in the same category, have many things in common: same client, same housing typology and beautifully landscaped surrounds. They also share the same architect and in fact almost an identical team as a number of MGS studio members were involved in the development of both projects.
One thing the two projects definitely don’t share is the physical context, apart from the fact they are both in metropolitan Melbourne. The Rushall Park development is situated in an inner-city location with an outstanding heritage context while Leith Park is in a leafy outer suburb making the architectural response markedly different. Richly contextual, one historic, the other semi-rural, Rushall Park is sited backing onto a railway platform where Leith Park is dramatically undulating and contoured. Principally, each case would signify home to the individual and community from their own cultural and social context. Form, materiality and colour follow from the decision to say something specific in these projects that can be shared and understood by everyone.
Catherine Ranger is an associate director at MGS Architects where she leads the practice’s design management. Her experience includes educational, institutional and social housing projects.

