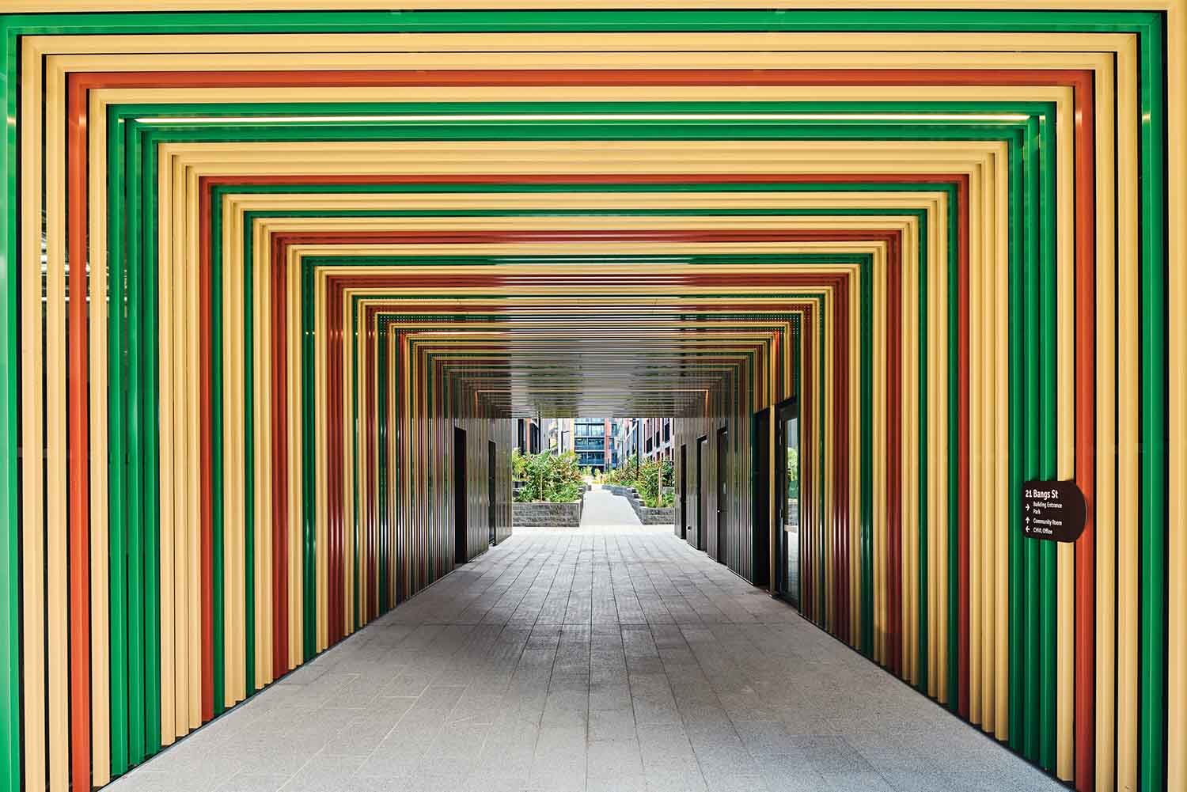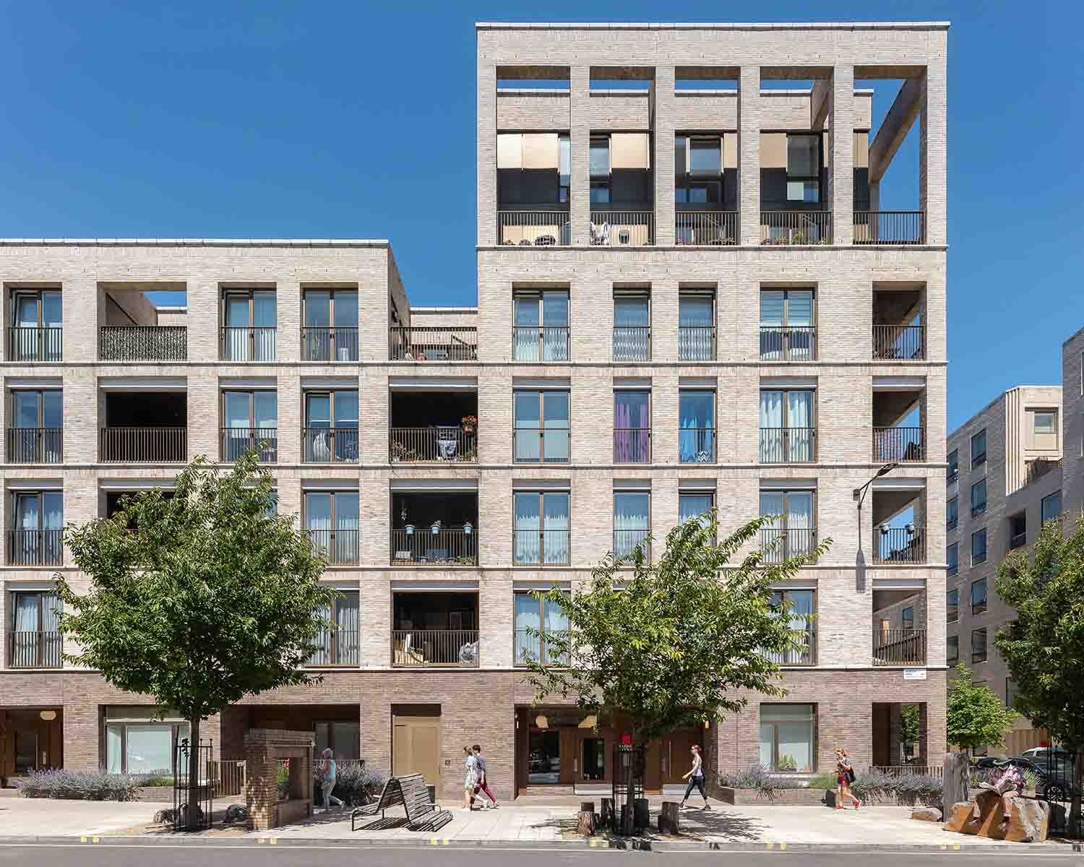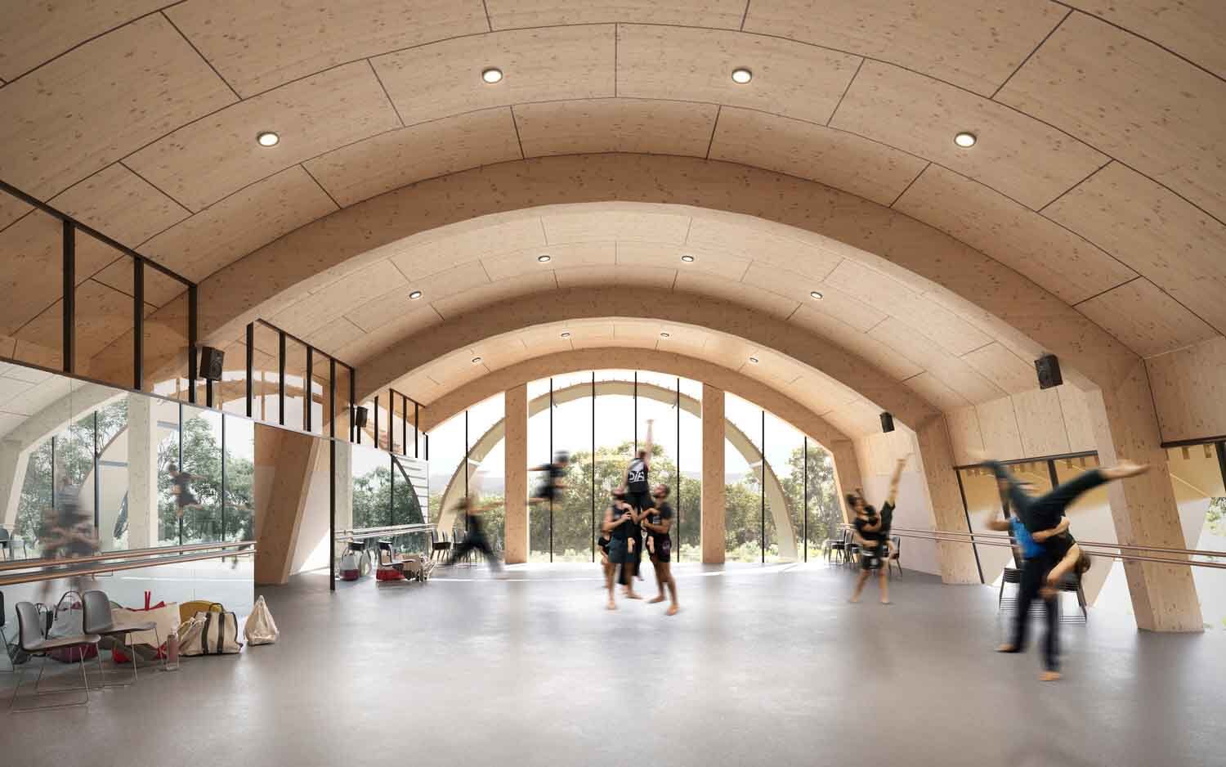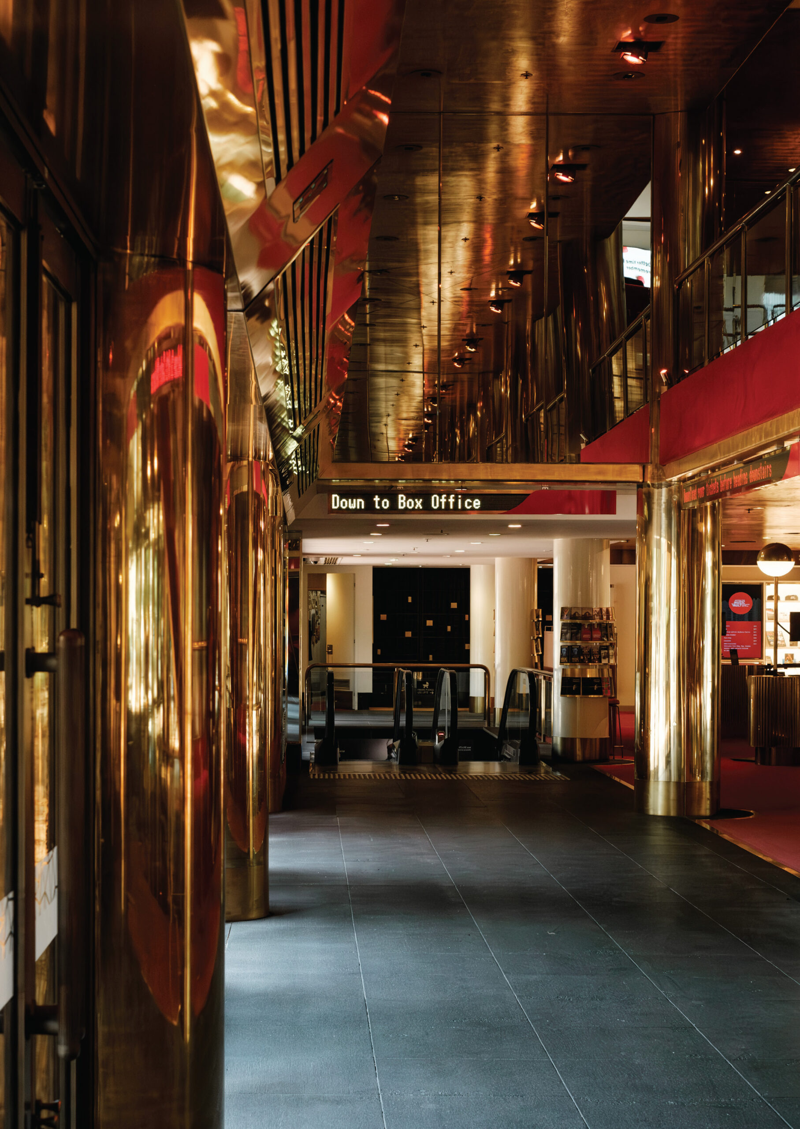Northern Memorial Park Depot by Searle x Waldron Architecture

Designed to support the Greater Metropolitan Cemetery Trust’s burial and horticulture team in the operation of Melbourne’s northern cemeteries, the Northern Memorial Park Depot might have been as inconspicuous as its neighbours in the industrial area of Glenroy.
Bangs Street, Prahran

A new public-private partnership strategy delivers a high-quality, mixed-tenure estate which, through its suite of communal and commercial facilities, goes beyond increasing housing supply and sets out to host and foster social connectivity.
Lessons from London

Allied to progressive approaches to procurement, partnership and engagement, London is building a new wave of projects that hold developers to higher accountability. This context offers insight into how, in Australia, we might catalyse new directions in social housing, public health and economic imperatives.
Gunnery Transformation Project by Dunn Hillam Architecture and Urban Design

As two of the few female First Nations architects in Australia, Marni Reti and Tiana-Jane Furner are continuing the legacy of First Nations architectural leadership. Here they discuss the importance of being involved in all stages of a project.
More of us: What’s now and what’s next for Indigenous architectural practice

As two of the few female First Nations architects in Australia, Marni Reti and Tiana-Jane Furner are continuing the legacy of First Nations architectural leadership. Here they discuss the importance of being involved in all stages of a project.
Splendour and Sparkle

“The interiors of this building were designed under an unusual set of circumstances, whereby the tactics and skills of set design were writ large on a complex performing arts venue.”
Yarra Ranges Special Development School by Architecture architecture

Many of us will have memories of bustling school corridors: throngs of students pushing their way through elbows and school bags under bright white lights.
Comfort or dis/comfort

This article explores two KTA projects: the Melbourne Holocaust Museum, using humane design to address sensitive content, and Bundanon, where climatic discomfort connects visitors to Country.
Yutjuwala Djiwarr Aged Care: Kaunitz Yeung Architecture

The centre is call Yutjuwaḻa Djiwarr, which means“Little Heaven.”The beak of the seagullbeckons all residents and visitors right across Arnhem Land to the centre, where it is safe forall those that came for a rest. Yutjuwaḻa Djiwarr represents paradise, when you die and leavethis worldyou go to a place call heaven. God gave me vision of the sea tern (sea gull)for this centre.
Post-occupancy evaluation: Time for some feedback?

Post-occupancy evaluation (POE) – the process and product of gathering systematic feedback about a building’s performance – is a vital yet perpetually underachieved part of the design process. It can help architects measure the intangibles of great design; it can identify problems from the use and perception of places; it can improve strategies for contemporary architectural practice. If used well, it can demonstrate the architect’s abilities to satisfy and persuade current and future clients. So, why do so few want to undertake POE?