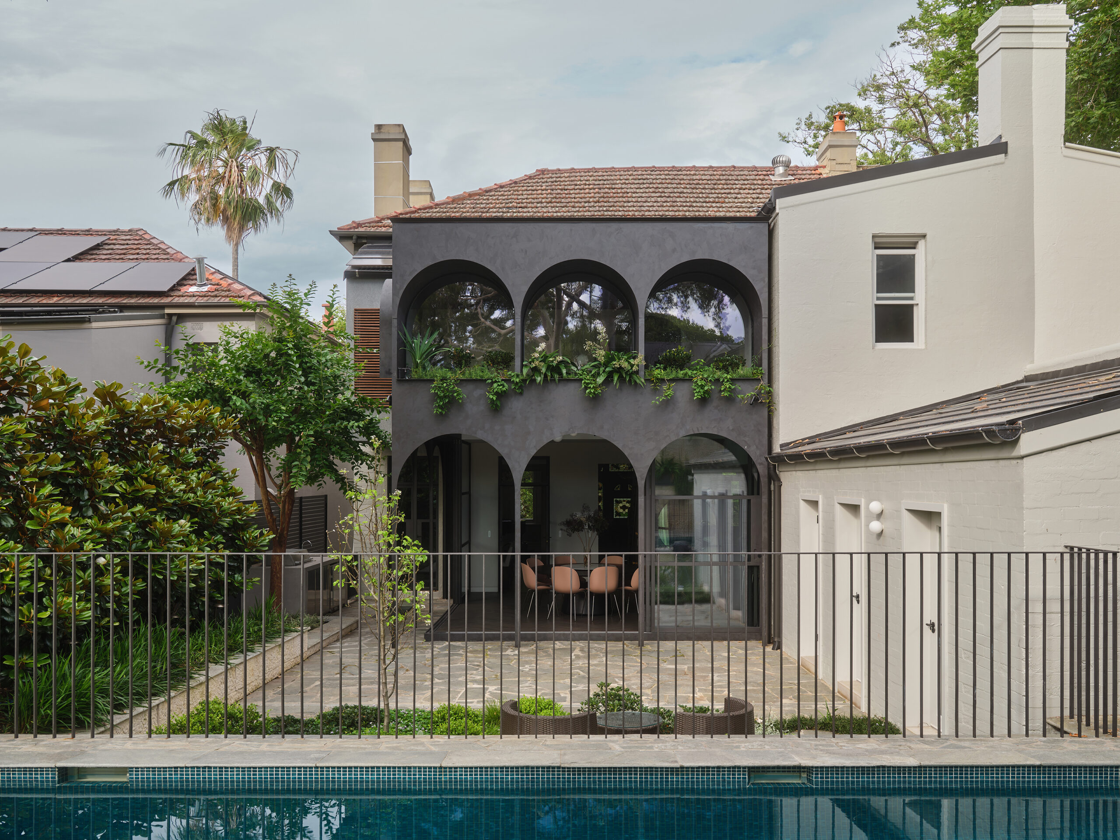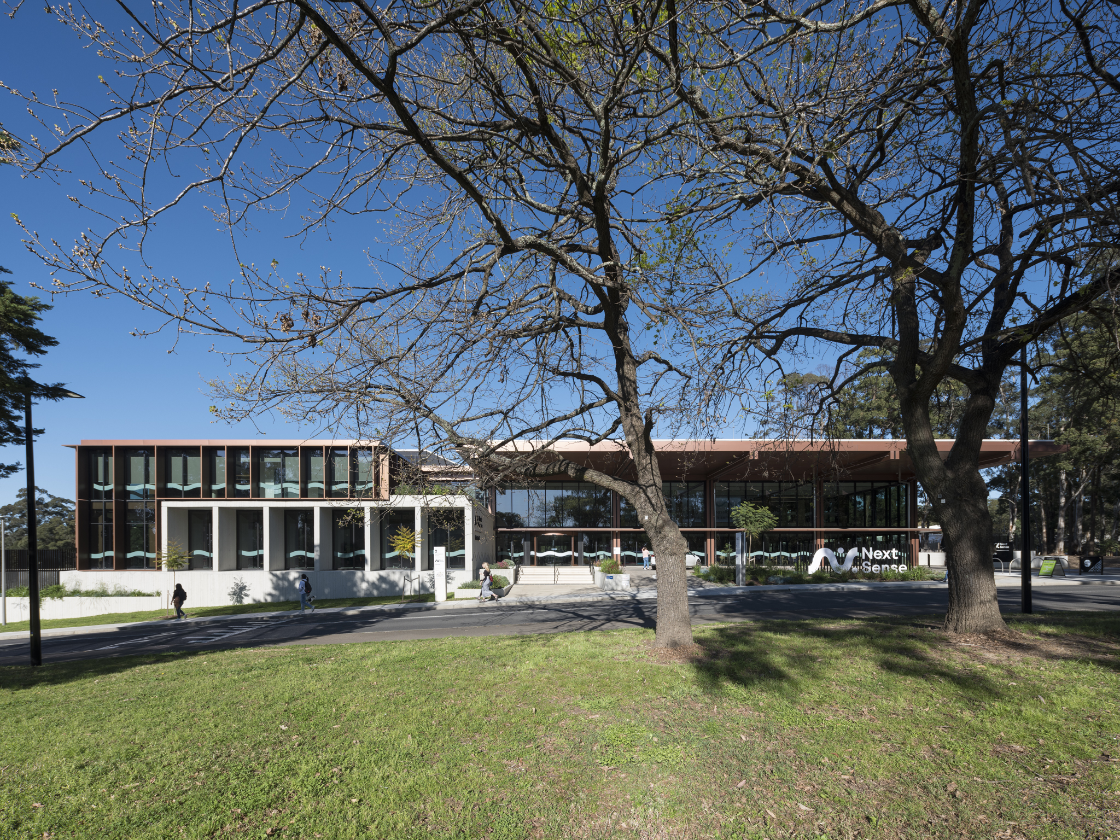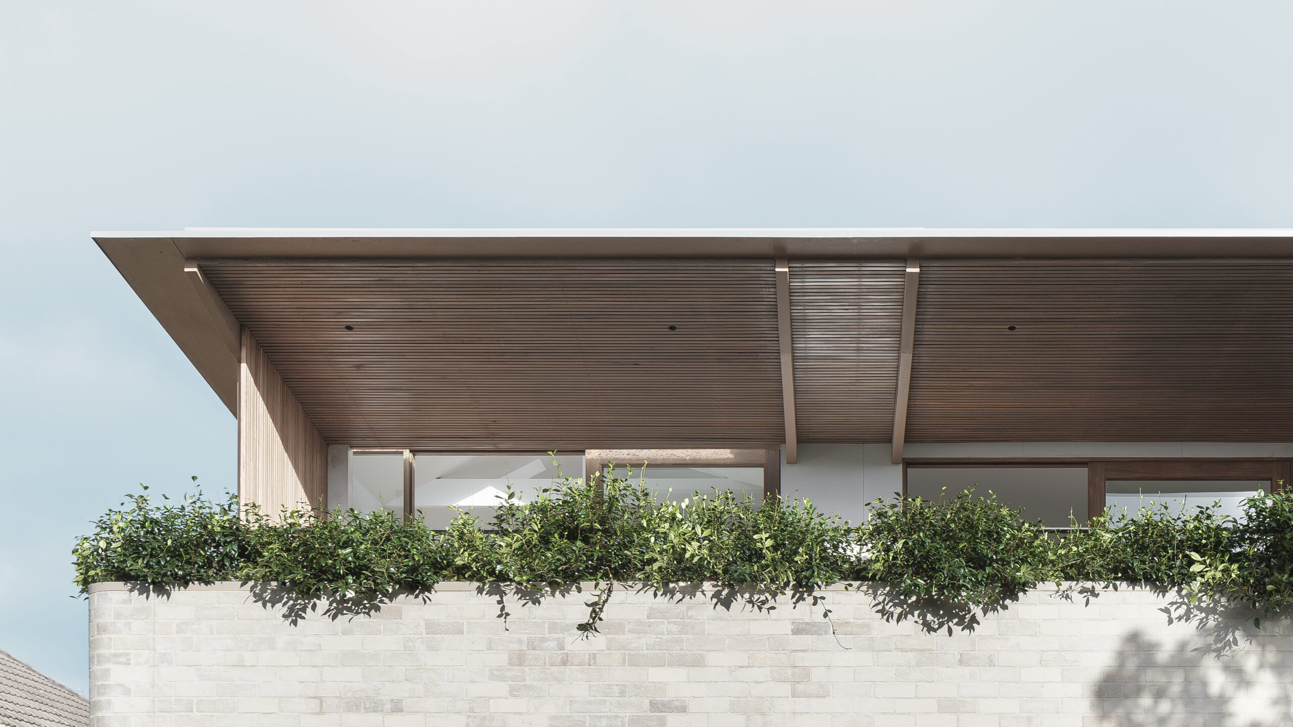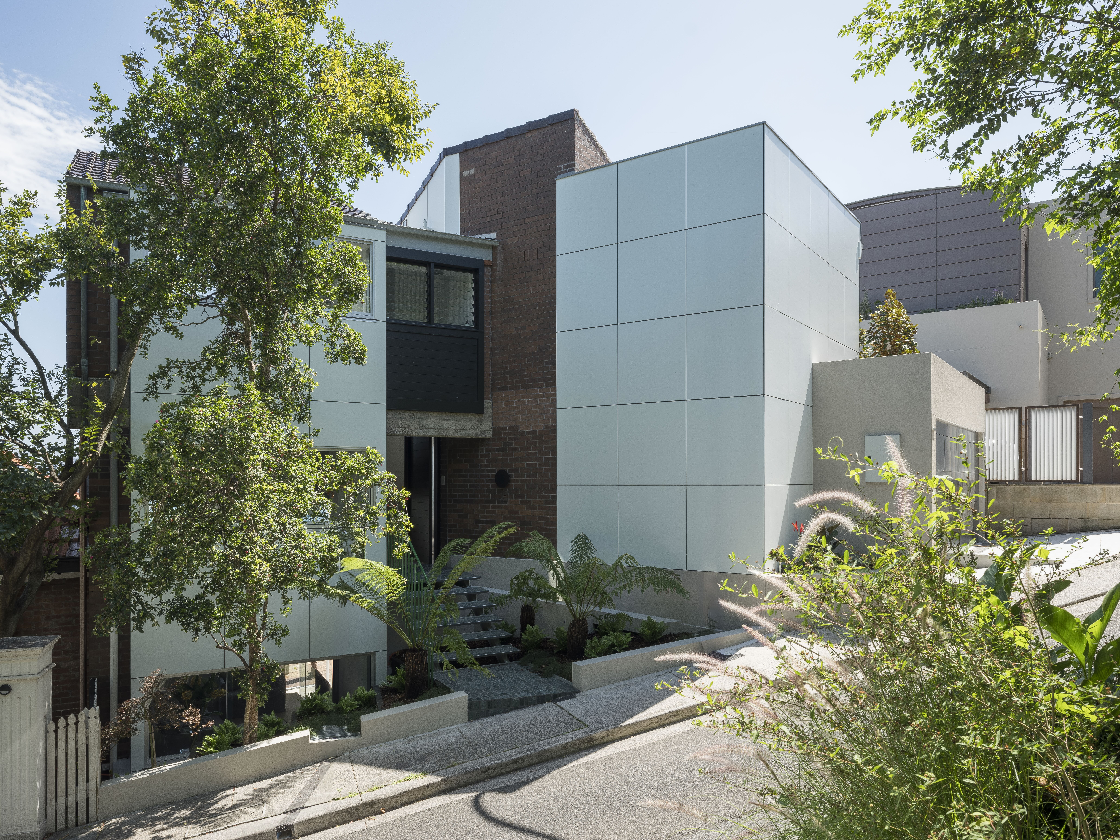Paperbark Apartments | TKD Architects

BIRCHGROVE LACE | Benn + Penna Architects

BIRCHGROVE LACE | Benn + Penna Architects

Seaforth | Architectural Projects

Next Sense | WMK Architecture

Alba | studioplusthree

Darling Point Residence | Cracknell & Lonergan Architects Pty Ltd

The Alhambra | Architectural Projects

Cove | Koichi Takada Architects

Gleebooks | AN+A
