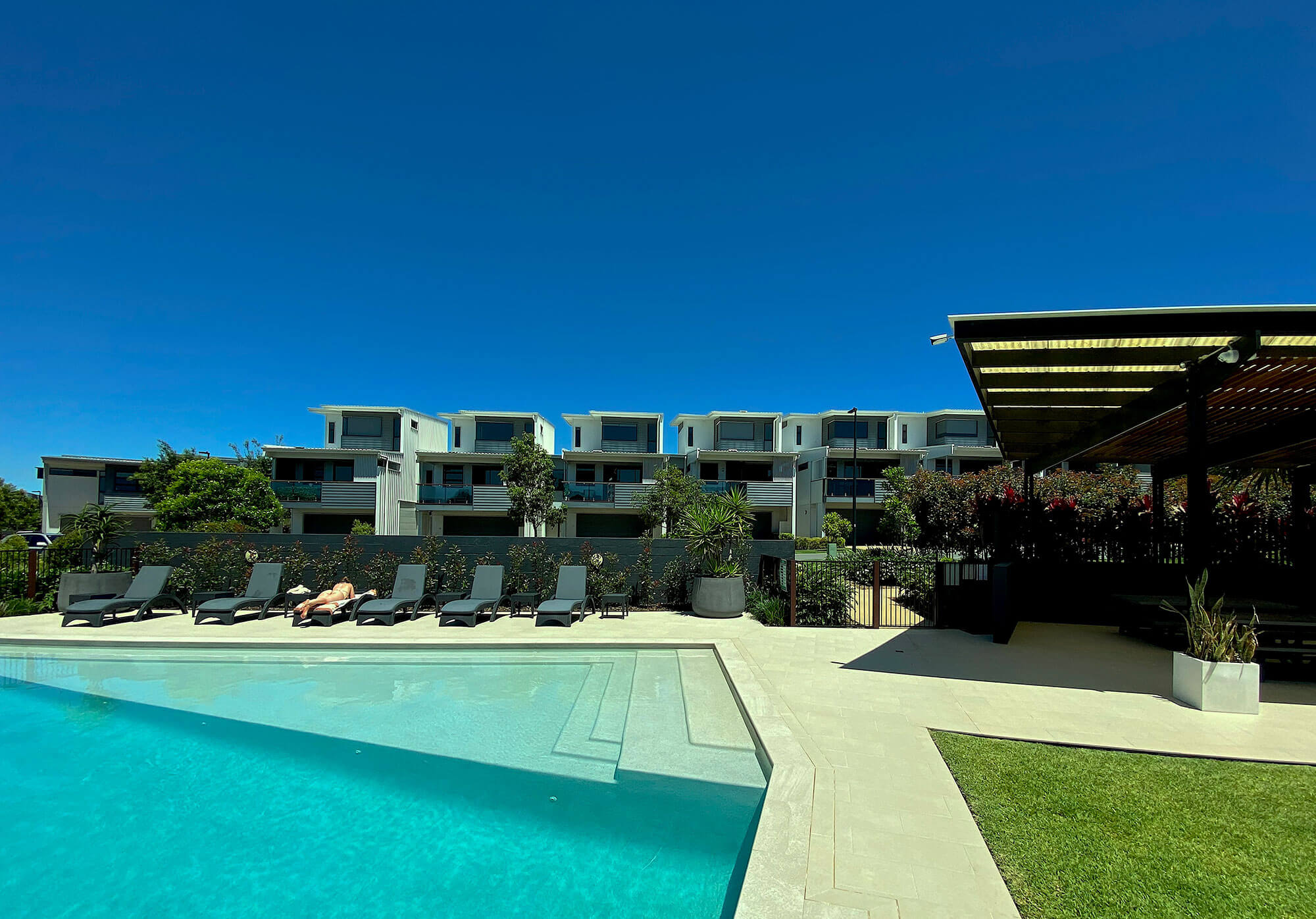VIDA | Hollindale Mainwaring Architecture

Vida is situated on a hemispherical shaped site within the urban inner ring of the CBD of North Lakes a satellite city north of Brisbane. Offering an alternative to high rise urban consolidation it is a centrally located low-rise medium density residential enclave of 40 dwellings per hectare. It is an ‘urban island’ surrounded by urban connector roads, bus station, parks and lakes and consists of 96 town houses with 10 different typologies. The varying floor plan configurations giving demographic diversity and response to varying context, aspect, orientation, vista opportunities and home office synergies. The architectural tectonics responds to these considerations. Besides privacy and sun-control, external ‘giant’ perf louvres, colored screens, shade patterning and varying articulation provides visual activation to the streetscape.
Vida is a transit orientated development with a bus interchange immediately adjacent to the SE. Acoustic attenuation was applied to the town houses affected by the bus location.
