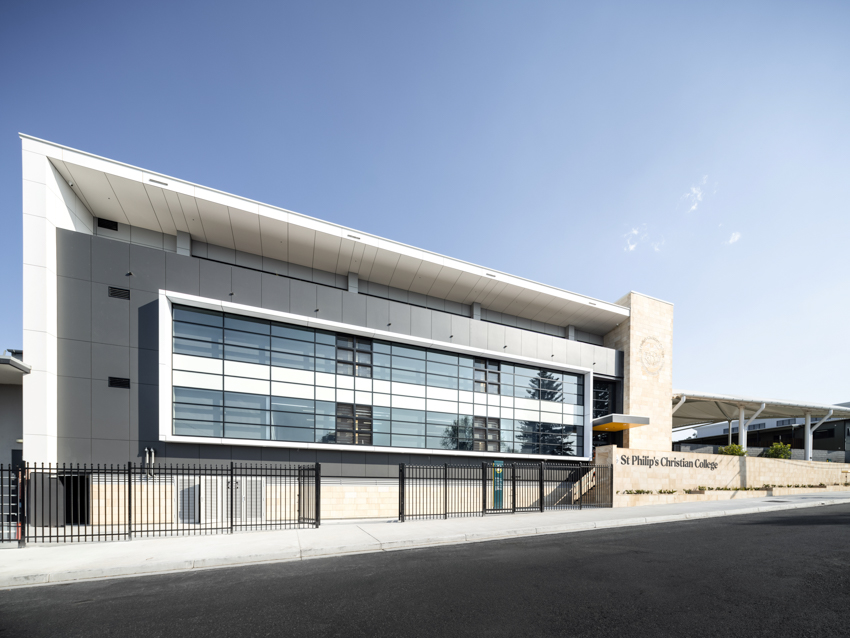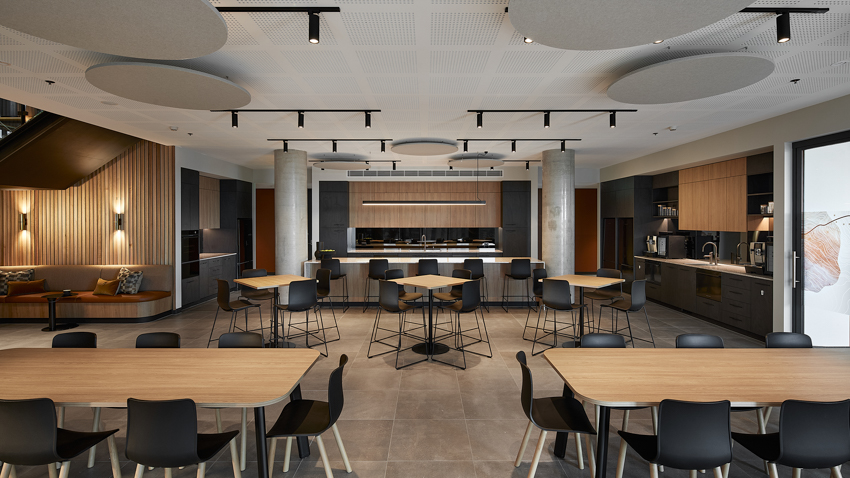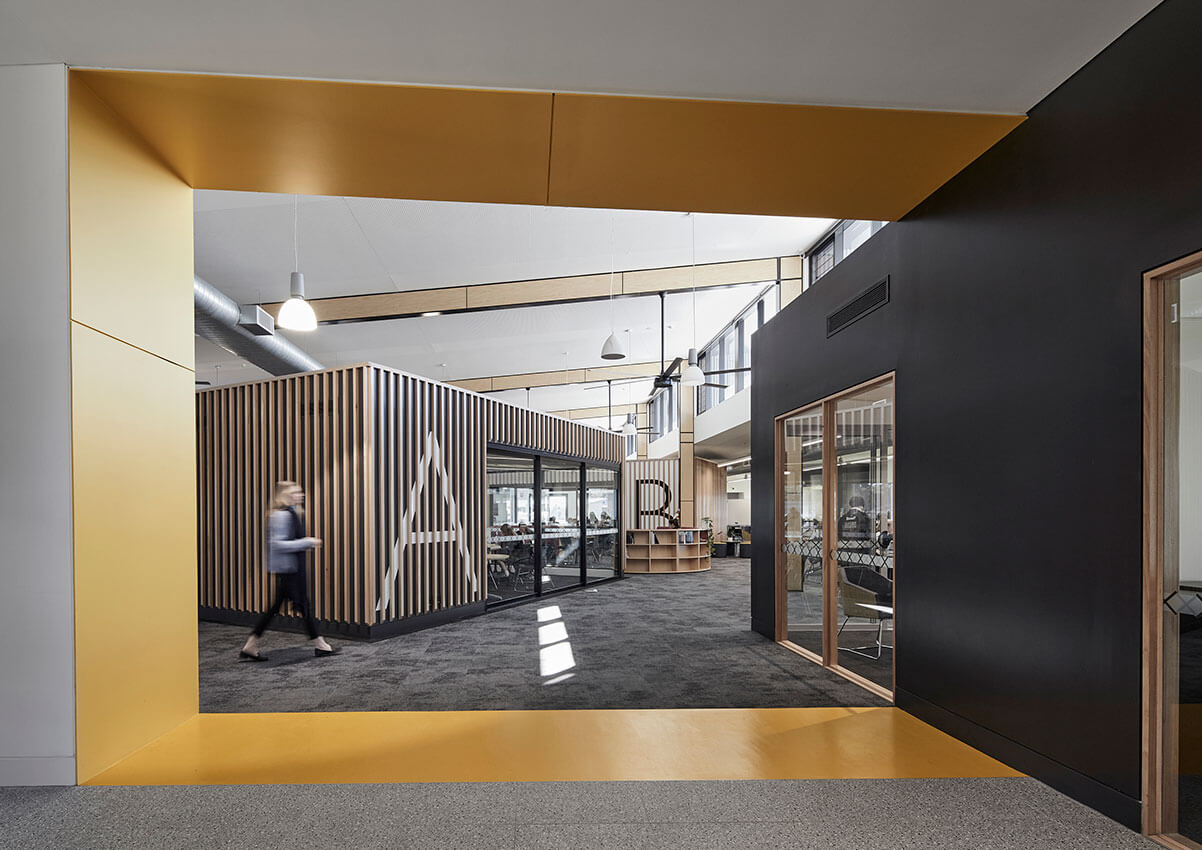Carlton St Terrace | OVDA Studio

St Philip’s Christian College Waratah – Active Learning Centre | SHAC

The ALC project seeks to motivate, inspire and equip students to create, explore and engage in the vision of their future healthy self. Investing in the school community, this keystone […]
St Philip’s Christian College Port Stephens – Junior School | SHAC

This project presented SHAC with three unique opportunities. Firstly, to provide SPCC with a street presence along Salamander Way; to design and deliver junior aged classroom spaces with a modern teaching pedagogy, with breakout spaces and direct links from indoor to outdoor learning zones: and finally provide a window of vision into the school site, bursting with nature and biophilic principles as a direct link to indigenous teaching principles that would occur within the building.
A key component of the design was to integrate learning support, STEM facilities and the Indigenous Education program that the school were instigating within this new building program.
The project provides a gesture to the public domain with its large entry roof form, with yarning circle beneath, with areas of landscaped gardens to the northern boundary, in direct reference to the surrounding local neighbourhood context.
727 HQ Fitout | EJE

727 HQ Fitout is a bespoke two-level office fitout within Newcastle’s newest commercial high-rise building. Enjoying 360-degree views from Newcastle Harbour to the Hunter Hinterland, the fitout is a response to the land and sea that it overlooks, providing a functional workplace for over 200 staff.
The Beach Hotel | EJE

The Beach Hotel renovation takes you back to the memories, achievements and loves that were made (and lost) there in the 1970’s and 80’s. When things were simpler; your focus on the person and the beach in front of you.
The Beach Hotel is the spiritual home to Australia’s oldest board riding club, overlooks a National Surfing reserve and has had many famous – and infamous – moments. The levity and complexity of bringing her back to life informed the development of the brief.
Excellence is achieved in honoring heritage but also by creating a space that seamlessly integrates history, originality and craftsmanship into a timeless setting for communal connection and appreciation of Newcastle’s iconic beach culture. We worked with a deep respect for history and aimed to bridge generations, creating evocative moments of nostalgia for the past while embracing Newcastle’s vibrant future in an engaging space with heirloom quality and durability.
House Nabiac | Nicholas Flatman Architecture

The clients brief began as a rural shed. An object emblematic of rural life; rudimentary in its form, durable, strong and highly functional. The house was composed in three elements; a platform to elevate above the shifting landscape, an expansive roof to capture water and protect from the harsh sun, and a series of rooms arranged around a protected court. The house is designed to suit the dynamic evolution of a young family, accommodating extended visitors and entertaining while also maintaining privacy and isolation. It promotes an outdoor lifestyle through a number of protected out-door spaces that engage with the vast open landscape beyond. The house is completely off-grid, long-lasting and durable. It promotes a profound sense of self-sufficiency in an vast rural part of NSW.
St Patrick’s Primary School Lochinvar | SHAC

They say clover ignites soil, it converts nitrogen from the air and deposits rich nutrients back into the ground for healthy growth.
St Patrick’s Primary School at Lochinvar is a literal manifestation of the three leaf clover. This pedagogical pattern won SHAC the Blacket Award for Stage One back in 2018. Now three stages, and five years, later the Masterplan has come to fruition, the school is complete a cluster of learning leaves sprinkled on a country meadow, fit for country kids and clever teachers.
This project is an exemplary masterplanning and architectural solution to meet the needs of a growing school community, its staff, and its students, who started the project with a legacy of outdated and unsuitable school buildings. The design accomplishes much with little. Modesty scaled buildings are clustered to form a new school address and heart, creating the armature for new methods of teaching and learning.
St Philip’s Christian College Cessnock Senior Building | SHAC
