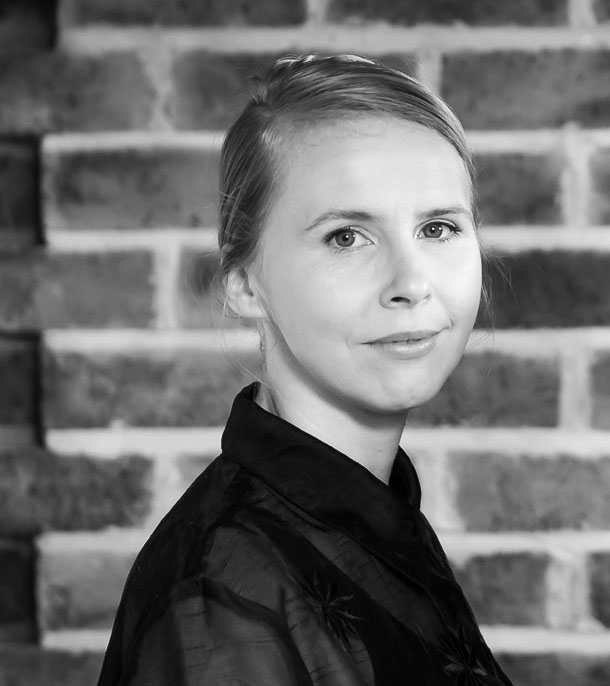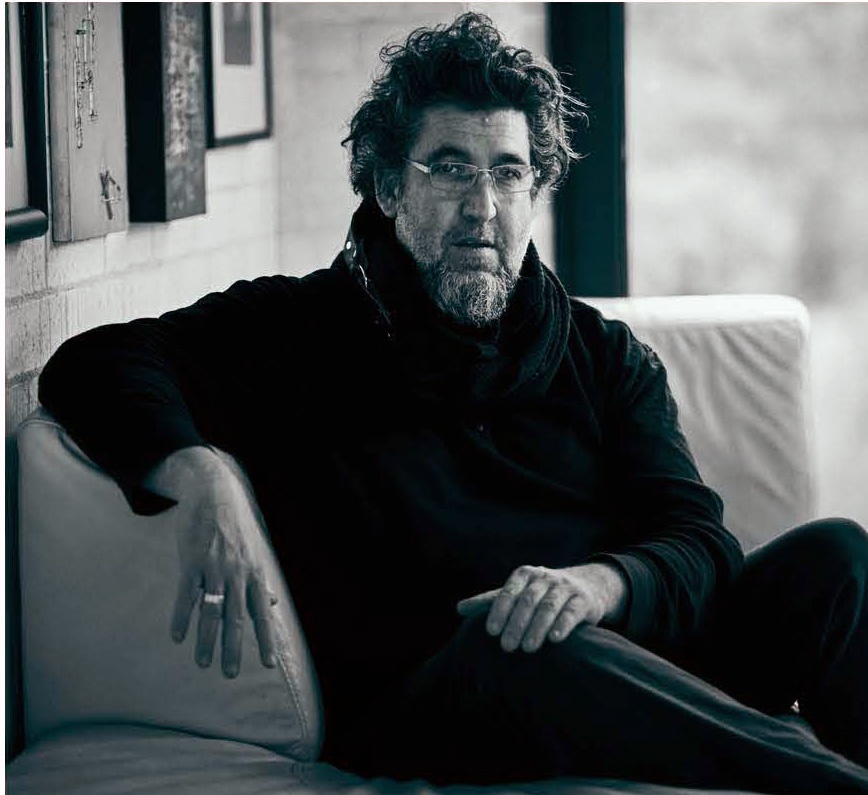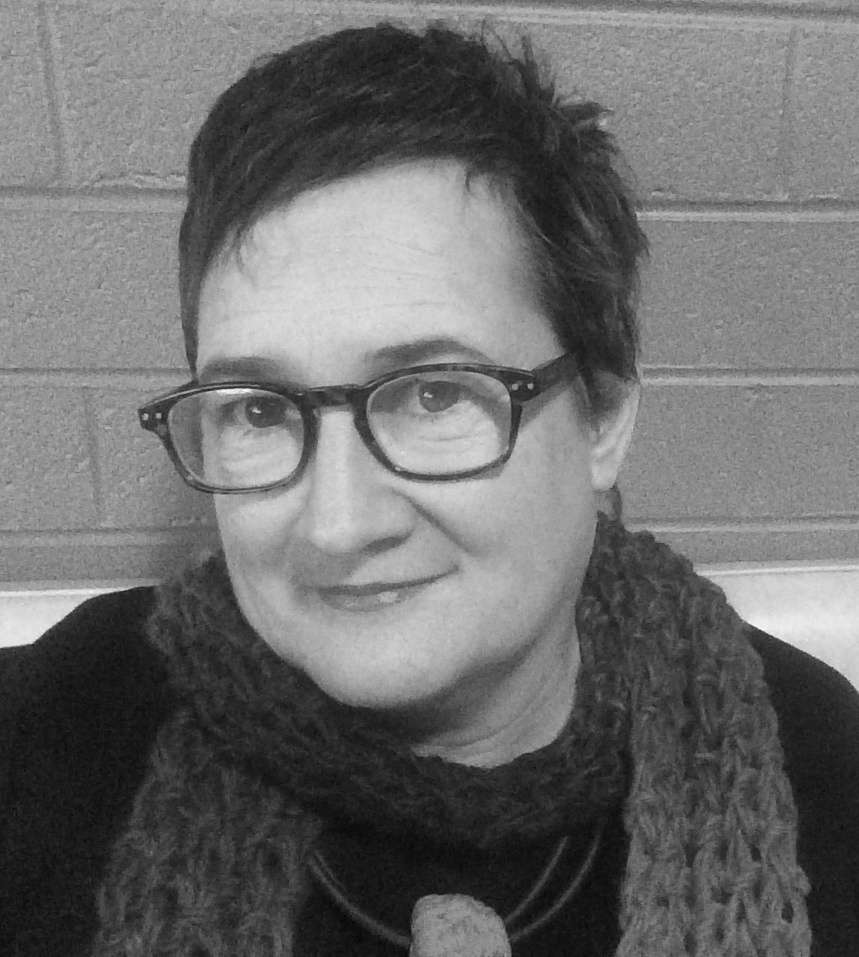The Australian Institute of Architects Tasmanian Chapter is delighted to unveil the Jury for the 2021 Tasmanian Architecture Awards. The Awards offer an unrivalled opportunity to showcase the extraordinary depth and breadth of Tasmania’s architectural talent. Architects will present their projects to the jury on Saturday 27 February and we’ll be sharing these presentations on the day via Zoom – register here to watch from anywhere. The presentation schedule will be released soon.

JAMES MORRISON – JURY CHAIR
James, director of Morrison & Breytenbach Architects – Hobart, Tasmania is an experienced architect who is recognised for his innovative and creative design and detailing skills. He has an enduring interest and commitment to educational architecture. As an active member of the Association for Learning Environments Australasia (ALEA), (previously CEFPI the Council of Educational Facility Planners International), he regularly attends their national and international conferences and keeps abreast of current pedagogy, research and design of learning environments. In recent years he has visited many diverse learning environments in Australia, New Zealand and Singapore which has given him important insights into educational design, their effectiveness and functioning.
James’s all-round expertise includes design, documentation, and contract administration as well as expertise and specialist skills in energy efficiency and environmentally sustainable design. He has applied this talent for innovation to good effect within his role as project designer and principal in Morrison & Breytenbach Architects. His commitment to environmentally sustainable design and energy efficient outcomes is well evidenced in the practice’s project outcomes and has been recognised by numerous awards.

LIZ WALSH – JURY MEMBER
Liz Walsh is an award-winning, registered, emerging architect based in Hobart, Tasmania. Liz graduated in 2011 from the UTAS School of Architecture and Design with a Masters in Architecture and first class honours. At the completion of her studies Liz was awarded the AIA Tasmanian Chapter Graduate Prize.
In 2012 Liz began a graduate position at 1+2 Architecture and later moved to Cumulus Studio. In 2015 Liz became an Associate at Cumulus Studio. Liz has worked to promote design research as a fundamental project stage, endeavouring to build a studio design culture committed to collaboration and critique; to challenge project briefs, test sites and explore typologies within different project sectors.
Liz & her partner Alex Nielsen have independently completed a series of experimental projects including: #TheBarnTAS and #TheBaeTAS. Both projects have been widely awarded and published. #TheBarnTAS was awarded the Nicholas Murcutt Award for Small Project Architecture and an award for Heritage Architecture at the AIA National Awards as well as the Henry Hunter Triennial Award for Heritage Architecture. #TheBaeTAS was awarded best apartment at the House Awards and an Interior Architecture Award at the AIA National Awards.
Additionally Liz contributes to the architecture profession more broadly through a variety of roles. Liz is a mother and is deeply interested in investigating effective, productive and flexible modes and models of part time practice that have the potential to guide the profession towards a more balanced, inclusive and sustainable future.

PAUL WAKELAM – JURY MEMBER
A registered architect in Tasmania, New Zealand and Western Australia, Paul is now based in Hobart’s CBD Tasmania. After early years on Dryandra Country in the Wheatbelt region of WA, followed by studies in Architecture at both universities, Paul arrived in architectural practice with an abiding and cultivated commitment to design focused on landscape and climate. His hybrid practice, A Workshop, is small but creatively hewn from nearly 25 years of architecture, landscape design, graphic design, sculpture and set installation and design for professional performance.
Consequently, A Workshop prioritises expanding understanding about design that integrates climate, landscape and social values, whilst acknowledging historical precedent. Love of the natural environment drives commitment to sustainable and passive solutions on projects.

GARTH ANCHER – JURY MEMBER
Garth has almost 20 years’ experience in architecture, including designing residential and public projects that have won national and international awards.
He completed a Bachelor of Environmental Design and Bachelor of Architecture (honours first class) at the University of Tasmania in 2005. Since then he has worked in Europe and Australia on commercial, multi-residential and public buildings, and bespoke interior fit-outs for retail and hospitality projects.
Garth has recently returned to Tasmania with his young family where he works for his recently established firm Ancher Architecture Office and as a Project Architect with Preston Lane Architects. Garth is a registered architect in Tasmania and Victoria.

DR HELEN NORRIE – JURY MEMBER
Dr Helen Norrie is an Architecture & Design lecturer at the University of Tasmania. She has been an architectural critic for architecture, design and art journals for more than 25 years, and has authored catalogue essays for art and design exhibitions. Helen is the founder of the Regional Urban Studies Laboratory (RUSL), a collaborative practice-led urban design research project that engages directly with local councils and communities to examine urban issues in small towns and cities.