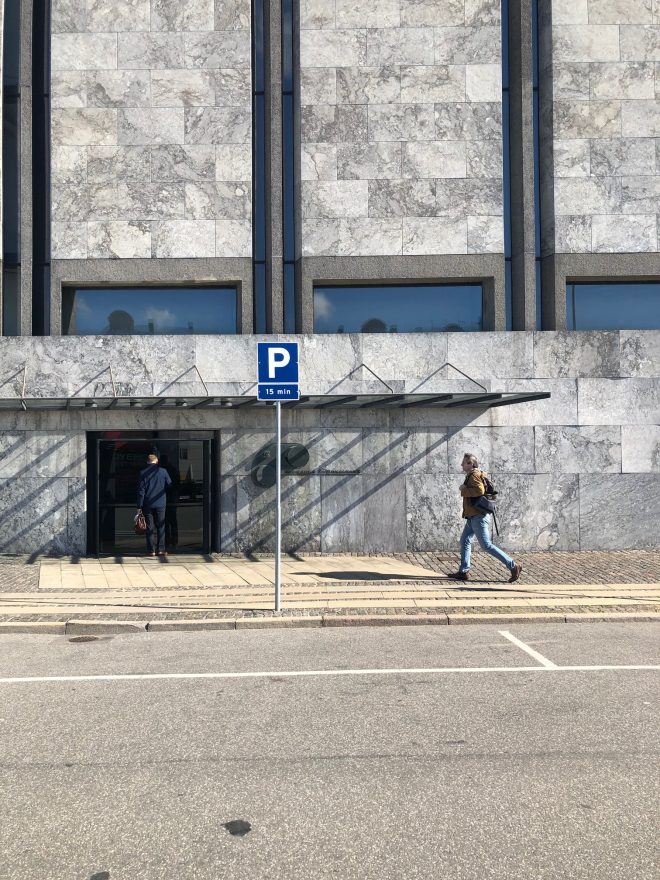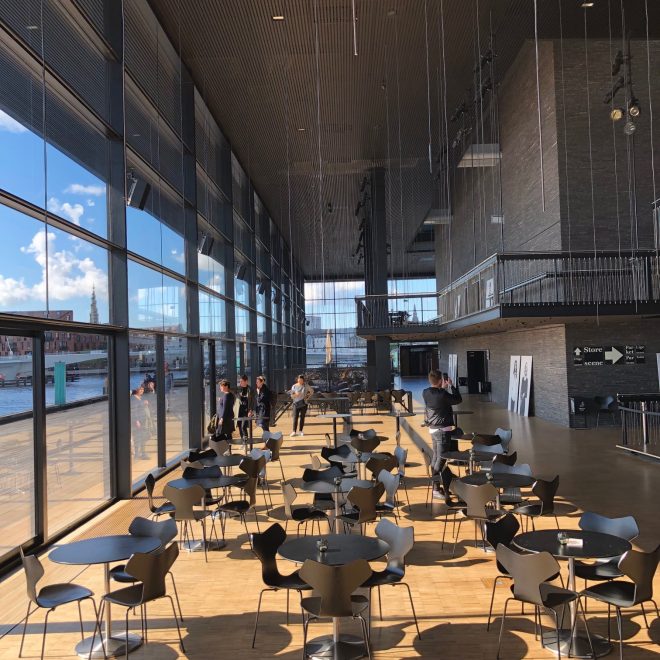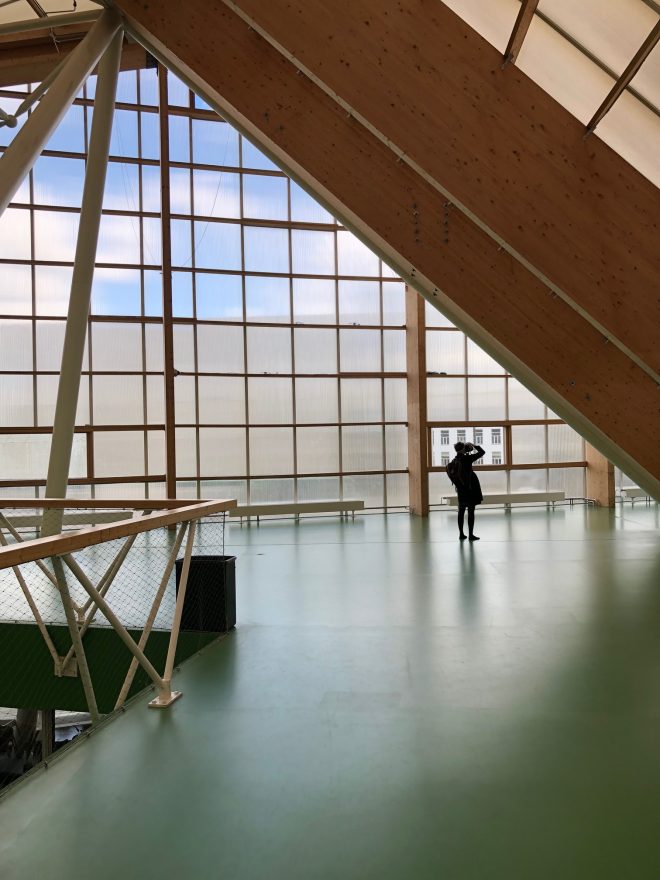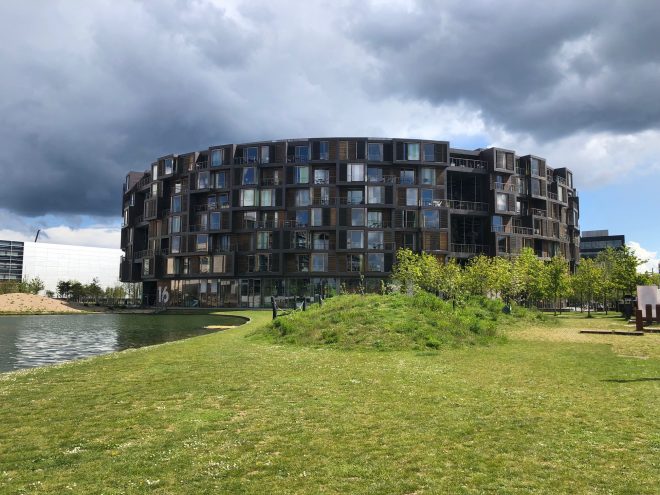Its day two of the tour and today was all about meeting practices that have shaped the city in one way or another.
Our final visit of the day at Cobe introduced us to the concept of the “rye bread and layer cakes” of the city. It’s a concept I’d like to interpret as the “staples” that sustain the society – which you practice everyday – and moments of whimsy and joy (the layer cakes). It’s an idea you can see manifest in many periods of the development of Copenhagen, from the excellent housing stock, public spaces and sustainable transport systems, to the whimsical triple-dragon spire of the Copenhagen stock exchange.
The idea is something that has defined my impression of the city and the framework through which to view the work of the practices we met today.
Lundgaard and Tranberg
First up we met Jens Øblom from Lundgaard and Tranberg, a practice with three driving principles; to retain and amplify the spirit of the place, to encourage clients to invest in places for people (often the spaces around the building), and to deliver all this with a mastery of tectonics and detail.
All these principles are evident in their Royal Playhouse and adjacent Kvaesthus pier, a project that feels inextricable from its harbourside context, with generous public space around the buildings that are uncluttered and clear to maximise the opportunities for people to occupy the space in different ways, all of which display an expert execution of materiality and detailing.
There seemed to be a wholesomeness about their practice: they don’t actively promote their practice, but prefer to let the work speak for itself, and engender a truly collaborative spirit where a good idea can come from anyone in their office, whether it be an intern or director.
Lundgaard and Tranberg are chefs of both rye bread and layer cakes, and sometimes blend the two, creating surprise and joyful moments in a typology that could be considered mundane, such as student housing.
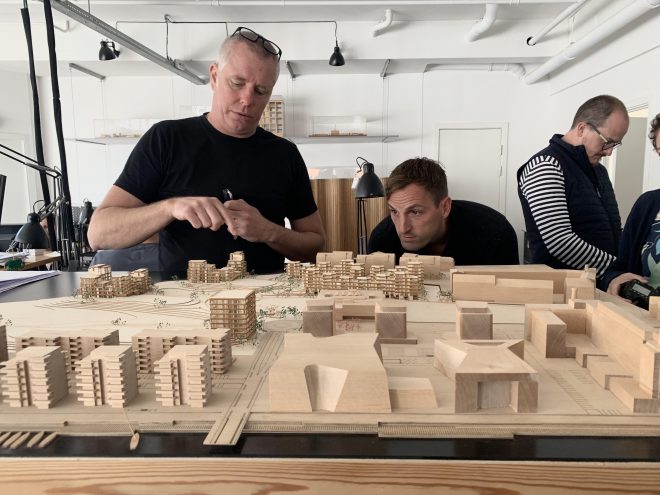 Jens Øblom at the Lungaard and Trunberg studio.
Jens Øblom at the Lungaard and Trunberg studio.
Gehl Architects
We didn’t have much time to hear much from the good people at Gehl, who have fundamentally shaped the policy and urban fabric of Copenhagen in such an exemplary way that their influence has been carried out and felt continents away in the development of cities like Melbourne and Shanghai.
Gehl’s work is all about getting the “rye bread” of a city right by observing how people are currently using the spaces in their cities and making sure policy makers, developers and urban designers don’t forget the urban ingredients that make good, healthy cities. These can be as simple as providing a place to sit in the sun, or more complicated shifts in how streets are used; reducing or eliminating provision for cars in favour of more sustainable means of transport and place of public life.
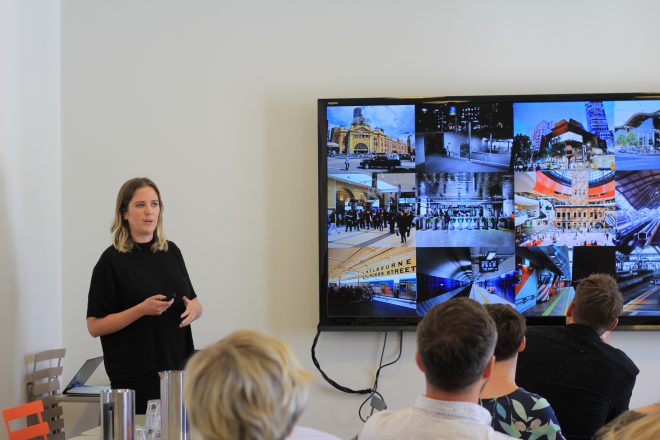 The Dulux Study Tour winners presented at Gehl Architects
The Dulux Study Tour winners presented at Gehl Architects
Leth and Gori
Every project and practice we’d encountered in Copenhagen before meeting Uffe Leth from Leth and Gori had an aspect of social responsibility at its core, and it was a delight to see this principle could define the work of even the smallest practices.
If a neighbourhood is a loaf of rye bread, Leth and Gori’s projects are predominantly at the scale of the rye kernels.
The first topic Uffe spoke to us about, before even introducing himself, was the history of the neighbourhood, street and shopfront in which they run their practice of seven people. The consciousness of their practice’s place in the city and their responsibility to do everything they can to engage with the cultural and social context, even within a limited built scope, was a common thread through the projects they showed to us.
In the words of Uffe, many of Leth and Gori’s projects by chance or circumstance are about “looking after the ‘weak’ people of Copenhagen”– the sick, the homeless, those who are drug-affected and others seeking refuge. Even within their own working space, they have dedicated half the footprint to a curated exhibition space; a place for artists and designers to exhibit their work, and also an “open door” that any member of the public can enter. The architects’ working space is directly visible and audible from the gallery, and client meetings are regularly held within the exhibition space. This openness allows the shopfront to be active during working hours and simultaneously aims to demystify the practice of architecture; placing the nature of the service we provide as architects alongside bakeries, butchers and coffee shops as a fundamental aspect of sustaining the people of the city.
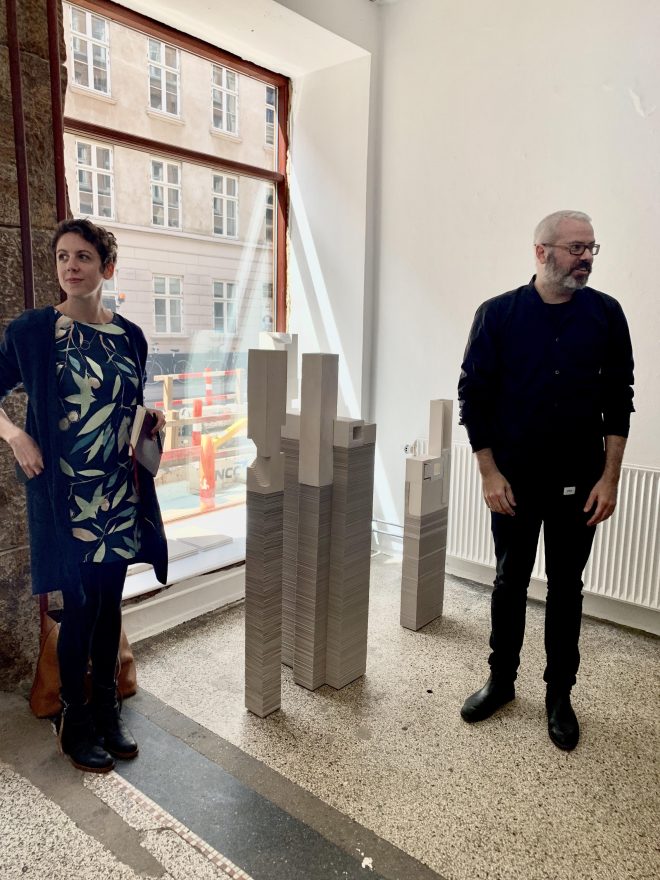 Leth and Gori have an exhibition space in their shopfront studio.
Leth and Gori have an exhibition space in their shopfront studio.
Cobe
Our final visit for the day was to what must be one of the world’s fastest growing architecture practices Cobe, which has grown to 120 staff within 10 years. It was the lovely Karoline Richardt Beck who coined “rye bread and layer cakes” analogy of city making when describing Cobe’s 50 year-master planning, architecture and urban design process currently is underway in the district of Nordhavn.
In essence, the masterplan is about making sure the “rye bread” – the essentials of this new district is the best it can be. This approach includes an appropriately designed transport systems that preference the movement of bicycles and pedestrians over cars, a five storey height datum that corresponds to the old city for the majority of the development, and prescribing an approach to materiality that elevates the existing industrial built fabric in the development.
To complement the rye bread, there are a few “layer cakes” dotted around the development; landmarks, beacons and places of great public value that are curated enough not to dominate the proper functioning of a good neighbourhood.
A quick stroll around the very newly developed area proved the “rye bread” was seriously tasty and something I’d be happy to eat every day; the grain, activity and scale felt right. The “layer cakes” were pretty fun too; jumping on the trampolines on a rooftop playground above a carpark overlooking Cobe’s Silo housing project was a real sweet treat to cap off an engaging day.
– Alix Smith
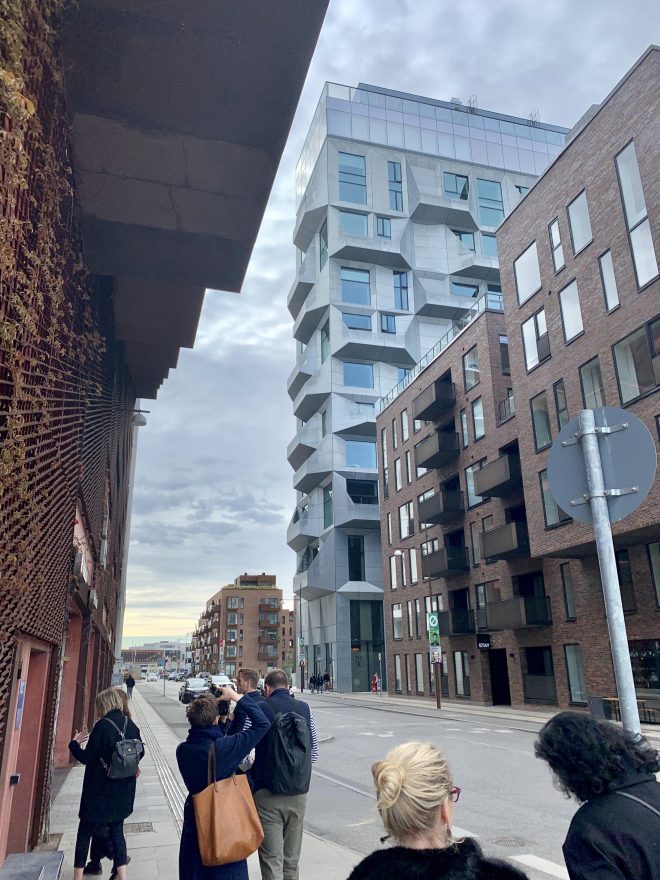 Nordhaven development by Cobe.
Nordhaven development by Cobe.
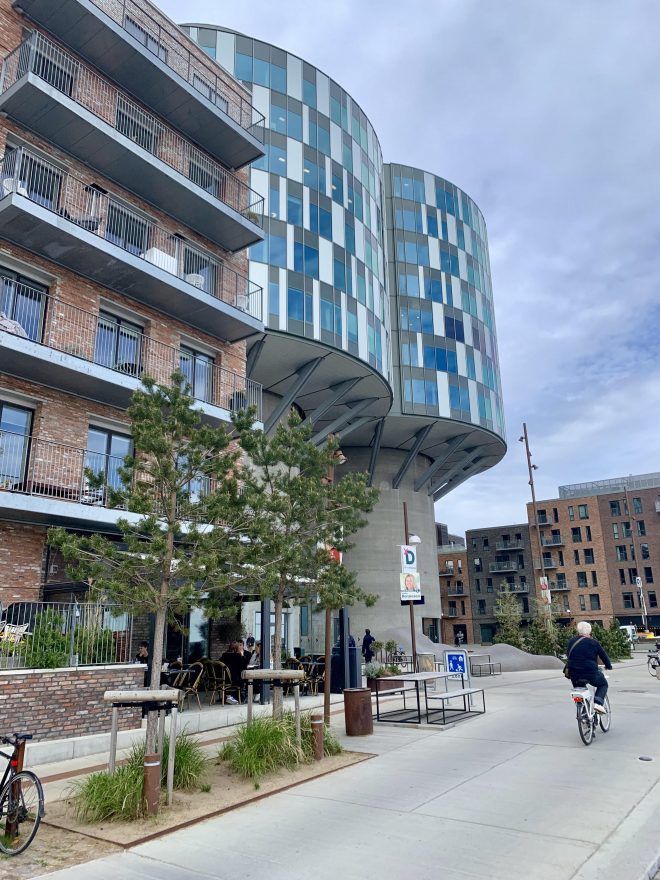 Silos by Cobe.
Silos by Cobe.
