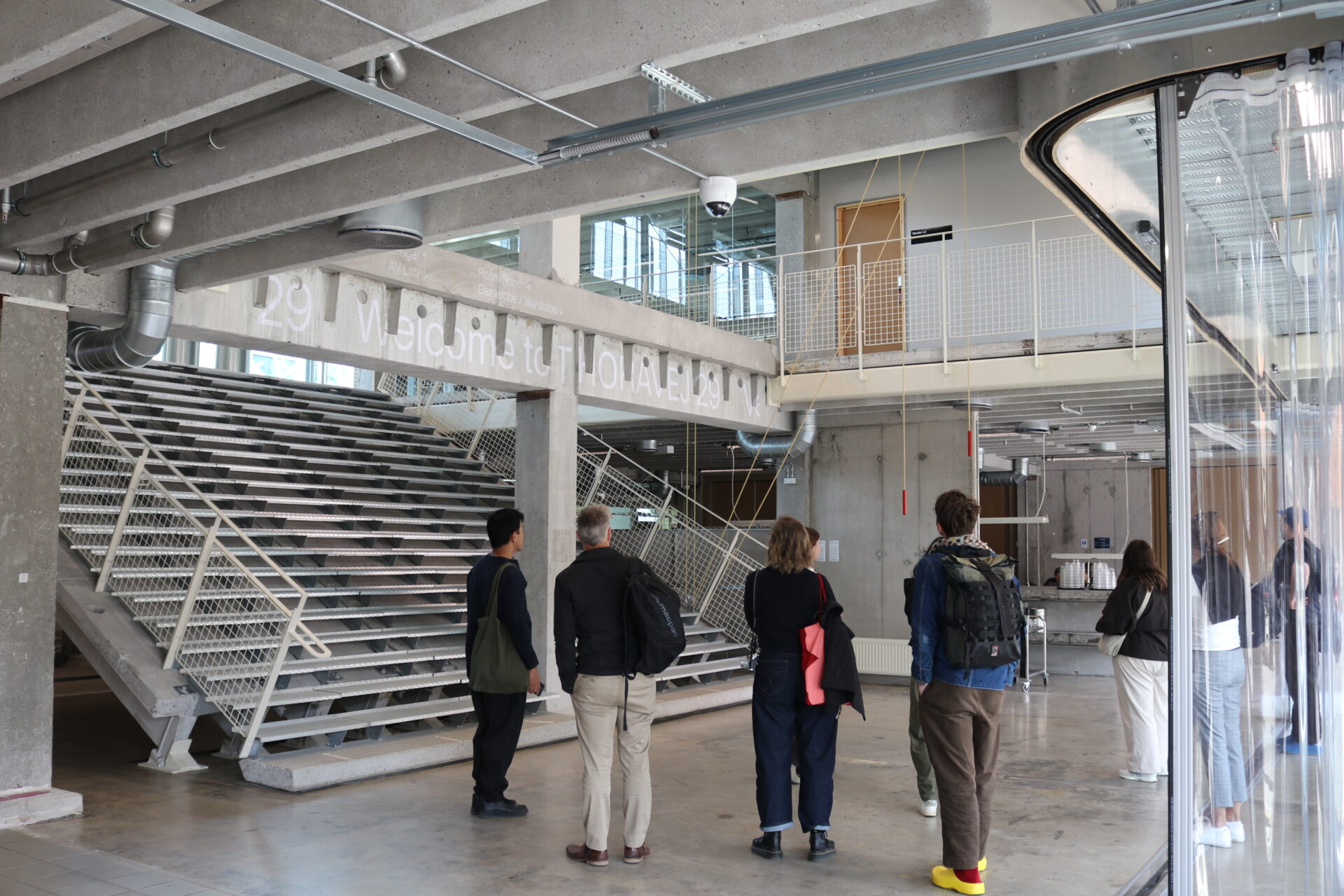
‘con-nect-ed-ness’
Our final day in Copenhagen was brief but deeply resonant.
Day 3 began with a visit to the studio of Lundgaard & Tranberg, a practice whose ethos echoed themes explored over the previous days, while also setting the stage for those still to come. At the heart of the practice lies an approach grounded in three key words:
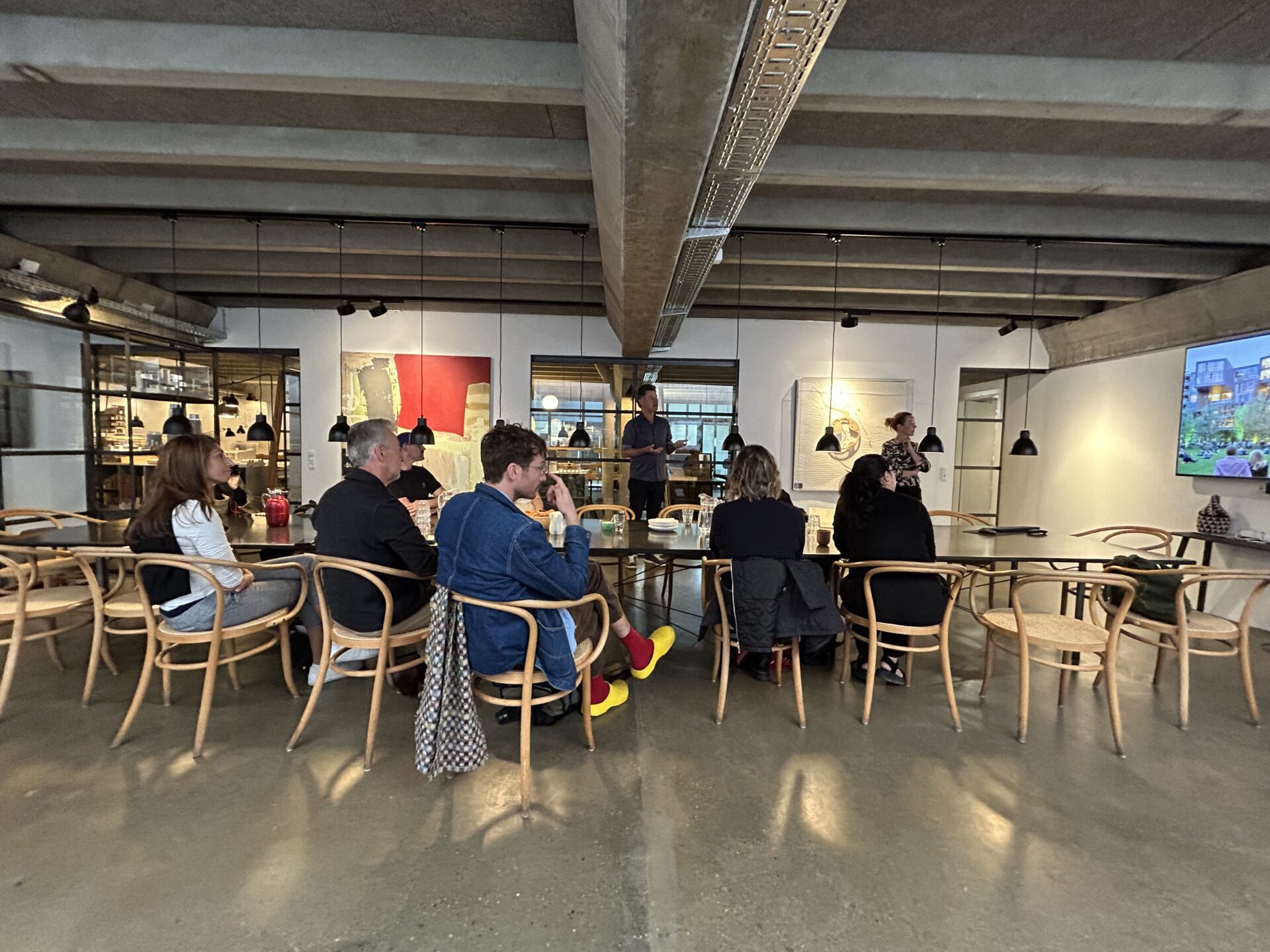
PLACE
We were welcomed by partners Peter Thorsen and Pil Høyer Thielst at their ‘temporary’ satellite studio, just 300 metres from their original home. With the practice now numbering 65, they’ve outgrown their original space – reluctantly – but are working on an extension project to reunite the whole team under one roof.
It was hard not to draw parallels with the setup back home that I’m apart of: a large practice with colleagues spread across satellite locations, all tethered back to the ‘mothership(s)’. Yet here, just one block away from their original base, Pil and Peter’s quiet urgency to bring everyone back together wasn’t about control, but about cultivating place – a physical and cultural home that fosters connection.
As they shared stories of their work, a photo of the entire team on the sunny island of Majorca flashed on the screen. That image led to a conversation about a recent trip to southern England – all 65 of them – to study local barn vernacular. It wasn’t just architectural research – it was about building a common root system, a shared reference and relational framework beyond casual kitchen chats. Even something as niche as barn architecture becomes a collective memory – a place everyone can return to.
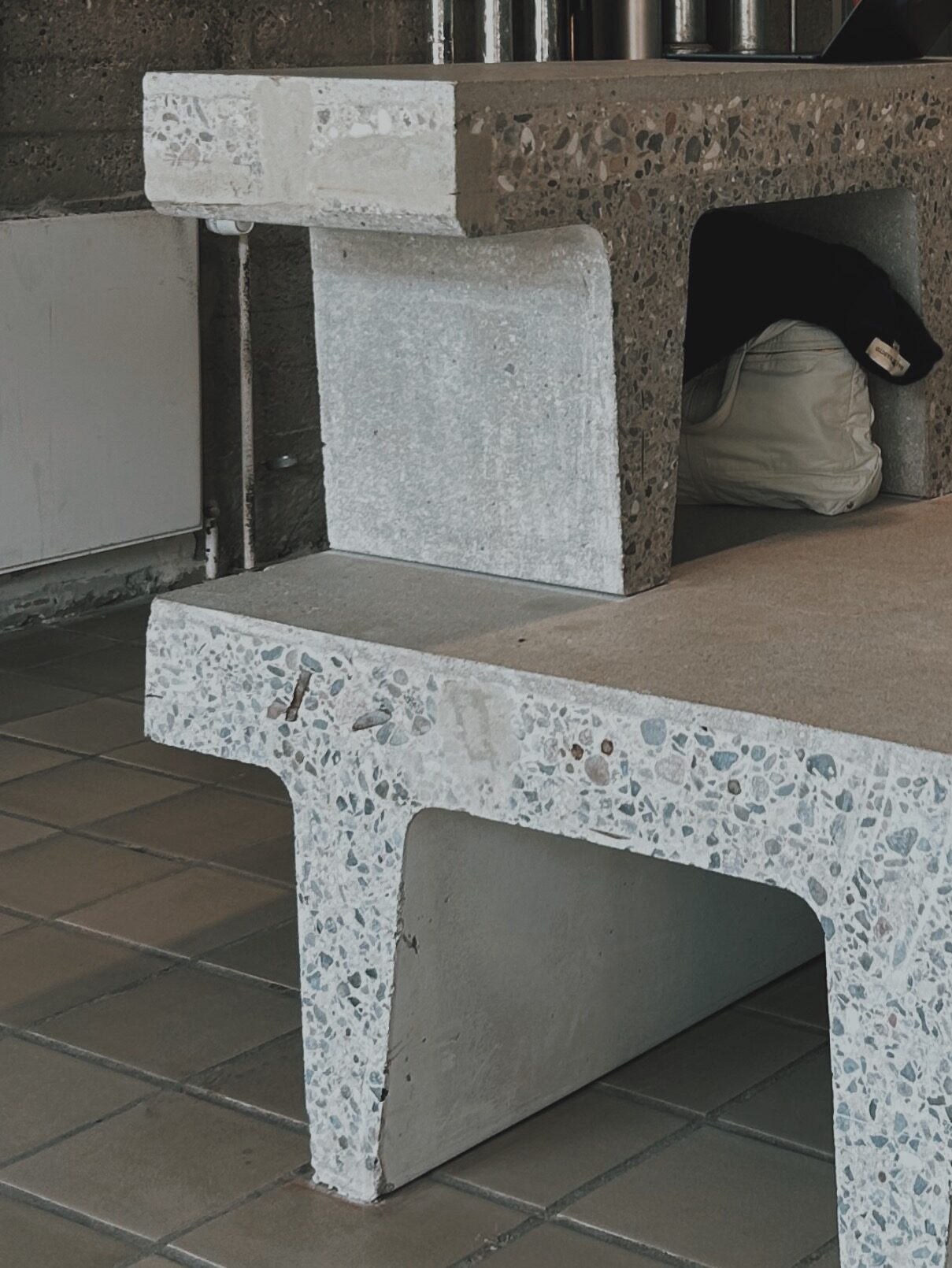
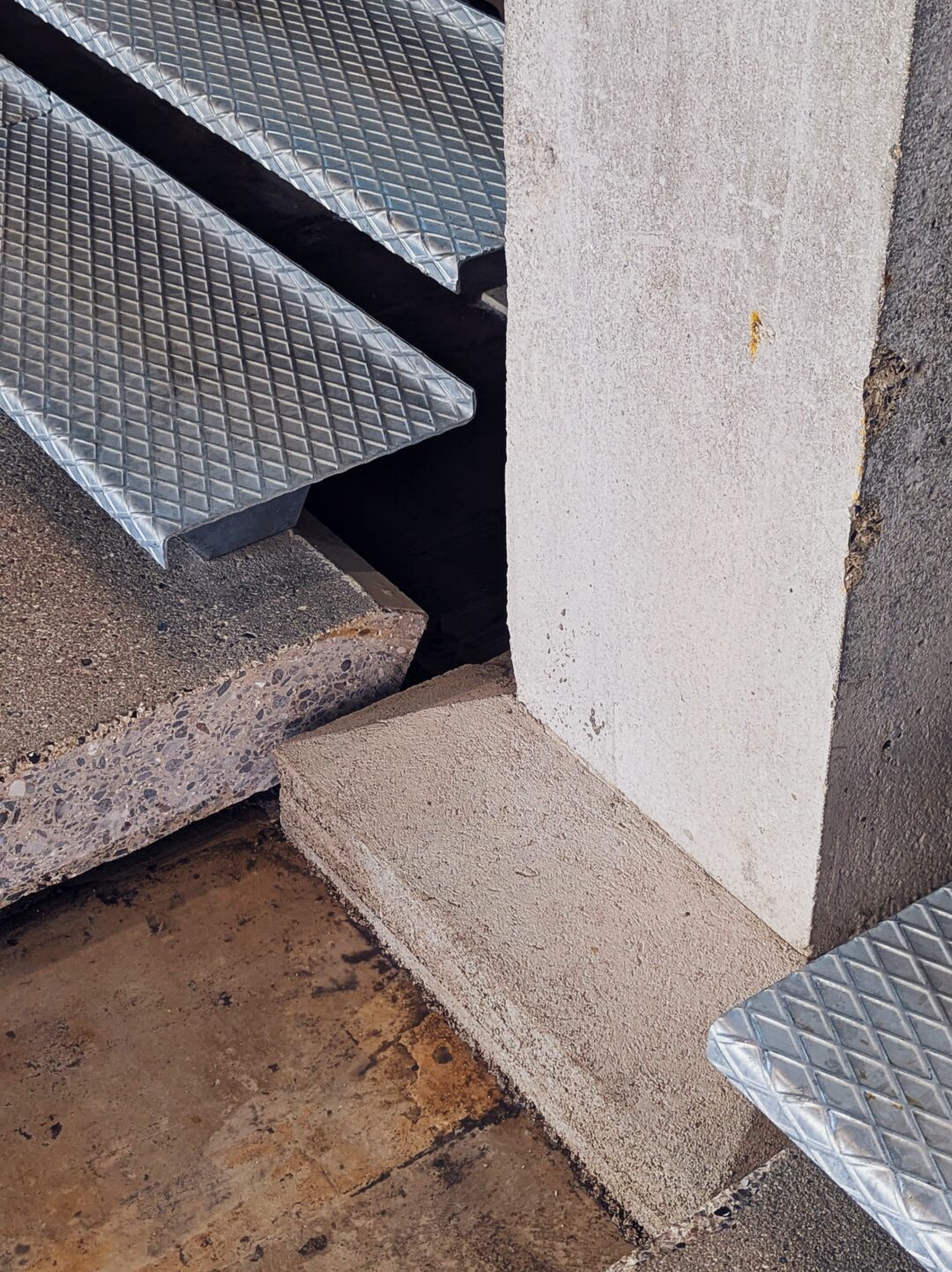
GENEROSITY
As we listened to their stories – each project reflecting a care for Copenhagen and its people – it became clear that generosity here reaches far beyond the architecture itself.
It’s found in time: the time spent researching and respecting existing structures, in exploring truly sustainable materials and in deep collaborations to create inclusive spaces. This generosity extended to our visit to Thoravej 29, a project by Pihlmann Architects where the client entrusted the architects with the freedom to experiment. They explored ways to salvage and reuse on-site materials that might otherwise have been discarded. Much of this exploration happened mid-construction: structural elements, doors, boards – all ingeniously reincorporated, sometimes reimagined into furniture moulds or architectural features.
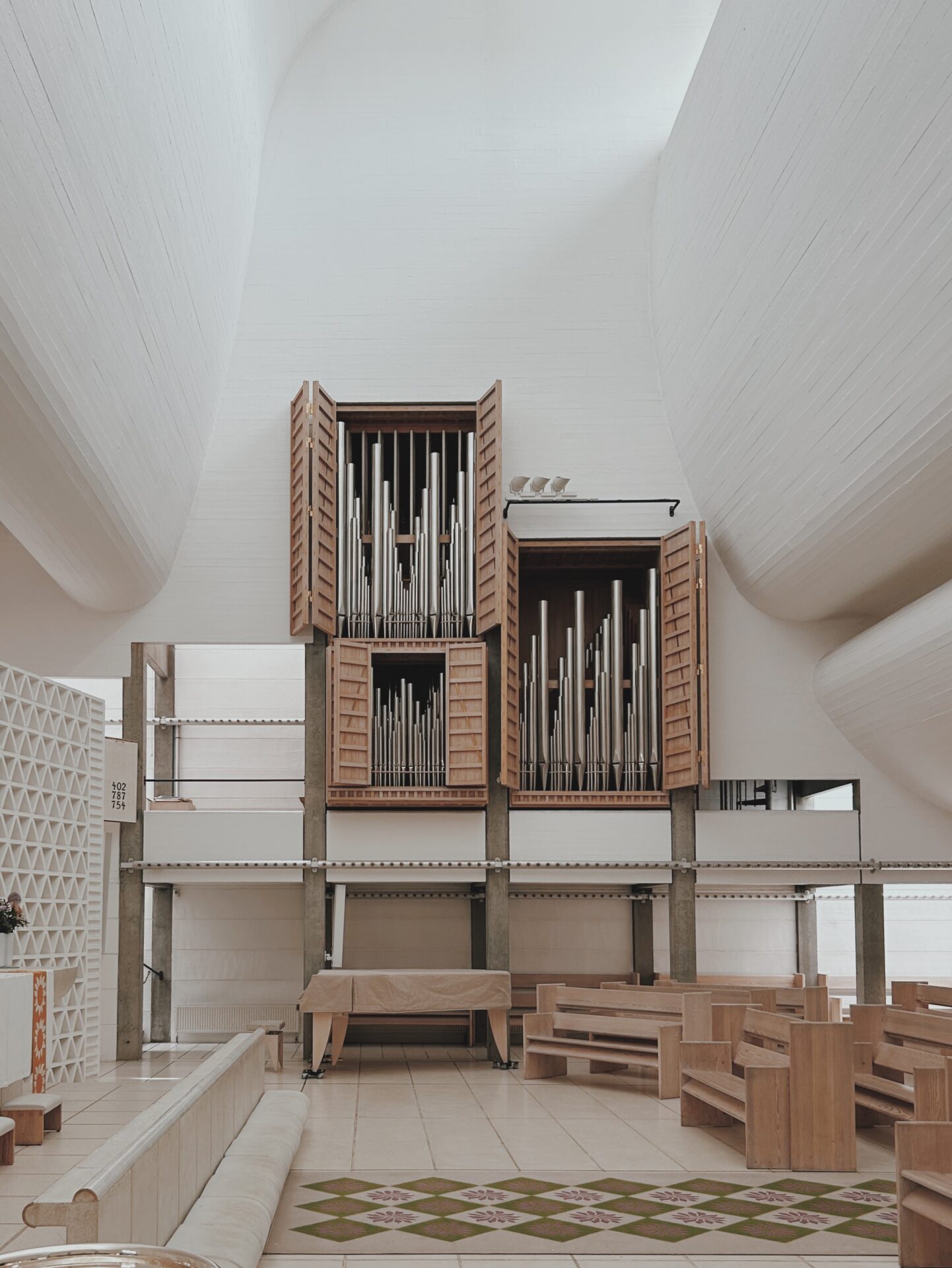
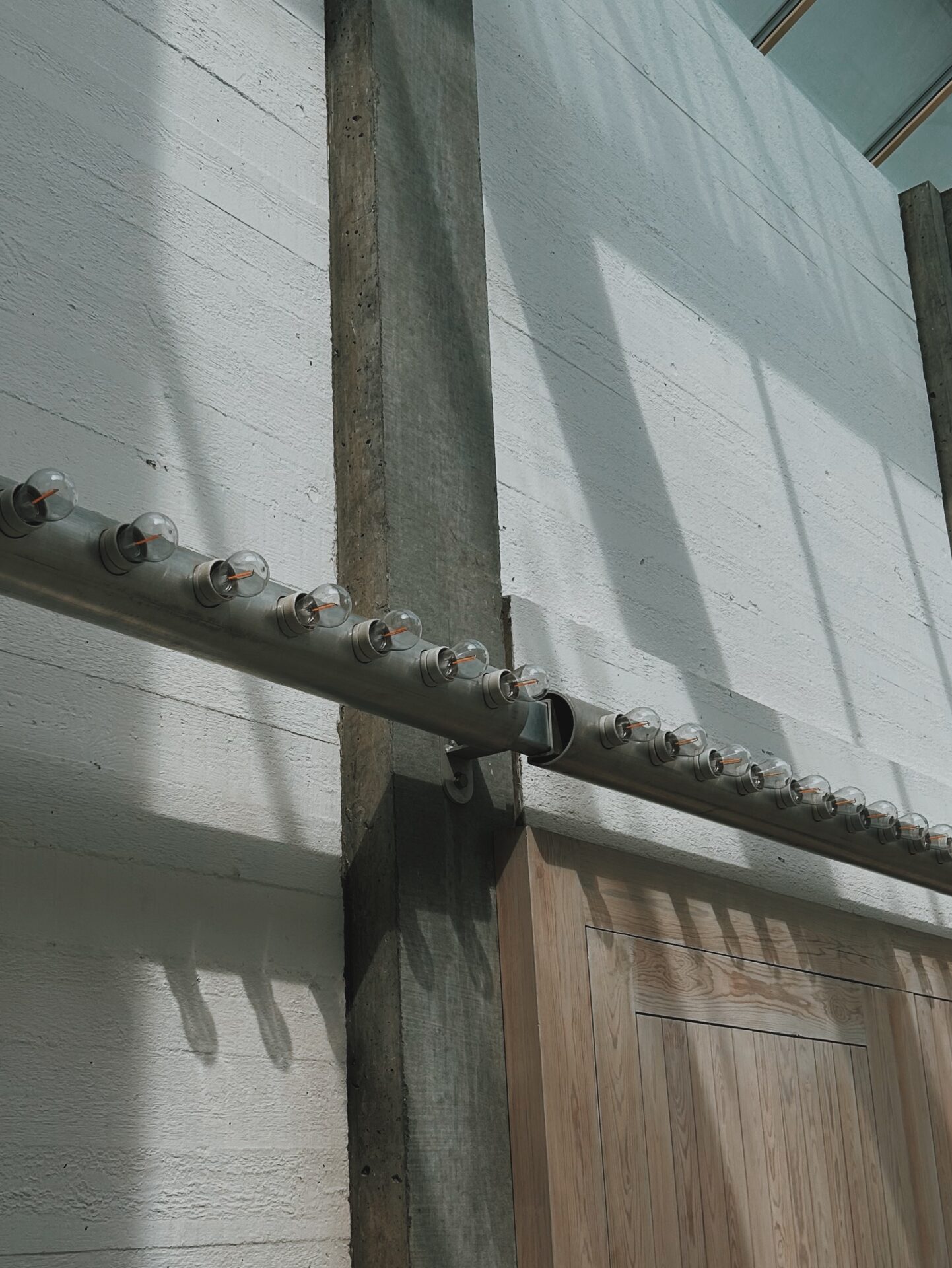
MATERIALS & TECTONICS
Like many projects we’ve seen on this tour, Thoravej 29 embraces an honest material language. Nothing is hidden – screws are visible, patchwork is celebrated and paint is used sparingly (sorry Dulux!). The detailing doesn’t strive for perfection, but for clarity. What you see is what you get – and it’s a raw, expressive beauty.
To close the day, we were guided by none other than Jan Utzon through the Bagsværd Church. As we entered the main hall, an audible gasp swept through the group. Jan spoke about the church’s concrete and steel elements – designed with rationality but composed with poetry. Each junction and surface is a study in how tectonics can become transcendental.
It leaves us wondering: are we, back in Australia, placing our focus on the right things, or are we missing the deeper value of time, place and genuine connection in the way we practise architecture?
Note: Title of blogpost is name of Lundgaard & Tranberg’s installation project at the 2021 Venice Biennale.