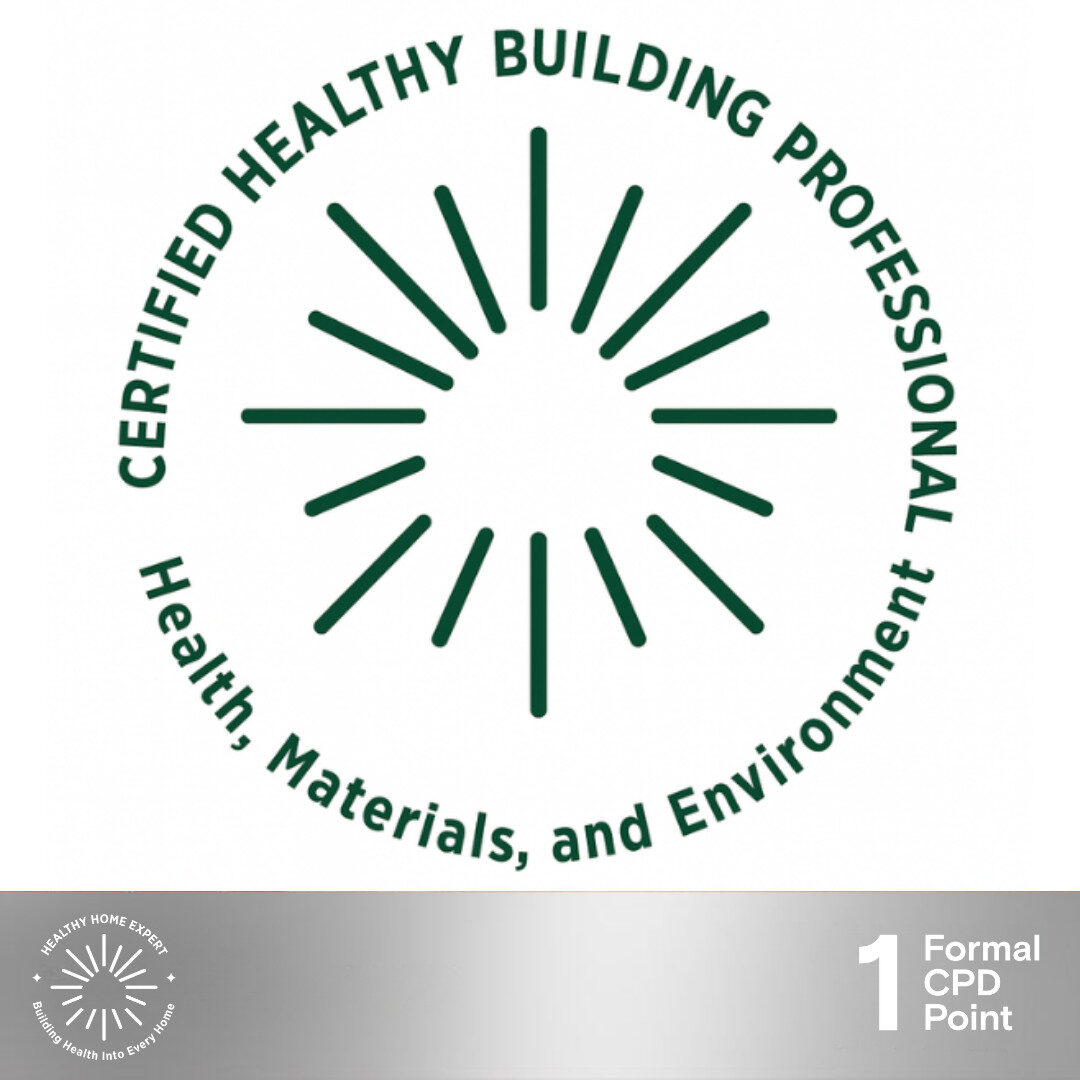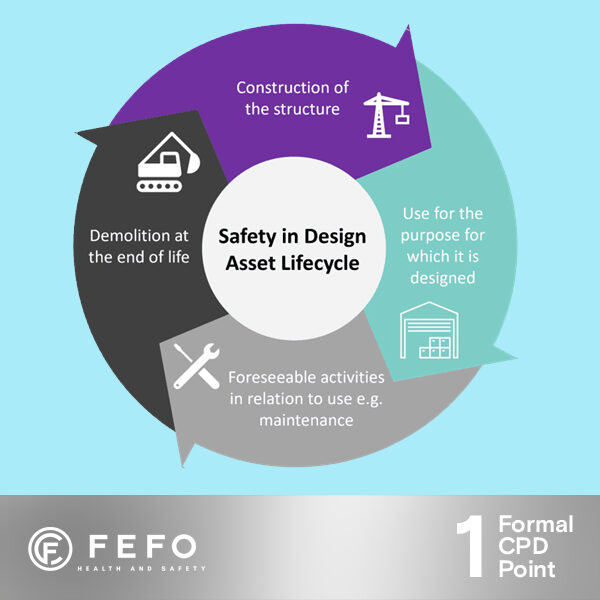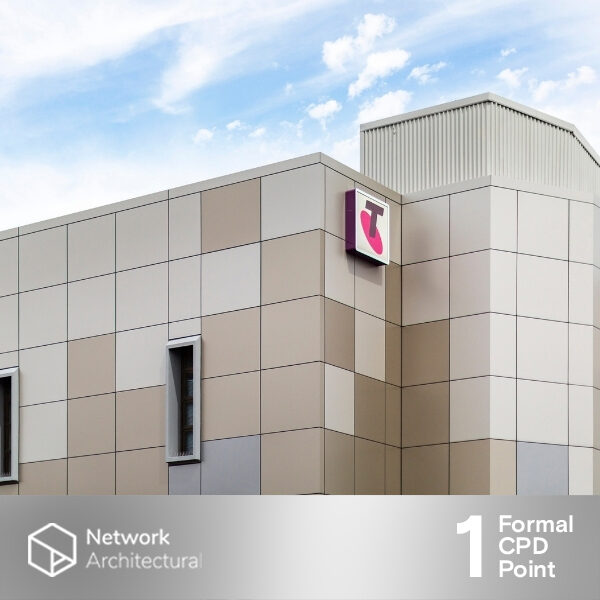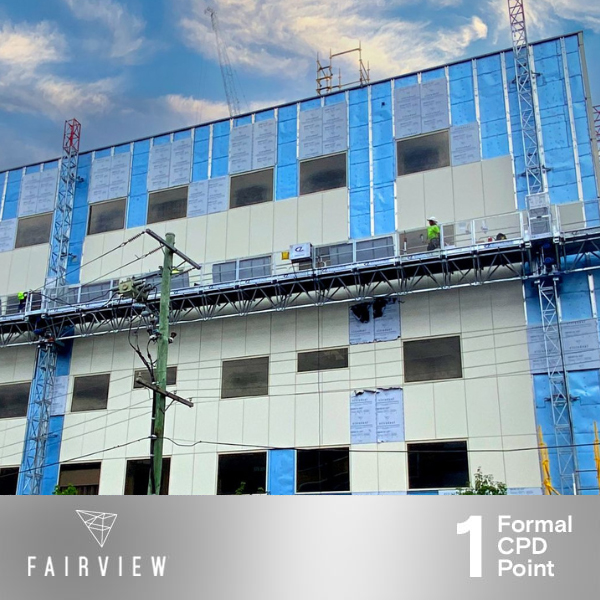Certified Healthy Building Professional

A professional education program for architects and building professionals focused on health risk in the built environment. The course addresses exposure pathways, material health, moisture, indoor air quality, and building biology principles to support informed design, specification, and construction decisions in real projects.
– Healthy Home Expert
Safety in Design

Build effective Safety in Design (SiD) capability. Receive practical tips on SiD legal duties and roles, risk management, change verifications, and communicating residual risk for downstream. Win work with a competitive edge.
—User Experience (UX)
—Brand & reputation
—Legal compliance
—Harm reduction
—Costs savings
-FEFO Consulting
Facades of the Future: Looking Beyond Compliance, Prioritising Best Practices and Sustainable Design

In this CPD presentation, we look at the state of the façade market – where we have come from and where we are today. We explore Australian and global fire testing methods, their role in evaluating façade designs and systems, and discuss how looking beyond compliance is critical when designing safe buildings and futureproofing your specifications. With the increase of extreme weather conditions and climate change, we also investigate weatherability performance testing methods for common weather events such as hailstorms and severe wind.
-Network Architectural
Saving Lives With Compartmentation

Saving Lives with Compartmentation CPD explores the principles of heat transfer and fire spread, emphasising the critical role of fire compartmentation. It also covers Fire Resistance Levels (FRLs) and compliance pathways within the NCC for building classification and compartmentation design.
-Speedpanel
Condensation & Moisture Management within Rainscreen Systems

This course provides a comprehensive exploration of the principles of condensation and its impact on building design, focusing on climate zones, rainscreen systems, wall construction and compliance.
-Fairview
Maximising Building Performance: The Essential Role of Insulation in IEQ: Introduction to Insulation

This course provides architects with fundamental knowledge about the critical relationship between Indoor Environmental Quality (IEQ) and insulation. It explores how insulation influences and enhances IEQ, focusing on the essential factors that contribute to creating healthier indoor environments. Participants will gain insights into the key aspects of insulation, including different categories, relevant standards, and applications, as well as other relevant building performance benefits. This CPD session equips architects with the knowledge needed to make informed decisions when specifying insulation, ensuring optimal design outcomes for occupant wellbeing and comfort.
-Fletcher Insulation
Beyond the Surface

Uncover the secrets to building performance. Explore material behaviour, thermal movement, and foundation dynamics. Master façade design for water shedding. Learn from real-world examples to improve construction quality.
-Partridge
Reducing Operational Carbon – Using window and door specification to build for efficiency

In this course, architects will learn about innovations in windows and doors systems in order to design, build, and construct homes that meet the new 7-star energy-efficiency provisions. The course will cover vital elements such as climate zones, U Values ad solar heat gain coefficients, enabling architects to specify the right windows and doors to maximise natural light and the views.
-AWS
Design Considerations for Education Ceilings

This course provides a thorough understanding of the unique requirements and considerations necessary for ceiling systems in educational institutions. It covers the vital components of designing, choosing, and installing ceiling systems that address the specific needs of educational settings, ensuring they contribute to a conducive learning atmosphere and adhere to educational facility standards.
-Armstrong Ceilings
Seismic Requirements for Suspended Ceilings

This course provides architects with essential knowledge and skills to design earthquake-resistant ceilings in buildings. Focused on the critical aspects of seismic design, this course equips architects with strategies, tools, and guidelines to mitigate the risks associated with earthquakes and ensure the safety and integrity of ceiling systems.
-Armstrong Ceilings