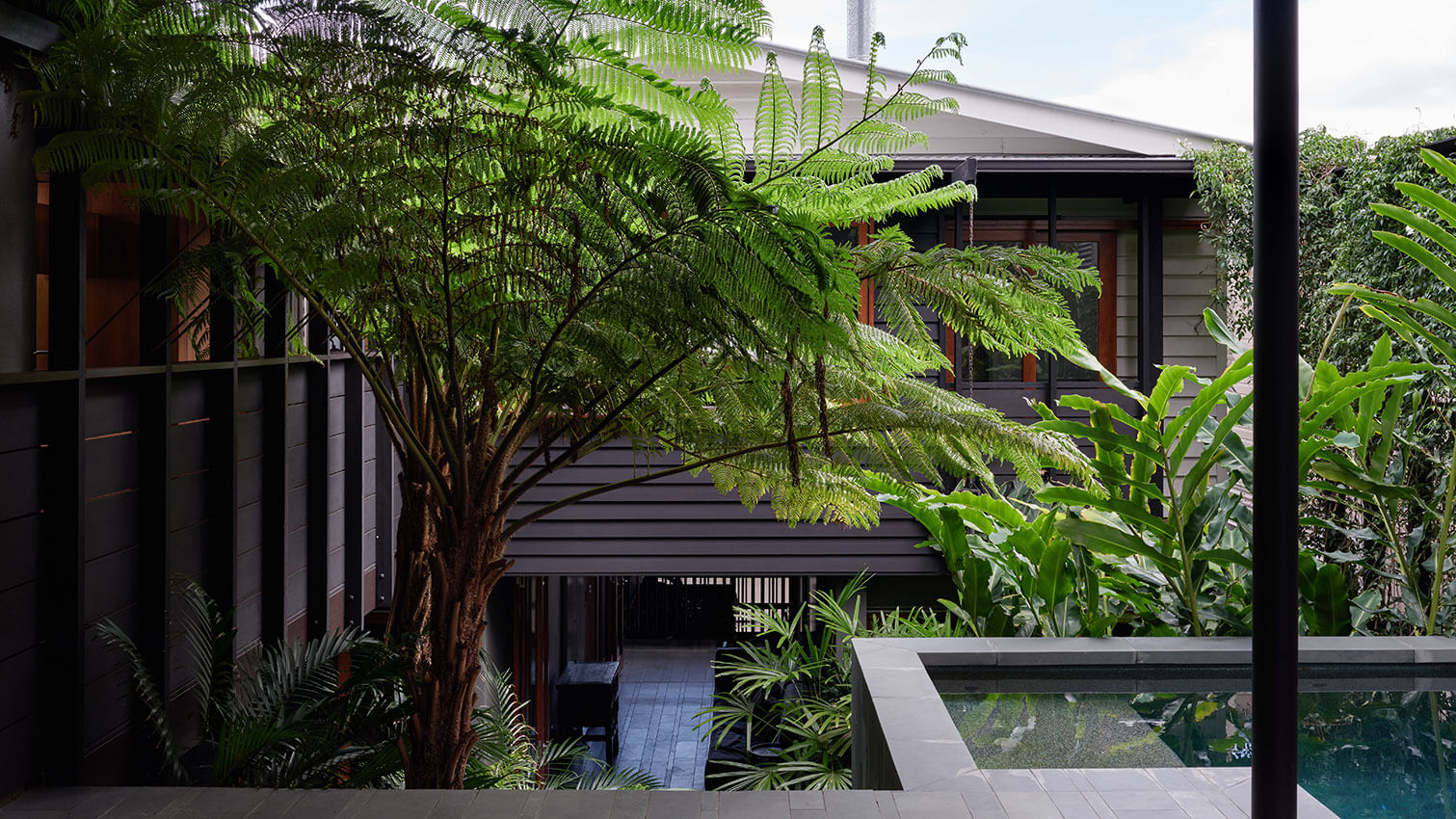Auchenflower Cottage + Tower | Bligh Graham Architects

The Auchenflower Cottage + Tower House defies the constraints of the small lot to create an inner city oasis with a tropical courtyard at its heart. The ambition of the project extends from making a flexible fun home to demonstrating an alternative strategy for the way in which the area may be densified whilst maintaining the character and green feel.
The journey through the house is a procession through a series of dramatic gardens spaces and outdoor rooms. Importantly the humble original cottage did not become the poor cousin, but rather was adjusted and grafted onto in a way that brought out its latent but previously lost potential.
The bulk of the extension is in the form of a north facing three storey tower with ground level entertaining and pool terrace. Compressing the extension into a tower form maximised the garden area whilst taking advantage of the long views.
