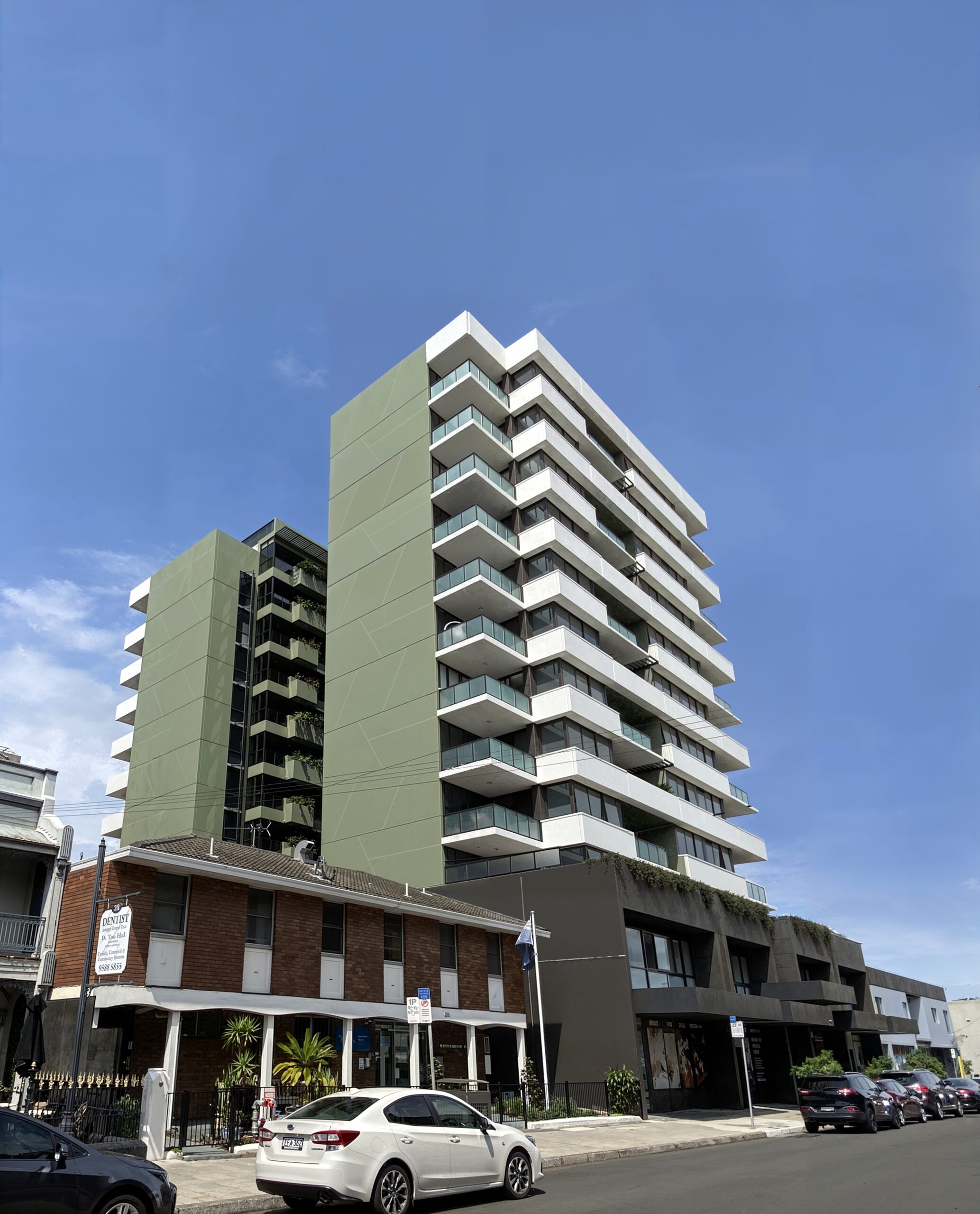Monument Apartments | Stanisic Architects

The main concept is an outdoor green oasis that functions as a vertical stack or breezeway, filled with irrigated planting a bio sink of cool air that creates an invigorating and refreshing environment and provides natural ventilation to habitable apartments. The walkways around the central outdoor area are external spaces or open galleries and not internal corridors. The outdoor area is 12m between walls.
The plans develop a diversity of housing choice suited to meet the needs of the current and future residents of Kogarah, including one studio apartment, three one bedroom apartments, forty three two bedroom apartments and four three bedroom apartments. The proposal includes affordable two bedroom, switch back, apartments.
The project is a 12 storey mixed use building comprising 51 apartments and 540sqm shops on the ground floor. It develops passive design responses to reduce energy consumption to reduce greenhouse gases from air conditioning.
Botany Road | Candalepas Associates

Botany Road is composed of two multi residential projects offering generous interiors that utilise space and maximise on natural light. Running parallel to one another, they vary in scale, material, composition, orientation and density.
The façade design is influenced by the client’s Cretan heritage, incorporating the geometry of Cretan antiquity and craft. Geometrical themes symbolically unite both sides of the street, adding an element of change and interest. Drawing from row housing traditions, the intentional repetition aims for a non oppressive, variegated façade on both sides.
The subtle variation in colour of the cream face brickwork enhances the tonal play of light and shadow being created across the façade. The angled bay windows of solid brickwork at the upper levels contrast against the hit and miss brickwork of the lower levels which in turn create shading screens for the privacy and enjoyment of the residents looking onto the street.