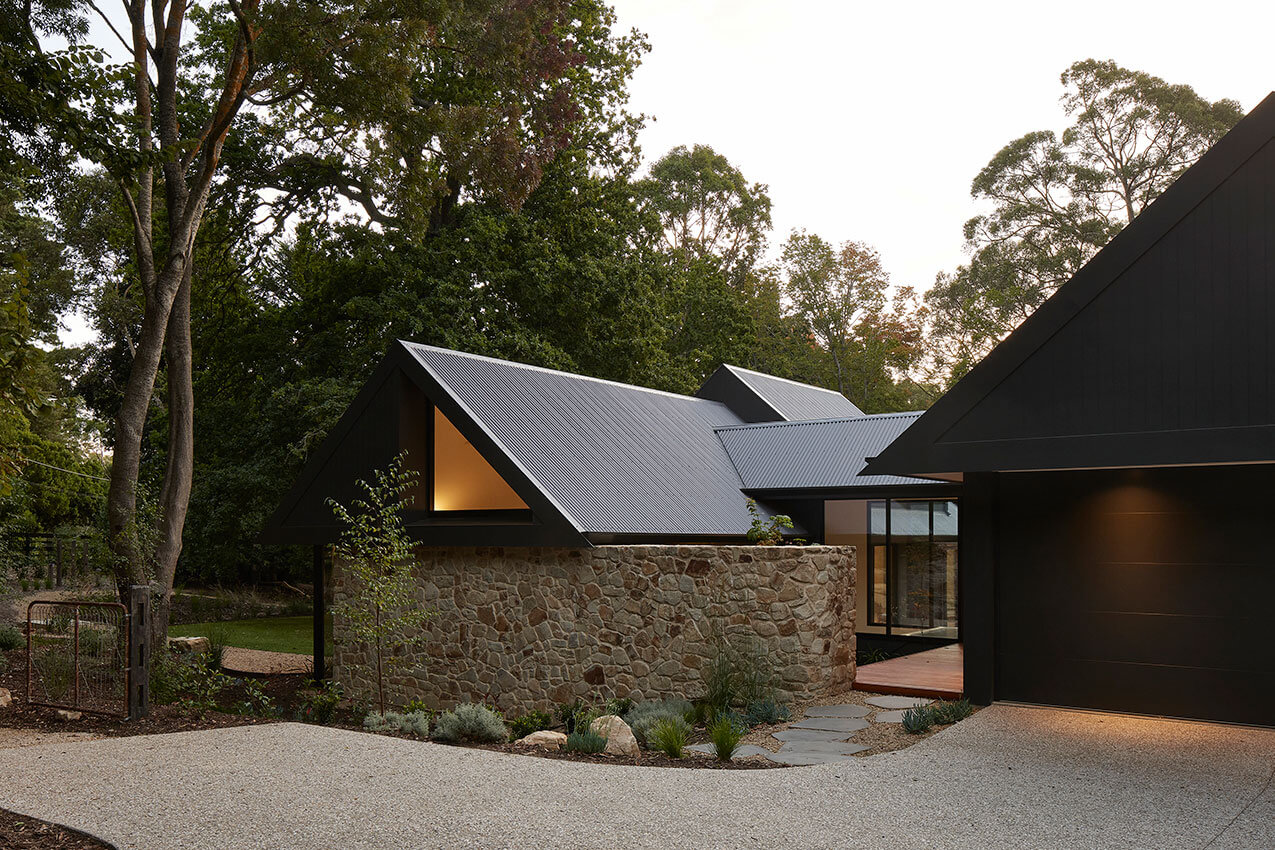Oak Gully House | Max Pritchard Gunner Architects

A small, timeless, family home that reflects traditional hills houses with their pitched iron roofs and local random stone.
Orientation to maximise passive solar performance was a key goal for the project. The resolution is two narrow pavilions. These reduce the visual bulk of the house and, orientated east west, maximize north facing windows for winter sun. The dark burnished concrete floor and internal stone effectively act as heat sink storing heat from the winter sun to warm the house at night. Internally a restrained material pallet create a warm timeless aesthetic.
The owners report how their house has been a social success with so many local residents calling past for a closer look and to compliment the design. It’s a great example of a couple, passionate about architecture, having the opportunity to share their passion with the local community and promote thoughtful sensitive design.
