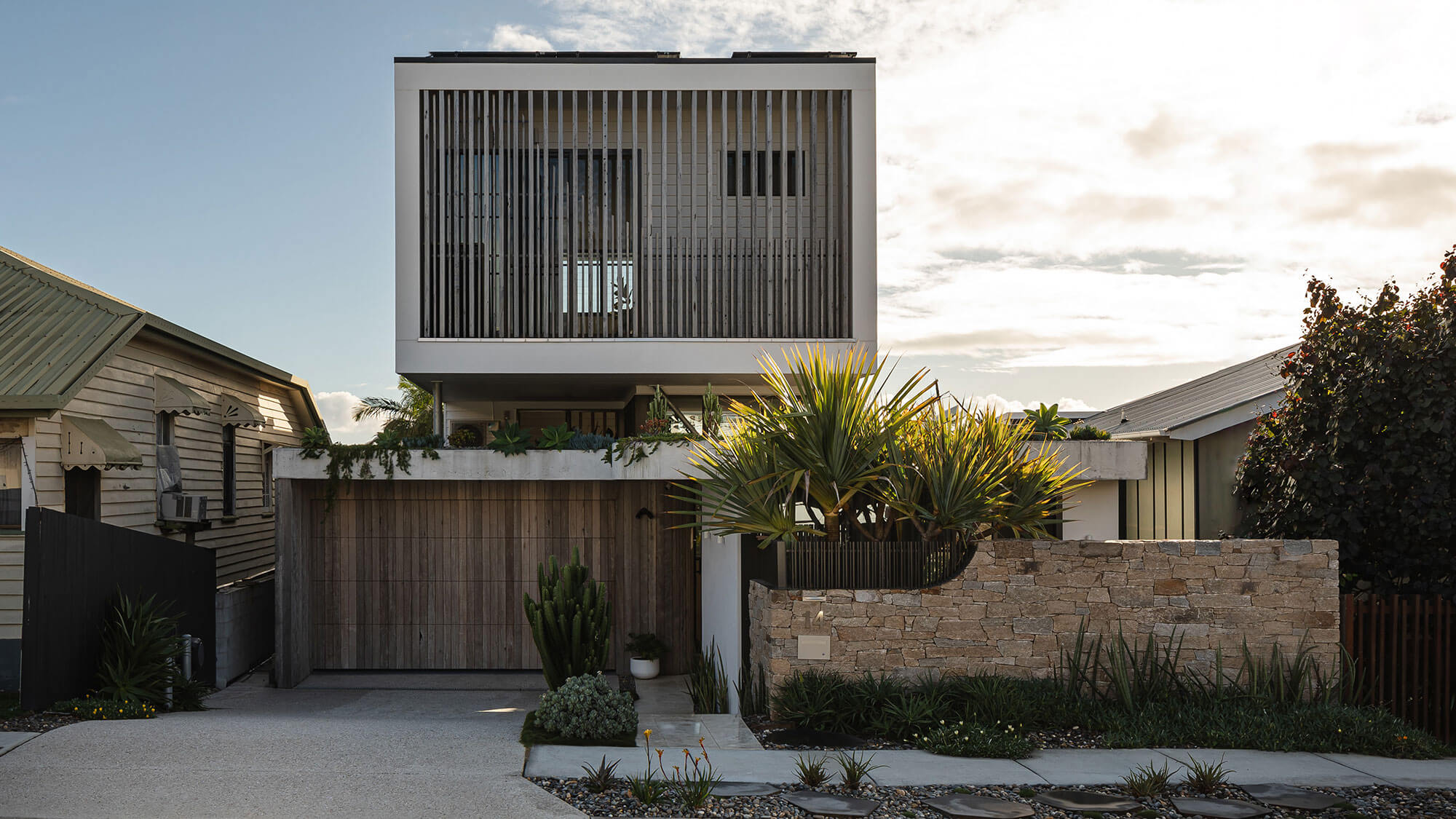Wellington | Base Architecture

The Wellington Street project emerges as a symbol of contemporary architectural excellence. It focuses on blending indoor and outdoor spaces seamlessly while maximising natural light and privacy. Spanning an expansive 450 square meters, the residence caters to the diverse needs of a young family, including pets and a home business. Meticulous planning achieves a harmonious balance of private and communal areas across multiple levels. With its unique curved architecture and sustainable features like green roofs and sunscreens, the project enhances both the architectural landscape and cultural fabric of Manly. Collaborating closely with the clients and consultants ensured that every aspect of the design reflects the residents’ vision and values, setting new standards for modern living in the community.