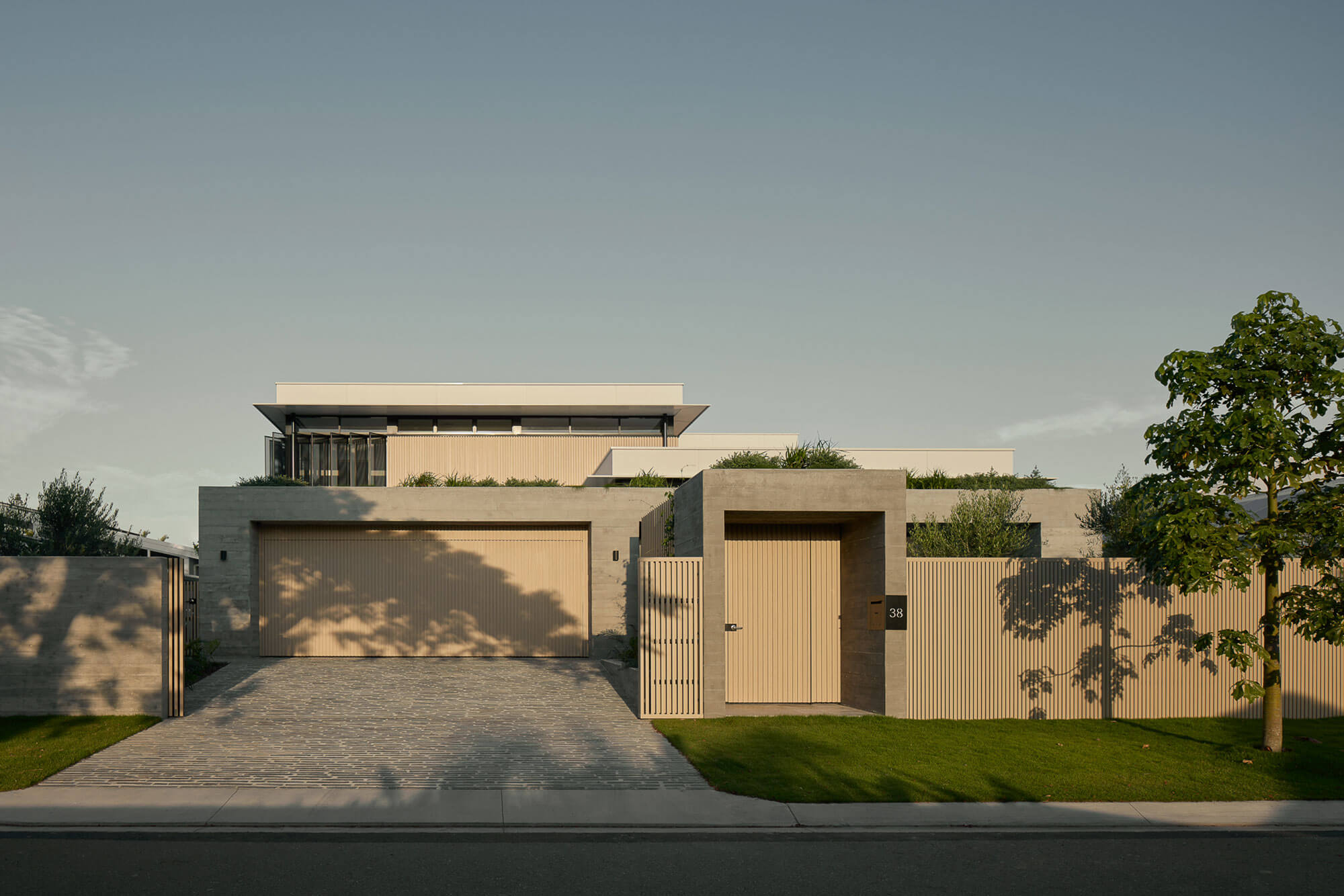Sjøhavn House | Lightbody Architects

The client’s design brief formulated the overall program for the house.
Interpreting the individual functional spaces as simple volumes, the design also became about what happened where spaces overlapped, and spaces in between could be occupied.
Understanding the client’s design brief provided the overall functionality of core spaces within the house.
These primary spaces were expressed as simple, extruded volumes that created an opportunity for exploring the smaller in-between or overlapping spaces as a result. These smaller Interstitial areas created a sequence of threshold spaces that provide connectivity to the primary areas along with areas for occupants to retreat and seek privacy away from activity.
The minimalist palette of materials creates a sense of cohesiveness of these interstitial and primary spaces while strengthening the seamless connection between the internal and external program of this family home.
