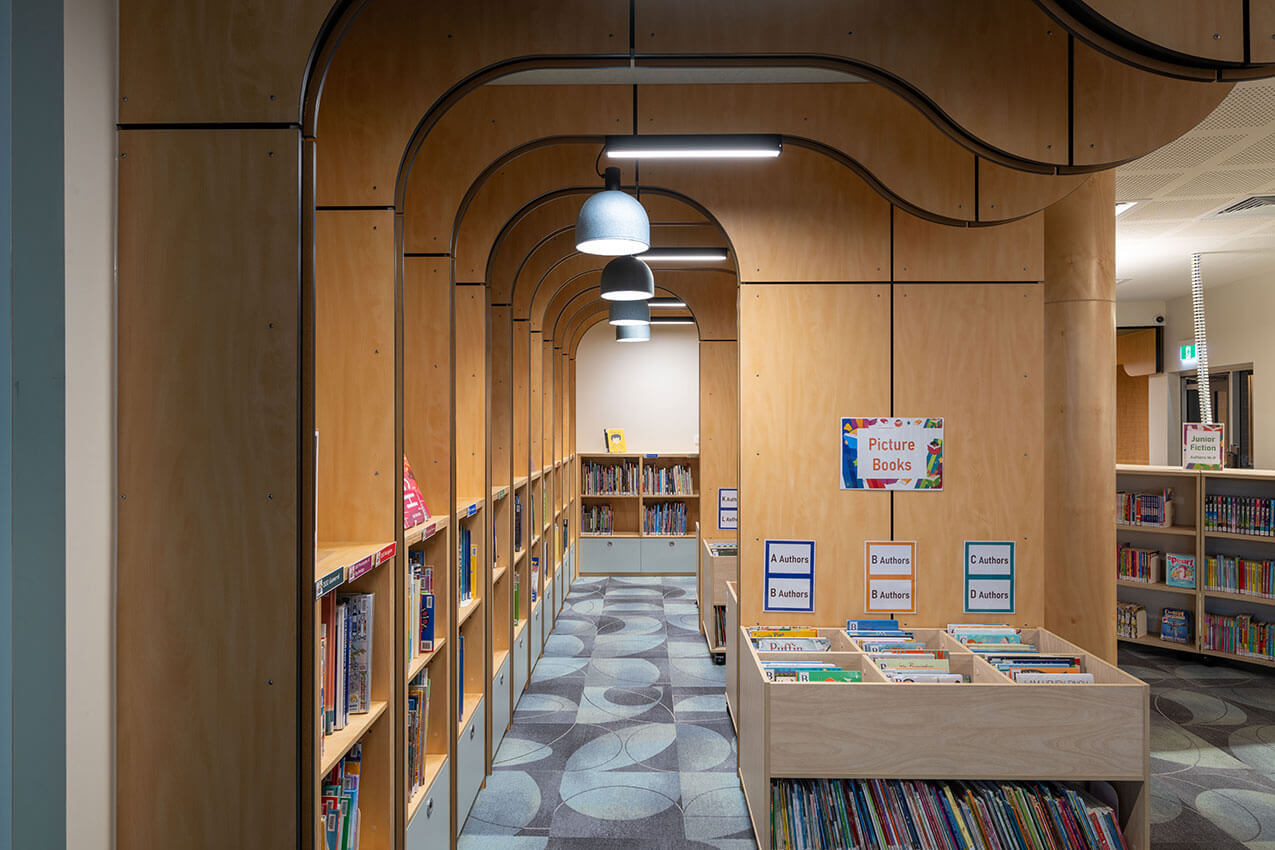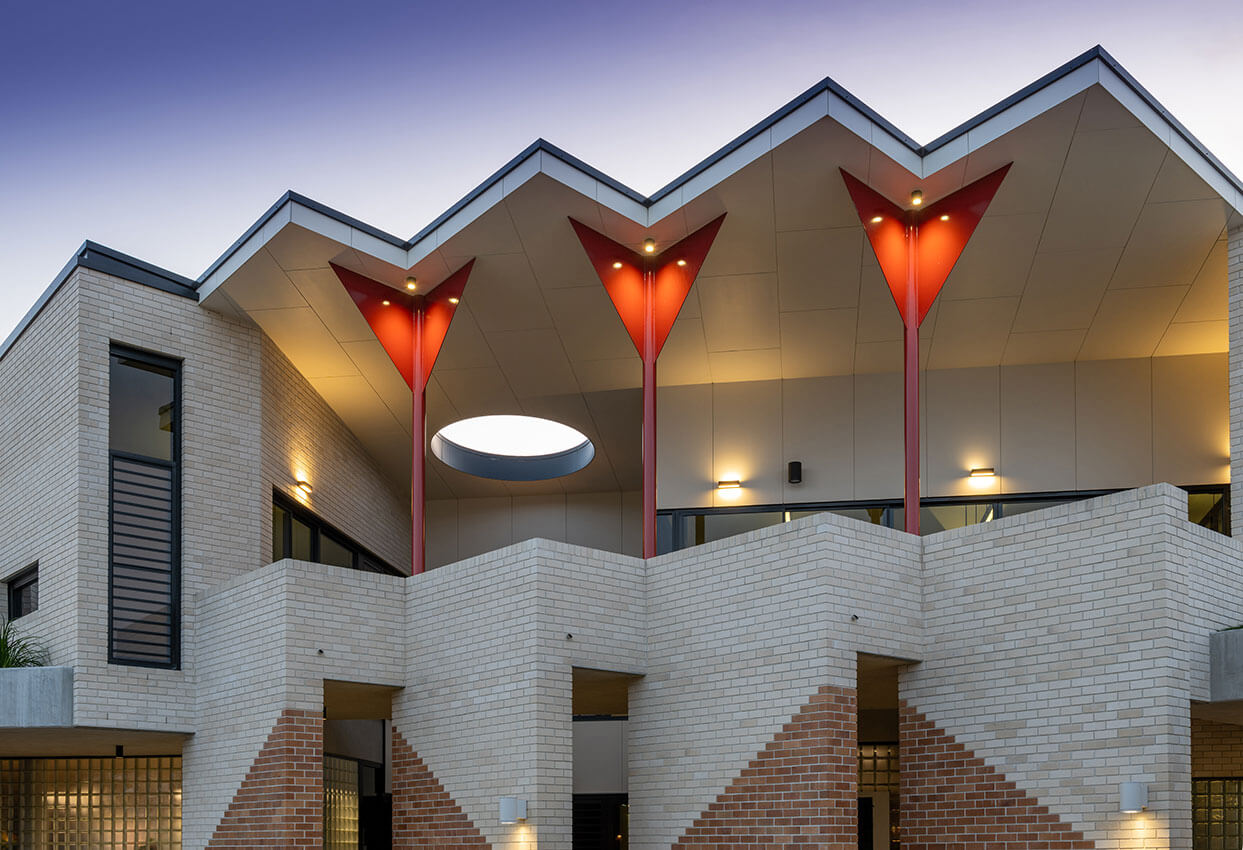CHAC Library Refurbishment | Reddog Architects in association with Blueline Architecture

Renovation of the Primary Library stemmed from the recognition of the need to update the library to better to cater to the changing needs of the primary school aged children.
The architectural narrative unfolds as the interior space was meticulously crafted to accommodate the diverse learning modalities of the children. A nuanced interplay of changes in levels and ceiling treatments not only defines the spatial configuration but also serves as a dynamic canvas for a variety of environments, fostering both quiet individual study and vibrant group gatherings. This intentional orchestration not only addresses functional needs but also speaks to the multifaceted nature of educational spaces.
The transition from interior to exterior spaces is a hallmark of the design, allowing children movement between inside and outside. Plywood as a primary material transcends utilitarian considerations; becoming a design element that interconnects bookshelves, seating, drawers, and ceiling panels.
CHAC Primary Adminstration | Reddog Architects in association with Blueline Architecture

The Primary Administration building creates an entry statement to the primary school serving as home for both administration and teaching staff, embodying functionality and innovation in equal measure.
On the ground floor, a blend of form and function greets visitors with an entry foyer that leads to meeting spaces and offices additionally connecting to the newly refurbished primary school library. The upper floor area creates a social and gathering space for staff providing a balance between collaboration and respite. This elevated area facilitates professional interactions and also serves as a testament to the commitment to nurturing a vibrant and interconnected educational community.
Approaching the Primary Administration building from the adjacent car park the building overhang extends itself as a protective canopy, creating a welldefined and covered link to the classrooms and outdoor play spaces enhancing accessibility and ensuring that students and staff can move seamlessly between indoor and outdoor environments.
