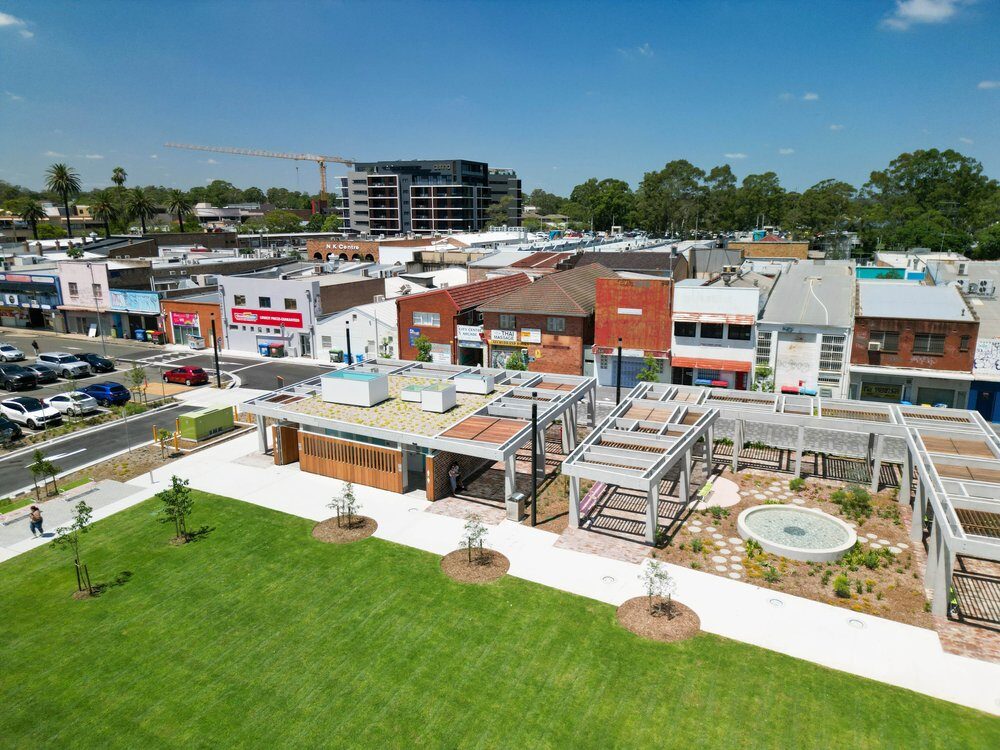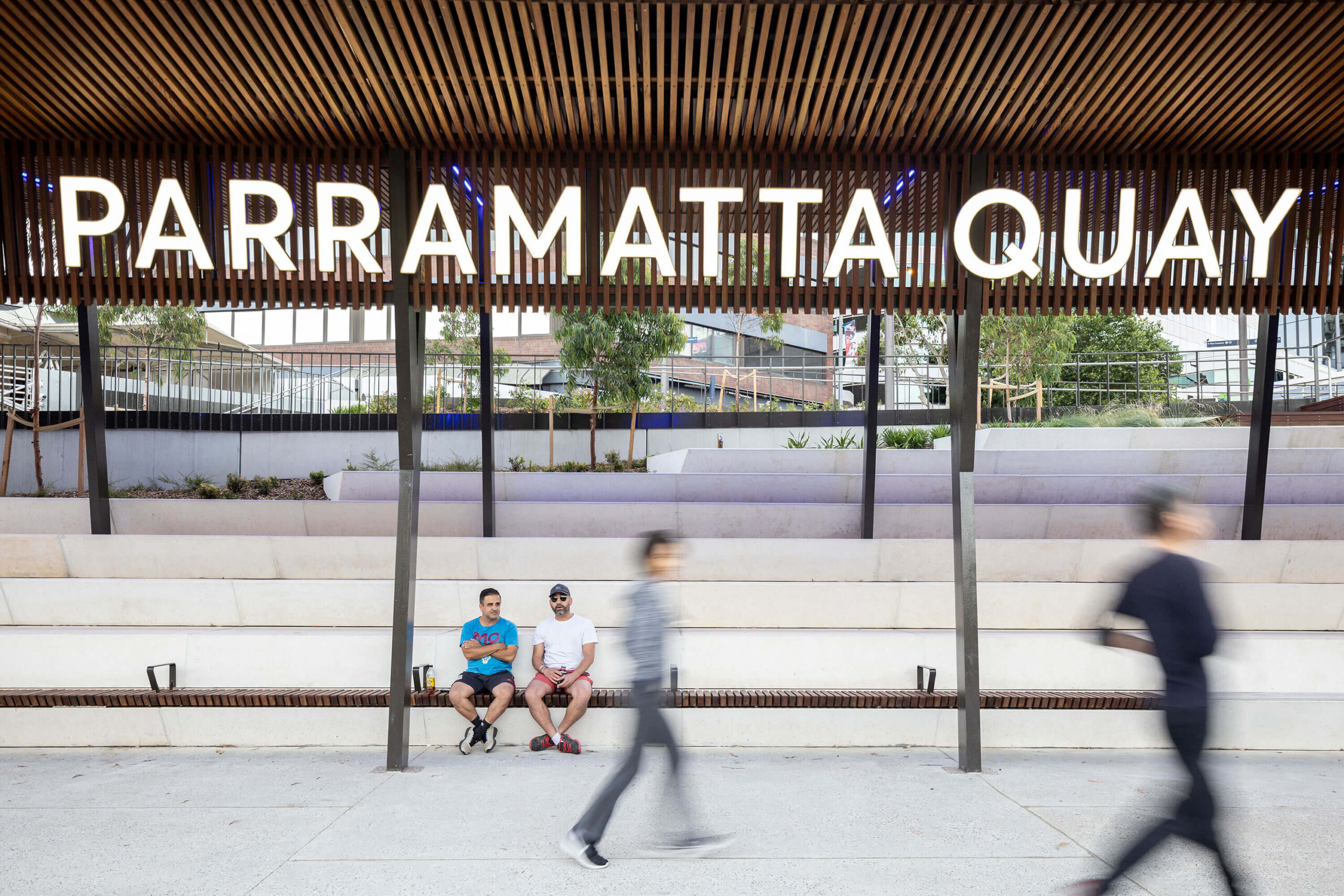Penrith City Park Amenities | Lacoste+Stevenson with JMD (Landscape)

Charles Street Square | lahznimmo architects with SMM

lahznimmo architects, with landscape architects Spackman Mossop Michaels, were engaged by the City of Parramatta to design Charles Street Square. The design resolves complex spatial issues including steep level changes, challenging flooding constraints, retention of mature trees, numerous stakeholders, indigenous and recent heritage and large volumes of pedestrians navigating between the river and city.
A series of sweeping curves respond to the fluid form of Parramatta River at the point it transitions from tidal and brackish to running fresh water at the Charles Street Weir. The curves form a series of terraces and ramps that mediate three distinct levels: Riverfront, Mid terrace and Street level providing a continuous accessible path and river facing Amphitheatre.
The Architectural elements take their cues from traditional maritime structures the timber and painted steel shade shelter bows towards the riverfront, echoing the curving terraces and responding to the bowl like cross section of the site.