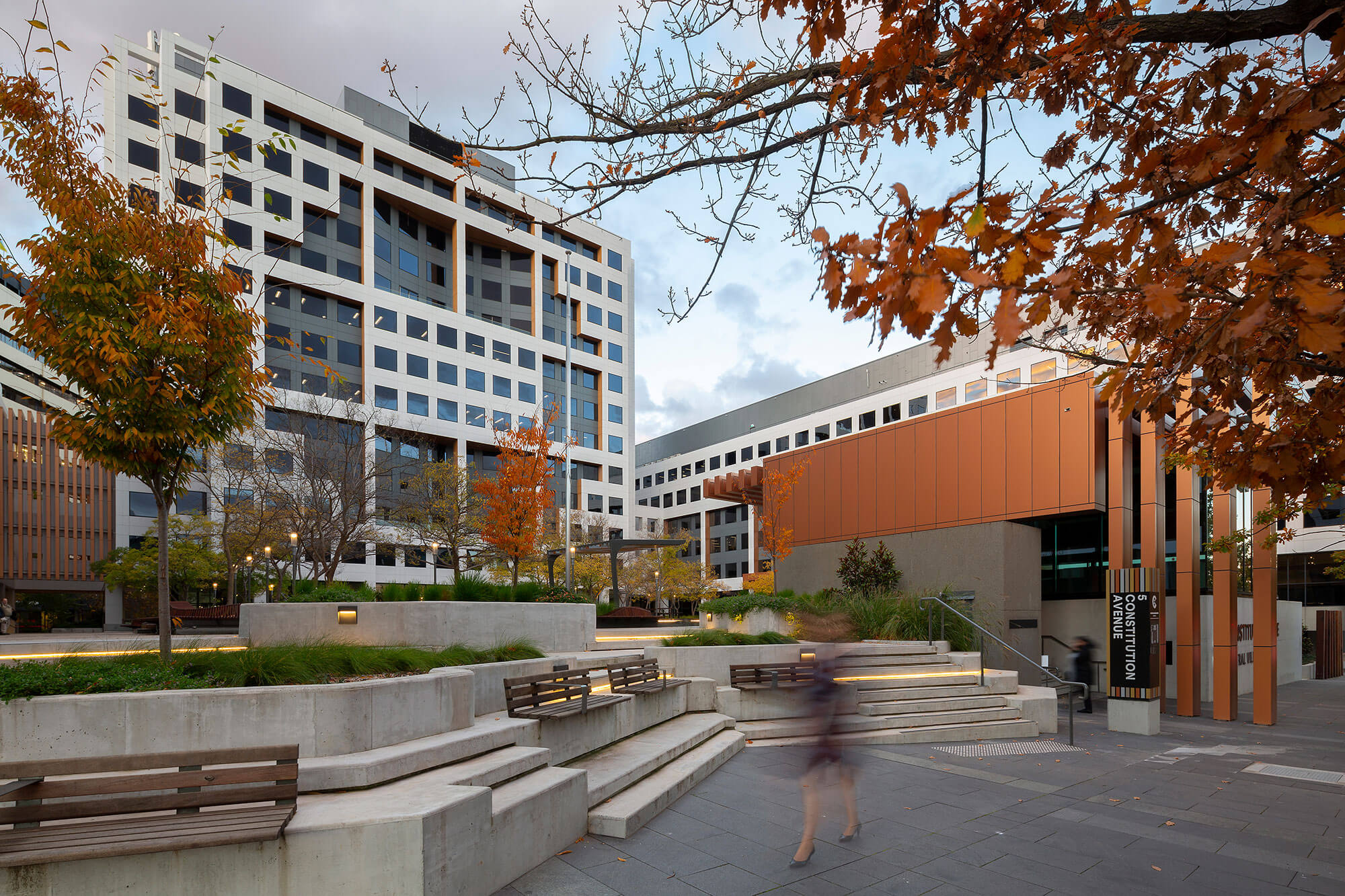Central Village, Canberra City | AMC Architecture

The Central Village redevelopment has taken a 1980s city office block and reimagined it as an exciting and active commercial precinct through wholesale improvements to the public realm, better integrating Nara, Allara and Customs Houses, increasing ground level permeability, carefully located retail uses and through refurbishment strategies that meet market needs. improved energy performance and meet NCC standards while preserving the embodied carbon. The central plaza is integral to its success with a beautiful new cafe pavilion, a warm materials palette, preservation and augmentation of existing trees and landscaping, improved microclimate, wayfinding and a sense of safety. The precinct is now fully tenanted as a testament to the success of the project and its marketacceptance.
Aviation Lane | The Mill: Architecture + Design

Aviation Lane is the culmination of ten years of collaboration between client and architect. The completed project centres around providing a healthy, supportive and connected workplace setting that puts people at the heart of every decision. Great efforts have been made to provide a space that genuinely supports varied workstyles, provokes collaboration and fosters connection.
The space celebrates many of the features of modern workplace design without losing the individuality that makes different government departments what they are. All design decisions were aimed at providing flexible, connected and healthy spaces, with the final build coming in under budget in spite of an inflated pandemic market.
Aviation Lane shows what a considered collaboration between client and architect can achieve, and what the future of workplace design looks like. It celebrates the people behind the work, and aims to provide a home away from home.