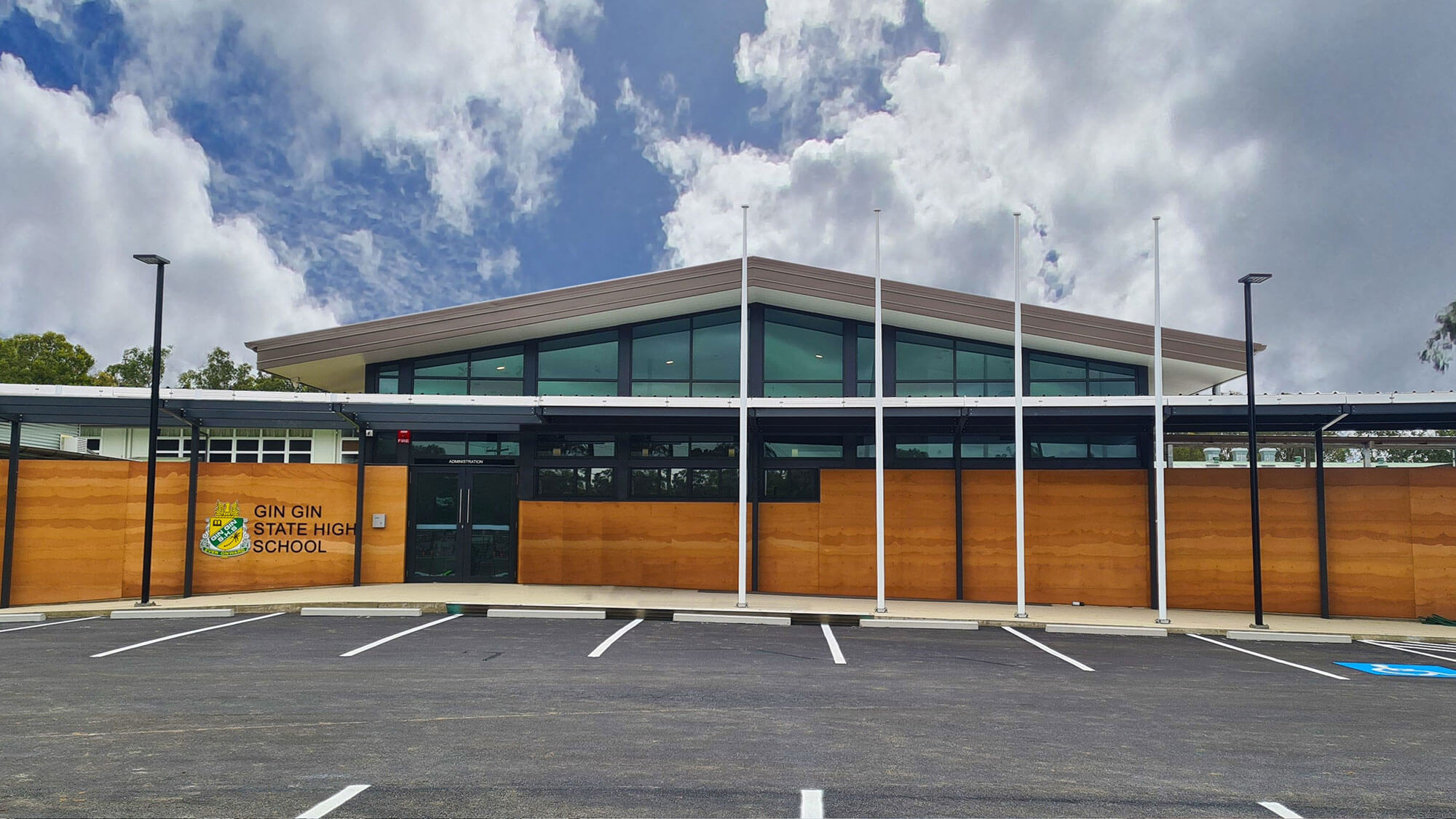Mary’s Place, Dalby | Blight Rayner Architecture with Wild Studio

Cunnamulla Hot Springs | COX Architecture

Nestled amidst the picturesque landscapes of southwest Queensland, Australia, Cunnamulla stands as an inviting haven for adventurous travelers in search of an unparalleled outback experience. Situated along the tranquil banks of the Warrego River, Cunnamulla unveils a captivating landscape where the vast plains seamlessly merge with the boundless skies, offering an escape from the hustle and bustle of urban life.
At the heart of this setting lies a serene bathing oasis, where mineral rich artesian waters flow beneath the earth’s surface. Here, guests are invited to embark on a journey of relaxation and rejuvenation amidst a constellation of geothermal mineral pools, complemented by a cold plunge pool, sauna, and steam room. Shaded by the graceful coolabah and eucalyptus trees that line the riverside, visitors can unwind and immerse themselves in the tranquility of their surroundings, while basking under the mesmerizing starlit skies of the outback during nighttime soaks.
Eromanga Natural History Museum | Architectus

The Eromanga Natural History Museum is designed to showcase the museums collections and activities to the public, provide exceptional research facilities, and prepare for a future exhibition space.
The project includes an entry building with public spaces, a courtyard and workplace. A research building houses labs and spaces for fossil preparation and storage.
On Boonthamurra Country in remote Queensland, the museums simple yet elegant concrete form sits comfortably within the landscape. From a low ridgeline, it opens to views of bloodwood trees and gilgai wetlands, while its canopy provides shade and textured walls respond to light conditions.
Understanding the remote context and the clients notforprofit status, the team designed the museum to withstand extreme temperatures and selected robust systems and materials to minimise costs.
Close collaboration and thoughtful design have resulted in a museum that is memorable and engaging for visitors and supportive and inspiring for staff and volunteers.
Gin Gin State High School New Administration Building | Giarola Architects

Gin Gin State High School’s new administration building sets a new standard in educational infrastructure. Acting as the primary point of contact, this building is more than just an administrative hub; it’s a landmark symbolizing accessibility and community integration. The standout feature, a stunning rammed earth wall, replaces traditional, unwelcoming school barriers with a welcoming, secure entrance, harmonizing with the regional architectural style. Inside, the design prioritizes functionality and staff wellbeing. With a raised ceiling for natural light, a simple layout for effective ventilation, and a large, strategically placed staff room, the building champions a comfortable working environment. The flexible conference area reflects our commitment to staff development. Adhering to sustainable practices and cost-effective construction, this project illustrates our dedication to creating spaces that are environmentally friendly, functional, and aligned with the educational ethos of serving and inspiring our community.