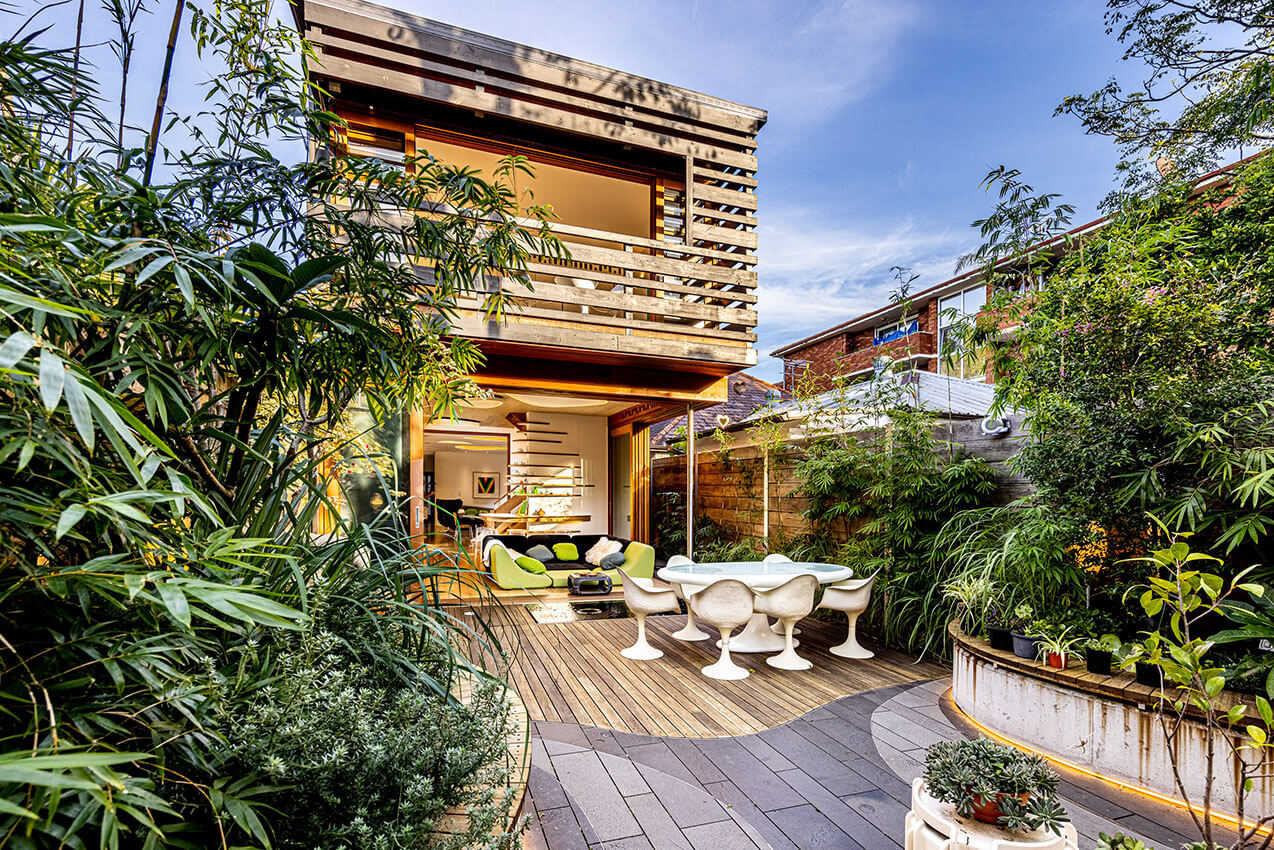Bondi Abode | LAVA (Laboratory for Visionary Architecture)

A 1930s Californian bungalow with a 70s makeover featuring timber cladding and free-spirited vibe recalled the architect’s 70s childhood home in Germany.
The pokey, rambling original five-bedroom house, was transformed into a four bed four-bathroom house, in tune with current market demand in a desirable location.
The retro 70s vibe is complemented with a design for 21st century living bringing nature indoors, natural materials, flexible floor plans, and the latest technologies to address the way we live today: adaptable architecture, integrated facilities, smart technologies.
Clever engineering replaced solid walls and utilities that blocked the inside/outside flow. Within the same footprint, integrated pivot doors, disappearing sliding doors and screens offer privacy, ventilation and connection to an oasis garden. Flexible internal spaces allow various configurations for different ambiences. The house runs on solar and natural ventilation. The client’s favorite designers are integral to the design. An original 1970s hardwood staircase was restored.
Bondi Back to the Future | LAVA (Laboratory for Visionary Architecture)

