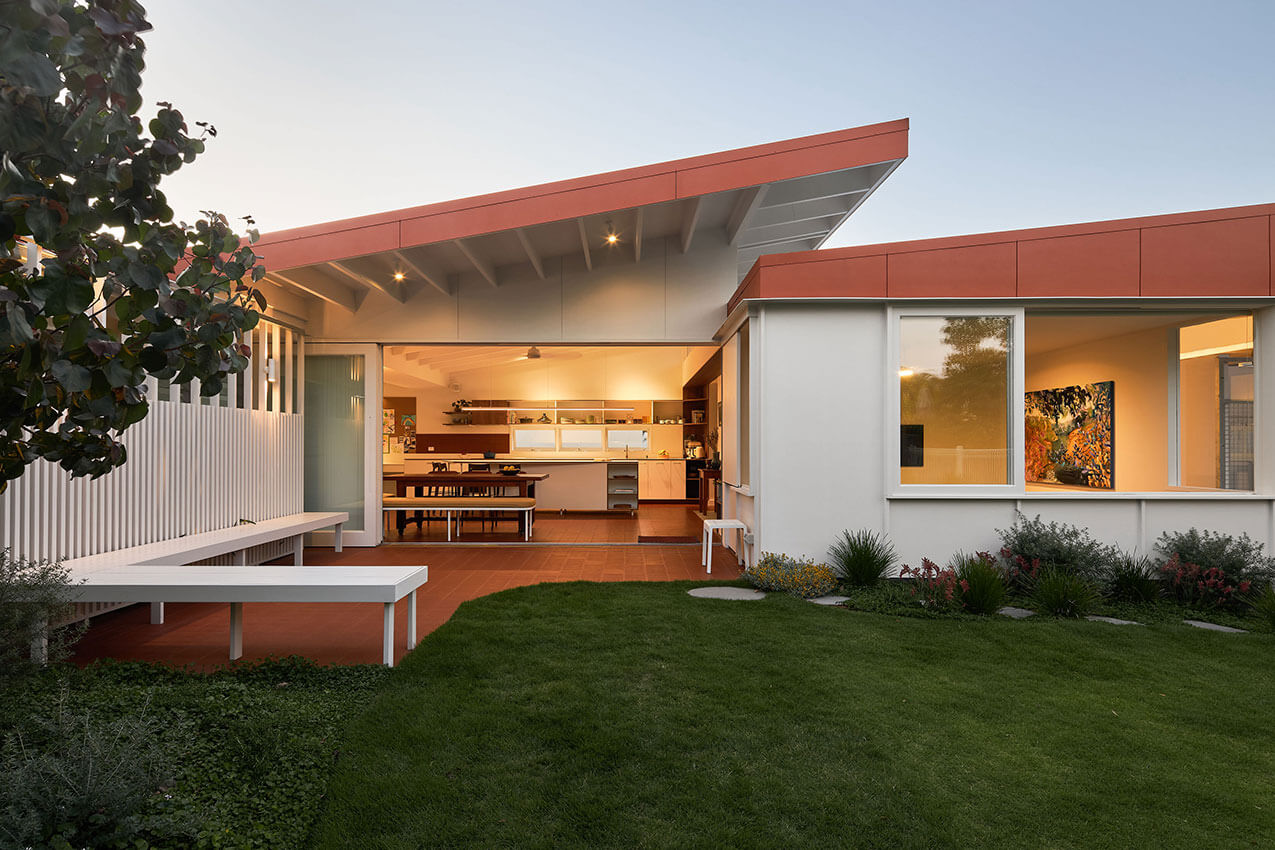Tallowwood Cabin | Fouché Architects

Located on a property owned by a young couple and their father / father-in-law, this project set out to create a modest secondary dwelling that would become a home for the father.
The surrounding tree canopy, access, views, and a desire to touch the ground lightly played a large role in defining the form of the home, while the external skin of the cabin was intended to not only to perform robustly in its environment, but to blend in unobtrusively with its natural surrounds.
The immediate bushfire threat on a proposed dwelling also placed added pressure on an already tight budget: the proliferation of native tree species as well as the zerocanopy setback we were going to achieve in squeezing a dwelling into the only developable area of the property meant the home had to achieve a BALFZ rating the highest possible bushfire requirement.
The Cottage | Justin Humphrey Architects

