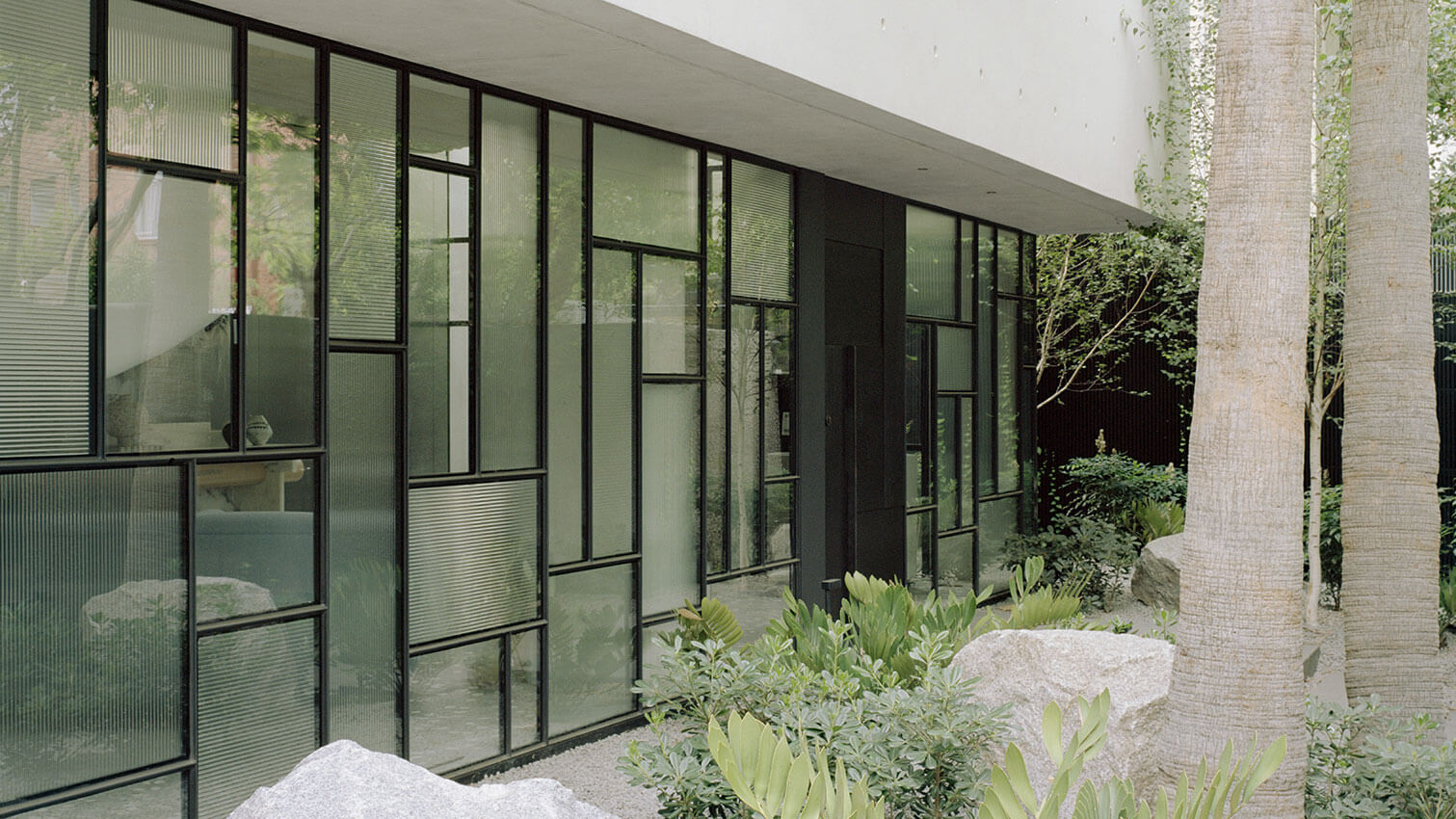South Yarra House | Pandolfini Architects

The South Yarra House presents as a bold, impenetrable object. Deceptively simple in form, its robust materiality provides a protective shield for the inhabitants and a vessel for the sculptural forms and delicate materiality within.
The journey through the house is shaped by the sense of compression and expansion. Passing under the concrete facade which appears to float over the front garden and a delicate ribbon of patterned glass the double height foyer space is revealed. Enclosed, a spiral staircase and the curved form of the main living space protrudes into the space as an abstract, brick form. Beyond the foyer space, a juxtaposition of materials unfold; black timber battens lining walls, aged brass detailing, monoliths of marble and granite, zinc cladding alongside warming American oak and soft polished plaster may seem contradictory yet on the other hand are complementary to the interplay of light and dark throughout the home.
Glen Iris House | Pandolfini Architects

https://www.youtube.com/watch?v=1gQJ7MpkY9Mhttps://www.youtube.com/watch?v=ASya2AxQGdw
