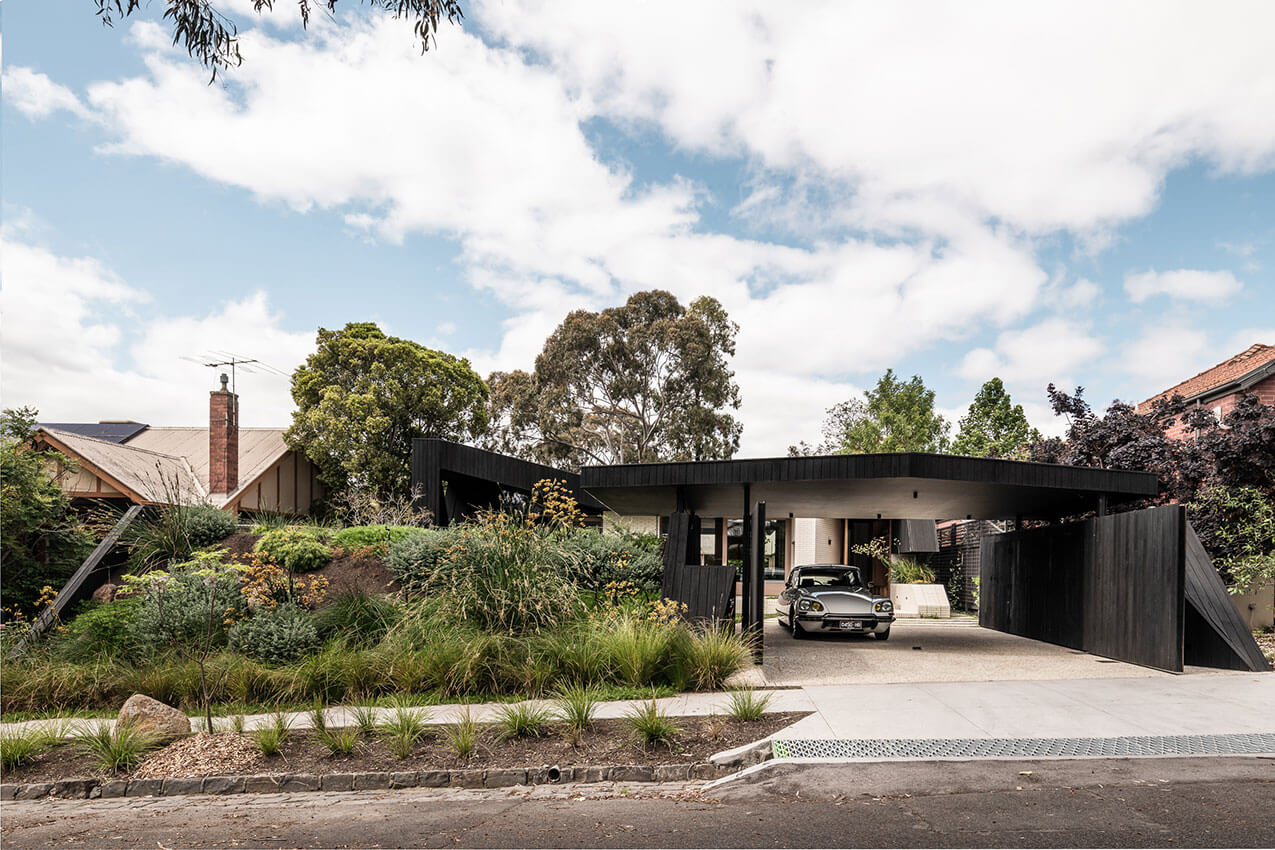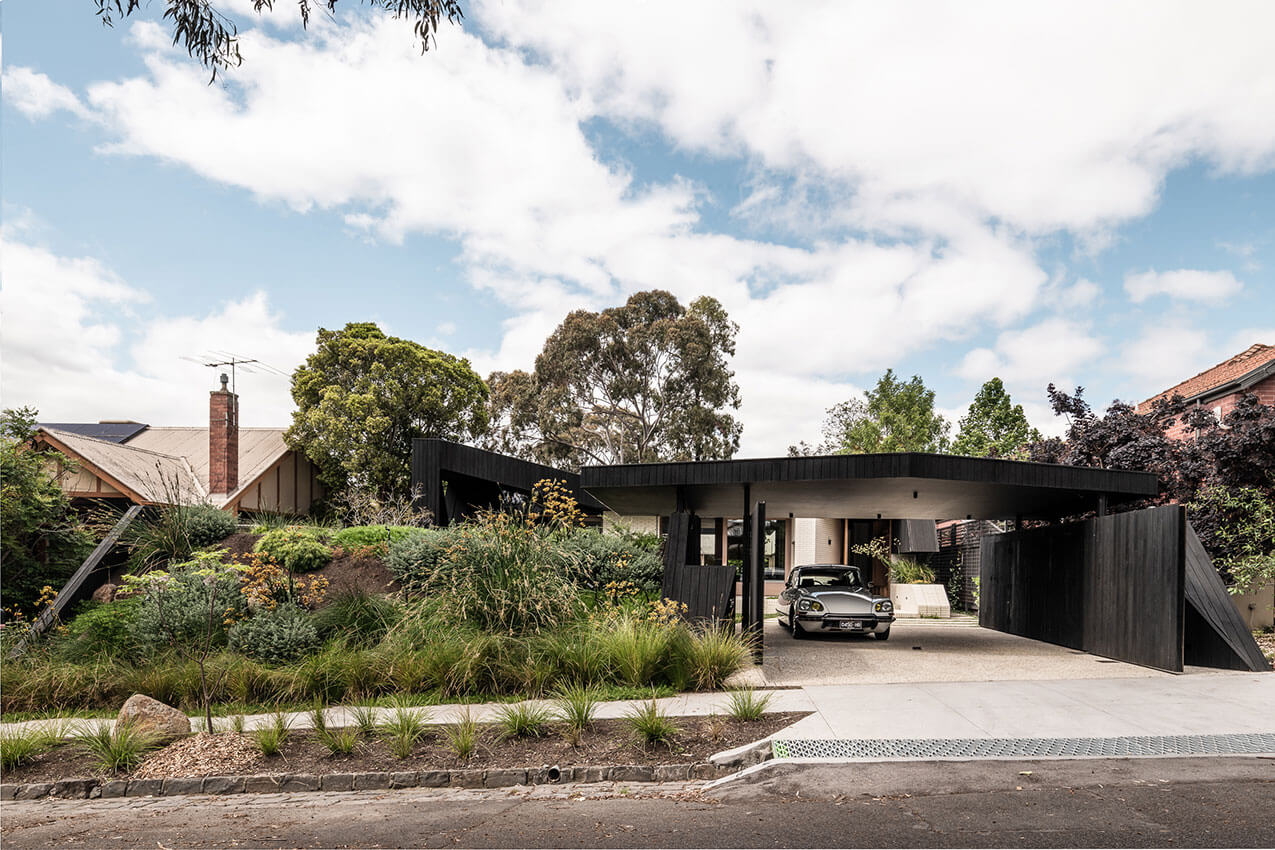Ha Ha Haus | FIGR Architecture Studio

Embedded into the landscape, Ha Ha Haus is located in a leafy pocket of Alphington (Wurundjeri Country) where front fences are a refreshingly rare sighting.
Our client’s design brief centred around a close knit family home which caters for frequent visitors from overseas, intergenerational living and a transient occupancy. The single storey design addresses long term ageinginplace and responds to the sloping site and adjoining context.
The floor plan is a donut form surrounding a central landscaped courtyard, a place of refuge and a key design element grounded on the passive solar principles of maximising cross ventilation and northern glazing to what most would deem a challenging site with a south facing backyard.
From the footpath, the project aims to give back to the streetscape into which it is sleeved. A landscaped mound beguiles and conceals a 20,000L rainwater tank and a low lying house.
HA HA HAUS | FIGR Architecture Studio

