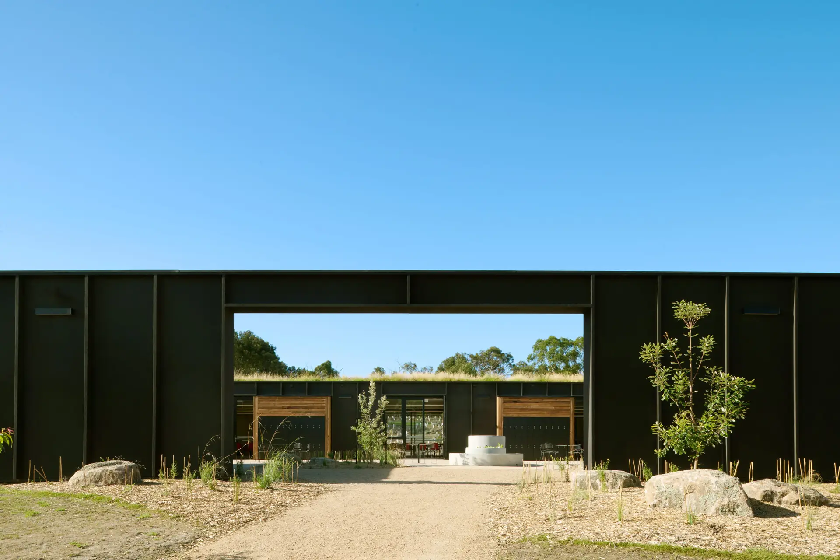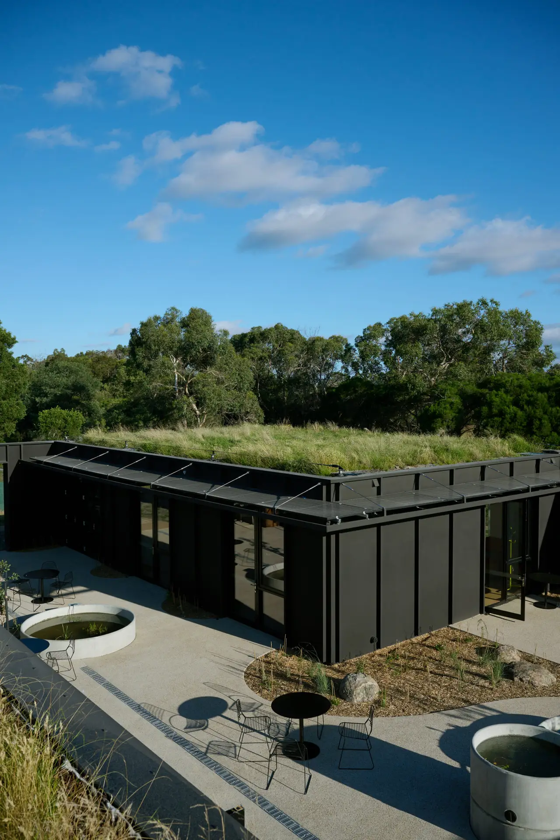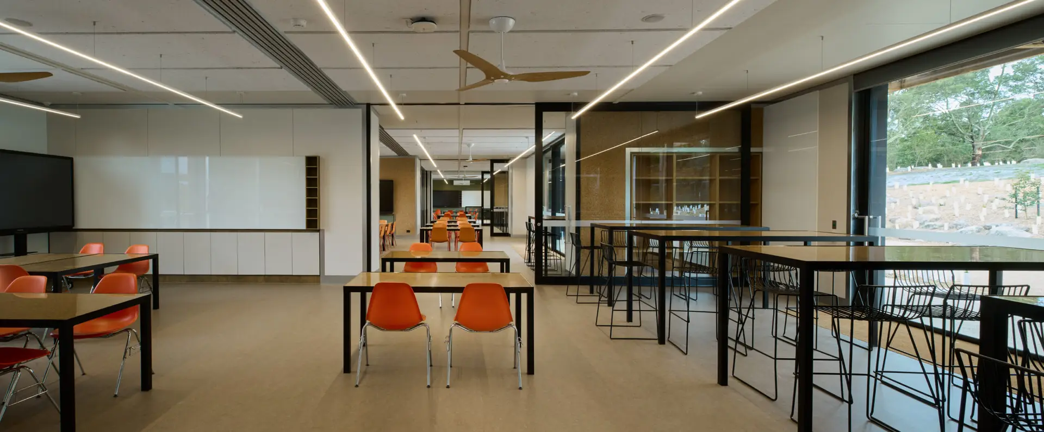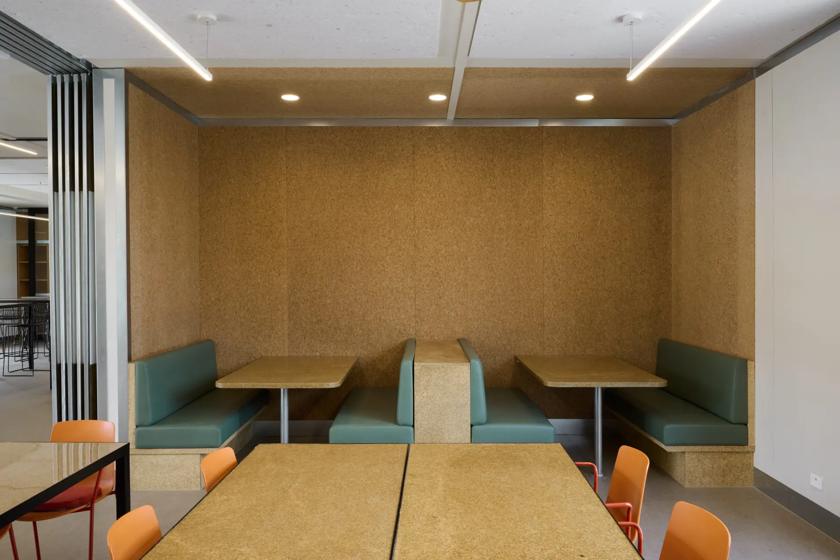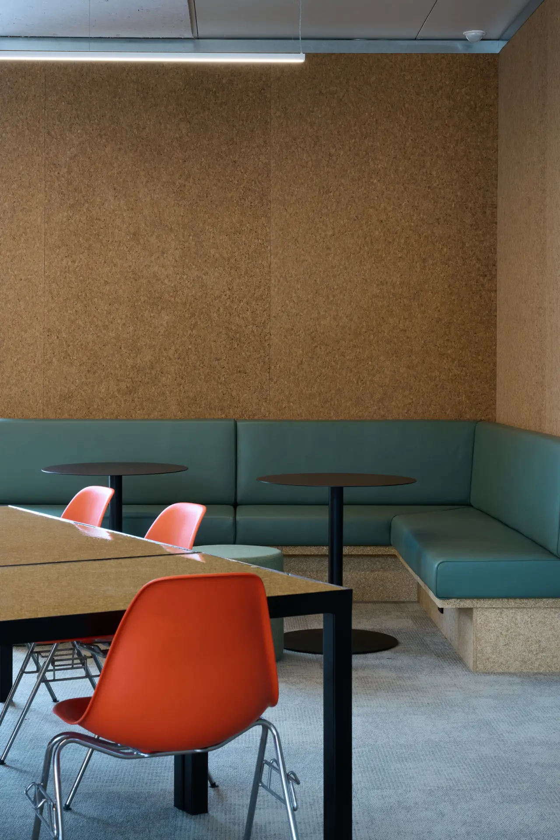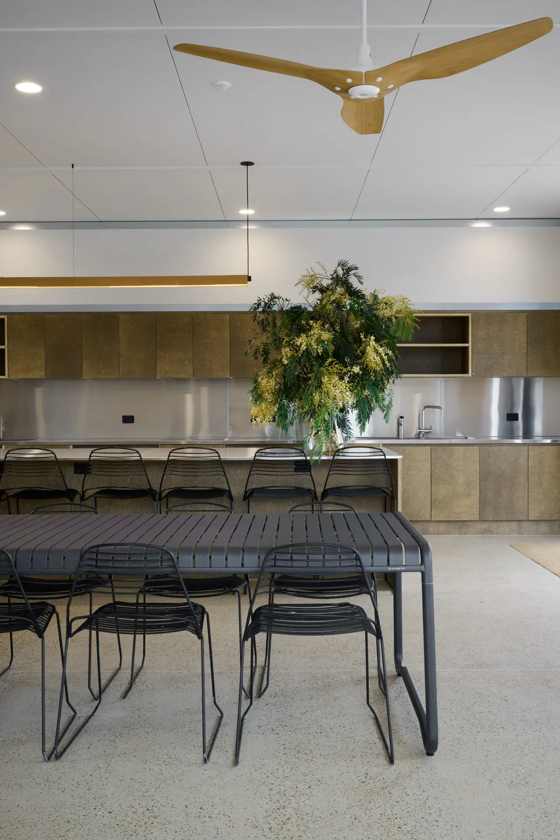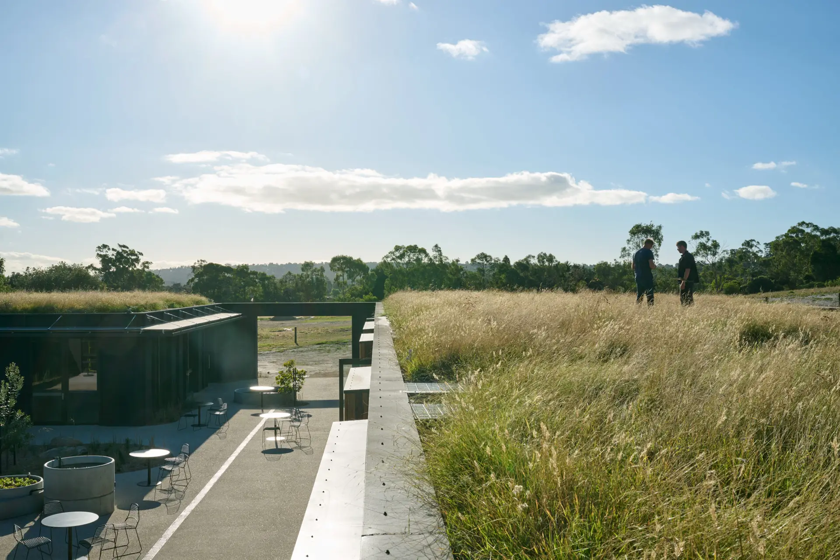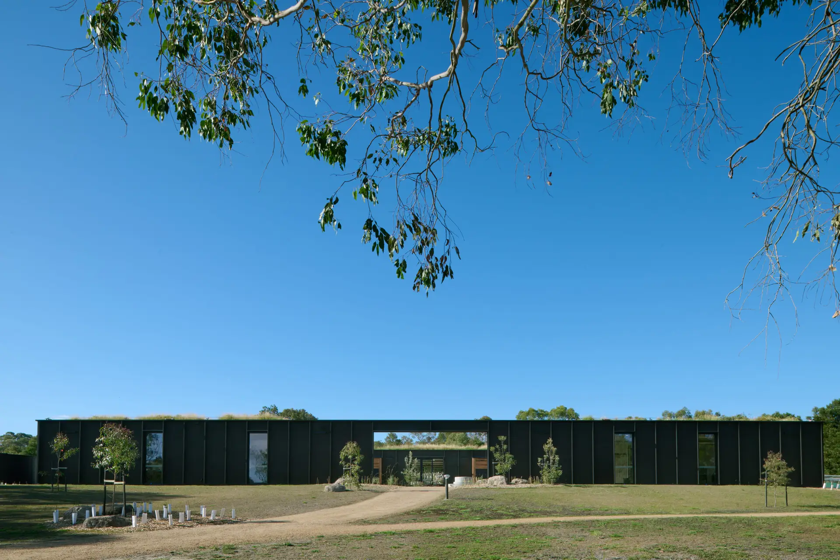Woodleigh Regenerative Futures Studio | Mcildowie Partners with Joost Bakker

2025 National Architecture Awards Program
Woodleigh Regenerative Futures Studio | Mcildowie Partners with Joost Bakker
Traditional Land Owners
Boon Wurrung/Bunurong people
Year
Chapter
Victoria
Category
Sustainable Architecture
Builder
Photographer
Media summary
More than simply a school building, the Regenerative Futures Studio at Woodleigh School Senior Campus is a carbon-sequestering, solar-powered living ecosystem that provides a dynamic project-based learning environment for students to explore and address real-world problems with a regenerative focus.
Five flexible learning spaces, staff amenities and a communal kitchen/social space for staff and students fill out the inside of the studio, while outside, Aquaponic tanks with native fish, yabbies, and mussels provide ecological learning opportunities and a food source for students, and native grasses and plants fill out the green roof, providing a drought-resistant habitat protected from predators to foster the lifecycles of native butterflies, birds, and bees.
The Futures Studio has delivered on each aspect of our brief, forming a vibrant hub for learning, bringing together a community of young students to work on projects with a regenerative focus and positively influencing the world in which they live. More than just a building, it is a functional and durable ecosystem that supports the inextricable link between socio-emotional learning and our academic program, allowing for flexibility and collaboration. It will be a thrill to watch our students and community thrive as this space brings them together to work collaboratively on problems, exhibit their work, and celebrate major milestones.
Client perspective
Project Practice Team
Frank Burridge, Project Architect
John McIldowie, Design Architect
Craig, Project Director
Elizabeth Burger, Interior Designer
Project Consultant and Construction Team
Joost Bakker, Design Lead
Sam Cox Landscape, Landscape Consultant
TGA Engineers, Structural Engineer
BRT Consulting, Services Consultant
A2M Consulting, Cost Consultant
