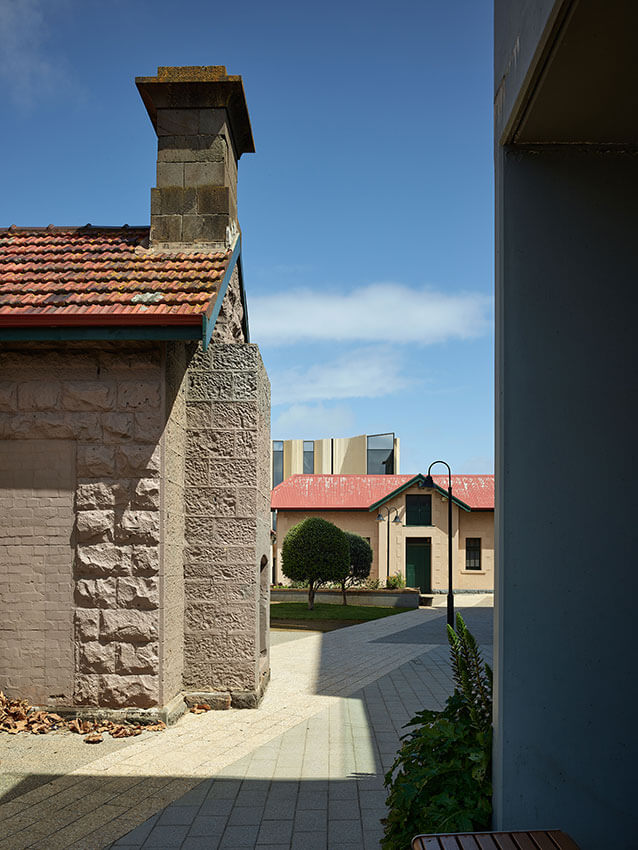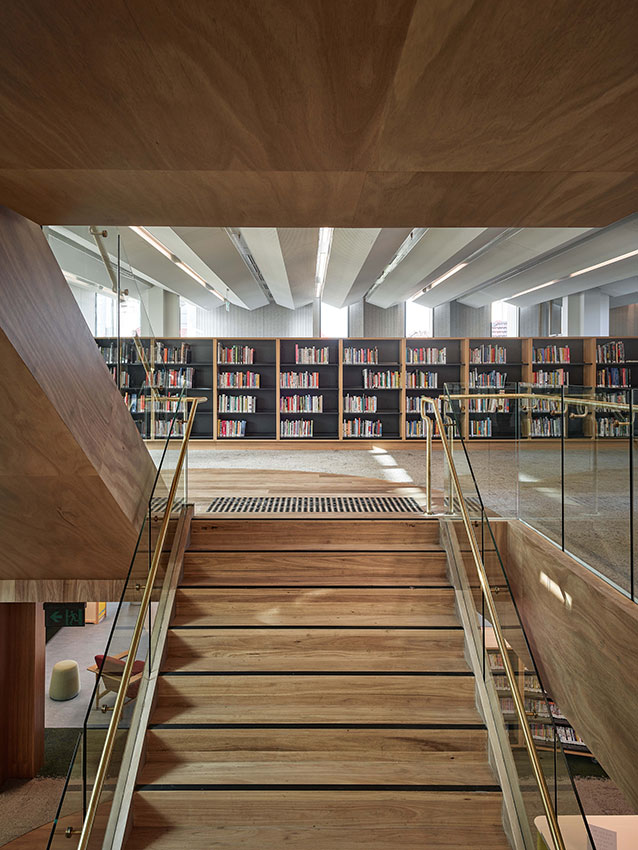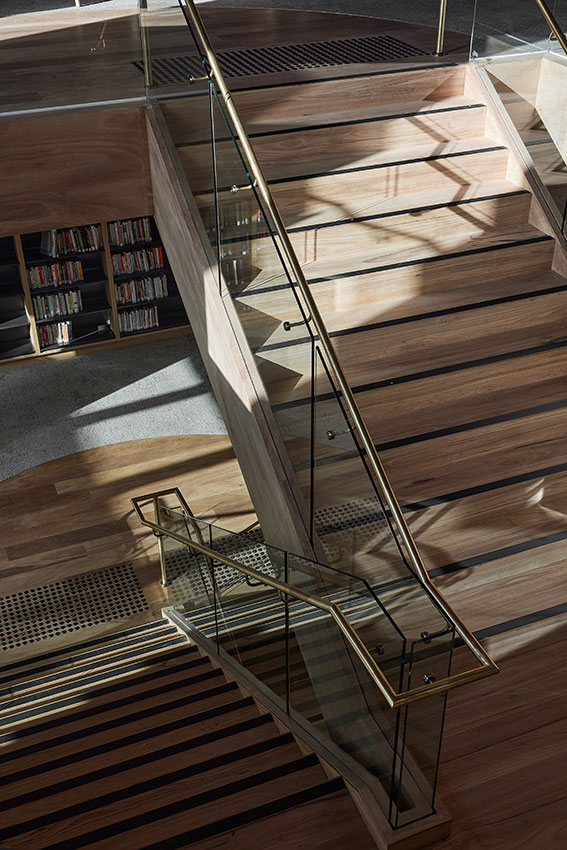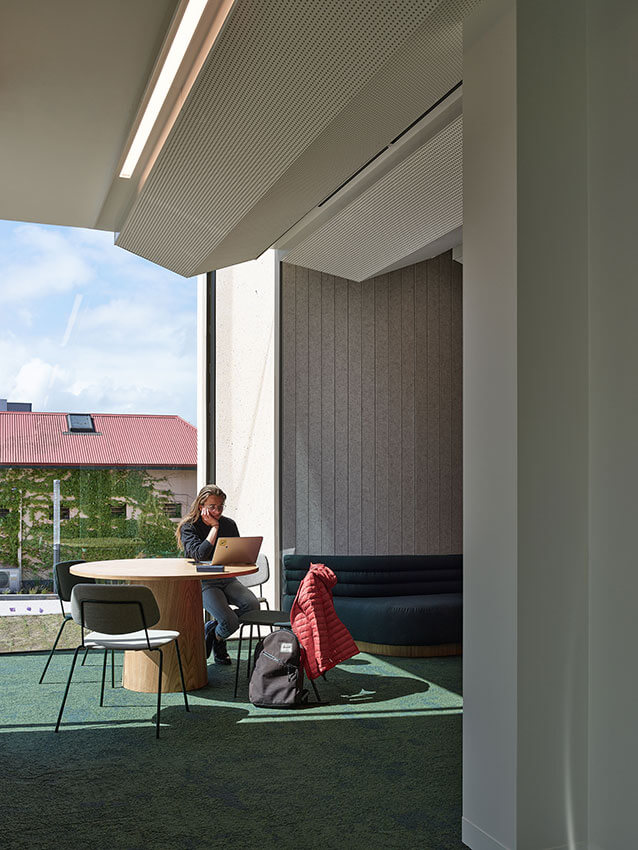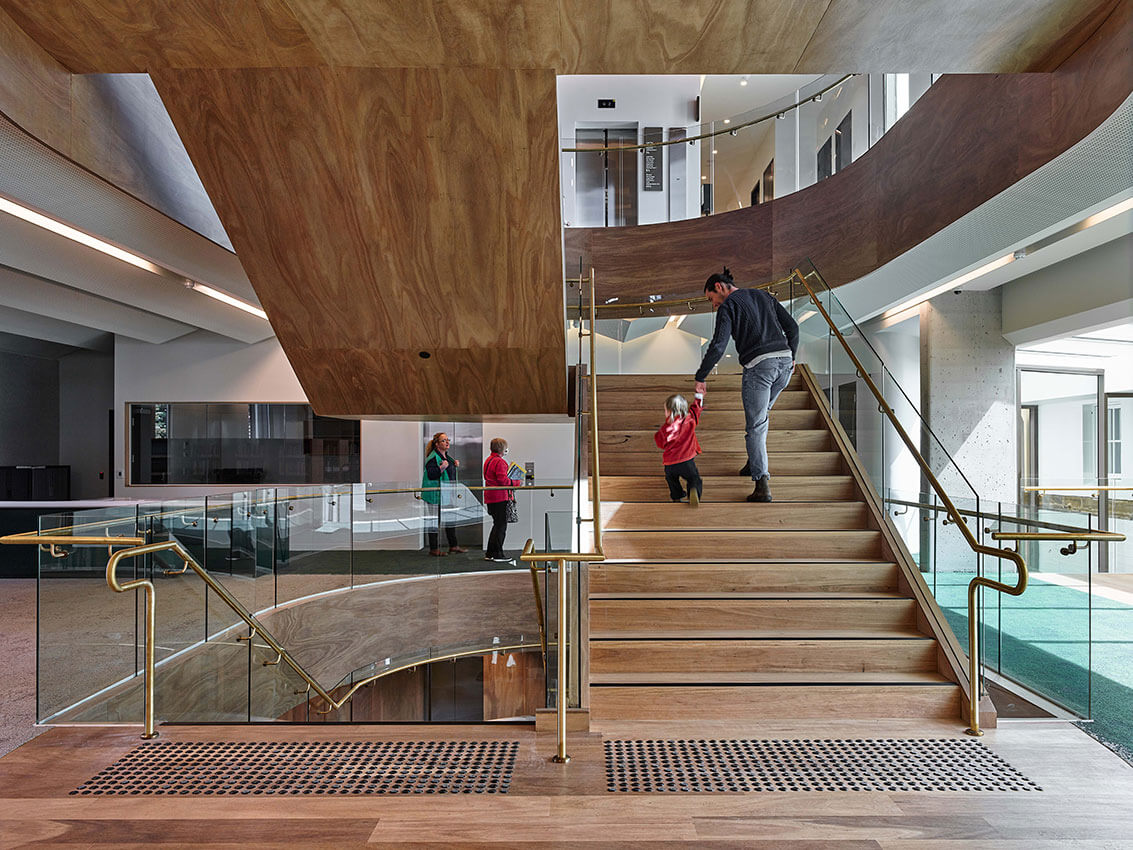Warrnambool Library and Learning Centre | Kosloff Architecture
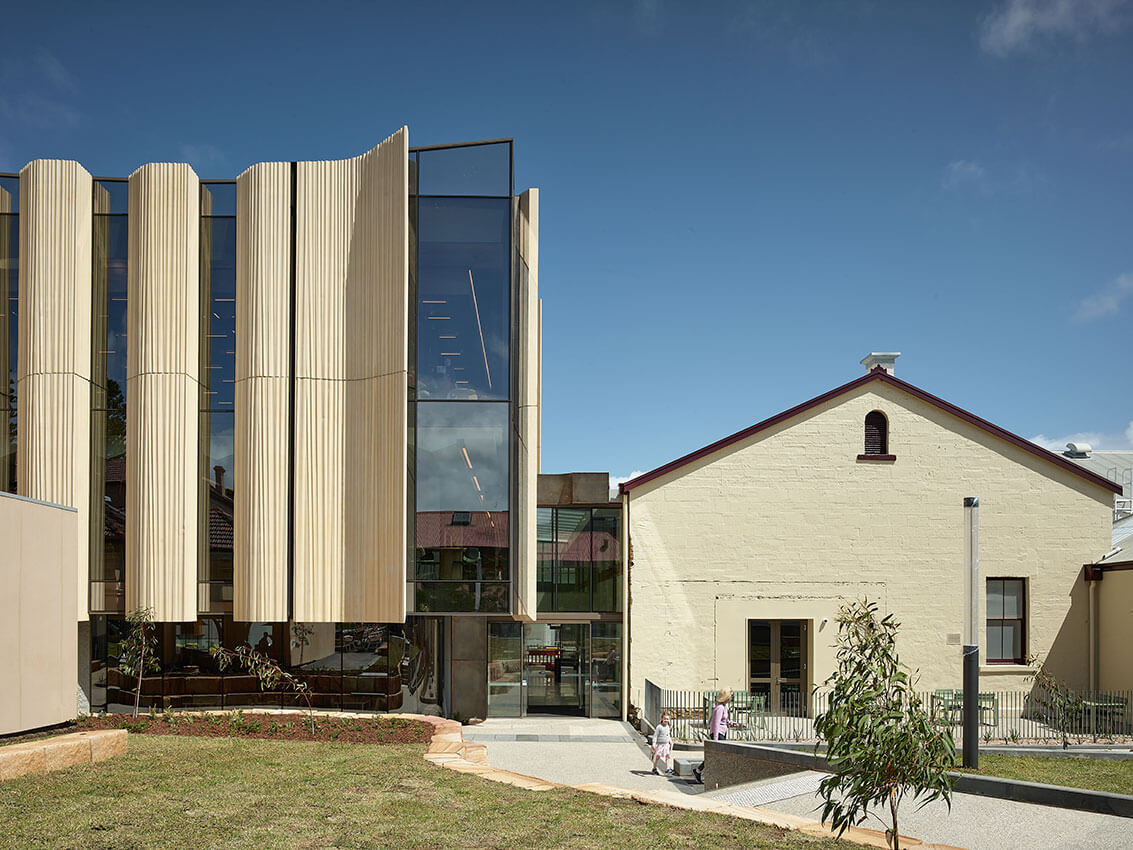
2023 National Architecture Awards Program
Warrnambool Library and Learning Centre | Kosloff Architecture
Traditional Land Owners
Eastern Maar
Year
Chapter
Victorian
Category
Interior Architecture
Public Architecture
Regional Prize (VIC)
Urban Design
Builder
Photographer
Media summary
Designed by Kosloff Architecture, the Warrnambool Library and Learning Centre replaces the existing local library with a much larger, brighter, and accessible space in the heart of Warrnambool’s CDB. The new space is located on the South West TAFE campus and provides facilities for the local community and South West TAFE students and staff.
A new 3-storey contemporary extension connected by a glazed linkway to an existing, refurbished, heritage-listed building combines the traditional elements of a library with new elements, including a café, gardens, a dedicated children’s area, a tech zone, and a staircase with landings offering space for seating or performances.
A curved façade reveals views to the ocean. Internally, the new ceilings serve to bind together the contemporary and heritage buildings.
The project is the outcome of a partnership between the Victorian Government, South West TAFE and Warrnambool City Council.
2023 National Awards Received
2023
Victorian Architecture Awards Accolades
Regional Prize (Vic)
Shortlist – Heritage
Shortlist – Public Architecture
Shortlist – Regional Prize (Vic)
Kosloff Architecture’s success in drawing out the best of a tired heritage building and using it as inspiration for a stunning new three storey building with a seamless interconnection between old and new has been heralded a triumph by Warrnambool community. Striking design elements internally and externally, testament to the architect’s vision and attention to detail have ‘lifted the aspirations of the City’. The highly functional design is a result of Kosloff’s willingness to work collaboratively with stakeholders.
Client perspective
Project Practice Team
Julian Kosloff, Design Architect
Lance van Maanen, Project Architect
Stephanie Bullock, Design Architect
Project Consultant and Construction Team
Bryce Raworth, Heritage Consultant
GLAS Urban, Landscape Consultant
Kosloff Architecture, Interior Designer
Philip Chun, Building Surveyor
Philip Chun, DDA
Quantum Traffic, Traffic Consultant
Resonate, Acoustic Consultant
Studio Semaphore, Signage and Wayfinding
SY Structures, Civil Consultant
SY Structures, Structural Engineer
TSA Management, Project Manager
Umow Lai, AV Consultant
Umow Lai, ESD Consultant
Umow Lai, Fire Engineering
Connect with Kosloff Architecture
