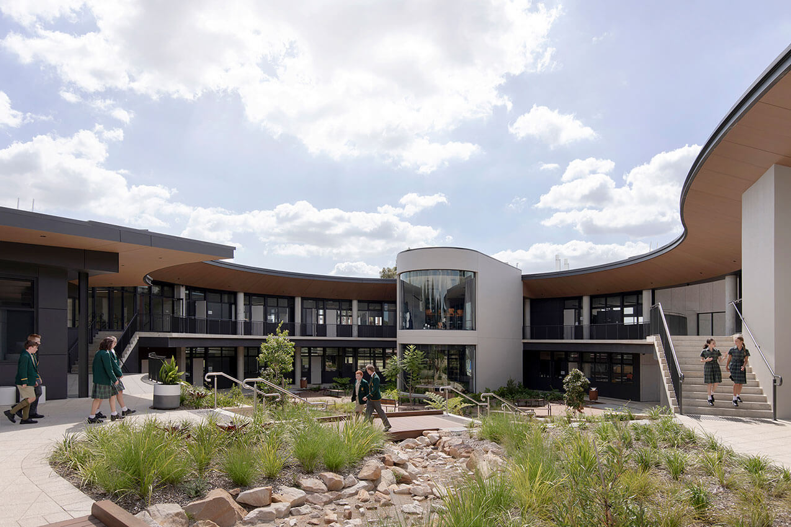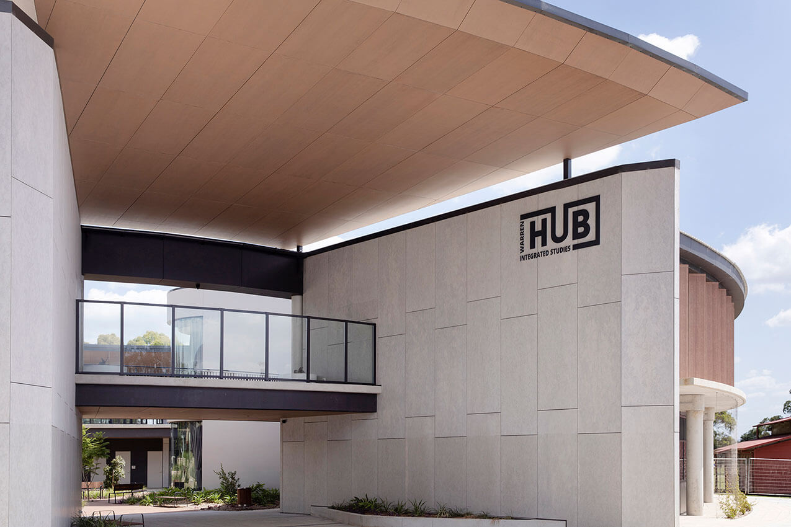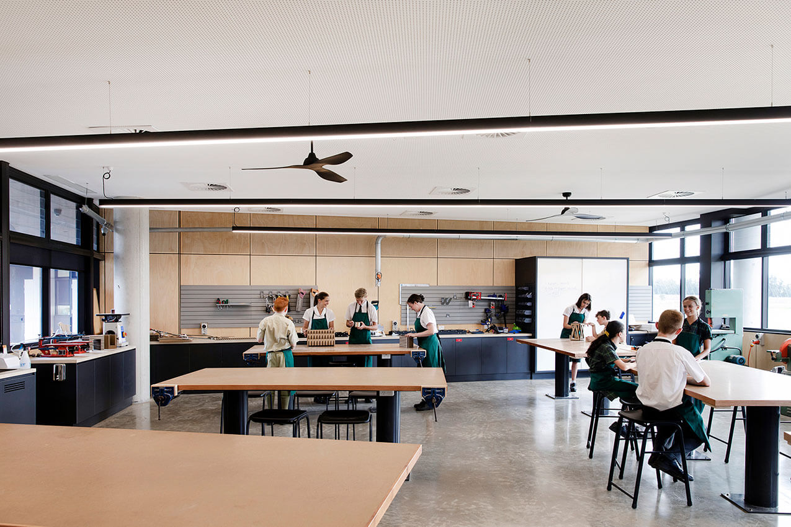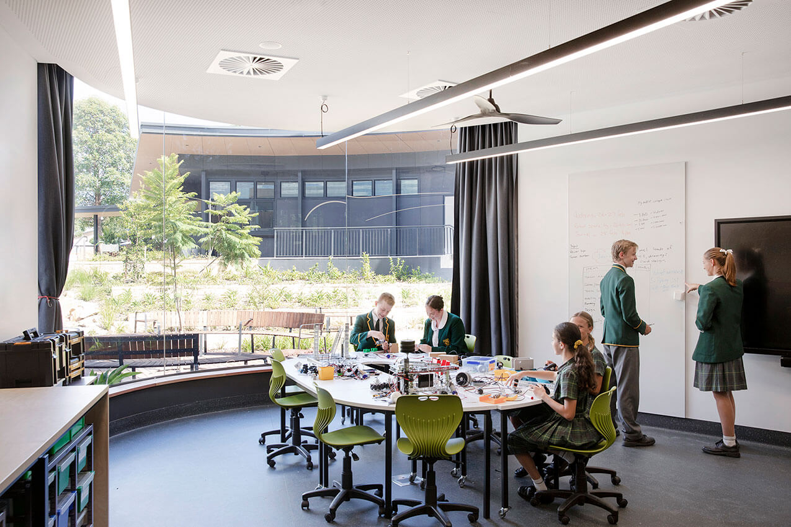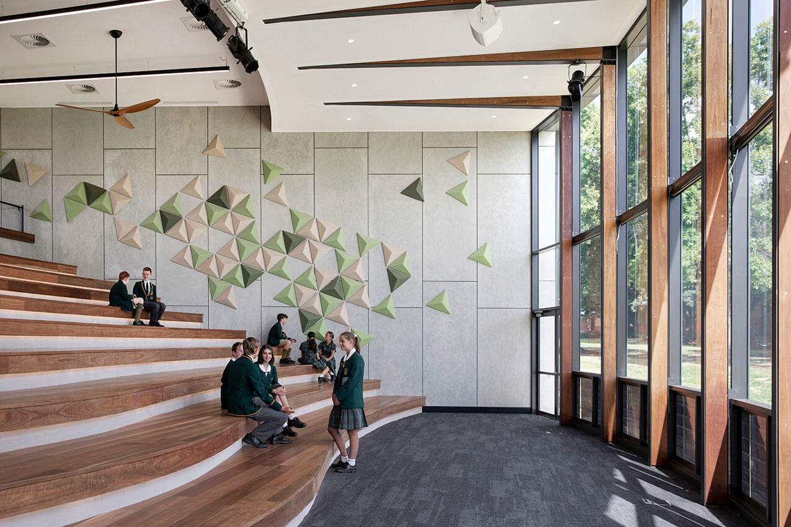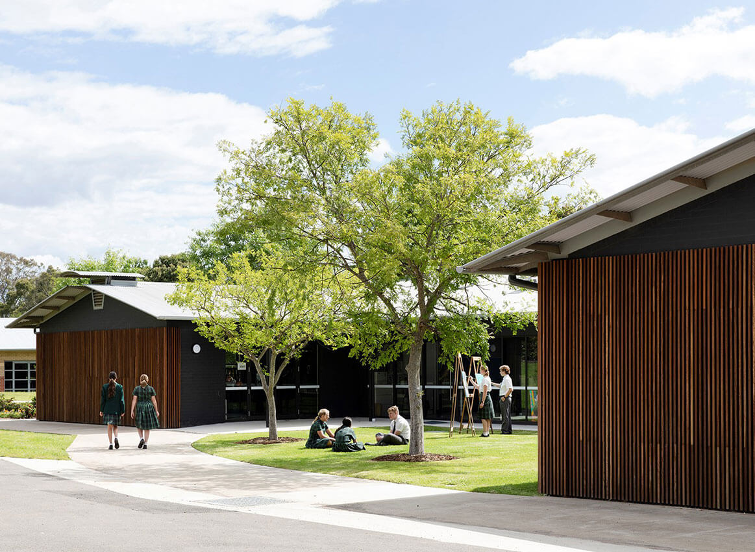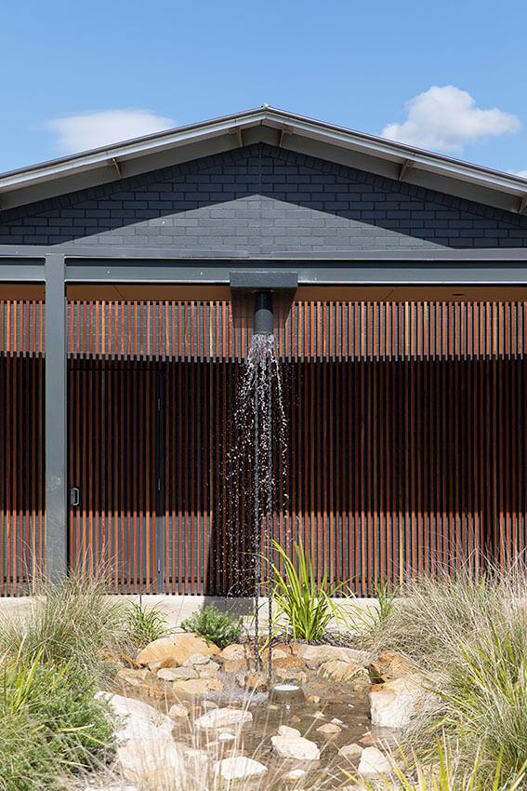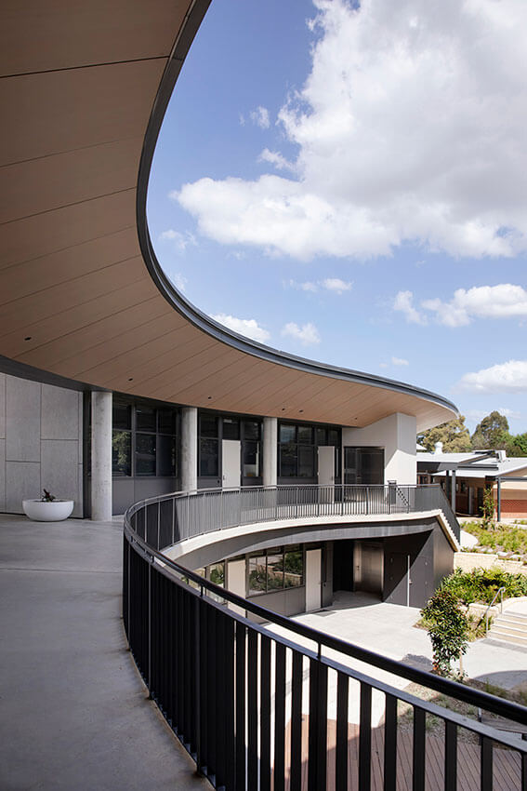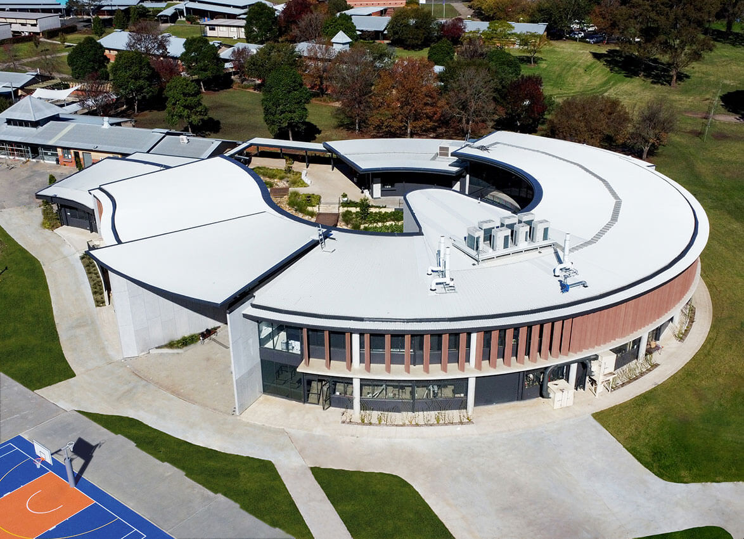Warren Integrated Studies Hub | Mayoh Architects
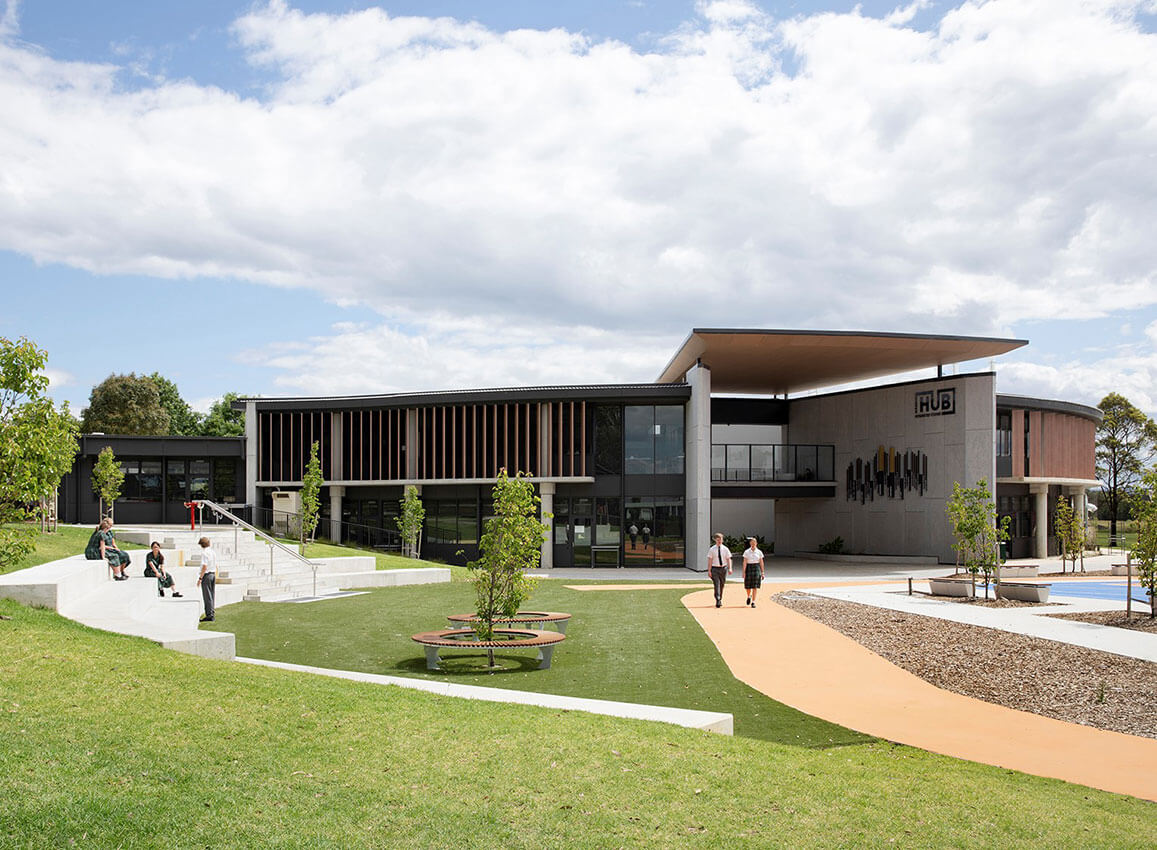
2023 National Architecture Awards Program
Warren Integrated Studies Hub | Mayoh Architects
Traditional Land Owners
Dharawal people are the traditional owners of land on which the project is built on.
Year
Chapter
New South Wales
Category
Educational Architecture
EmAGN Project Award
Builder
Photographer
Media summary
The Warren Integrated Studies Hub is a multi-disciplinary STEAM facility located centrally within the Macarthur Anglican School Campus. The brief was to design a campus precinct to co-locate Science, D+T, ICT, Maths, Art, and Agriculture in a mixed indoor / outdoor setting conducive to cross disciplinary interactions. The resulting design combines a signature new building together with the adaptive re-use and expansion of an existing building, both of which are seamlessly integrated with redeveloped outdoor spaces which extend both learning and recreation across the indoor and outdoor settings.
The new building is designed with strong visual links to the parkland setting and abundant opportunities to access daylight, fresh air, and open and semi-enclosed spaces. The alterations and additions to existing building and open spaces creates an appropriate transition from the remaining existing campus to the contemporary architecture, which sets a new standard for future work across the campus.
2023
New South Wales Architecture Awards Accolades
Shortlist – COLORBOND® Award for Steel Architecture
We have found the Integrated Studies Hub:
• Promotes student well-being and encourages learning
• Can be used as an educational tool for sustainability.
• Provides strong visual connectivity between classrooms.
• Is a passive building design assisting in lowering operating costs.
• Is low-maintenance, durable, and environmentally sensible building.
• Provides places for informal meetings, encouraging student interaction and peer to peer learning.
• Provides technology enabled teaching spacesSince the completion of the project there has been:
• Increased student engagement between the subject areas
• Improved communication between peers and staff
• Improved educational outcomes, via the ability to congregate outside the classrooms for group work.Client perspective
