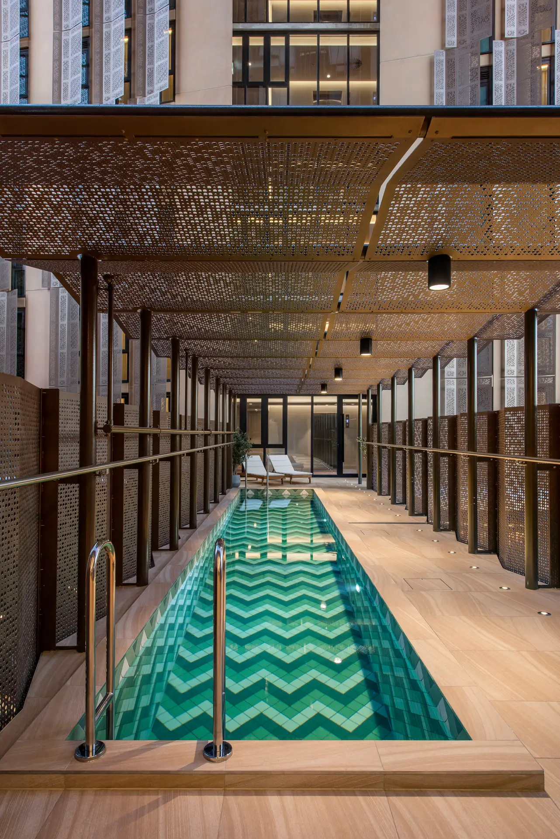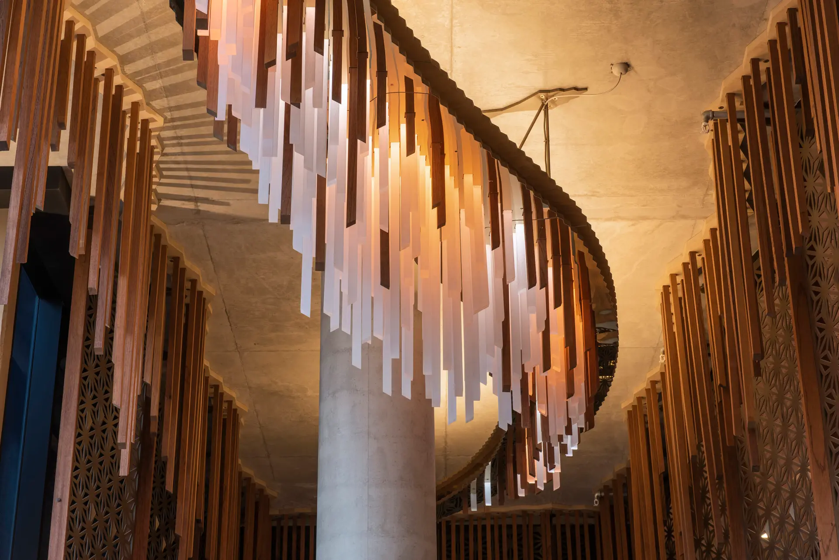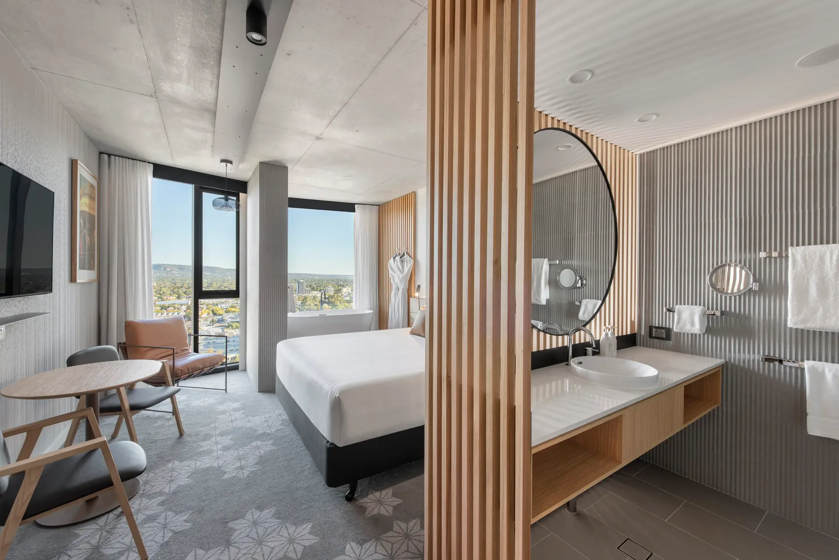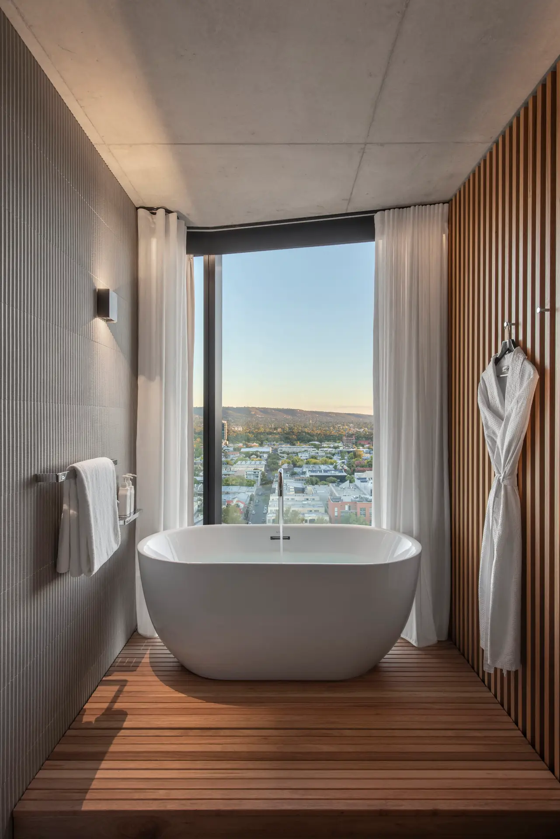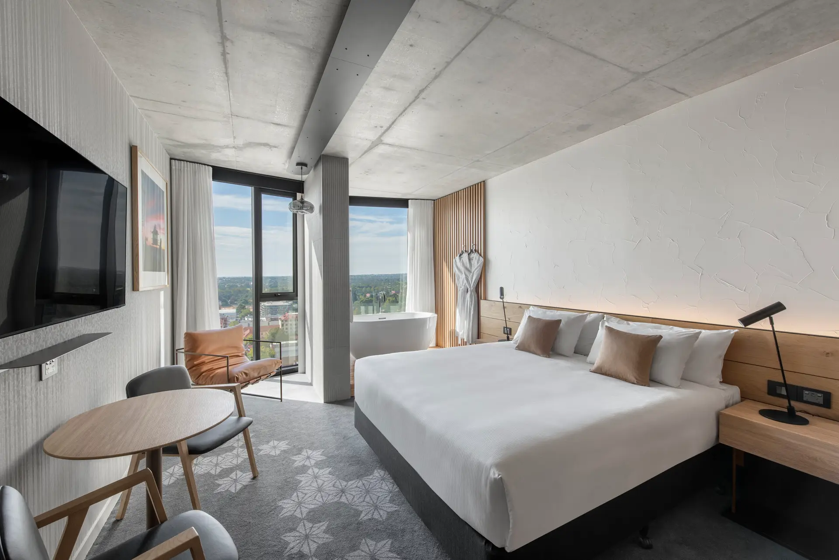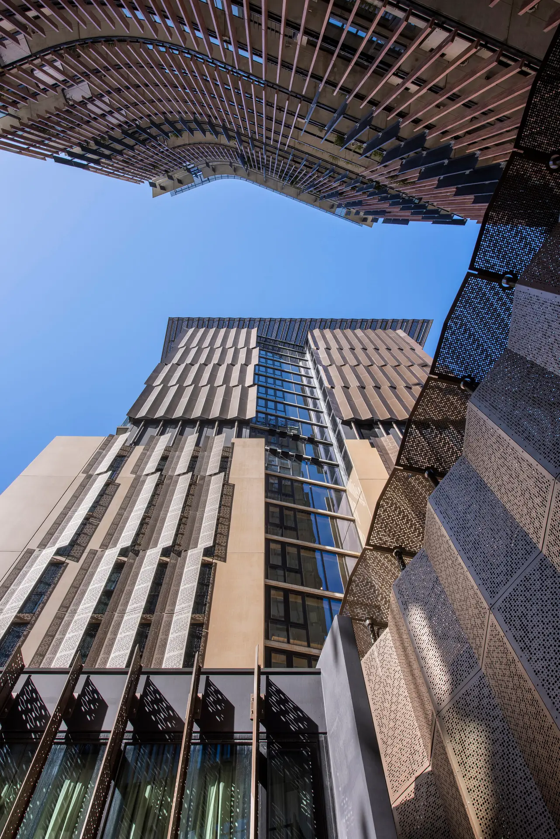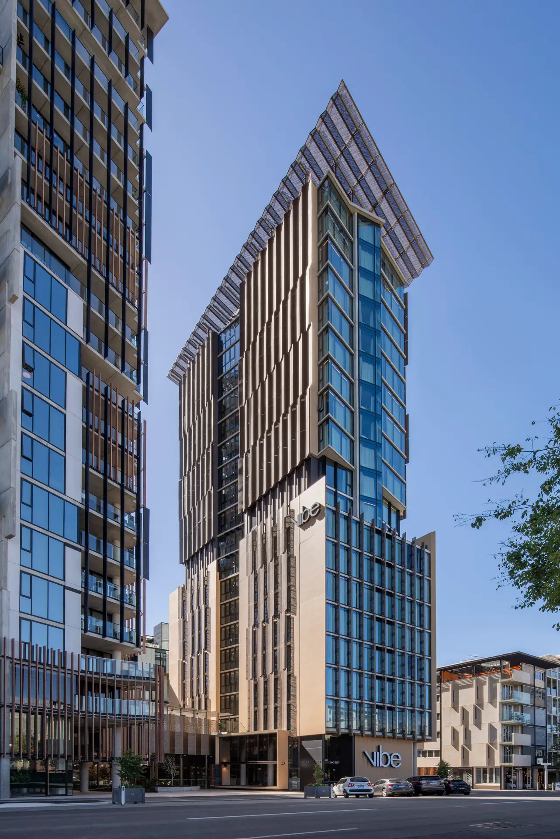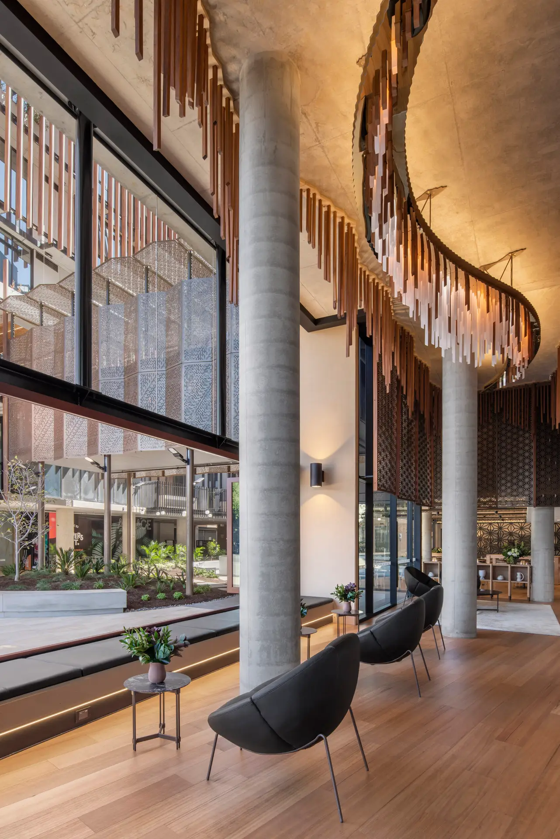VIBE Hotel Adelaide | Loucas Zahos Architects
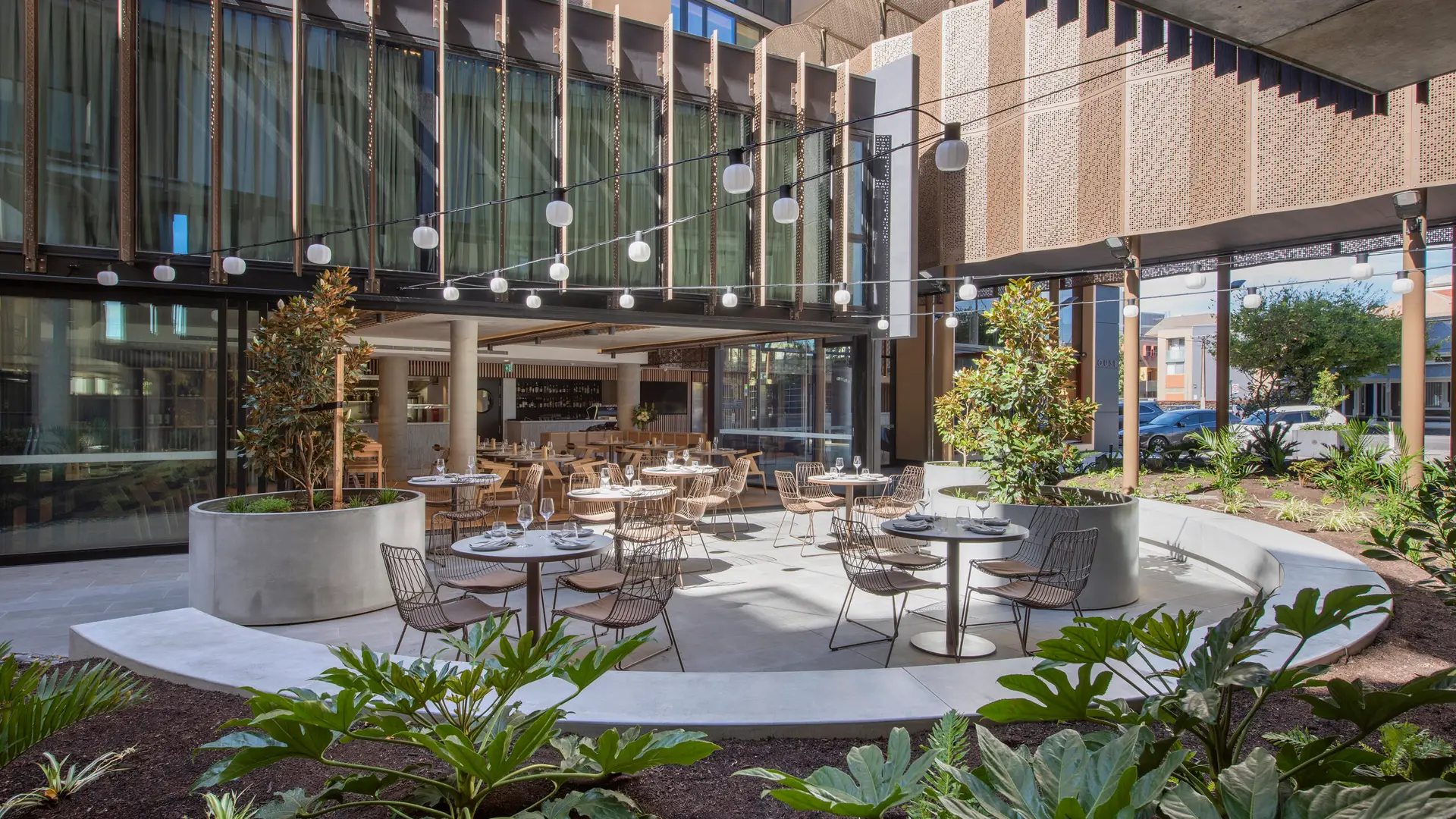
2025 National Architecture Awards Program
VIBE Hotel Adelaide | Loucas Zahos Architects
Traditional Land Owners
the Kaurna people of the Adelaide plains
Year
Chapter
South Australia
Category
Builder
Photographer
Media summary
VIBE Hotel Adelaide completes the City’s master-planned ‘Flinders East’ precinct. The 123-room hotel blends modern design with community engagement, offering a vibrant destination for visitors to be immersed in local culture.
The hotel connects to Flinders Street and a landscaped, public plaza and above, Australia’s first suspended bridge pool links VIBE to ONE Apartments. Inside, a double-height foyer features curated local artisan elements that seamlessly integrate public zones. Reception, dining and bar areas open to the plaza via large, operable walls, uniting indoors and outdoors.
The architectural form responds to its corner site and upper levels have full-height glazing to capture spectacular City and Adelaide Hills views. A striking perforated façade and cantilevered roof enhance its distinct identity.
Sustainable features include low-VOC materials, natural timber and openable windows reducing air conditioning reliance. Delivered on budget and ahead of schedule, the hotel fulfills the Flinders East vision, enriching the precinct’s character.
“As a proud South Australian, one of my favourite design features at Vibe is the wooden ground-floor bi-fold windows, which seamlessly connect the reception to the outdoors and create an inviting space for guests to mingle—a key brand pillar. The tranquil courtyard garden is another standout, offering a lush setting for drinks or dining. However, the true highlight is our signature Urban Retreat Rooms. With their stunning bathtubs and breathtaking views of the Adelaide CBD or Adelaide Hills, they deliver a real “Wow” factor. These thoughtful design elements, including the suspended pool and grand chandelier, enhance every guest experience.”
Client perspective
Project Practice Team
Michael Loucas, Principal – Architect
Con Zahos, Principal – Architect
Finian O’Dowd, Project Architect
Pasquo Cassetta, Senior Architect
Project Consultant and Construction Team
Guava Lime, Developer
Loucas Zahos Architects, Interior Designer
SY Structures, Structural Engineer
Robert Bird Group, Civil Consultant
Oxigen, Landscape Consultant
Bestec Pty Ltd, Services Consultant
FBS, Kitchen Consultant
Katnich Dodd, Building Surveyor
WT Partnership, Quantity Surveyor
Iron Edge Design, Artist
Alex Frayne, Artist

