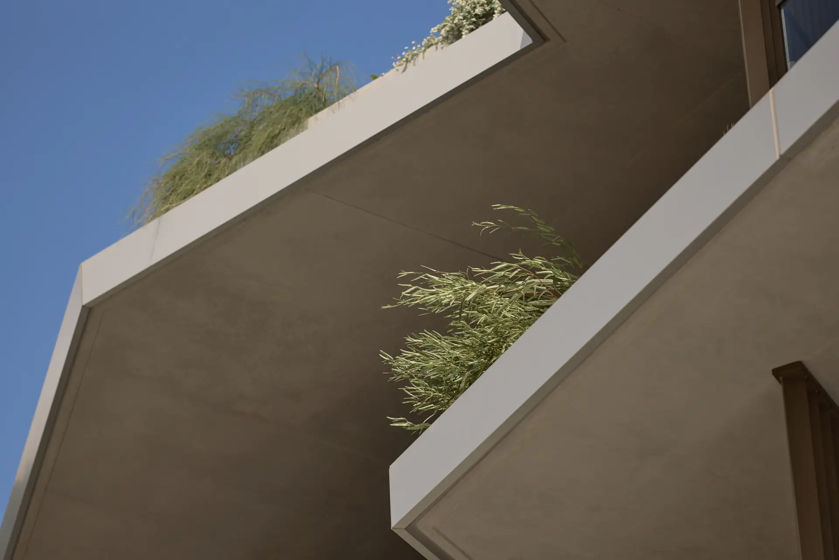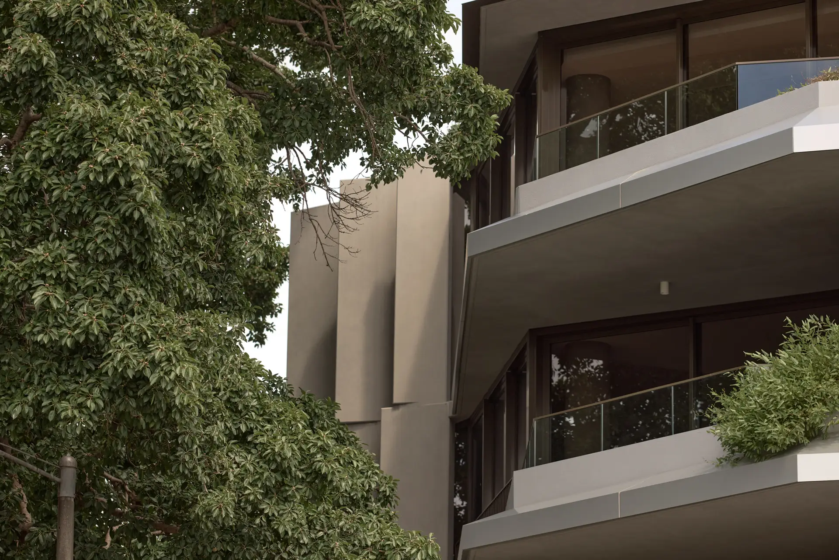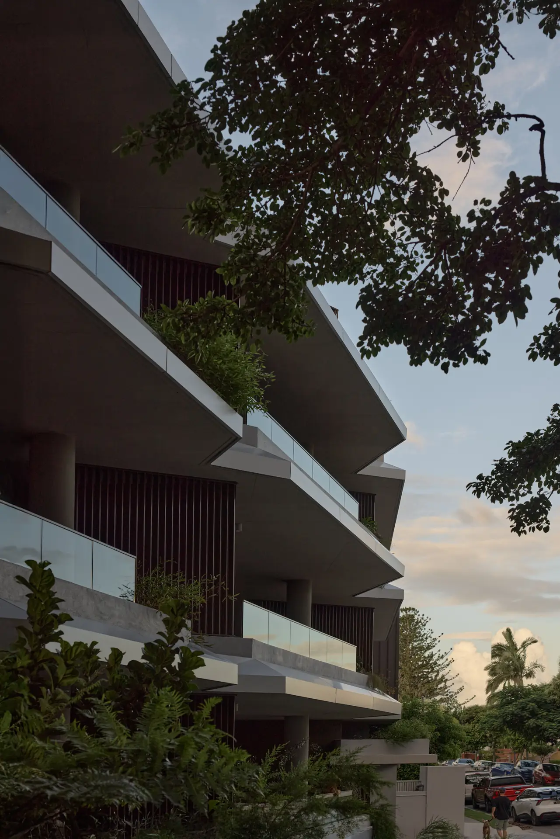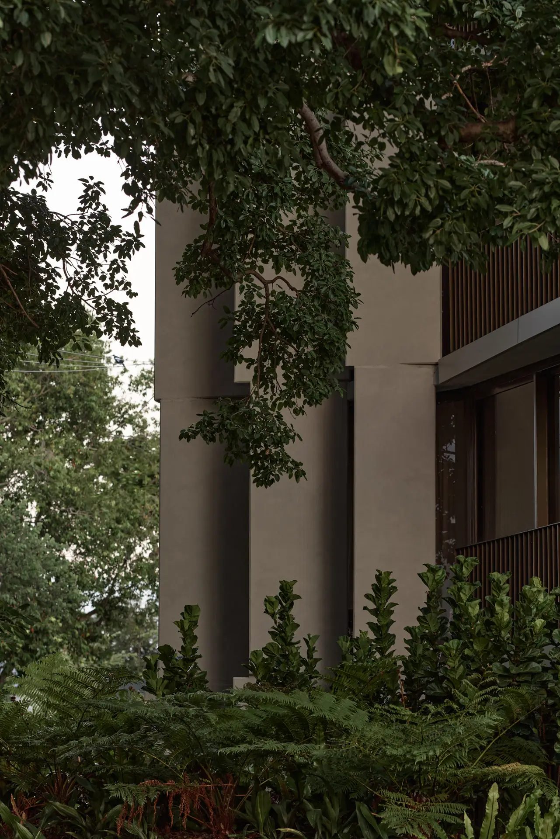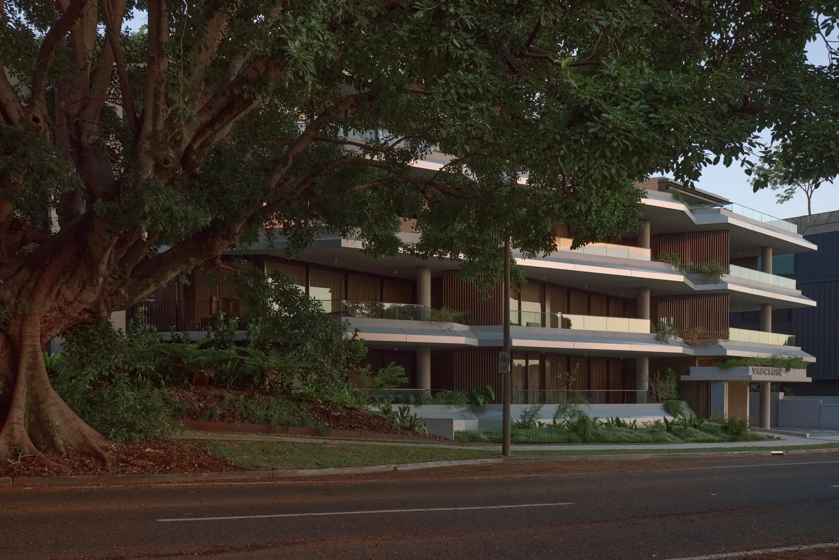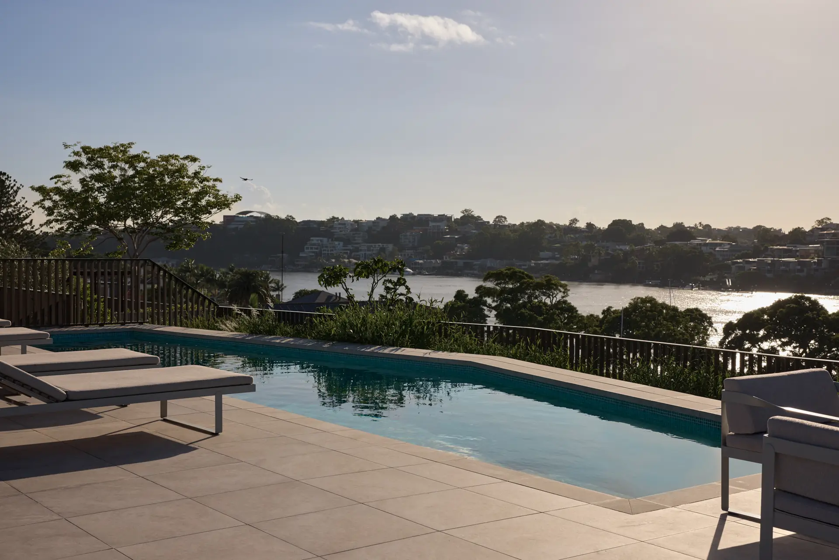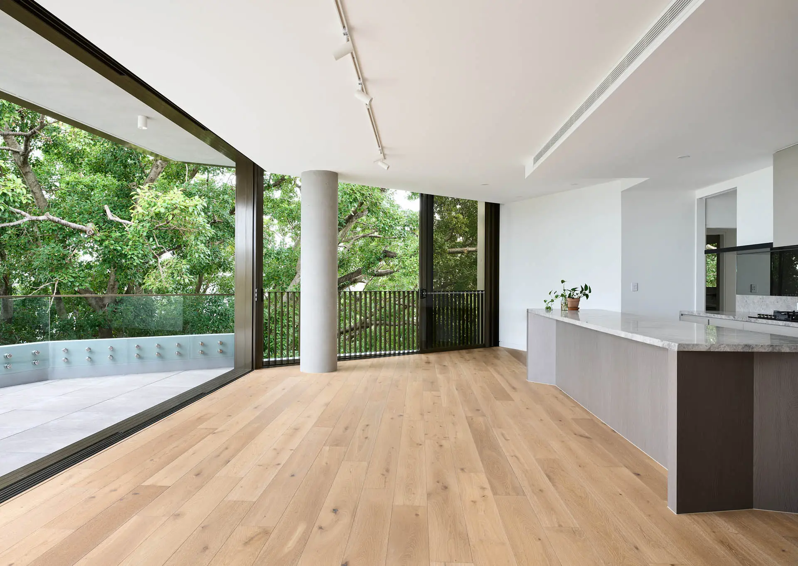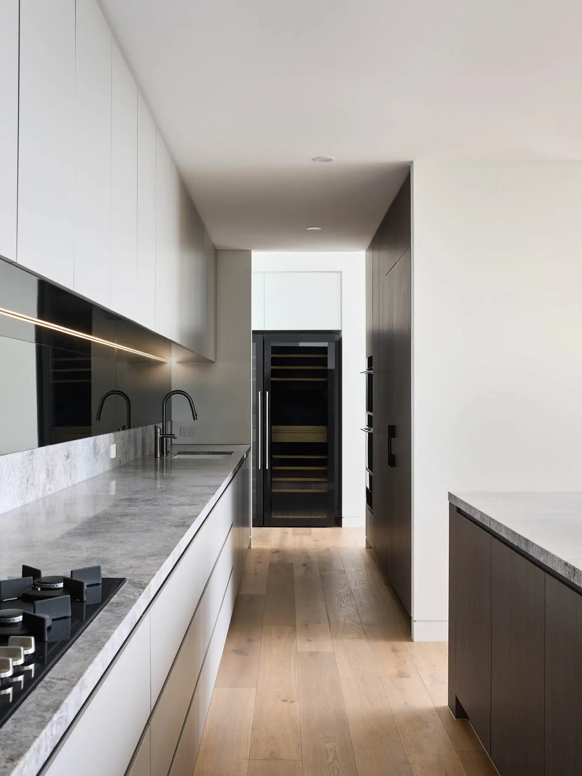Vaucluse | bureau^proberts
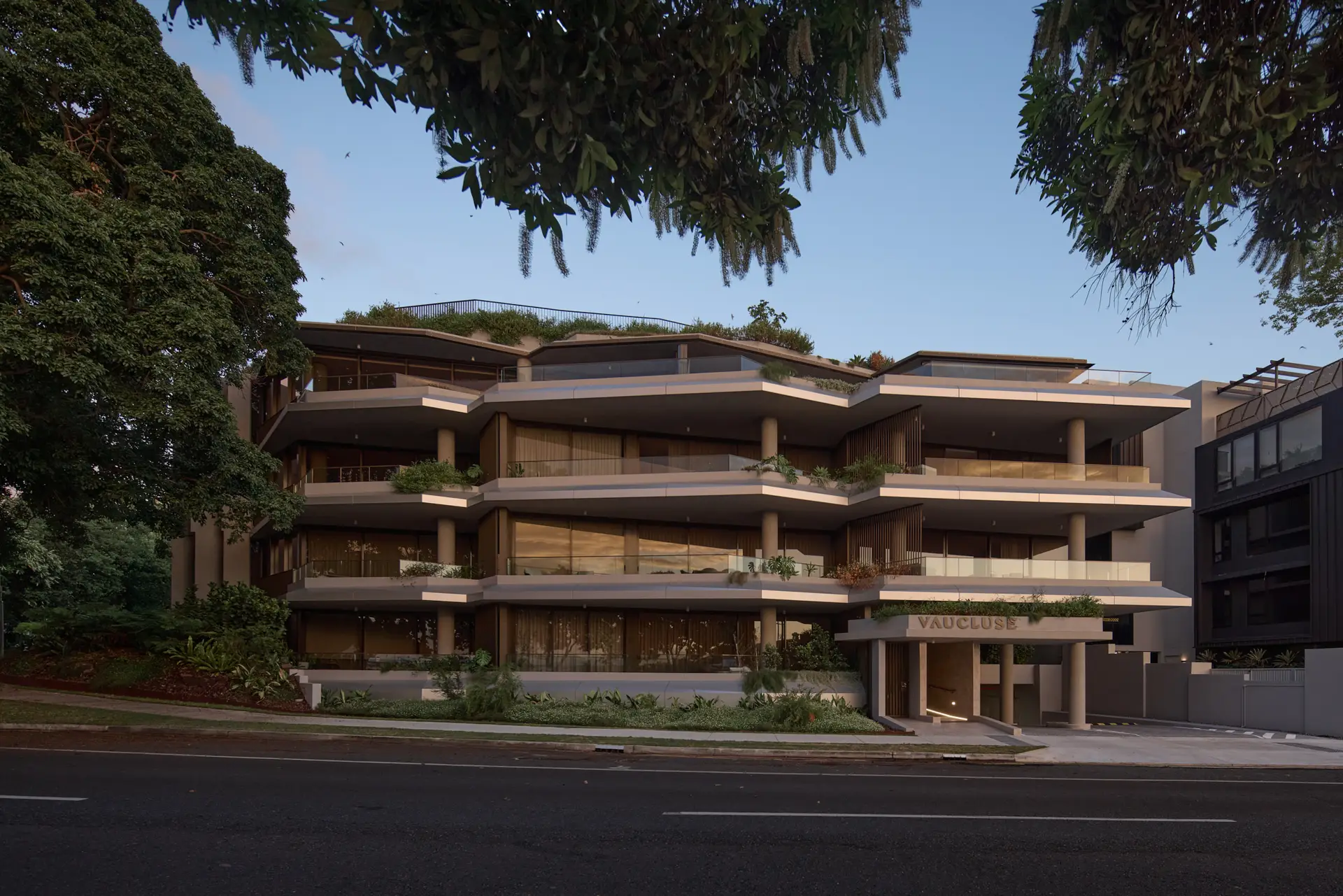
2025 National Architecture Awards Program
Vaucluse | bureau^proberts
Traditional Land Owners
Turrbal
Year
Chapter
Queensland
Region
Brisbane
Category
Builder
Photographer
Cieran Murphy
Media summary
Vaucluse enhances the eclectic subtropical character of New Farm’s Oxlade Drive, integrating with the evolving streetscape and river edge. The design prioritises the preservation of the significant Moreton Bay Fig Tree and emphasises responsible densification. Ground-floor spaces and apartments align with Oxlade Drive to foster a sense of community and passive street surveillance. The architecture features integrated natural landscapes, including planted balconies and pocket gardens, contributing to a cooling microclimate. Focused on sustainability, Vaucluse ensures natural light, ventilation, and cross-ventilated walkways to reduce reliance on air conditioning. The use of enduring materials, water recycling, and the collaboration with consultants reflects the project’s commitment to environmental responsibility. Vaucluse’s thoughtful approach embraces Brisbane’s “Buildings that Breathe” ethos, enhancing the area’s vibrant identity while respecting the surrounding environment, offering lasting, positive impact on the New Farm peninsula.
Living in Vaucluse has transformed how we experience our home and neighbourhood. The design enhances Oxlade Drive’s natural beauty, with spacious, light-filled apartments that allow cross-ventilation, keeping spaces cool without air conditioning. The preserved Moreton Bay Fig Tree and lush balconies create a peaceful environment, while the welcoming ground floor fosters a strong sense of community. Eco-friendly features like water recycling and durable materials make us proud to live here. Vaucluse isn’t just a building—it’s a thoughtfully designed space that supports a connected, comfortable, and balanced way of living.
Client perspective
Project Practice Team
Liam Proberts, Design Architect
Andrew Bell, Design Lead
Kelly Geldard, Design Architect
Christopher Chetham, Project Lead
Emma Robinson, Architect
Tasmin Blatchford, Interior Designer
Jonathan King, Graduate of Architecture
Sarah Kennedy, Architecture Student
Project Consultant and Construction Team
Urbis, Town Planner
Wild Studios, Landscape Consultant
Oska, Structural Engineer
CDT, Hydraulic Consultant
FireRite, Fire
SBA Consulting, Certifier
Esco, ESD Consultant
TTM, Traffic
