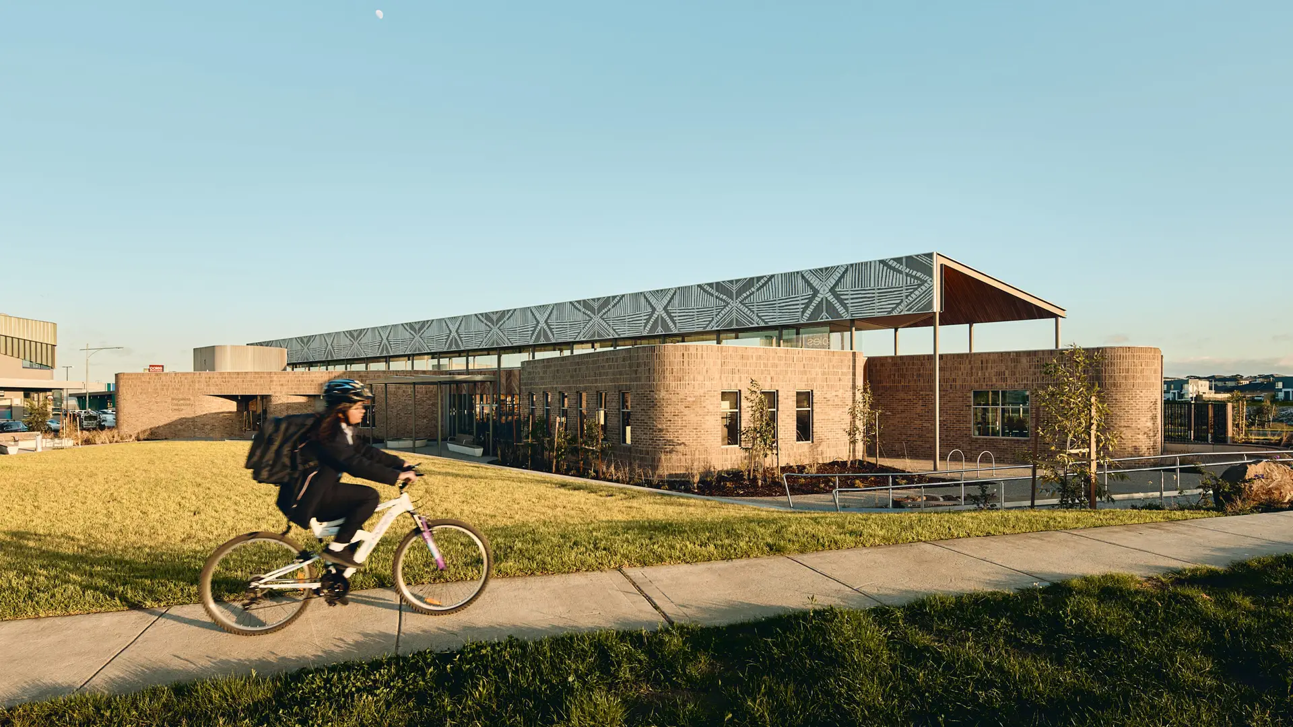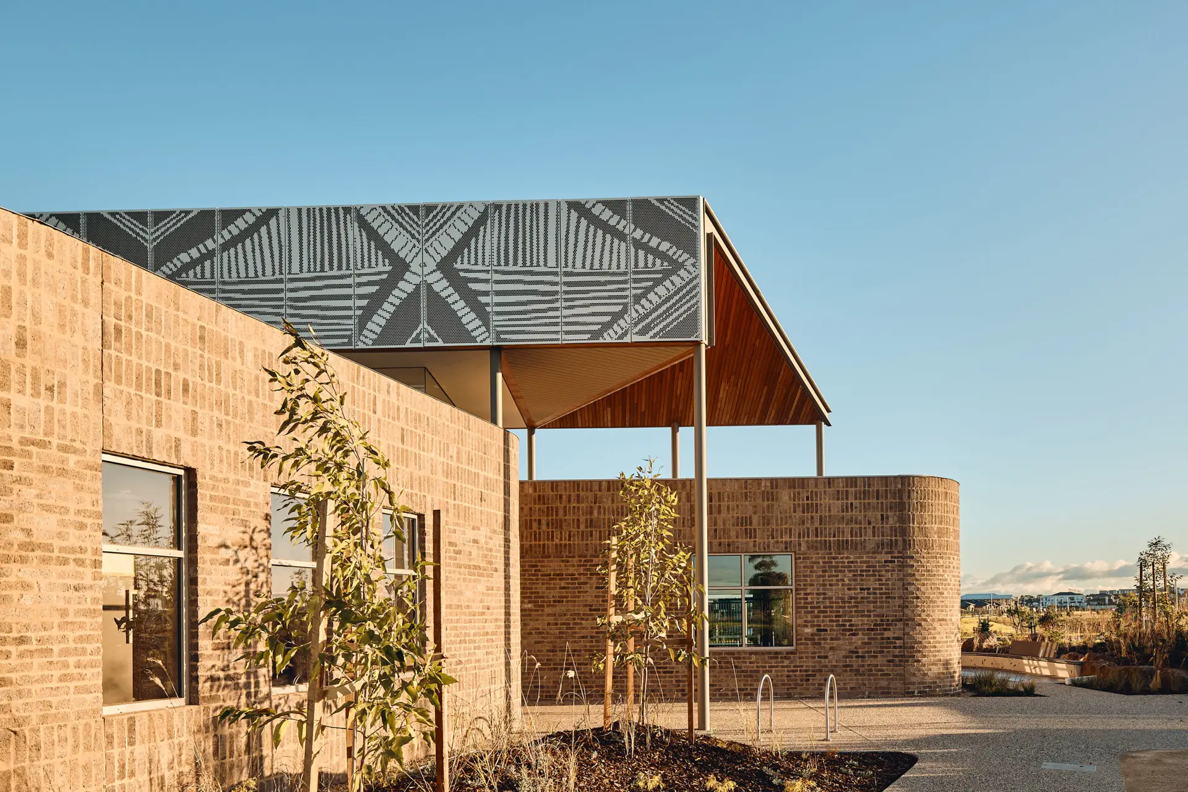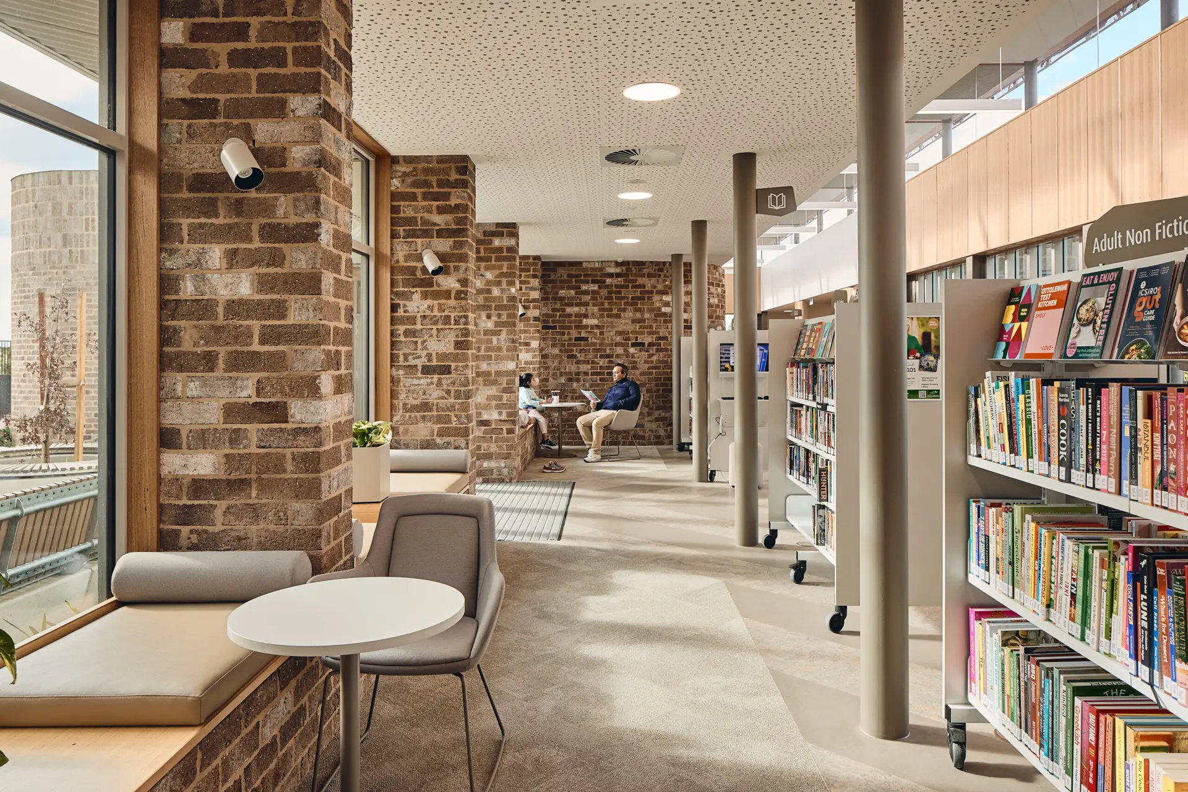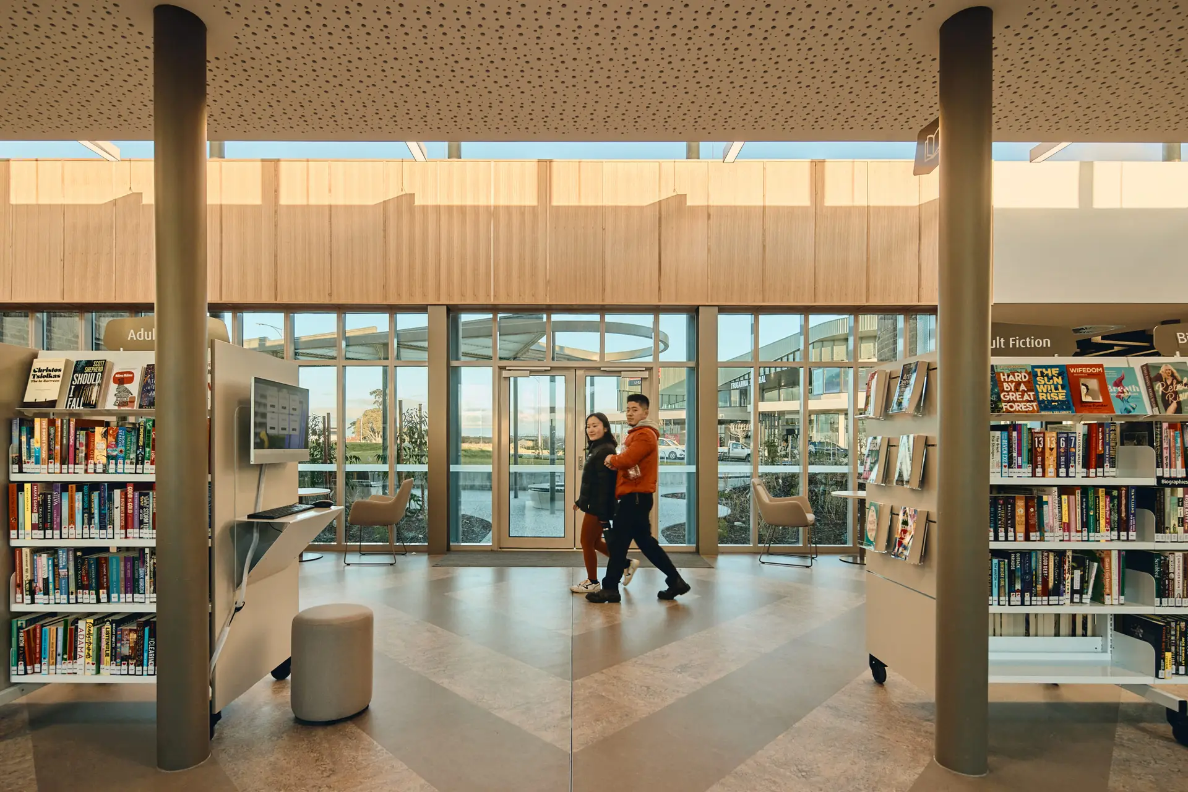Truganina Community Centre | Jasmax (Canvas Projects)

2025 National Architecture Awards Program
Truganina Community Centre | Jasmax (Canvas Projects)
Traditional Land Owners
Bunurong
Year
Chapter
Victoria
Category
Sustainable Architecture
Builder
Photographer
Media summary
Situated in Melbourne’s western growth front, the Truganina Community Centre represents a new model for community hubs. The facility provides this fledgling community with informal access to books and programs, responding to this community’s expressed desire for cultural literacy, competency and inclusivity. The sequence of open library lounges annexing the central spine, facilitate programs and access to focused library collection, while also providing unprogrammed gathering spaces for this community, responding to the diversity of their individual needs but also connected to encourage their shared use.
Seeking balance between the physical and cultural context of this site, the building adopts the material language of the surrounding housing estate while embracing a formal language and material formatting that looks beyond the singular representation of the estate. The textiles of this diverse multicultural community echoed in format and patterning of wall, floor and ceiling finishes and celebrated in the integrated art commissions.
2025 National Awards Received
2025
Victoria Architecture Awards
Victoria Jury Citation
Located within a Growth Corridor in Melbourne’s west, Truganina Community Centre is an exemplary model of local infrastructure that has been deeply shaped by a robust process of consultation and the needs of its diverse community.
Deftly navigating the uncertainty of unbuilt developments directly adjacent, the Truganina Community Centre negotiates a complex programme and determinate floor area allowance to provide the public with new library spaces, a community kitchen, maternal health consultation rooms, internet and computer access, multi-purpose rooms and unprogrammed break-out spaces punctuated by access and views to a curated landscape design.
The Centre is a well-detailed, sensitively scaled fine-grain civic node that is a stark contrast to the predominant coarse-grain urbanism of its surrounds. The design consciously challenges the formality of the Council building typology by employing a series of entry points, soft site edges and materiality to deinstitutionalise the form and create an out-reaching, welcoming architectural gesture.
Project Consultant and Construction Team
Lucid Consulting Australia, ESD Consultant
OPS Engineers, Structural Engineer
OPS Engineers, Civil Consultant
Outlines, Landscape Consultant
Simpson Kotzman, Services Consultant
Lisa Waup, Artist
Prowse Quantity Surveyors, Quantity Surveyor
Access Studio, Universal Access Consultant
Octave Acoustics, Acoustic Consultant
Ben Perkins, Signage Consultant
Leigh Design, Waste Consultant
Vining Air, Independent Commissioning Agent








