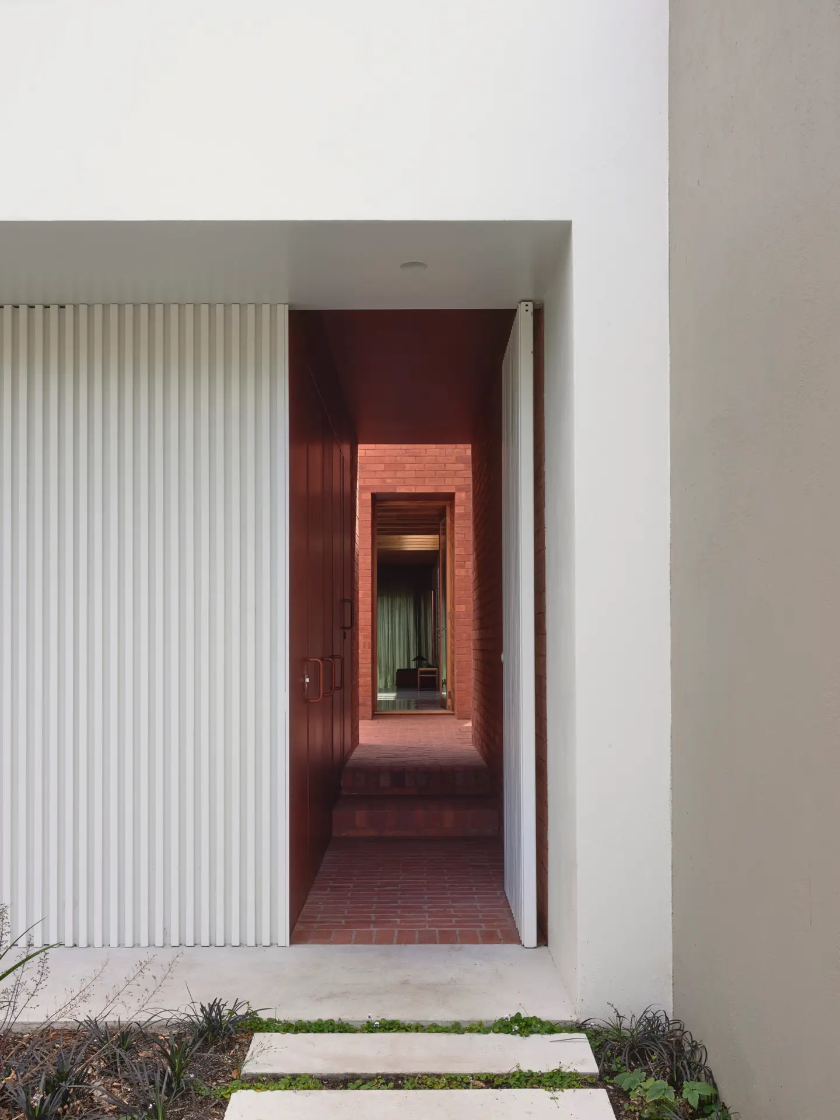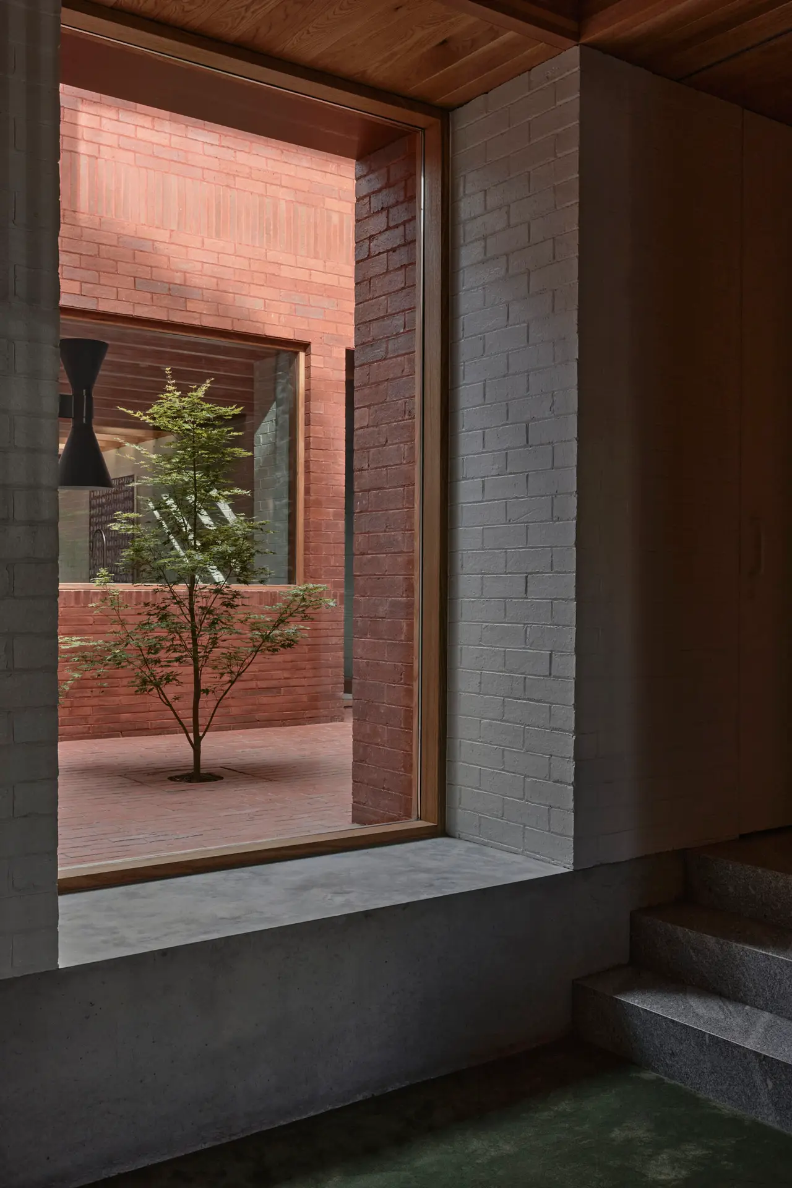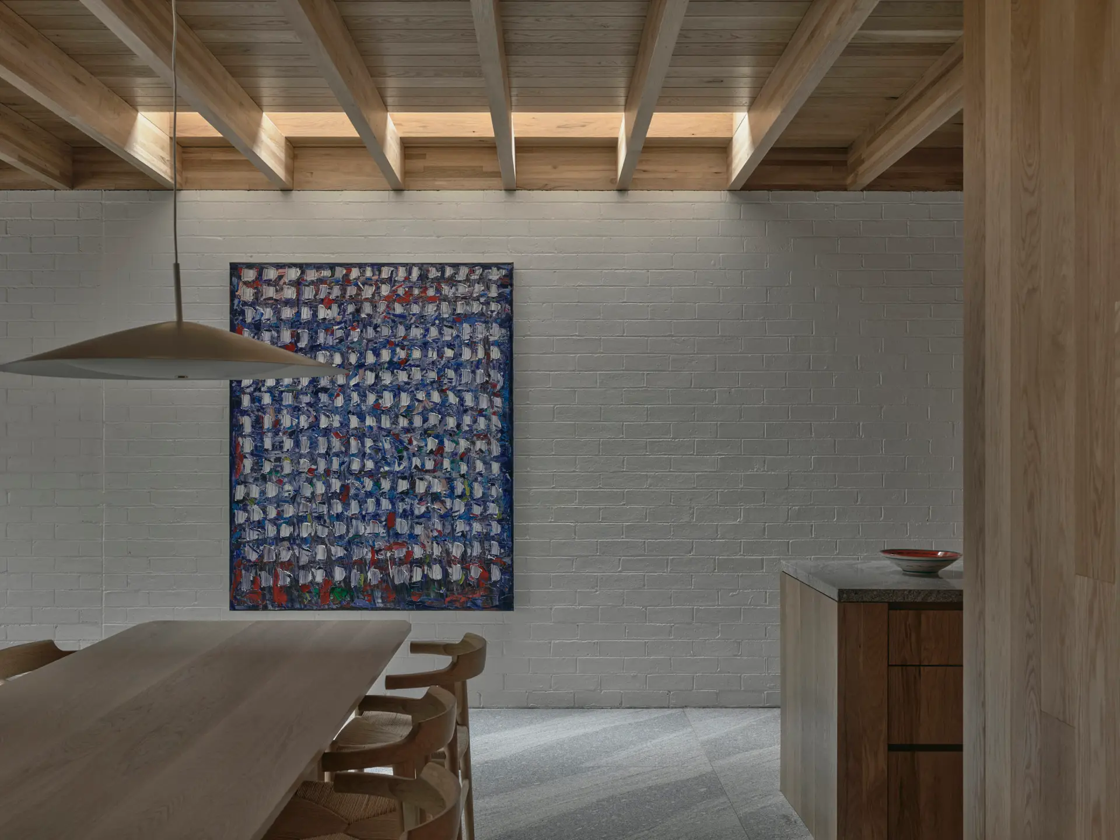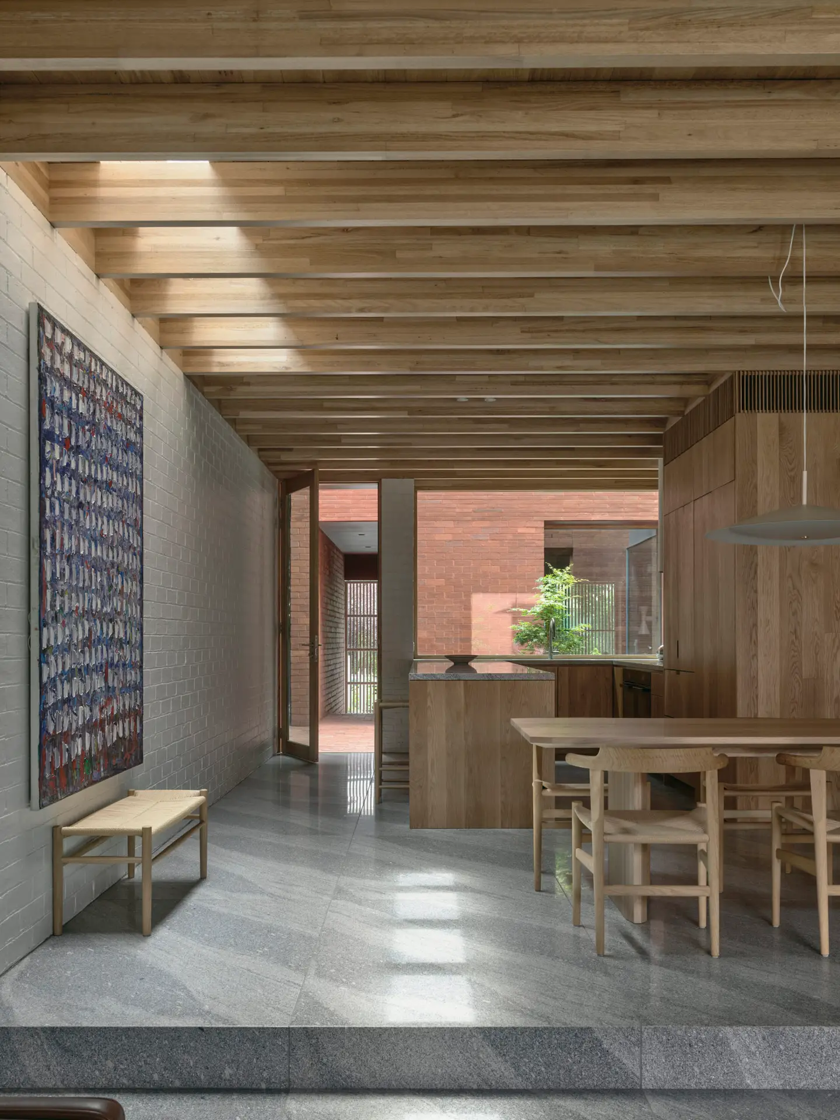Terrace House | Rob Kennon Architects
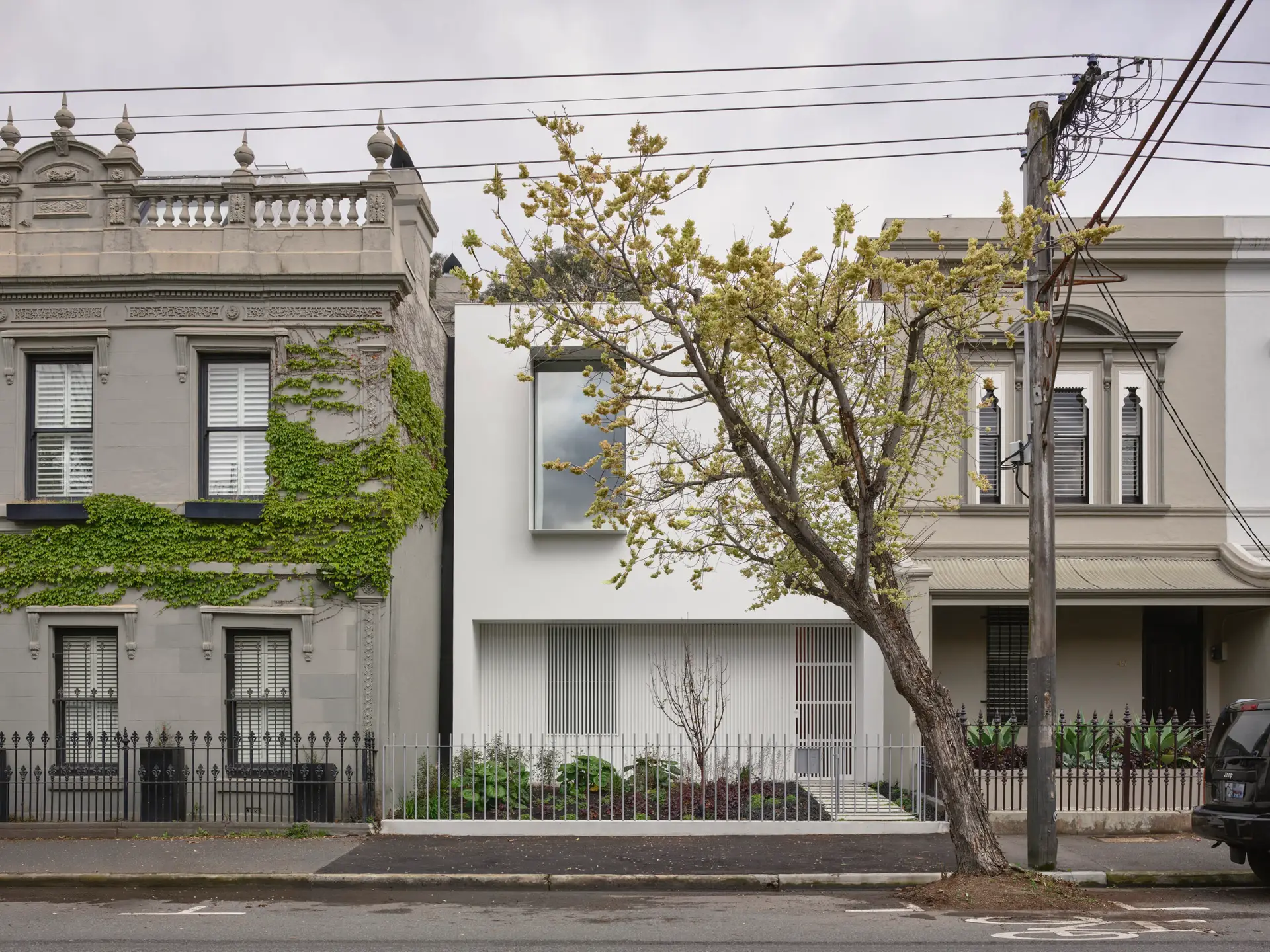
2025 National Architecture Awards Program
Terrace House | Rob Kennon Architects
Traditional Land Owners
Wurundjeri
Year
Chapter
Victoria
Category
Builder
Photographer
Media summary
‘Terrace House’ is a project about fitting in rather than standing out and contributing to something bigger than the individual house—the broader heritage place.
Set within the heritage streetscape of Fitzroy, the new house comprises three buildings separated by a garden and light court. A material dialogue between the terrace house vernacular (rendered front, red brick back) and the new house plays out in a journey from public to private. At the most public interface, Gore St, is a white, rendered terrace silhouette that mimics the proportions, datums and openings of its neighbours. At the entry, the stark, white façade transitions to vibrant, red bricks – revealing an unexpected, external passage through the building’s undercroft. This graded journey from exterior to interior creates an intermediate space between public and private.
2025
Victoria Architecture Awards
Victoria Jury Citation
Guided by its heritage neighbours, the front elevation of the house provides a restrained street contribution that conceals its unexpected internal spatial organisation.
Essentially three buildings, the house has a surprising external entry via the front building’s undercroft and through a delightful courtyard between the two buildings which comprise the main parts of the house.
There is a clever spatial variety throughout this house. Spaces are compressed and expanded as floors are sunken or raised, and areas are tightened or widened as the house moves from private to more public and back again. The separate buildings and alternate pathways through the house provide privacy and flexibility for its inhabitants.
External apertures throughout the house are often pronounced with deep thresholds that are decoupled from the ceiling and floor planes. These serve to curate views and accentuate the transfer from internal to external spaces.
The project is beautifully detailed and there is a calm materiality throughout.
A highly considered and thoroughly resolved outcome.
Project Practice Team
Rob Kennon, Design Architect
Jack Leishman, Project Architect
Mietta Mullaly, Project Architect
Project Consultant and Construction Team
GJM Heritage, Heritage Consultant
Meyer Consulting, Structural Engineer
Metro Building Surveying, Building Surveyor
Robyn Barlow, Landscape Consultant


