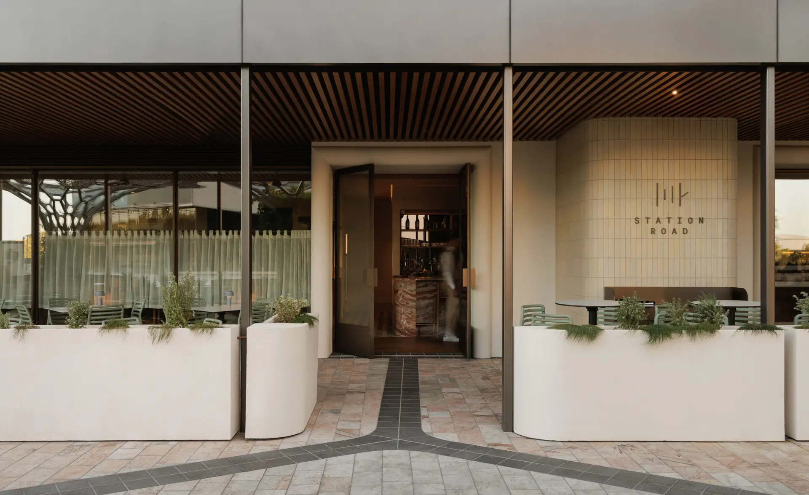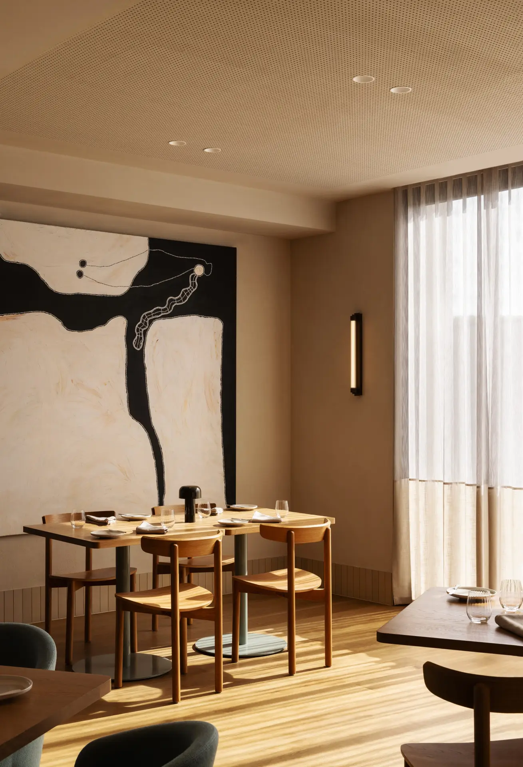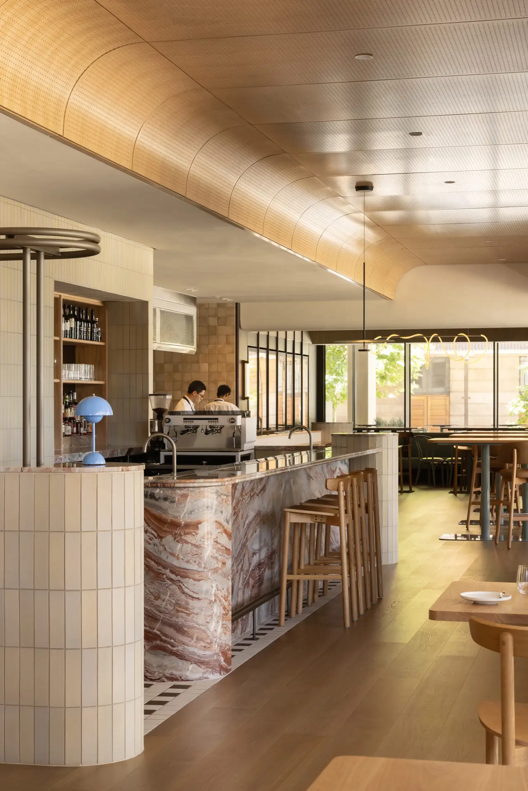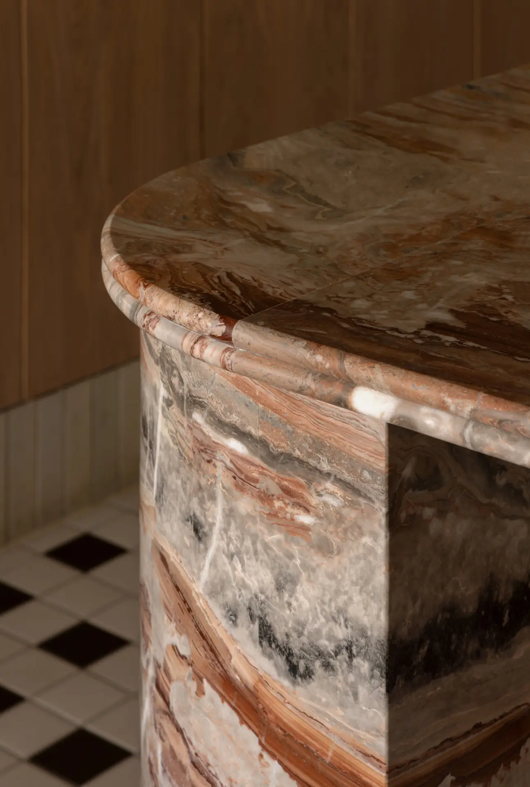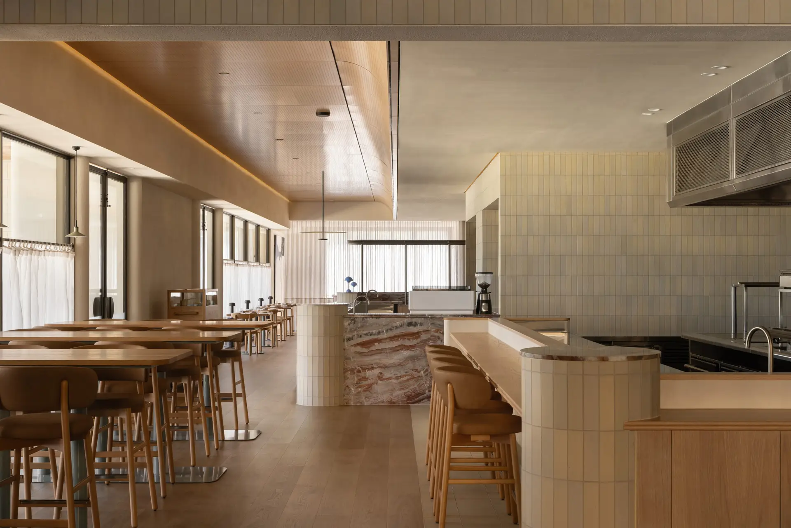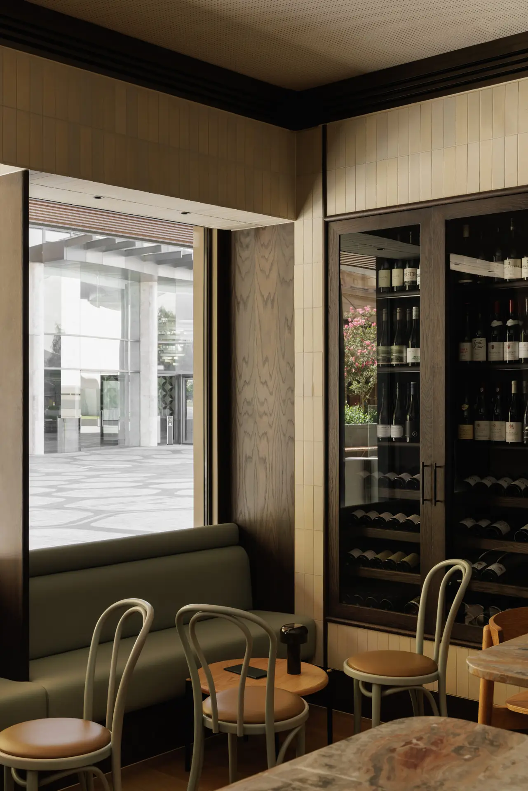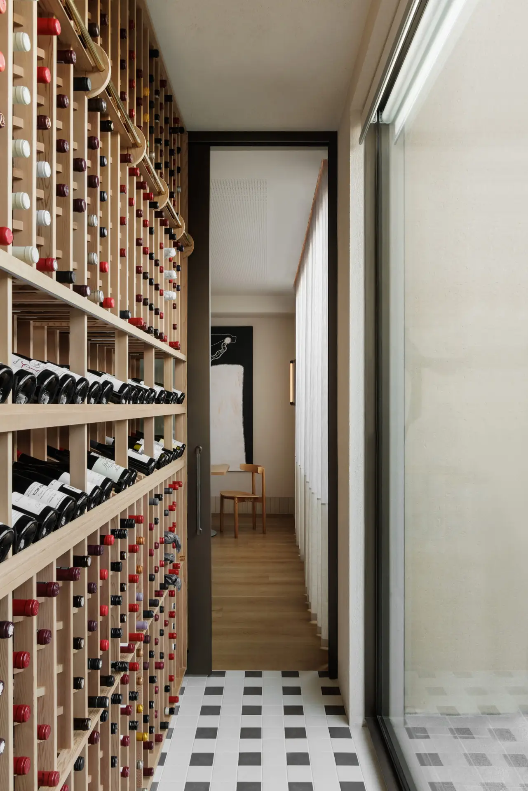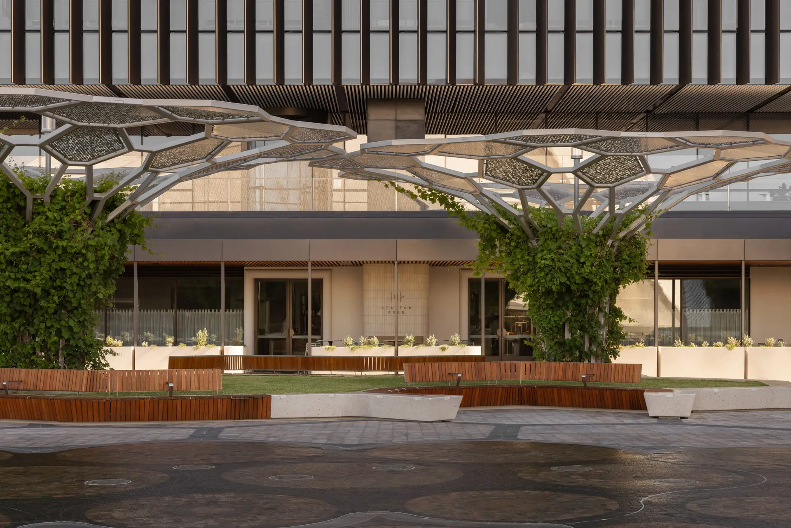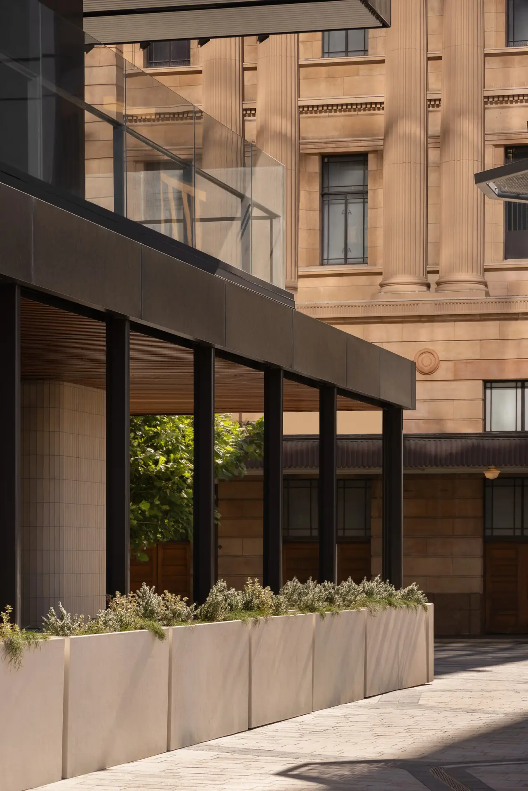Station Road | Studio Nine Architects
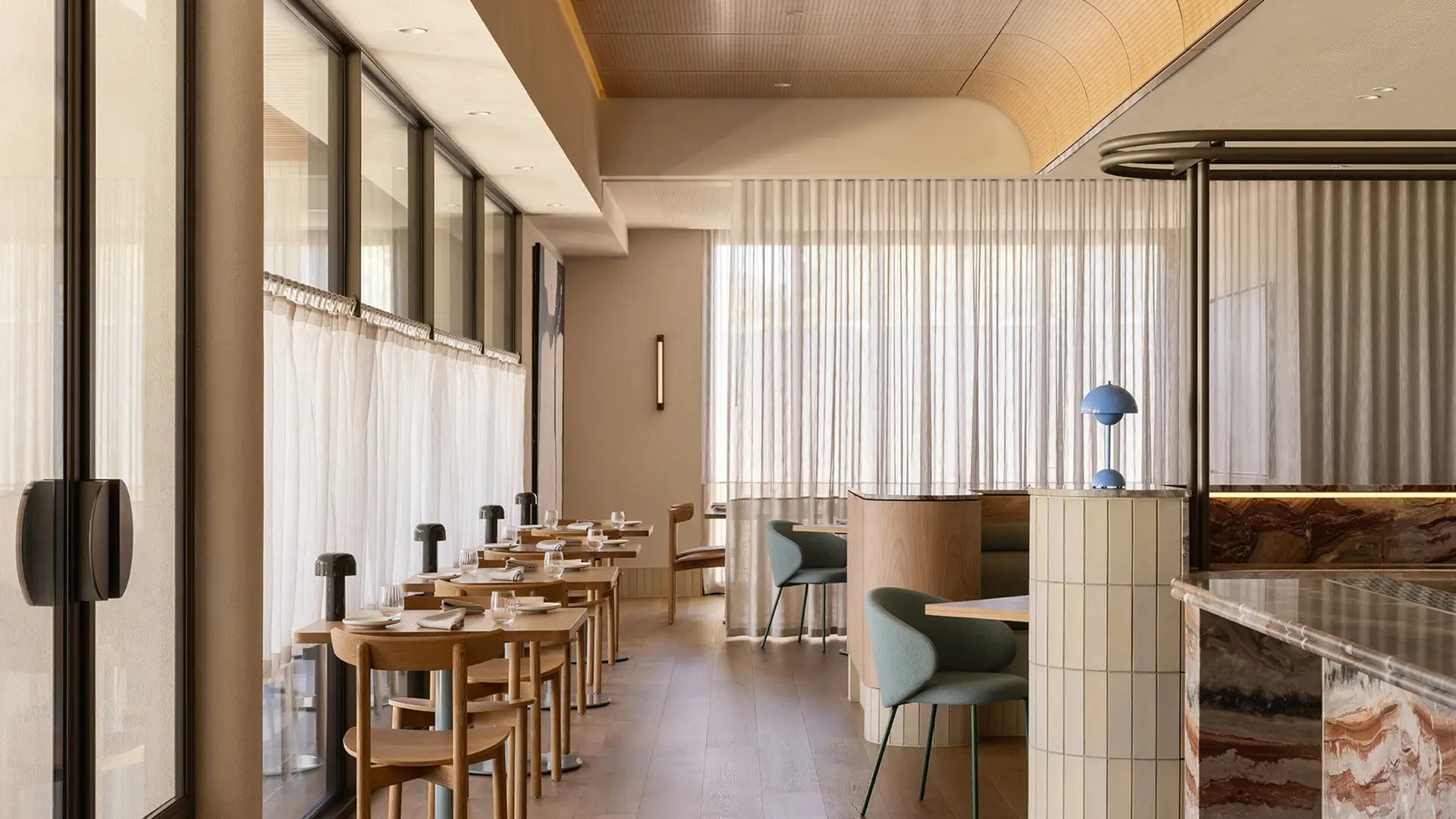
2025 National Architecture Awards Program
Station Road | Studio Nine Architects
Traditional Land Owners
Kaurna
Year
Chapter
South Australia
Category
Builder
Photographer
Media summary
STN-RD offers an elevated dining experience, harmoniously balancing texture, tone, light, and shadow to create distinct atmospheres across the space. Upon entry, guests are welcomed by a central marble bar. The wine room features dark timber finishes, fostering intimacy, while the dining area presents a lighter ambience, with textured walls serving as a backdrop for rotating art displays. Full-height windows seamlessly connect the interior to the surrounding Festival Plaza precinct, complemented by generous alfresco seating that ensures year-round comfort. An open kitchen and temperature-controlled wine vault, visible from the exterior, add theatrical elements, engaging patrons with the culinary journey. This thoughtful design positions STN-RD as a premier destination for both locals and travelers, enhancing Adelaide’s cultural and hospitality landscape.
From the outset Studio Nine Architects were 100% engaged with our vision, sharing our passion and enthusiasm from the project as if it were their own. Being in hospitality and not in construction we felt well guided through the entire process and that we were all one team rather than a typical client – contractor relationship. Provision of 14 different chair samples to try did not test their patience nor did any of our last-minute change of plans when walking through the partially complete build. The end product has definitely brought our vision to life.
Client perspective
Project Practice Team
Andrew Steele, Project Architect
Tony Zappia, Project Architect
Jaana Bithell, Project Lead / Interior Designer
Tal Nisenblat, Interior Designer
Project Consultant and Construction Team
BESTEC, Services Consultant
Buildsurv, Certifier
RCP, Client-side Project Manager
Walker Corporation, Landlord / Building Owner
