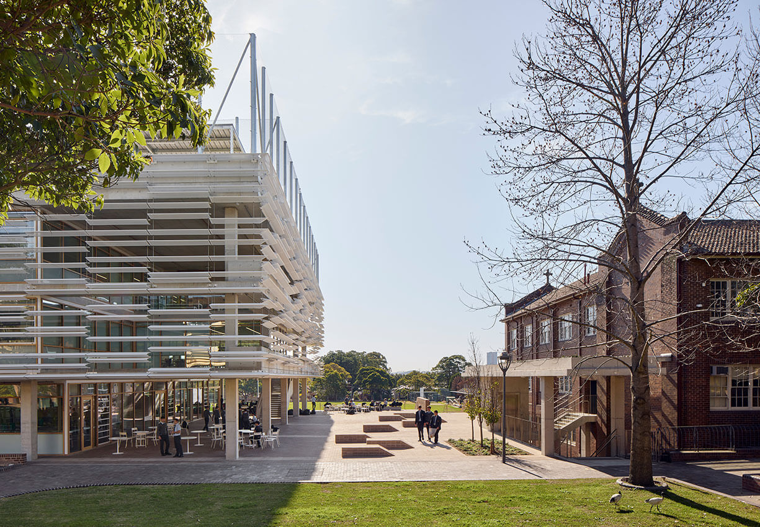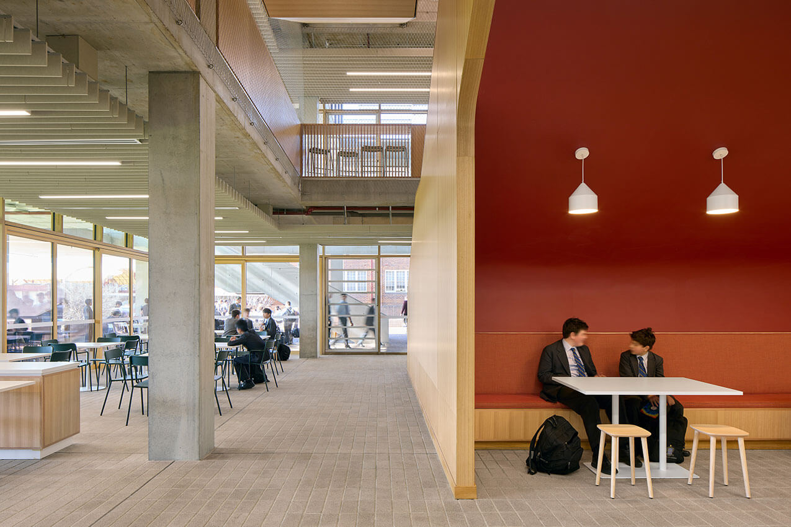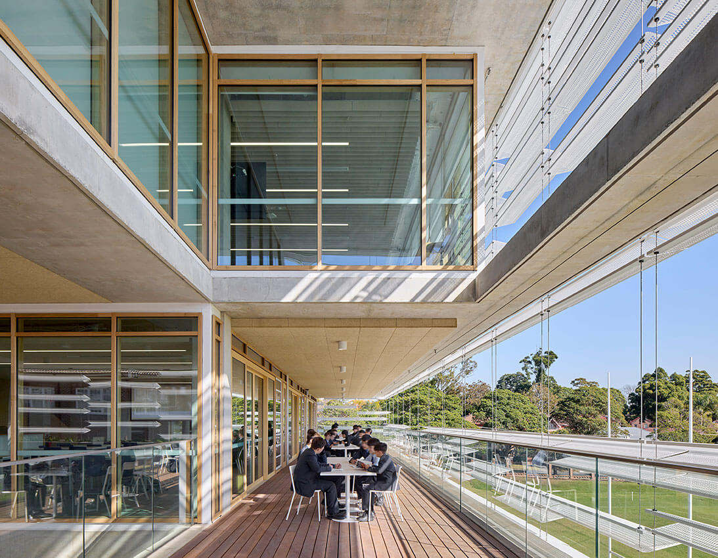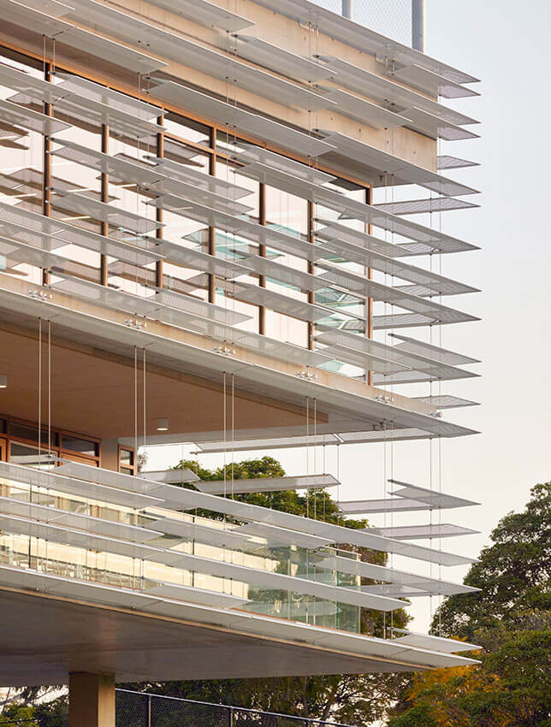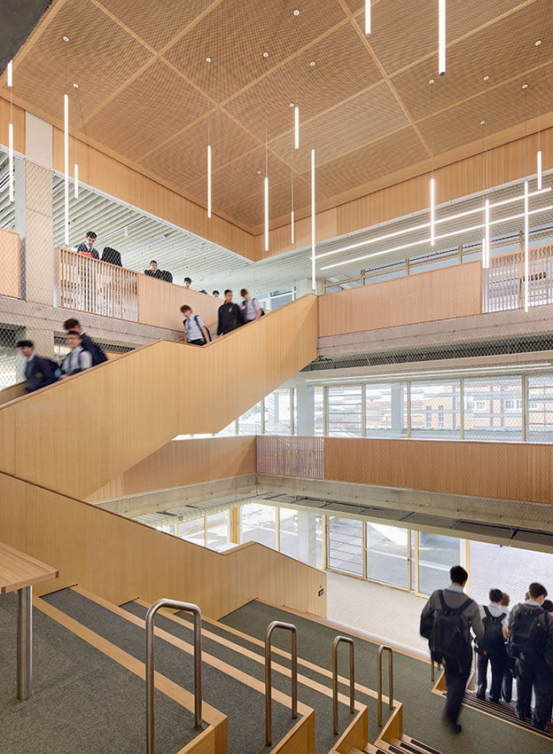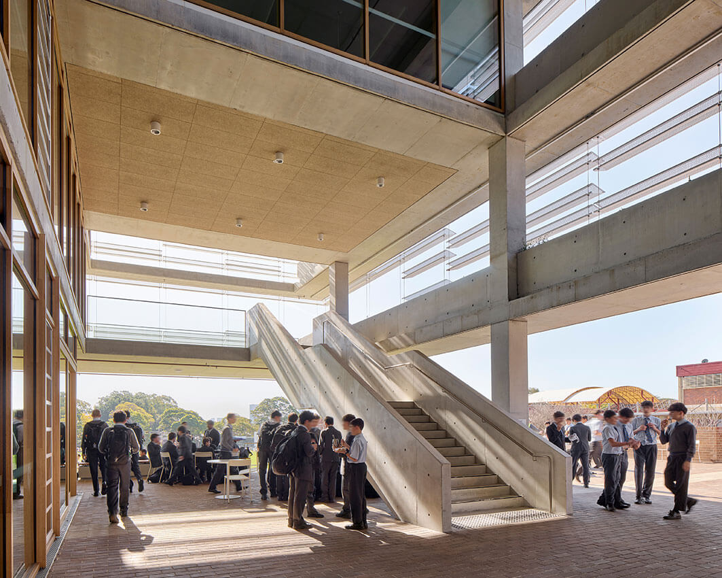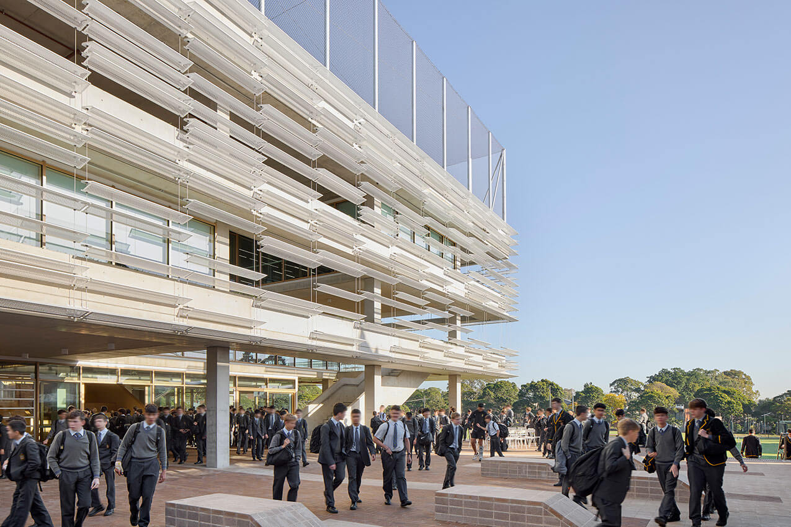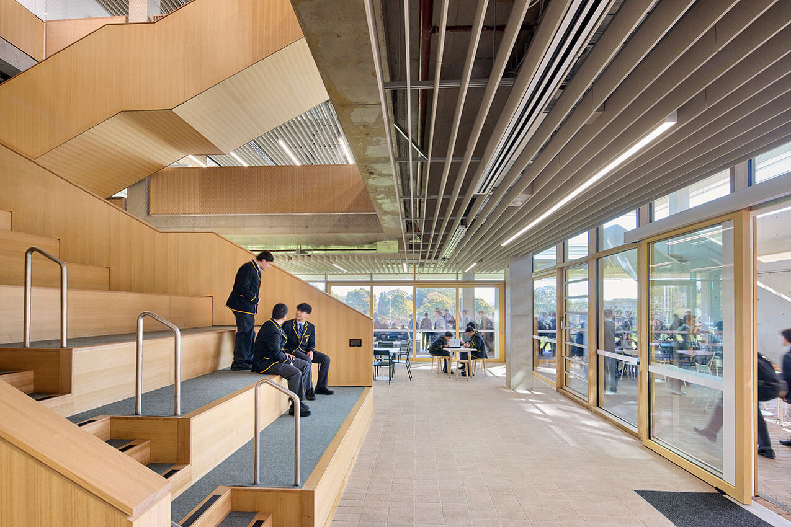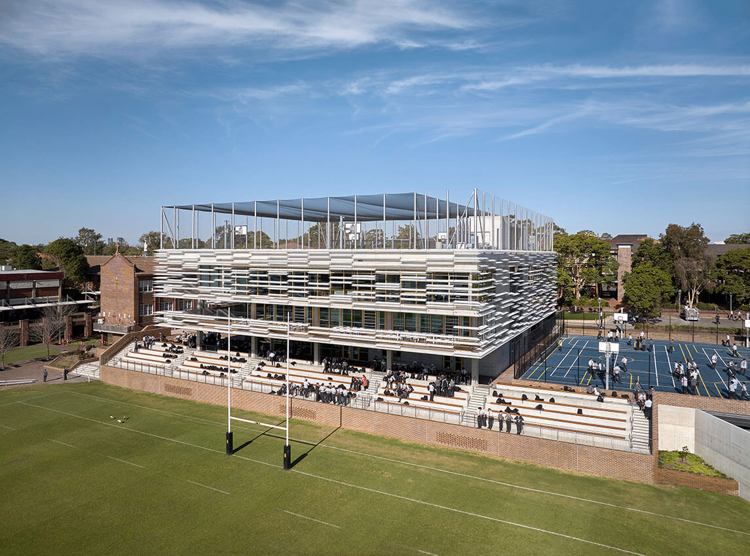St. Patrick’s College: Scientia Building | BVN

2024 National Architecture Awards Program
St. Patrick’s College: Scientia Building | BVN
Traditional Land Owners
The Wangal clan of the Darug people.
Year
Chapter
New South Wales
Category
Builder
Photographer
Media summary
The St Patrick’s College Scientia Building is a new civic heart for a historic campus the first stage in a master plan, aimed at transforming the learning landscape of the school. Paving the way for student centred learning environments to come, it’s an architecturally striking front door for the campus, and hub for the community.
Taking full advantage of the site’s natural and physical features, the podium level features an undercover outdoor gathering space, a canteen and dining area and the building’s signature tiered grandstand, overlooking Breen Oval.
The rectangular floor plans are laid out on a regular grid, easily adaptable to differing learning styles including cross curricular workshops and small group study. Open air spaces blur the line between formal and informal learning and teaching.
The introduction of the Scientia Building serves to cement the identity as a school with ambitious modern values and a deep pride in its history.
2024 National Awards Received
2024
New South Wales Architecture Awards Accolades
New South Wales Jury Citation
The Scientia Building at St. Patrick School is strategically positioned within the campus grounds. It’s simple yet striking volume is characterised by windows on all sides, ensuring natural ventilation and a seamless connection to the surrounding environment. This design ethos prioritises flexibility and adaptability, catering to diverse educational needs and future uses.
Promoting an innovative pedagogical approach, the building’s layout accommodates various learning styles, with flexible zones for cross-curricular workshops and small-group study. Classrooms and laboratories seamlessly connect with central learning spaces and versatile verandahs.
Emphasising the importance of outdoor education, the Scientia Building features numerous outdoor learning areas, further enriching the educational experience. A unified facade treatment with folded sunshading elements enhances the building’s aesthetics and maximises transparency.
The design optimises access to daylight, fresh air, and views, enhancing the classroom atmosphere and overall learning experience. The podium level of the building capitalises on the site’s natural features, offering an array of amenities such as an undercover outdoor gathering space, canteen, café, and dining area. Additionally, the signature tiered grandstand overlooking Breen Oval adds a distinctive feature to the architectural landscape, serving as a focal point for both academic and social activities.
The name of this magnificent building, Scientia comes from the Latin, Scientia est Potentia, Knowledge is Power. A strong education changes lives and opens up a myriad of opportunities and this building, with its state of the art learning spaces, will help generations of young men fulfil their potential. The plaza area ties all parts of our College together and will be a central meeting place for our community in the days and years to come.
Client perspective
Project Consultant and Construction Team
Arina, Access/DDA
Cini Little, Kitchen
Dix Gardener, BCA / PCA
EcCell Environmental Management, Waste Management
Eco Aus, Biodiversity
Electrical Projects Australia, Electrical Consultant
JHA, ESD Consultant
JHA, Mechanical
McCallum PFCA, Hydraulic Consultant
MCD Fire Engineering, Fire Services
Muller Partnership, Quantity Surveyor
Navin Officer, Aboriginal Cultural Heritage
Northrop, Civil Consultant
Reverb Acoustics, Acoustic Consultant
School Facilities Planning Pty Ltd, Project Manager
SDA, Structural Engineer
SWP, Building Surveyor
Truth About Trees, Aborist
TTPP Transport Planning, Traffic
Urbis, Town Planner

