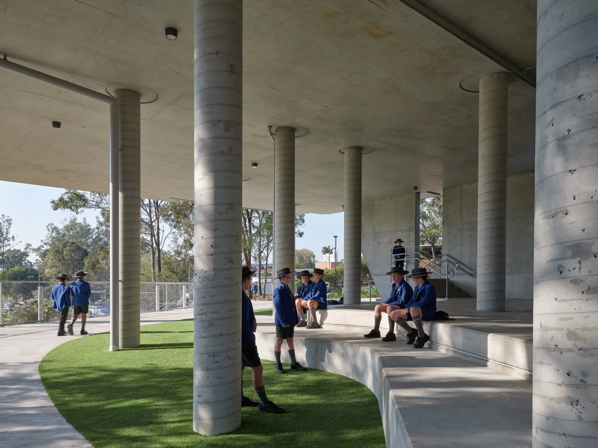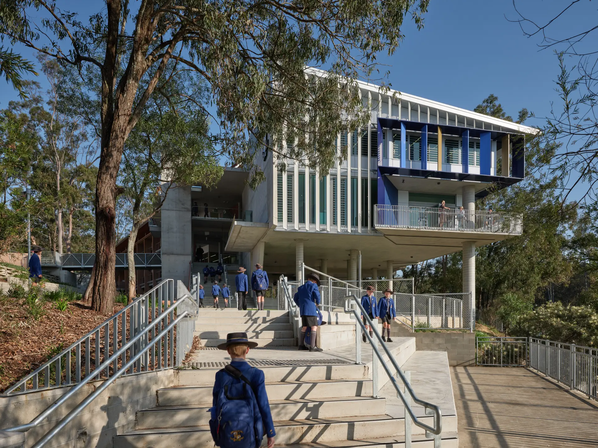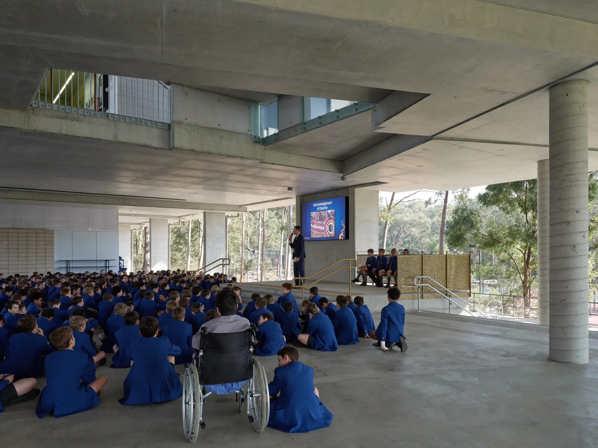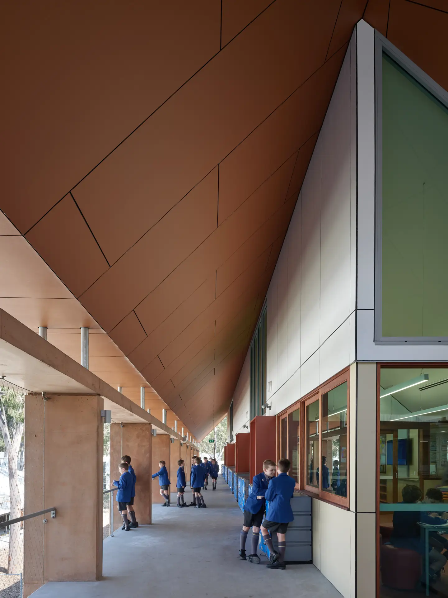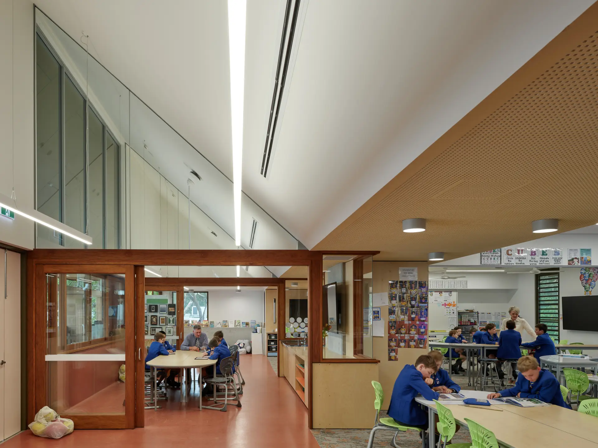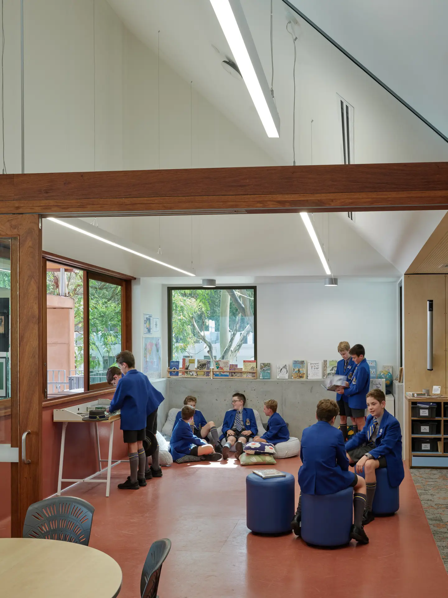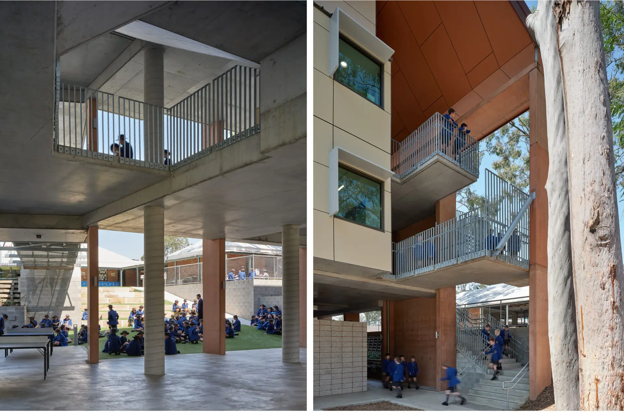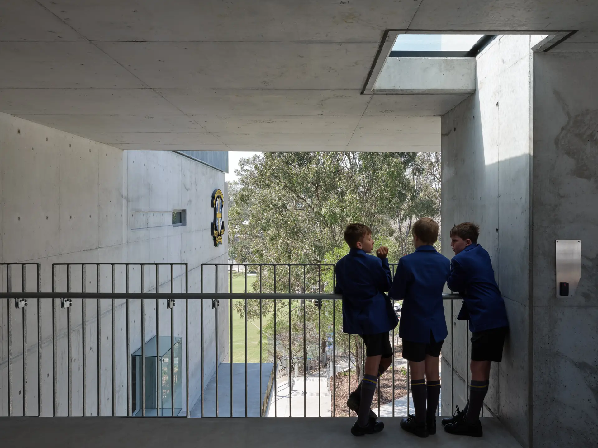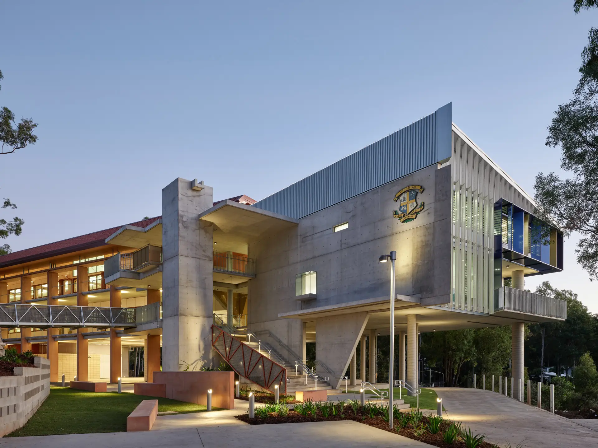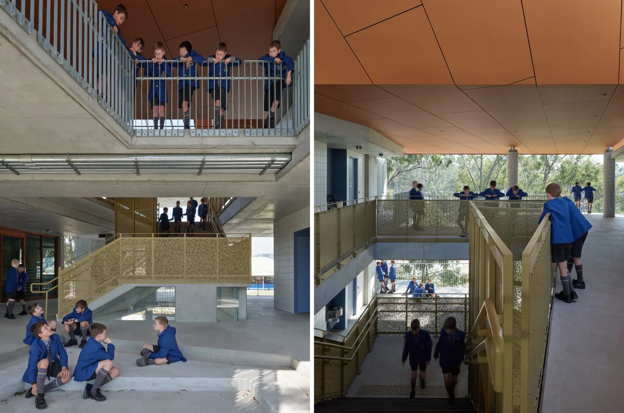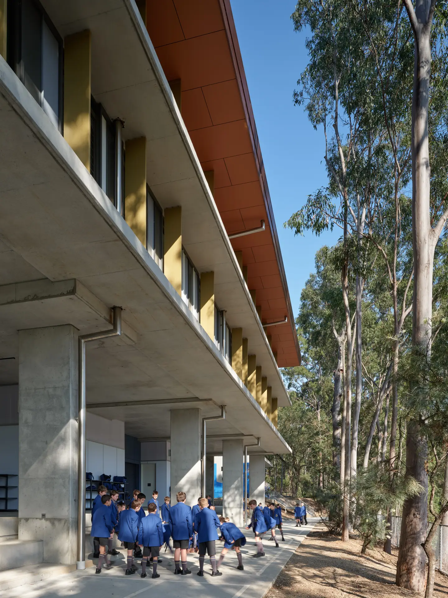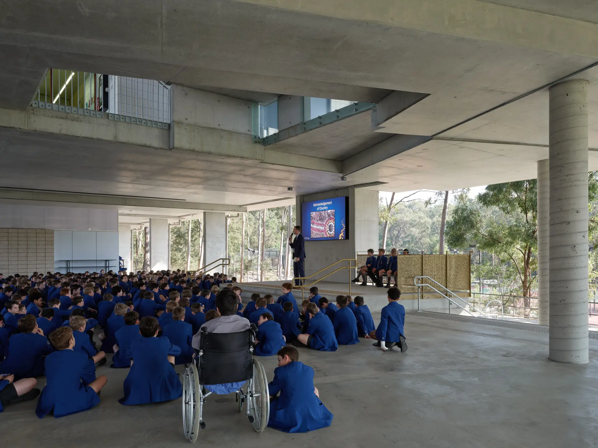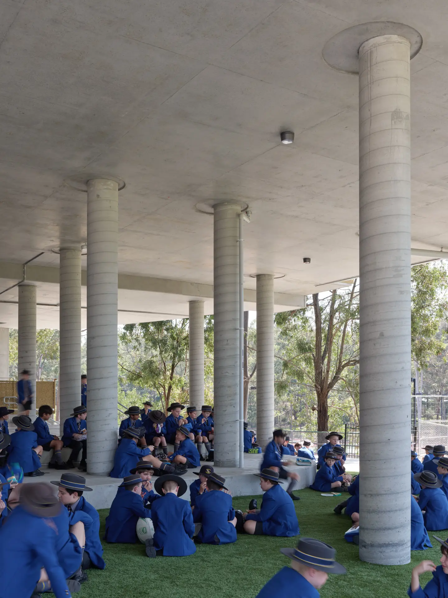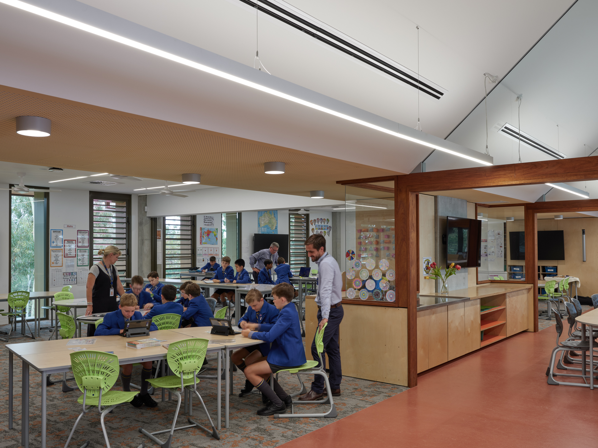St Marcellin Centre | Phorm architecture + design
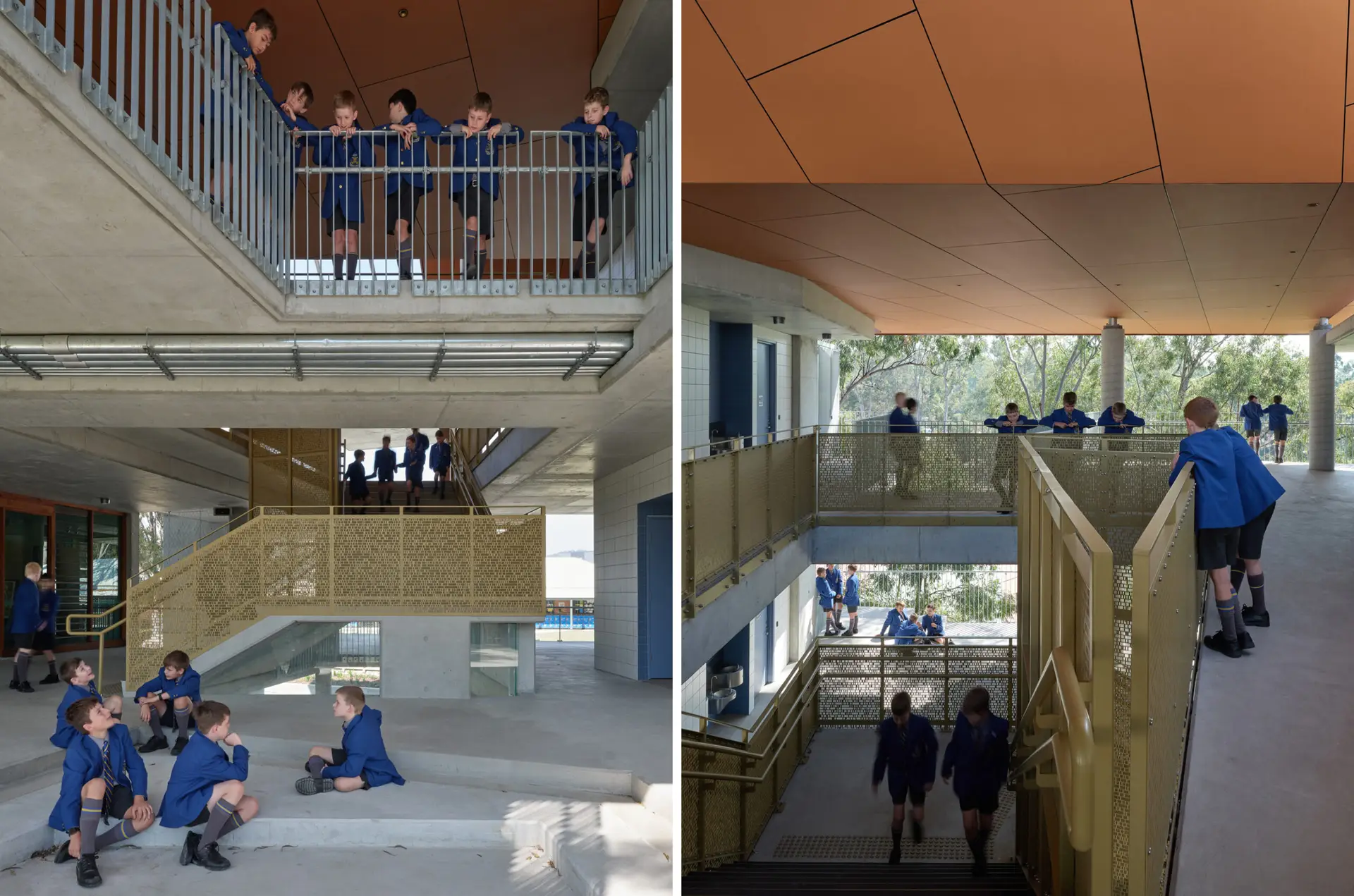
2025 National Architecture Awards Program
St Marcellin Centre | Phorm architecture + design
Traditional Land Owners
Turrbul and Yuggera Peoples
Year
Chapter
Queensland
Region
Brisbane
Category
Educational Architecture
EmAGN Project Award
Builder
Photographer
Media summary
The St. Marcellin Centre is a robust architectural framework which seeks to embody the values of the Marist College Ashgrove community whilst providing agency for a shift in pedagogy within the Primary School.
By raising the building on a forest of columns and a cloistered edge of blades, We have created a significant Understorey. Initially an unbriefed space, this reservoir of deep shade presents a point of assembly.
The social spaces and connectivity of the new Primary Precinct are intended to engender a heightened sense of identity and autonomy, to foster a recognisable ‘Community within a Community’.
Notably, the external passively conditioned spaces constitute 30% of the plan and volume of the St Marcellin Centre and are an integral part of the experience of occupying the Building.
The teaching and learning Rooms are conceived as a series of interconnected subspaces offering fluid flexibility and choice in teaching and learning environments.
2025
Queensland Architecture Awards
Queensland Jury Citation
Set into a steep site, St Marcellin Centre skillfully navigates level changes, creating a spacious undercroft that offers a seemingly civic, unplanned space for gathering formally or as a refuge from the sun and weather. Acting as both a physical and visual bridge between the main school and the sports precinct, the building holds a strong presence on campus while remaining open and inviting.
Its colourful balustrades add status and a sense of joy and movement, while the overall composition responds thoughtfully to the surrounding bush landscape. General learning areas are innovative and welcoming through their proportions, varying volumes, clever window placement and door thresholds. Cross ventilation is aided by openable, timber joinery, which add to the building’s comfort and sustainability credentials.
As part of a broader masterplan, the centre confidently sets the scene for a longer-term reinstatement of the “quad” and a benchmark for high standards of contemporary architecture.
Creating exceptional buildings for the College demonstrates the value we place on the boys’ learning and development. The St Marcellin Centre creates a sense of place for the Primary cohort, providing a safe learning environment and opportunities to engage confidently with the broader campus.
Adaptive learning spaces support flexibility in pedagogy; the staff feel their practice is respected and valued by these quality teaching spaces. There is a quiet nobility in centring our shared purpose.“The spaces have been carefully designed and considered for collaboration, engagement, and personalised support for all our students.” -Acting Head of Teaching and Learning (Primary).
Client perspective
Project Practice Team
Paul Hotston, Project Architect
Hudson Smith, Architectural Designer: Design/Documentation/Consultant Co-ordination/Site
Alice Langholt, Graduate of Architecture
Monique Pousson, Graduate of Architecture
Lachlan Sweet, Graduate of Architecture
Jun Joo, Documentation Architect
Project Consultant and Construction Team
Steele Wrobel, Project Manager
Edge Consulting Engineers, Structural Engineer
DTS, Building Surveyor
Steele Wrobel, Cost Consultant
JHA, Electrical Consultant
Edge Consulting Engineers, Civil Consultant
JHA, Mechanical Engineer
Compass Consulting, Hydraulic Consultant
Bligh Tanner, Facade Engineer
WSP, Fire Engineer
McKenzie Group, Certifier
Urbicus, Town Planner
BMC Traffic, Traffic Engineer
