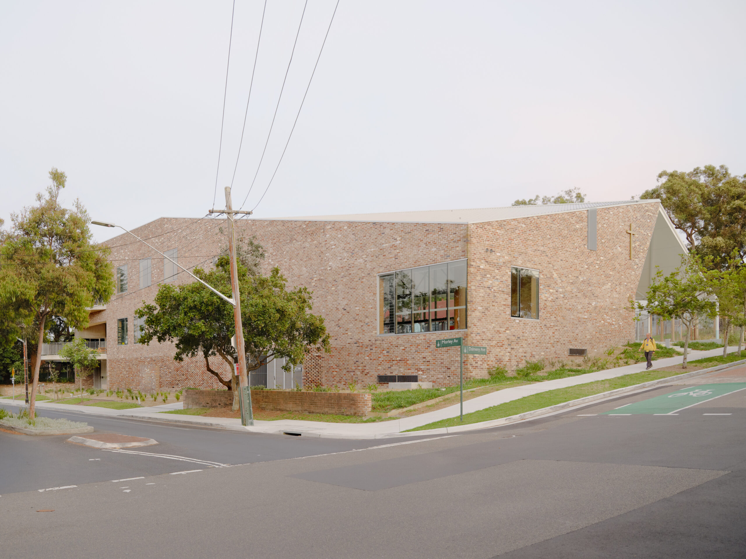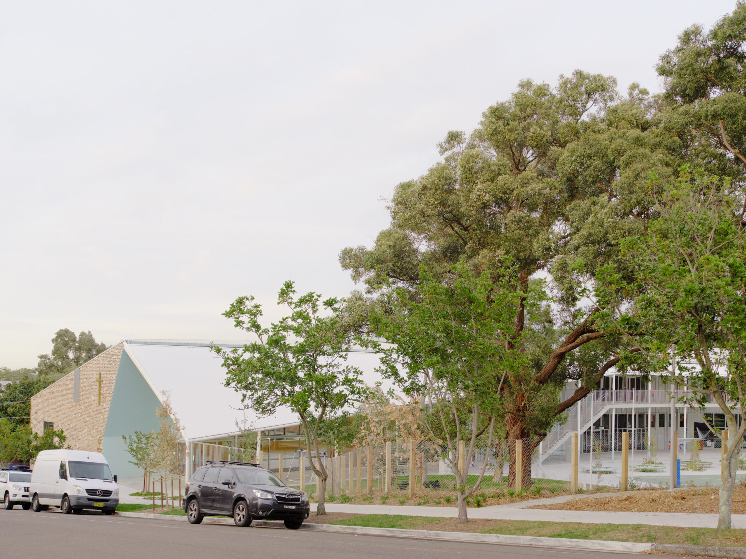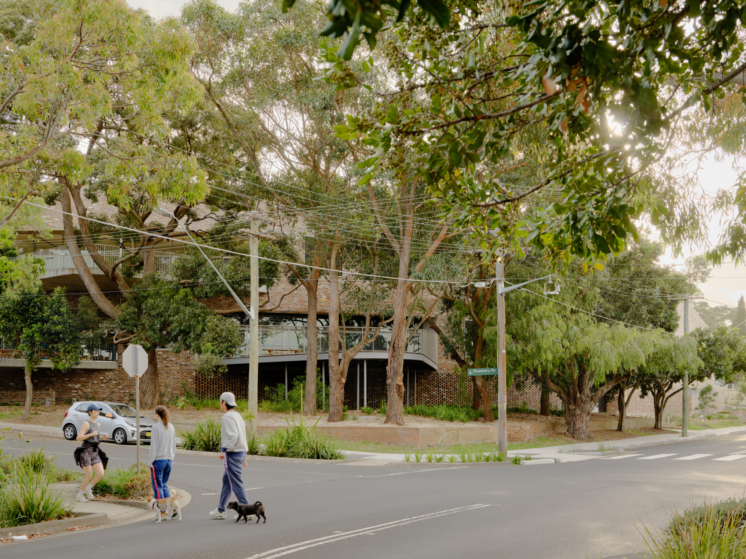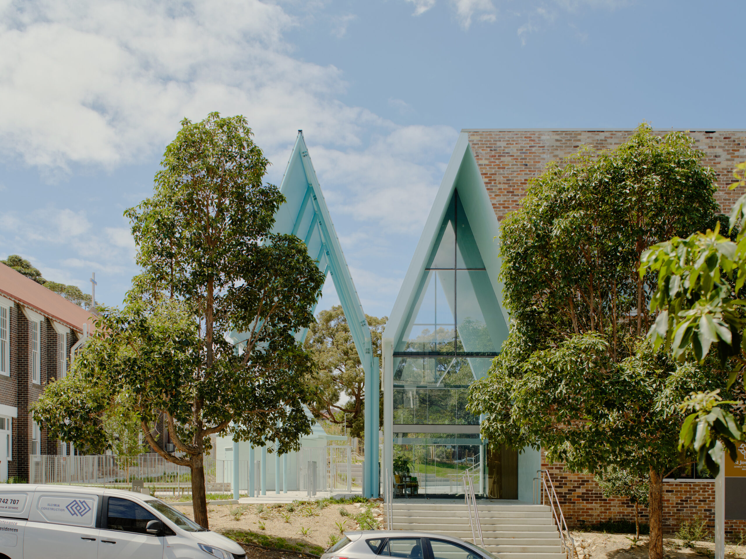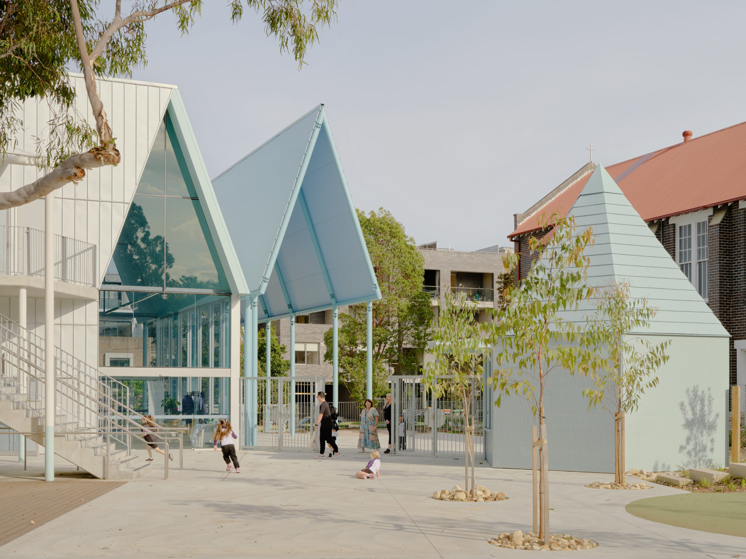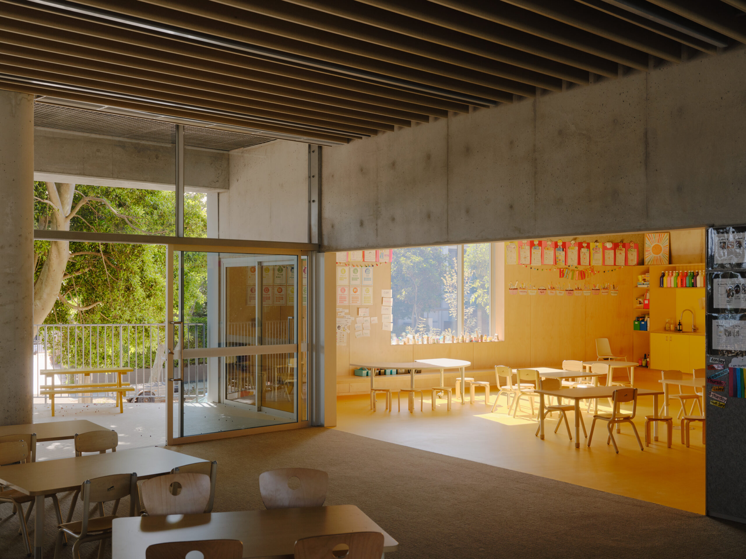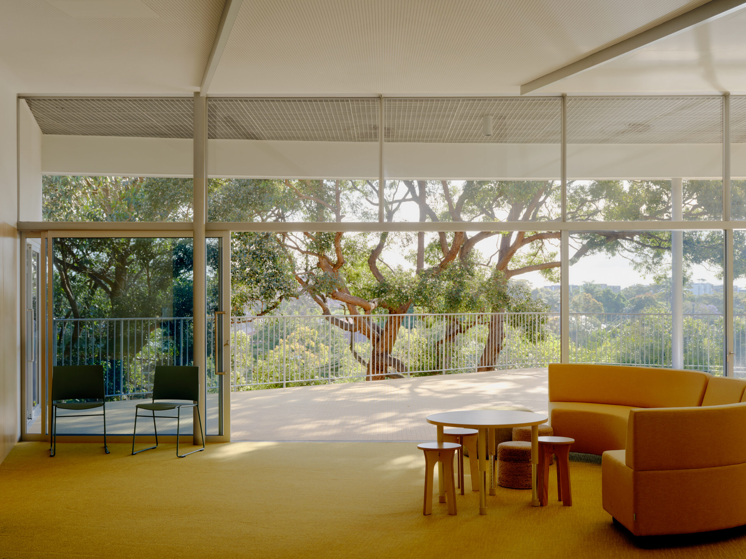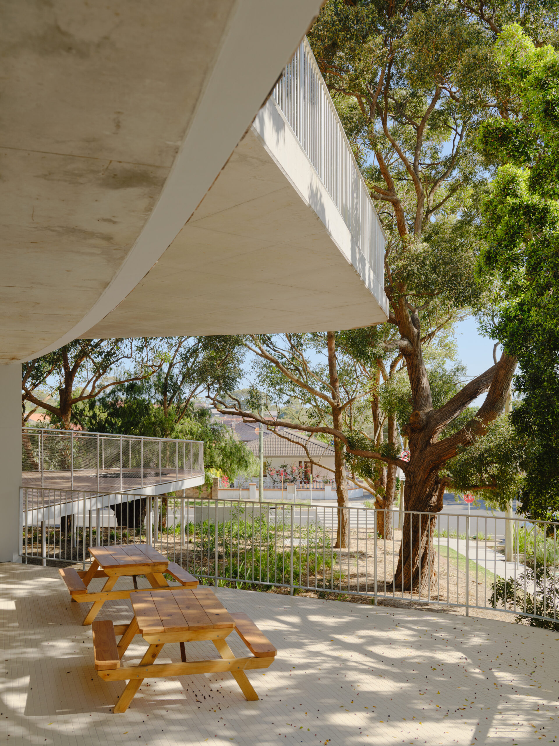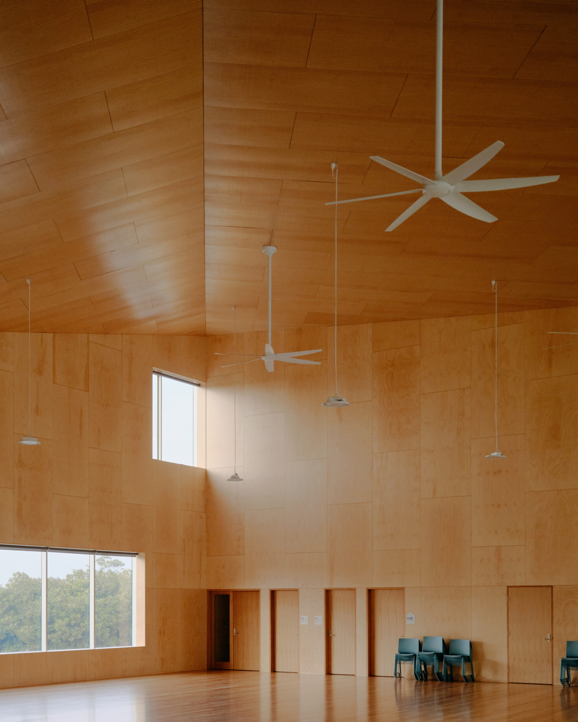St. Joseph’s Catholic Primary School Rosebery | Neeson Murcutt Neille

2025 National Architecture Awards Program
St. Joseph’s Catholic Primary School Rosebery | Neeson Murcutt Neille
Traditional Land Owners
Gadigal People of the Eora Nation
Year
Chapter
NSW
Category
Builder
Photographer
Media summary
The new 420-place primary school shares a leafy urban block with St Joseph’s Church and early learning centre, at the northern edge of the Rosebery Estate, on Gadigal Country. Sustainability is fundamental to the strategy. Compact on the site, the school is contained within a single 2-storey building, shaped to retain a swamp mahogany ‘forest’ on the street corner. It opens to a north-facing central garden (playground) striking a level contour at the heart of the block. The significant cross-fall is used to manage school drop-off and parking under the building. Synergy is built across the block and with its context- school reception adjacent parish office, hall opposite local neighbourhood shops, ‘learning commons’ at the leafy centre, a playful standalone canteen/kiosk inviting all. Rosebery is a brick-and-tile garden suburb- its outer face is recycled brick, its inner face glazed and silvery, protected by a fabric canopy and walkway.
2025 National Awards Received
2025
NSW Architecture Awards Accolades
2025
NSW Architecture Awards
NSW Jury Citation
St Joseph’s Catholic Primary School, Rosebery exemplifies a contemporary educational vision rooted in values, environmental stewardship, and future-focused pedagogy. Located on Gadigal Country and forming a cohesive precinct with the church and early learning centre, this 420-place primary school is shaped by a hub-based learning model that enables collaborative, inquiry-driven education. Designed with a flexible suites of learning spaces incorporating a range of environmental experiences which create a diversity of spaces at each level of the building for different ages – including studios, makerspaces, and tiered presentation areas – which empower educators and students to personalise the way learning unfolds.
Sustainability is central to the architectural strategy, realised through tree retention, habitat restoration, and material reuse. The two-storey form is compact yet expansive, shaped to protect a grove of swamp mahoganies and open to the street without fencing, encouraging community interaction. Generous ceiling heights, a north-facing central garden, carefully considered planning, and pedestrian-focused circulation prioritise wellbeing, light, and connection to Country.
Robust, contextually sensitive materials – recycled brick, glazed facades, and extensive timber – enhance both durability and warmth. Through thoughtful design, St Joseph’s Rosebery becomes more than a school: it is a holistic learning environment that nurtures faith, fosters environmental awareness, and reflects the evolving role of education in a connected community.
St Joseph’s Rosebery is a statement of contemporary education, the image of the primary school learner, and the centrality of faith to Catholic education. Giving educators and students the ability to make decisions on how learning can take place, the flowing spaces allow education to be both personalised and group focused, teacher led, or inquiry based.
Sympathetic to the existing natural environment, blending in with the history of the suburb, and creating a physical and demonstrable link to the Parish, the focus on shared spaces shows the importance of relationships within and binding the school community.
Bernard Ryan, Principal
Client perspective
Project Practice Team
Rachel Neeson, –
Stephen Neille, –
Tamas Jones, Project Lead
Kirsty Hetherington, –
Ben Dixon, –
Lilian Szumer, –
Realino Tan, –
Project Consultant and Construction Team
Pulse White Noise Acoustics, Acoustic Consultant
Northrop, AV Consultant
CMS Surveyors, Building Surveyor
TTW, Civil Consultant
Cantilever Engineers, Structural Engineer
JHA Services, ESD Consultant
John Oultram Heritage & Design, Heritage Consultant
Northrop, Hydraulic Consultant
Northrop, Electrical Consultant
Sprout Studio, Landscape Consultant
Impact Group, Project Manager
Newton Fisher Group, Quantity Surveyor
Northrop, Services Consultant
New Learning Environments, Specialist Education Consultant
Mersonn, Town Planner
