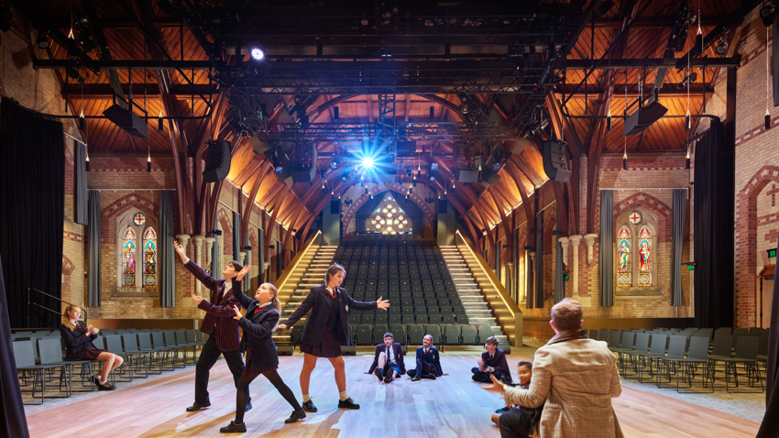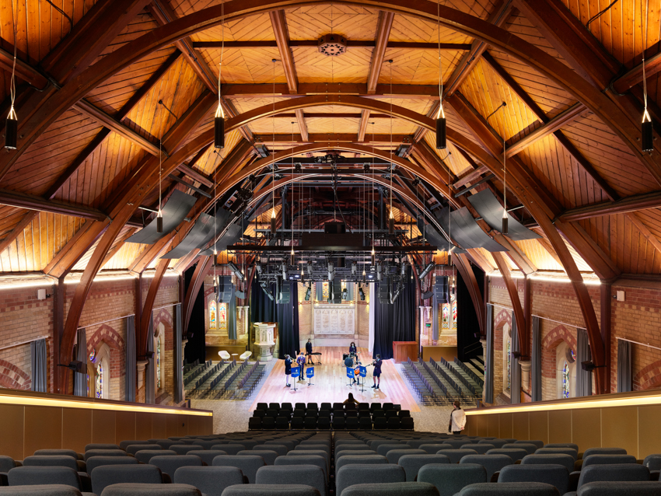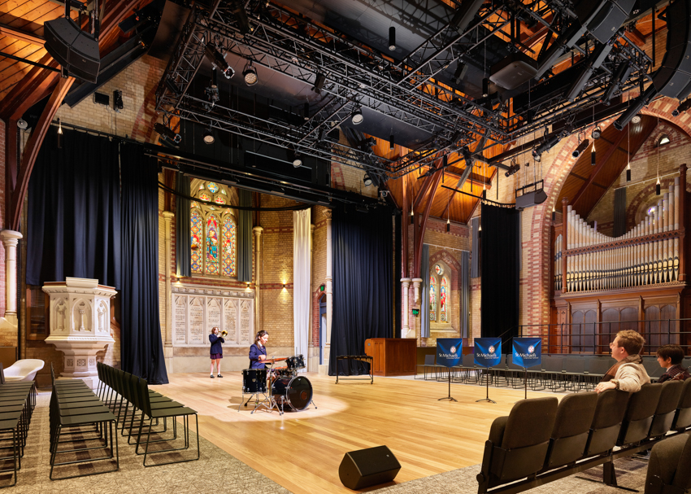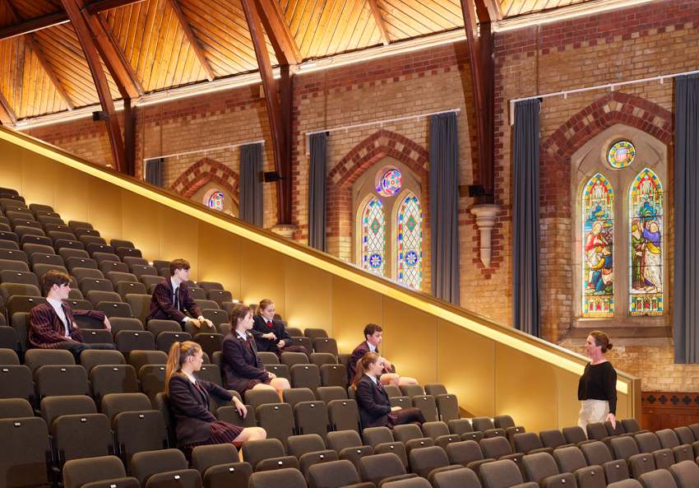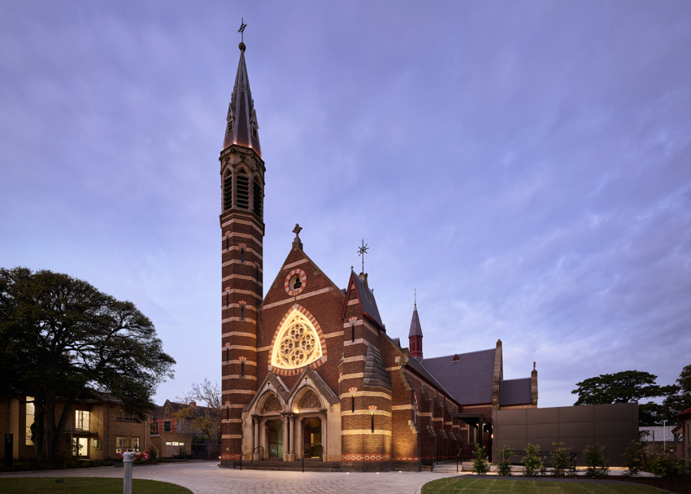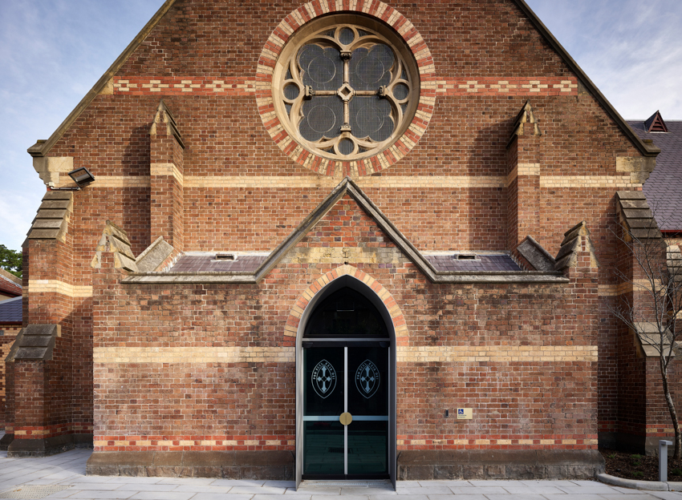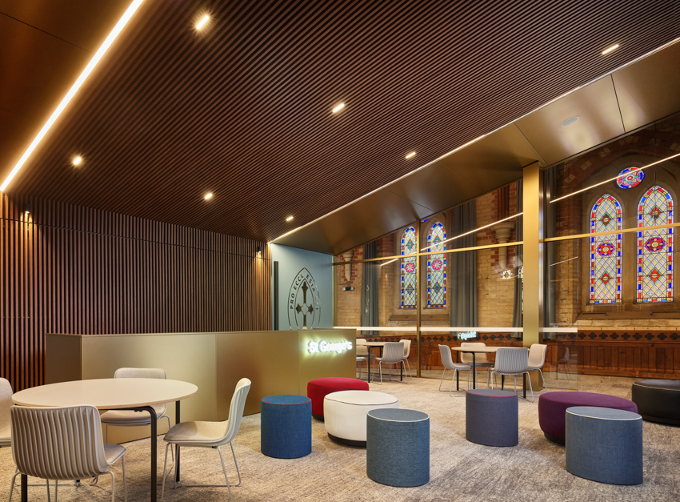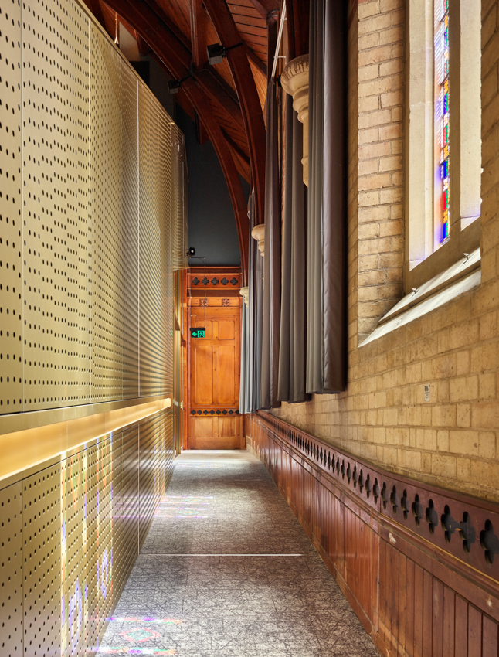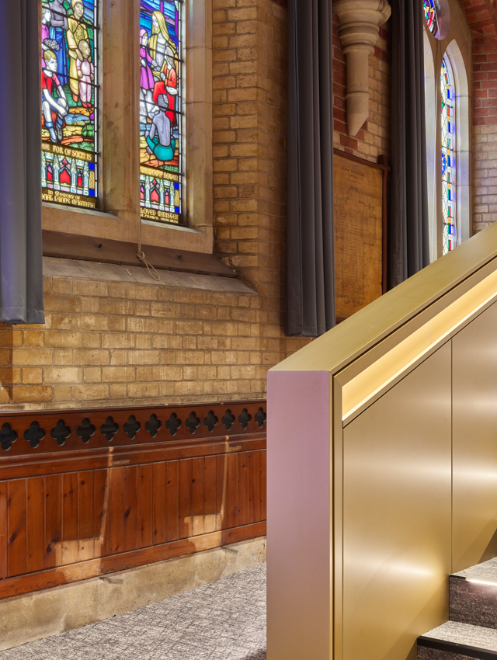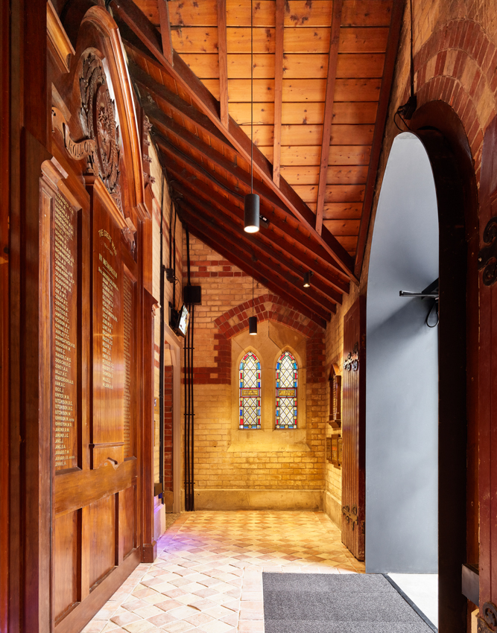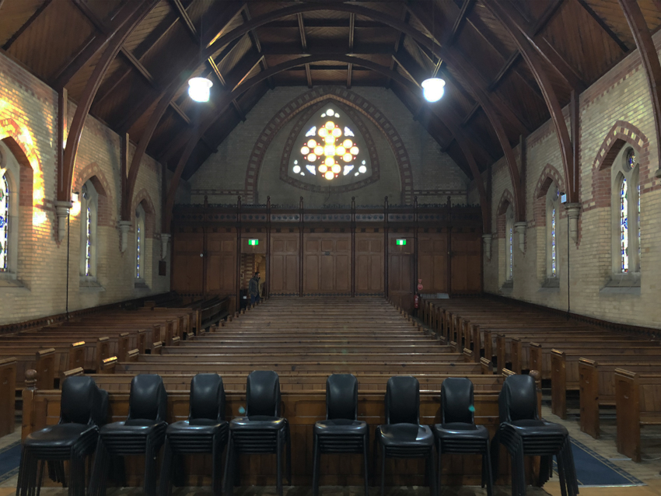St George’s Performing Arts Centre | Kneeler Design Architects

2024 National Architecture Awards Program
St George’s Performing Arts Centre | Kneeler Design Architects
Traditional Land Owners
The Bunurong people of the Kulin Nation
Year
Chapter
Victorian
Category
Builder
Photographer
Media summary
The St George’s Performing Arts Centre is the result of the adaptive reuse of the heritage listed St George’s Uniting Church located on the campus of St Michael’s Grammar School, St Kilda.
Through a series of sensitive insertions and interventions the chief of these being a multifunctional brass ‘ingot’ cast in the nave that houses tiered seating, building services, and amenities Kneeler Design Architects has revitalized the building while preserving the dramatic proportions and rich detailing of the heritage fabric.
The integration of cutting-edge audiovisual technologies overcomes the building’s inherent acoustic and scenographic limitations while giving students unique opportunities to reimagine performing arts in an unconventional theatre environment.
The built outcome remains a recognisably ecclesiastical space that provides an immersive theatrical atmosphere for audience and performers alike, honouring the building’s past while equipping it to help shape present and future generations of performing arts talent.
2024 National Awards Received
2024
Victorian Architecture Awards Accolades
Victorian Jury Citation
The John George Knight Award for Heritage Architecture
The conservation and adaptive reuse of the St George’s Performing Arts Centre impressively balances the need for careful repair and restoration of the original church fabric along with the need for extensive adaptation for its second life as performing arts facility.
A significant investment was undertaken into both in-ground water ingress prevention and sub-floor servicing, roof replacement and leadlight window repair.
Through this repair, the architects where able to utilise this new structure to artfully place a new independent foyer and seating structure within the existing church volume. The raked seating allows the original church volume to be celebrated while a new appreciation of the stained-glass windows and timber detailed ceiling is celebrated.
The architects have also skillfully integrated the old with the new, the original perimeter timber panelling revealing the existence of the original pews alongside the new accessways.
The design team derived solutions to provide the infrastructure required for a world class performance venue. While respecting the existing church is most evident in the installation of the performance equipment itself, the existing timber roof structure being tested and utilised as an integrated solution for lighting and audio rigging allows the insertions to feel light and unencumbered.
It is a testament to the architects’ clarity of vision and their thoughtful, consultative design process that the result so closely aligned with the initial concepts and delivered on the key requirements in the brief, including the provision of seating for up to 400 spectators and ensuring the centrality of the historic organ within the redevelopment.
The tasteful incorporation of modern fittings and technology has been widely acclaimed, and the powerful blend of old and new has drawn new eyes to the latent beauty of the building itself while respecting and enhancing its heritage.
Client perspective
Project Practice Team
Robert Bienvenu, Design Architect
Eldo di Muccio, Senior Design Associate
Allison Jessup, Interior Designer
Dominic On, Graduate of Architecture
Maria Torres Lopez, Graduate of Architecture
Project Consultant and Construction Team
Australian Pipe Organs, Organ Conservator
Bryce Raworth Conservation & Heritage, Heritage Consultant
Fabmetal Specialist, Brass Panel Fabricator
Lucid Consulting Australia, Services Consultant
Marshall Day Acoustics, Acoustic Consultant
Philip Chun Building Compliance, Building Surveyor
Robert Rusev Stained Glass, Leaded Glass Conservator
Studio Entertech, Theatre Consultant
Wallbridge Gilbert Aztec, Structural Engineer and Civil Consultant
