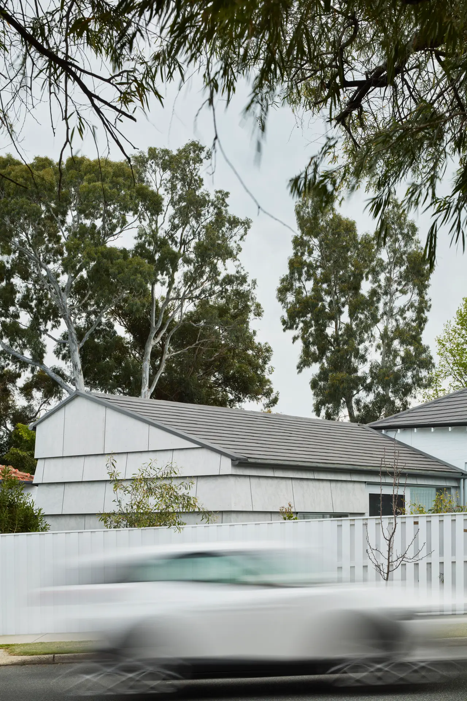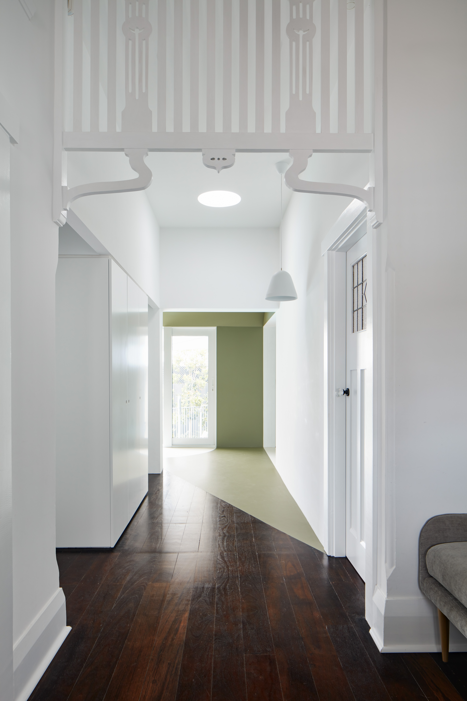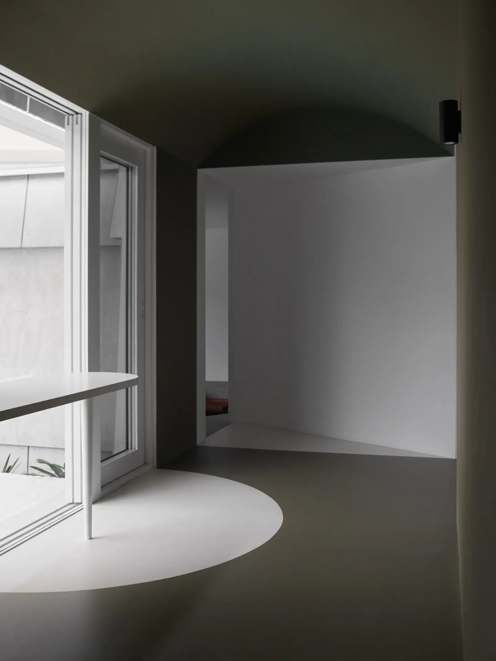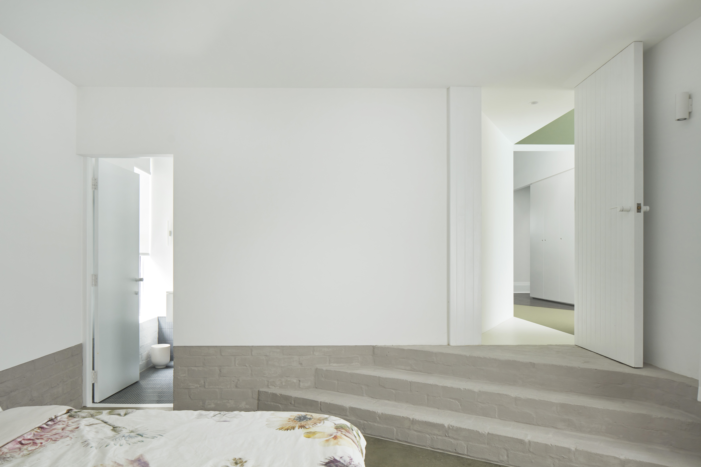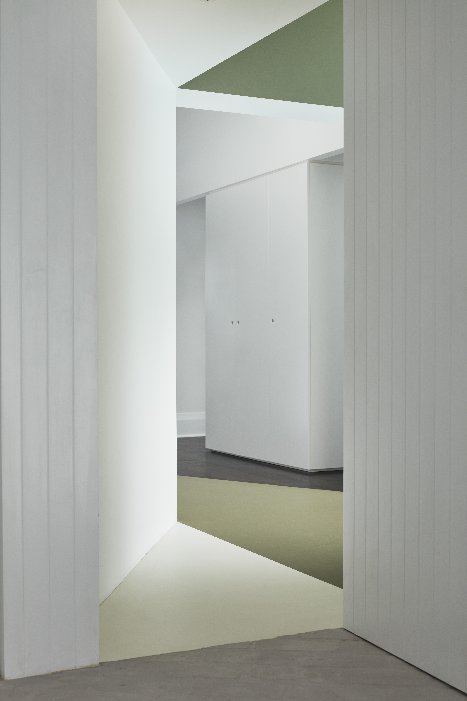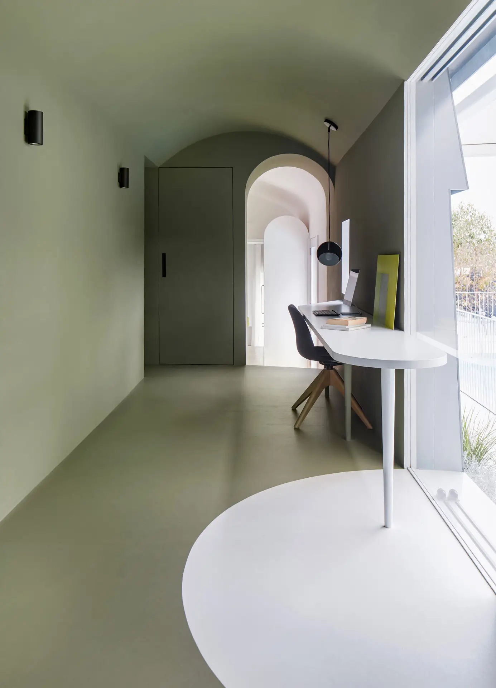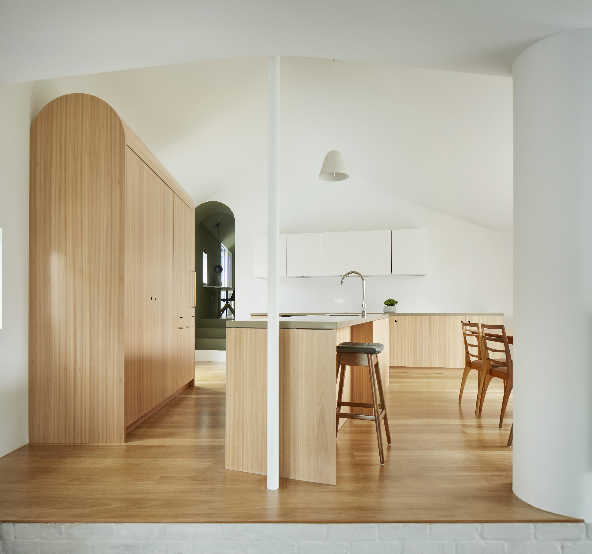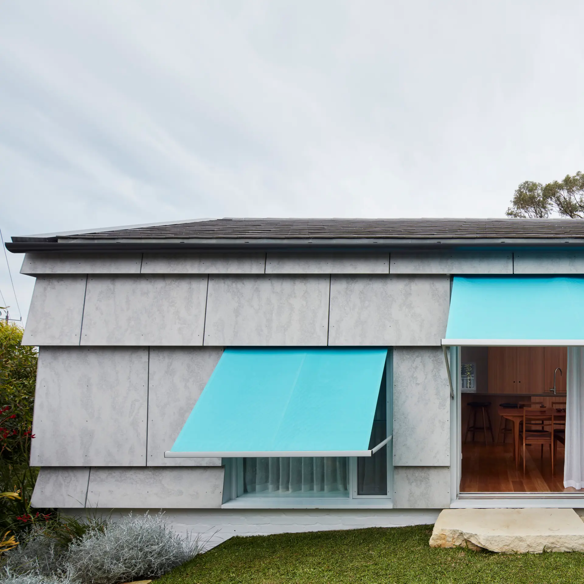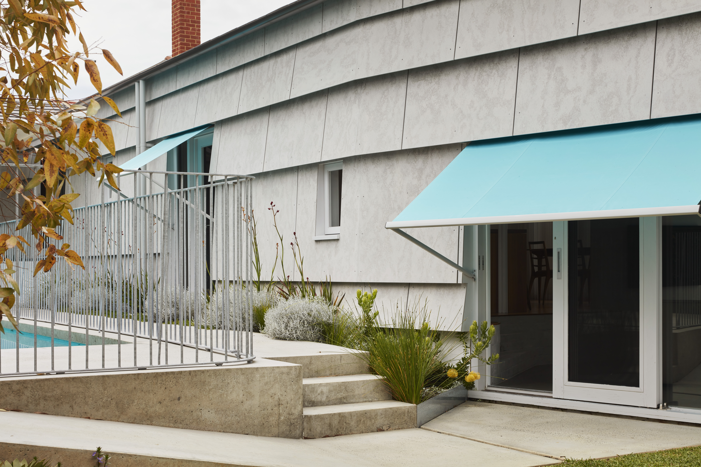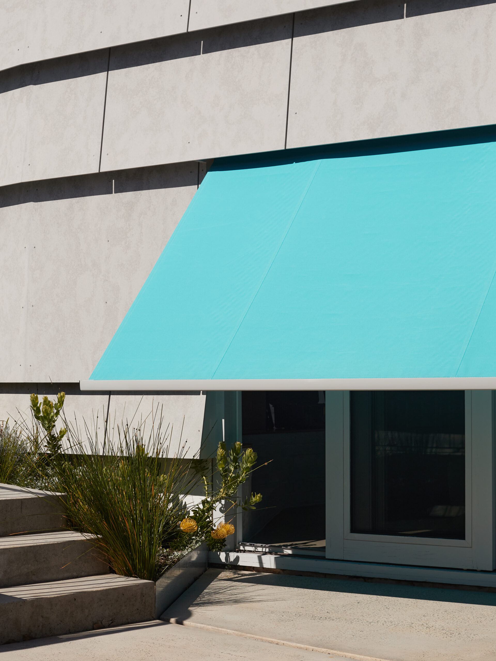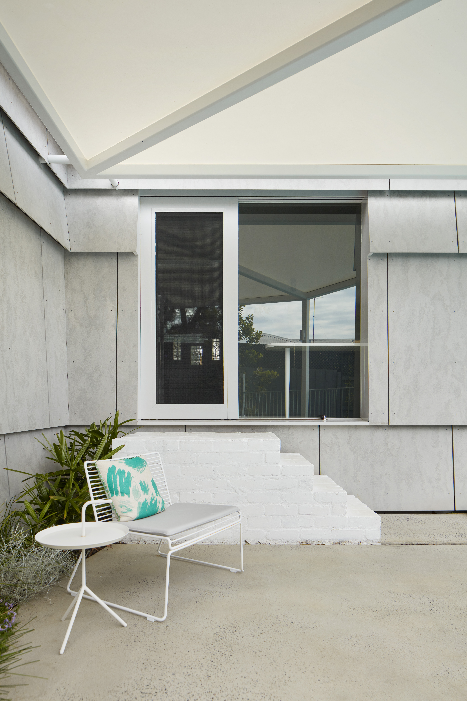South Perth House | Simon Pendal Architect
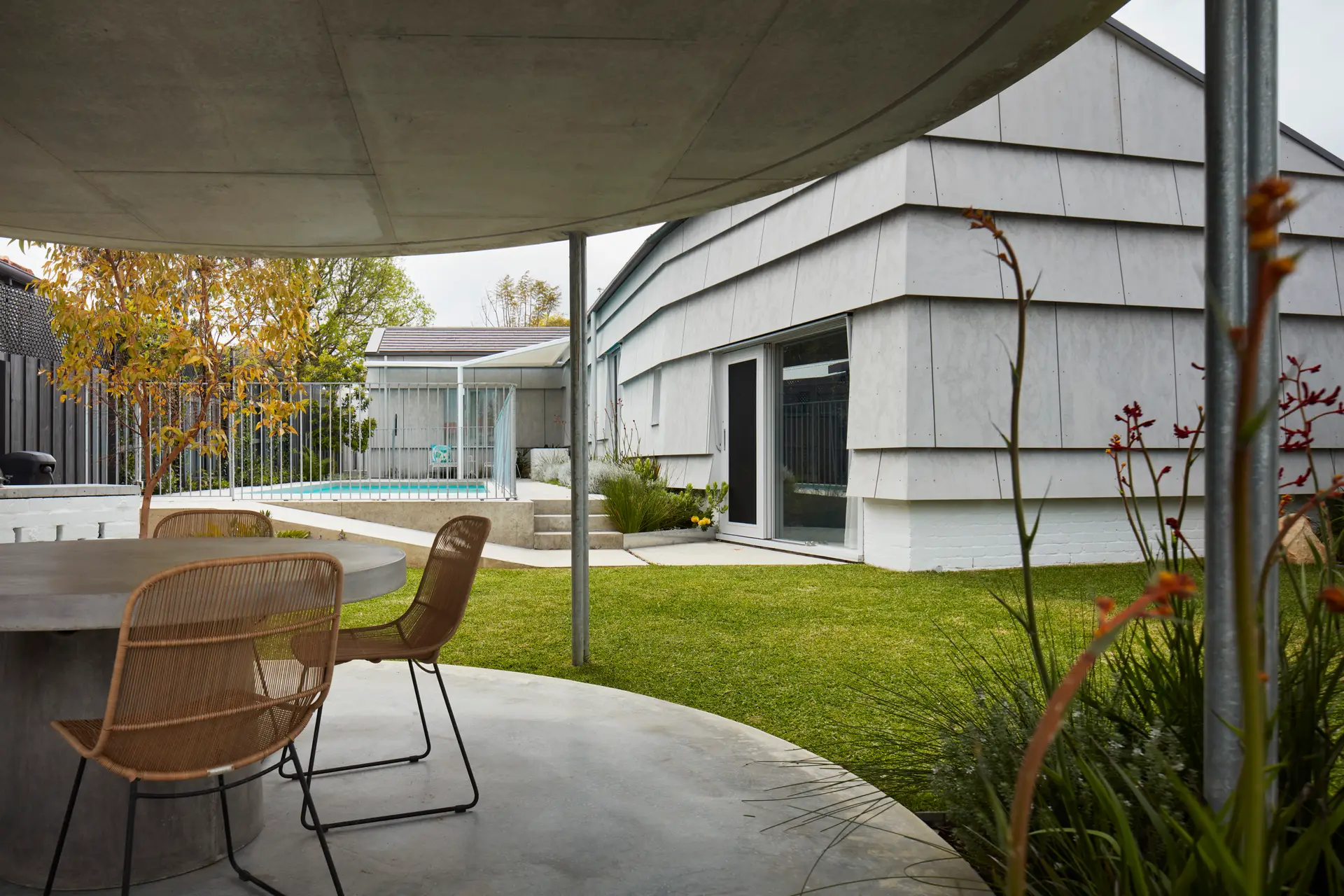
2025 National Architecture Awards Program
South Perth House | Simon Pendal Architect
Traditional Land Owners
Whadjuk Noongar
Year
Chapter
Western Australia
Category
Builder
Photographer
Traianok Pakioufakis
Traianos Pakioufakis
Media summary
We were invited to restore and extend an existing 1934 bungalow adding a new wing and renovating an existing swimming pool. Two landscape corridors were introduced along the north-western and southern boundaries. A concrete rotunda was placed at their junction promoting the garden’s regular occupation with long vistas stretching within constrained limits.
A material idea for the new wing’s envelope arose through exhaustive drawing and physical modelling. This system allowed specific alignments to occur between inside and out – cascading floor levels, setting thresholds to gardens, and clarifying window heads and sills around the building. Scale, shadow, and the integration of coloured external blinds followed. Unfurled in hot months, the blinds shade the interior and create a colour relationship with the resurfaced swimming pool – a vivid blue vessel set into grey concrete which vibrates in Perth’s searing light.
2025
Western Australia Architecture Awards Accolades
2025
Western Australia Architecture Awards
Western Australia Jury Citation
South Perth House offers a thoughtful response to a challenging site: a triangular, sloping block with a long front boundary oriented 45 degrees north-west, and an existing 1930s bungalow. The design approach is pragmatic in planning, playful in execution, and modest in scale. The addition unfolds through subtle layers of separation—both programmatic and sensory. It addresses the site’s less-than-ideal orientation with carefully considered volumes. The result is a respectful morphing of the original bungalow, rather than a complete departure.
We went to Simon to resolve our unique set of design issues. Throw in a triangular, sloping block, long front boundary and an existing house and pool which was less than ideally positioned. SPA have resolved all of these issues, often using them to advantage. We have a stunning, unique piece of architecture that functions effortlessly for our family of four. The innovative cladding, interior curves and use of colour are the highlights.
Client perspective
