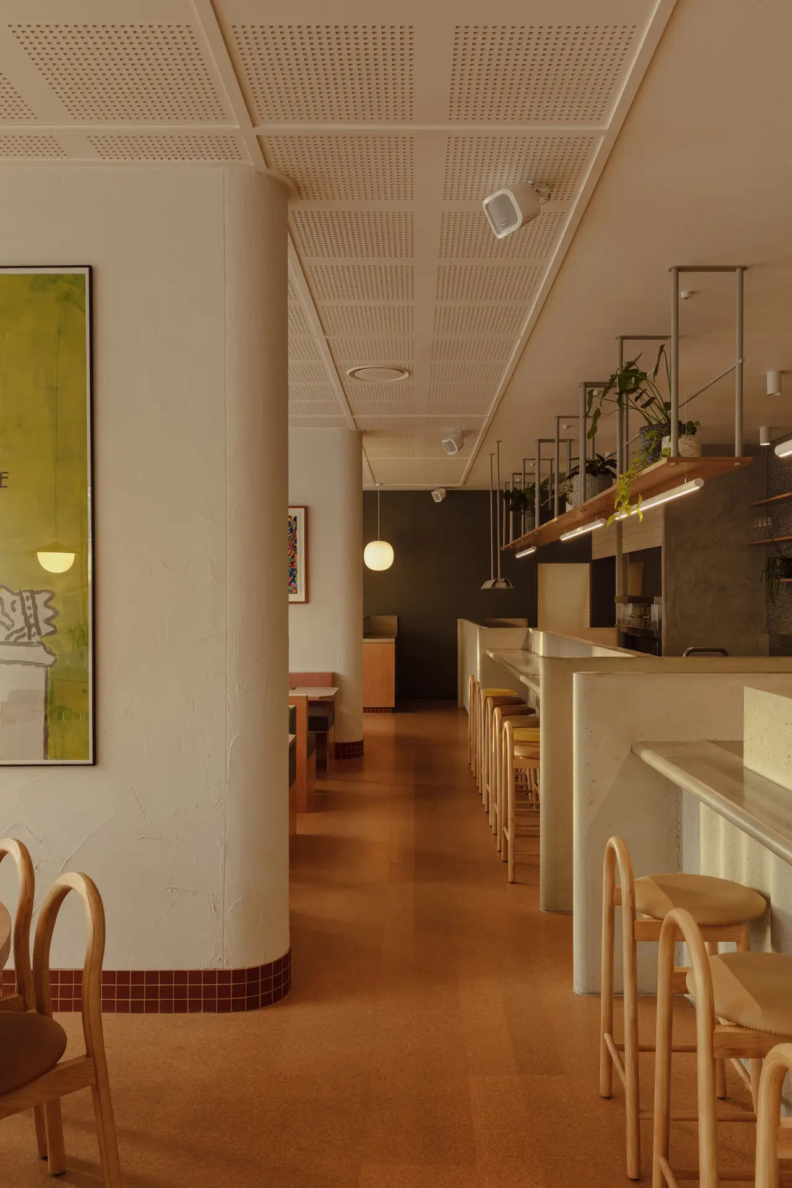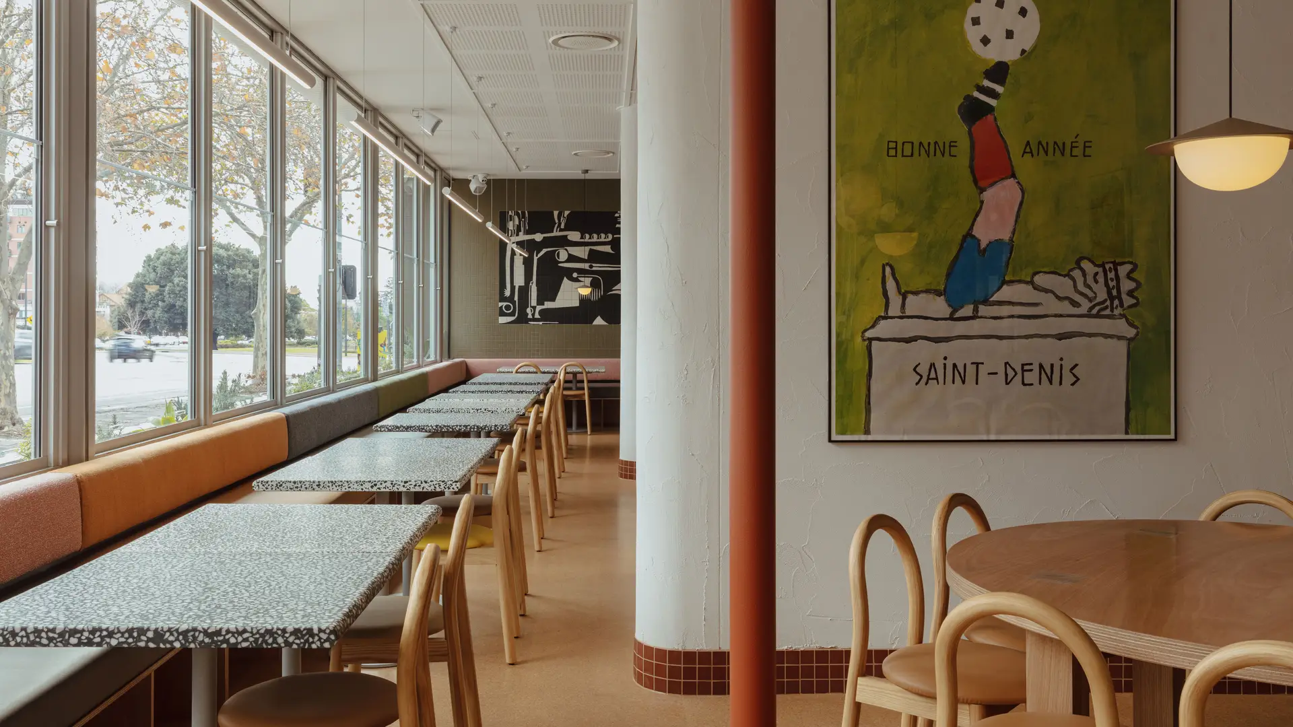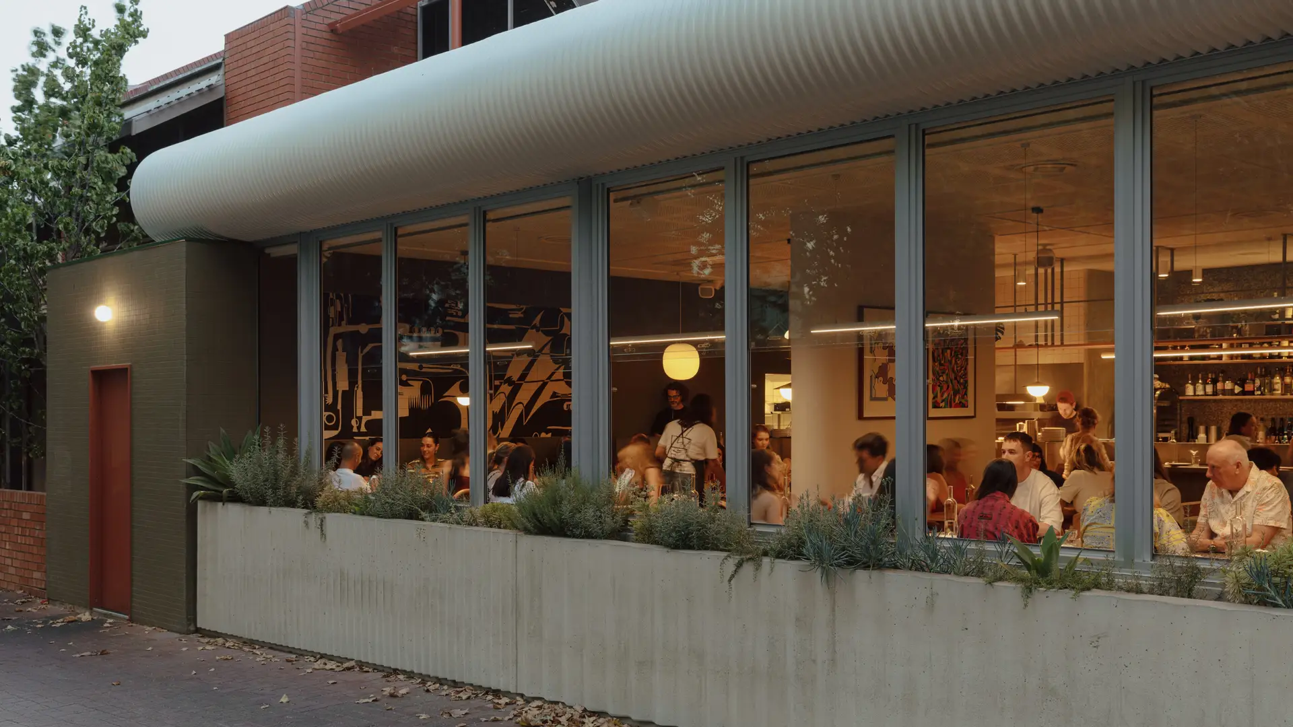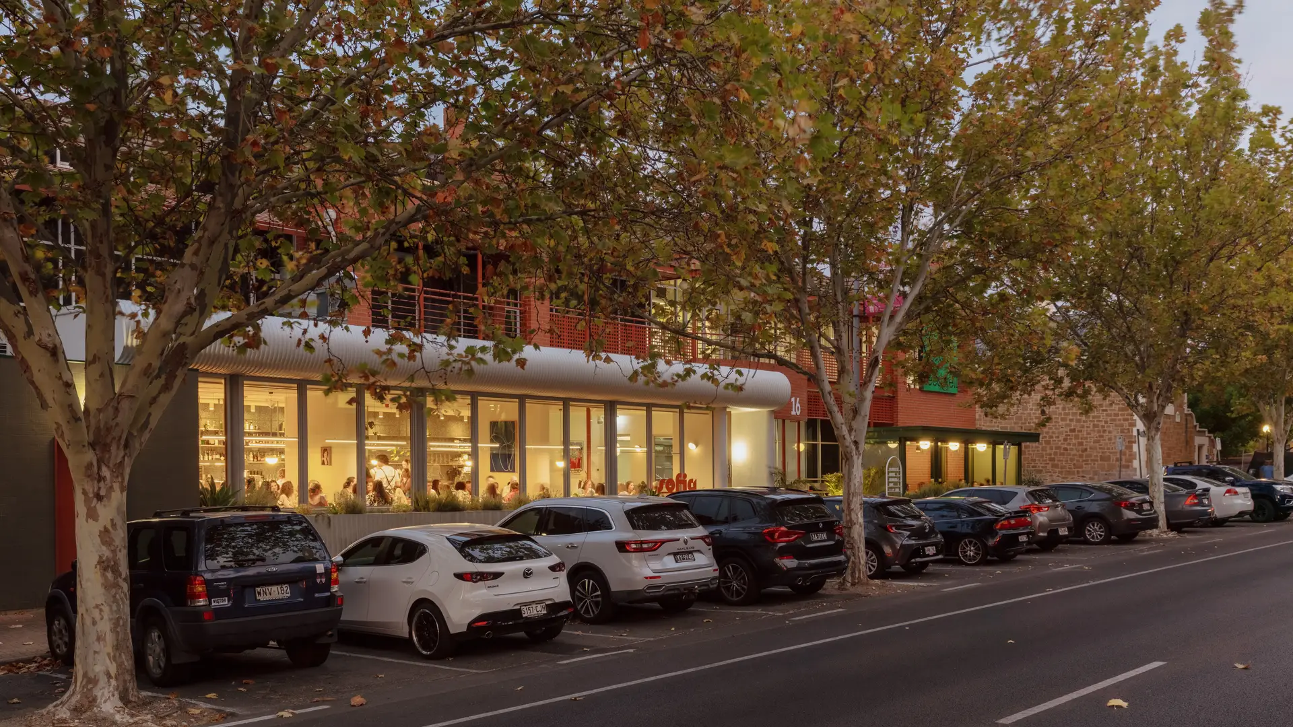Sofia Bistro | Sans-Arc Studio

2025 National Architecture Awards Program
Sofia Bistro | Sans-Arc Studio
Traditional Land Owners
Kaurna Country
Year
Chapter
South Australia
Category
Builder
Photographer
Media summary
An adaptive re-use project on the edge of Adelaide’s CBD. Inserted into the ground floor of an 80s low-rise office building, Sofia is a bistro, an all-day diner, a warm, light-filled room that opens to the street.
Tucked in under a (new) corrugated bullnose roof that plays off a post-modern backdrop, the space has linearity in two directions: a continuous corrugated concrete counter along the back wall that holds coffee, bar, and wood-fired kitchen, and a dining area divided into three distinct sections, with central booths and a banquette that wraps the venue. Sashless windows open to a planter bed and tree-lined Hutt Street.
The materiality balances sustainability and robustness, aiming to create a warmth and comfort that encourages conviviality and a protracted stay. A long lunch, an afternoon spritz, or a long dinner and drink—no need to rush.
Sofia is light and bright when you need her to be in the daylight hours then effortlessly sultry come post sunset. The relationship I have with Sofia is a gentle awe. The space has mirrored terrazzo tables – subtle bloody fun. The footprint taken advantage of with windowed banquet seating – is there a bad table in the house? Honestly; no. How does the design benefit the way I work and operate? The calibre is on a level far beyond a fad, a trend. Functionality with style is what we have here. Sofia grips style over fashion – and style is very fashionable
Client perspective








