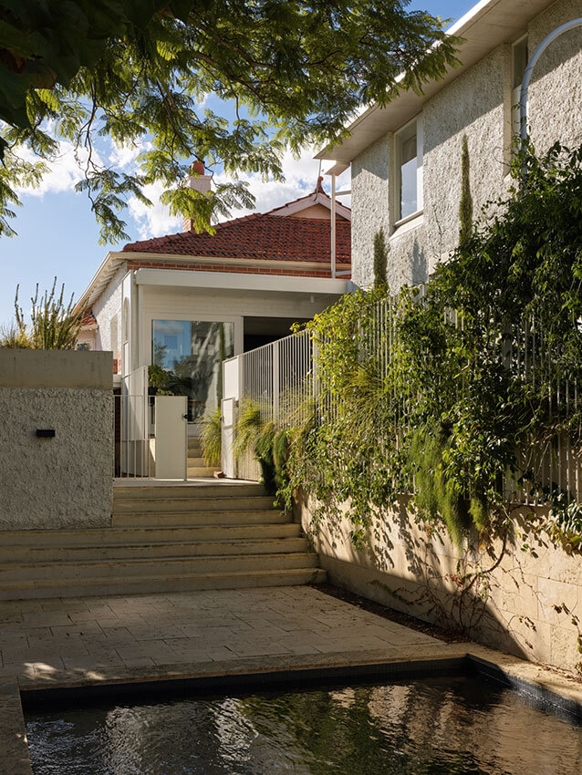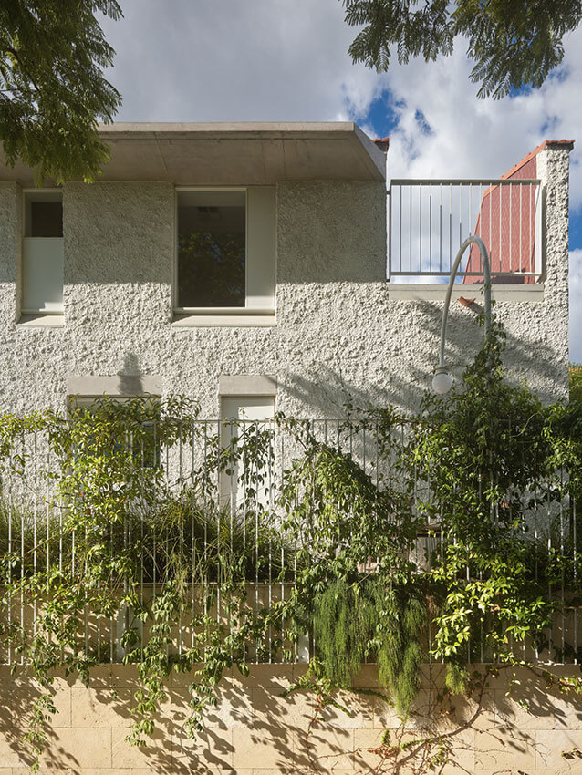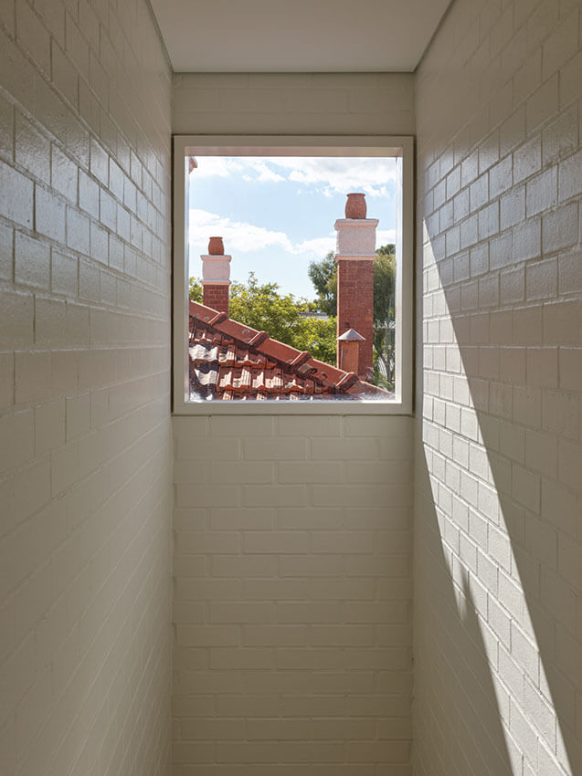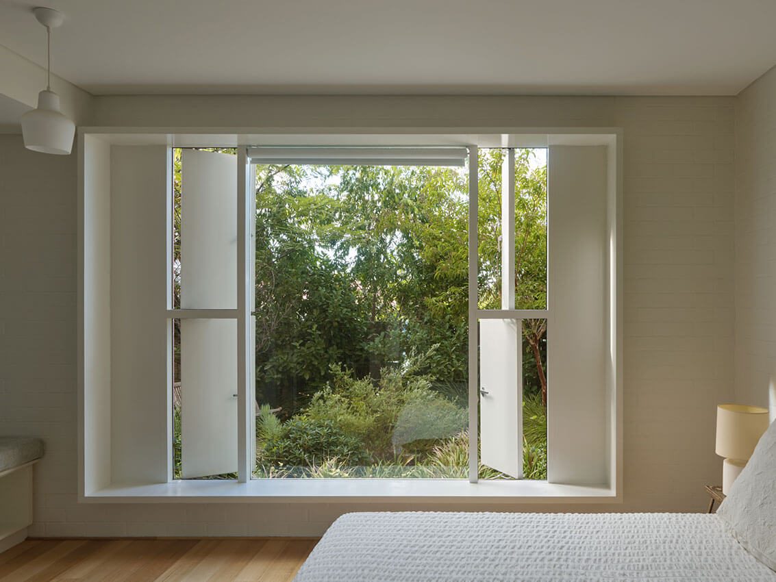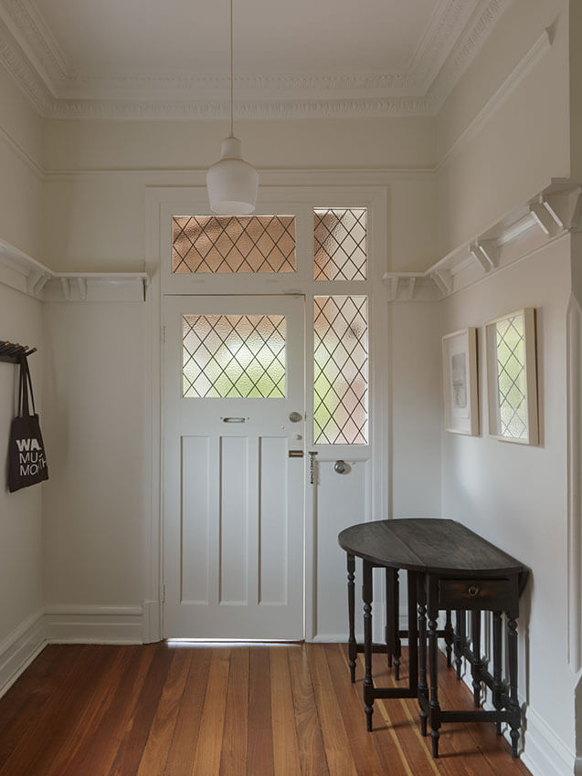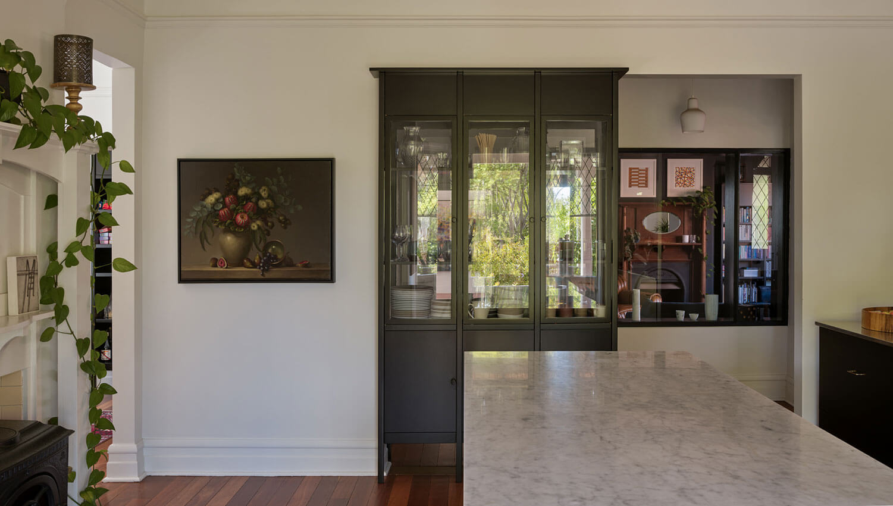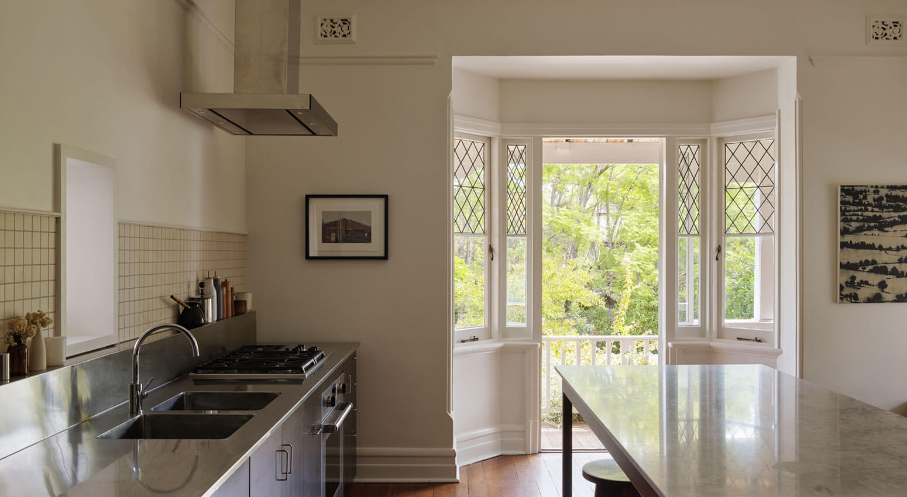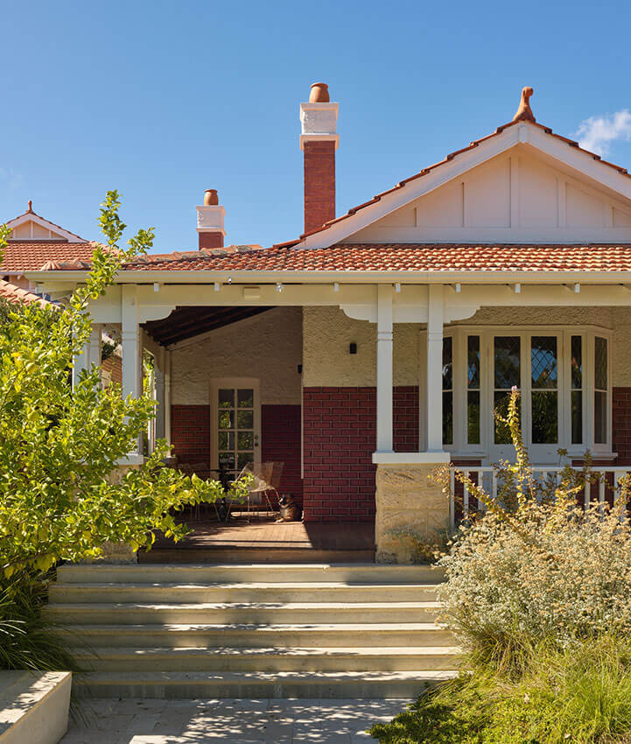Six Chimney House | Vokes and Peters

2024 National Architecture Awards Program
Six Chimney House | Vokes and Peters
Traditional Land Owners
Yabbaru Bibbulman Noongar peoples
Year
Chapter
Western Australia
Category
Builder
Photographer
Media summary
Improving early twentieth century housing is a recurring project type which calls for an appropriate response to the specific and evolving societal, cultural, environmental and economic contexts. The palette of the heritage-listed interwar bungalow was adapted and abstracted in the new works. Each trade is elaborated in the composition, in the manner of the arts and crafts movement.
The elevated ‘Street Terrace’ maintains the leafy character of the neighbourhood. By placing the new kitchen into the former front room, the social life of the family spills out onto the street terrace and enables one to feel a part of the city. The ‘City Terrace’ is a private outdoor space that offers an unexpected place of prospect.
A façade of many windows sits in constant dialogue with the panoramic view of Perth CBD.
The ‘Sunken Garden’ is imagined as a cool, shady forest supporting biodiversity and idealising the presence of nature.
2024 National Awards Received
2024
Western Australia Architecture Awards Accolades
Western Australia Jury Citation
More commonly, new additions to the rear of an existing property are prioritised for the functions of the modern family, sometimes leaving the original house to politely recede as a mere gesture and often diminishing the heritage and cultural value that was once held. Architect Vokes and Peters have taken a different response that goes beyond answering the brief to expand the family home. Six Chimney House embodies an adaptive re-use approach that retains as much of the existing heritage-listed interwar bungalow as possible, and the floor plan reorganised as the social heart of the home. A key concept supporting this philosophy locates the communal kitchen and dining space to the former front bedroom, where daily life now overflows onto the front terrace inviting a dialogue with the neighbourhood.
Internally, new insertions are mindful and beautifully detailed. Partition walls are re-imagined as bespoke freestanding joinery designed equally to divide and display – these glass vitrines elevate domestic objects whilst also allowing natural light and sightlines through the house. The façade of the new double storey bedroom wing is punctured to offer a glimpse of the six chimneys that adorn the old terracotta rooftop. All rooms orientate towards the Perth skyline to further reinforce its place within the city, and contribute to a richly layered and contemporary residential experience.
