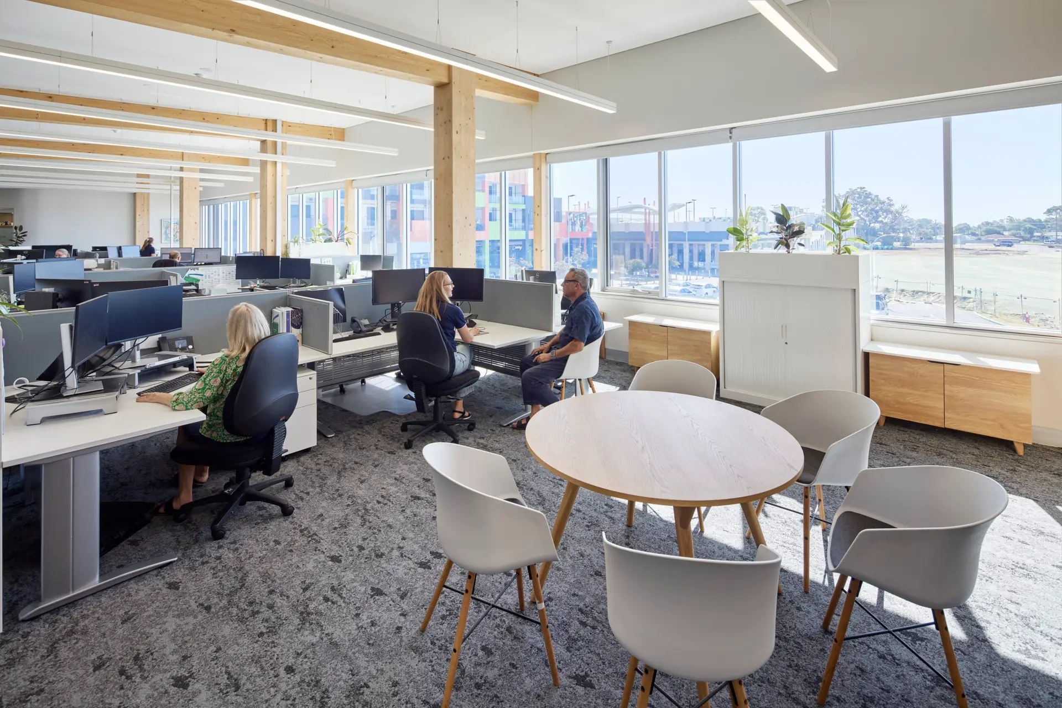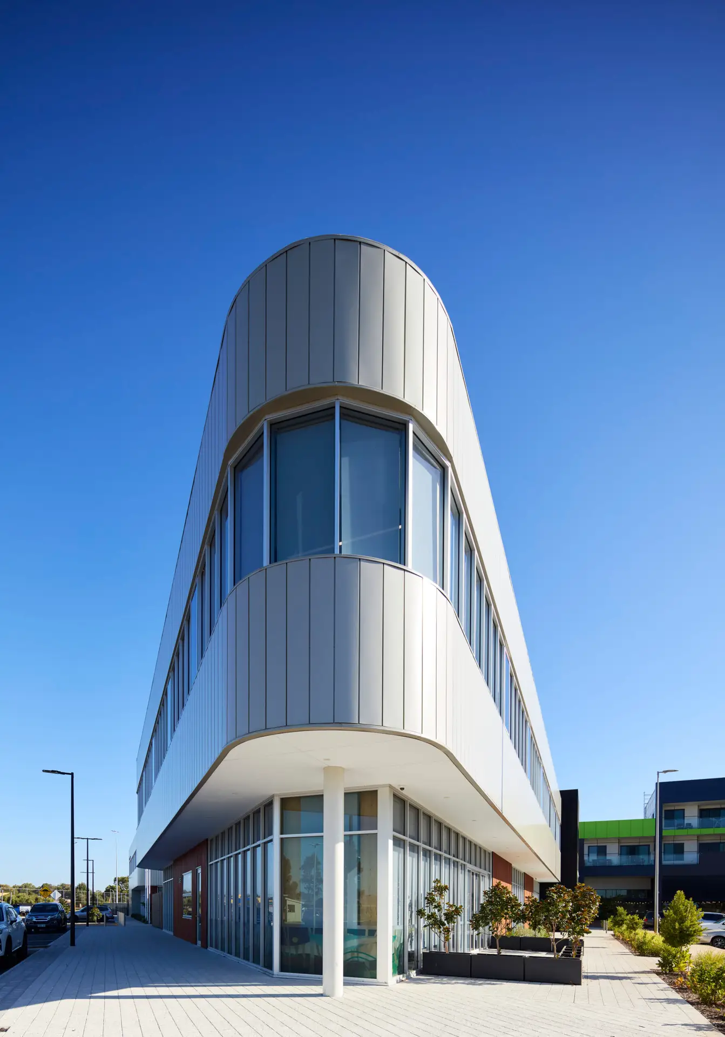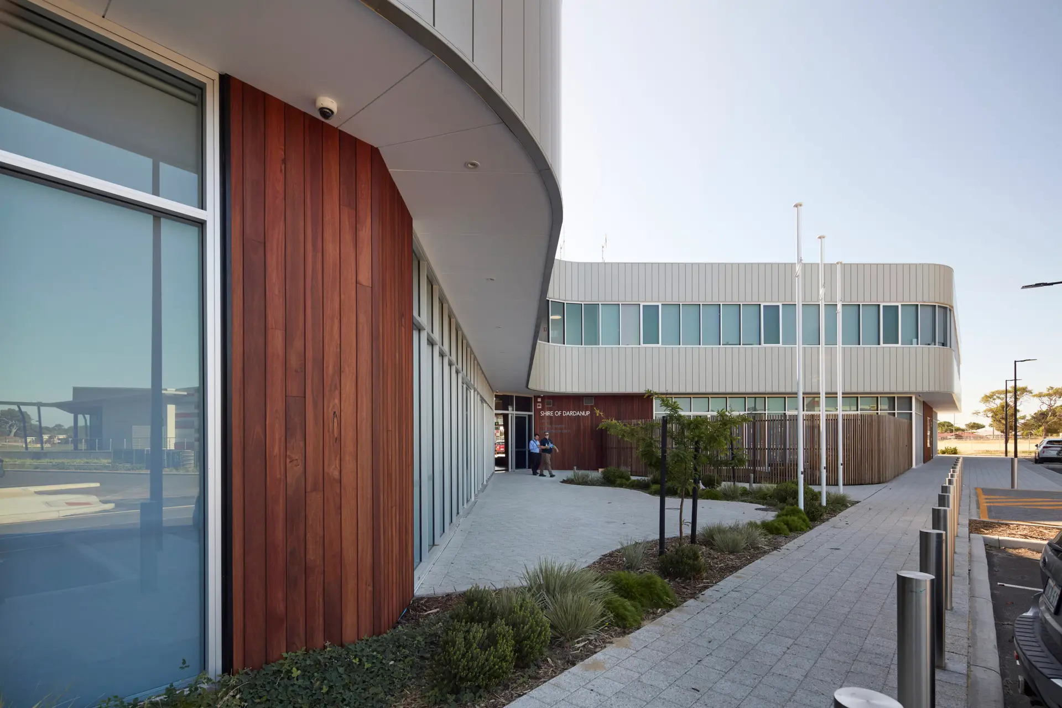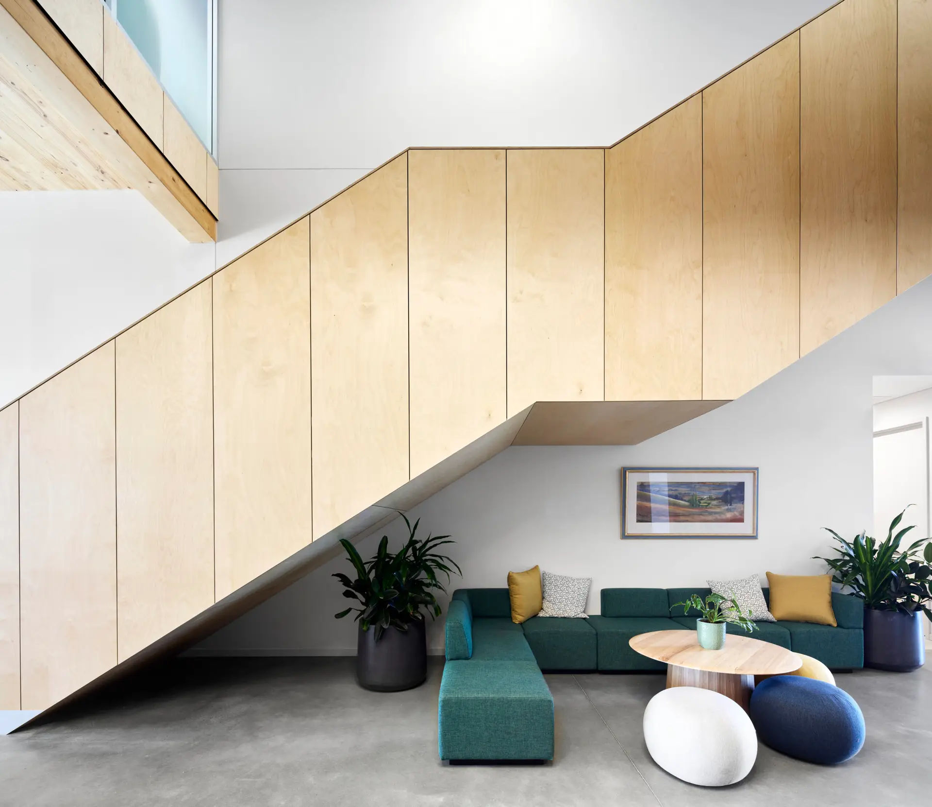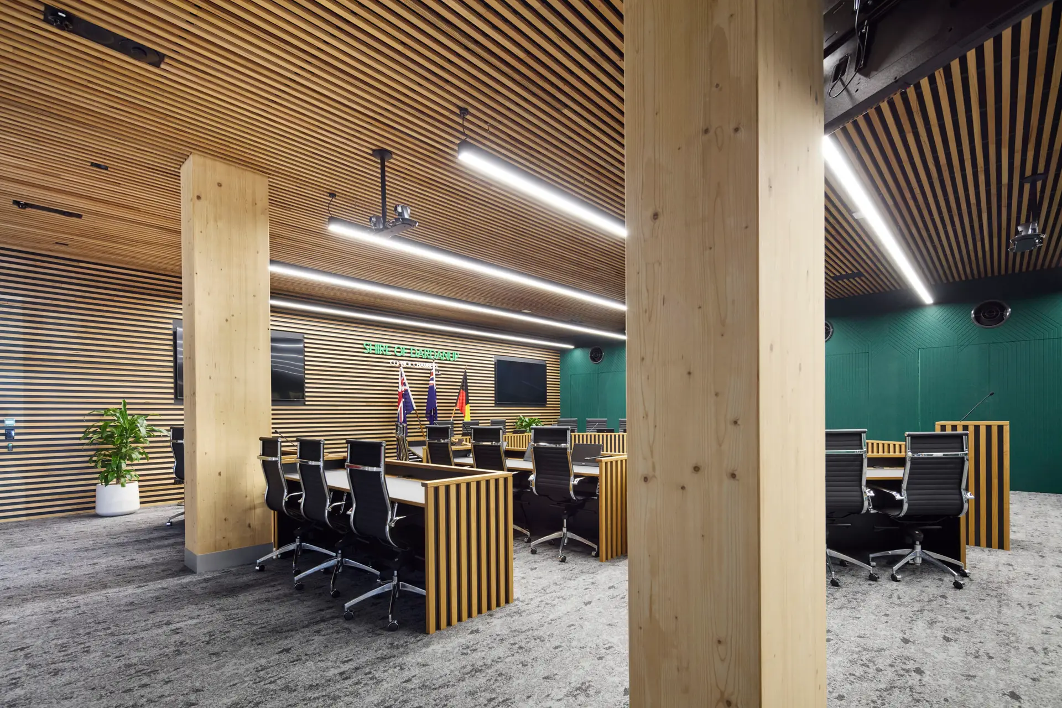Shire of Dardanup’s Library, Administration and Community Building | Peter Hobbs Architects with Intensive Fields and Advanced Timber Concepts

2025 National Architecture Awards Program
Shire of Dardanup’s Library, Administration and Community Building | Peter Hobbs Architects with Intensive Fields and Advanced Timber Concepts
Traditional Land Owners
Pindjarup or the Nyoongar Nation
Year
Chapter
Western Australia
Category
Sustainable Architecture
Builder
Photographer
Silvertone Photography
Media summary
The Shire of Dardanup’s Library, Administration and Community Building is a landmark civic hub designed for sustainability, functionality, and future growth. It houses essential local government services, a library, Makers Space, Council Chambers, and flexible office spaces, supporting a rapidly growing community. Integrated into the Eaton Masterplan, the building enhances public spaces and community connectivity.
Constructed with glulam and cross-laminated timber, the prefabricated structure minimizes waste and reduces global warming potential by 26.21%. A solar PV system supports long-term energy resilience, while low-VOC materials and air quality monitoring improve indoor environments.
A cost-sharing contract and prefabrication reduced costs and construction time by 30%, delivering exceptional value for money. The project has been widely embraced by the community and recognized with multiple awards, positioning it as a benchmark for sustainable civic architecture and a model for future developments.
The biophilic design of the Shire of Dardanup’s Library, Administration, and Community Building significantly enhances our workplace environment.
Timber, proven to improve emotional wellbeing, plays a key role in creating a warm and inviting atmosphere.
Staff feedback from a recent satisfaction survey highlights a marked improvement in morale, with many noting the benefits of the building’s lighter, brighter spaces.The open-plan layout has strengthened relationships across departments, fostering collaboration and connection.
Situated in a central location at Eaton, the library space acts as a vibrant hub for creativity, learning, and community engagement, enriching both professional experiences and the wider community.Client perspective
Project Practice Team
Peter Hobbs, Project Director
Isabel Hammett, Project Architect
Mark Ainsworth, Documentation Leader
Patrick Beale, Timber Specialist, Designer
Daniel Giuffre, Visualisation, Design, Documentation
Project Consultant and Construction Team
Engenuity Engineering, Structural Engineer
Engenuity Engineering, Civil Consultant
Resolve Group, Building Surveyor
Xero Fire, Fire Engineer
Froster Engineering, Mechanical Engineer
Froster Engineering, ESD Consultant
Herring Storer Acoustics, Acoustic Consultant
3EM Consultants, Electrical Consultant
Hydraulics Design Australia, Hydraulic Consultant
Agnew Interiors, Interior Designer
