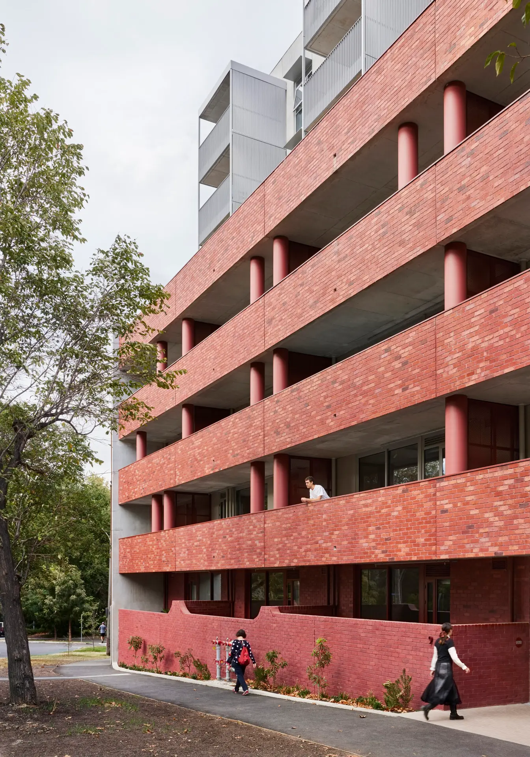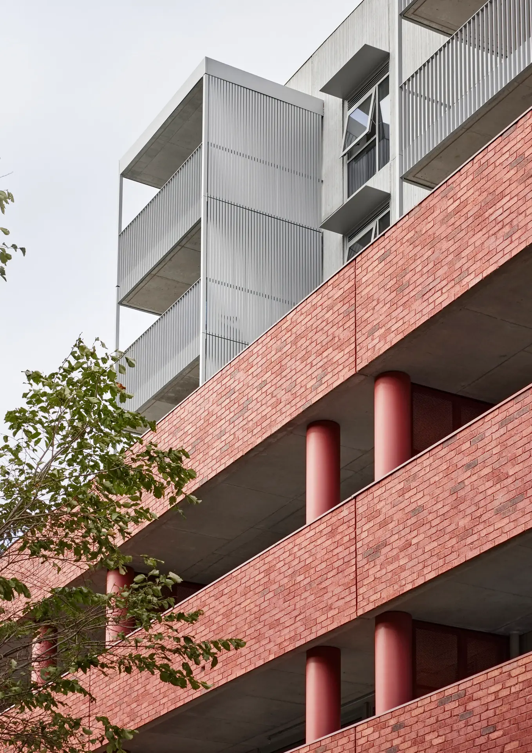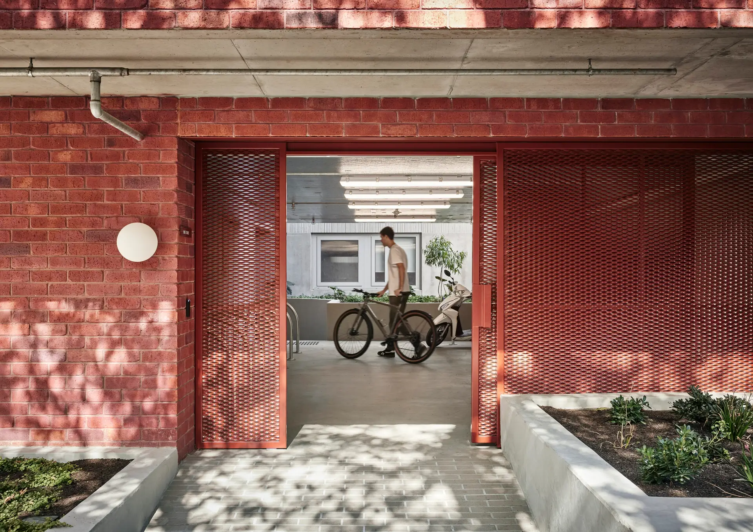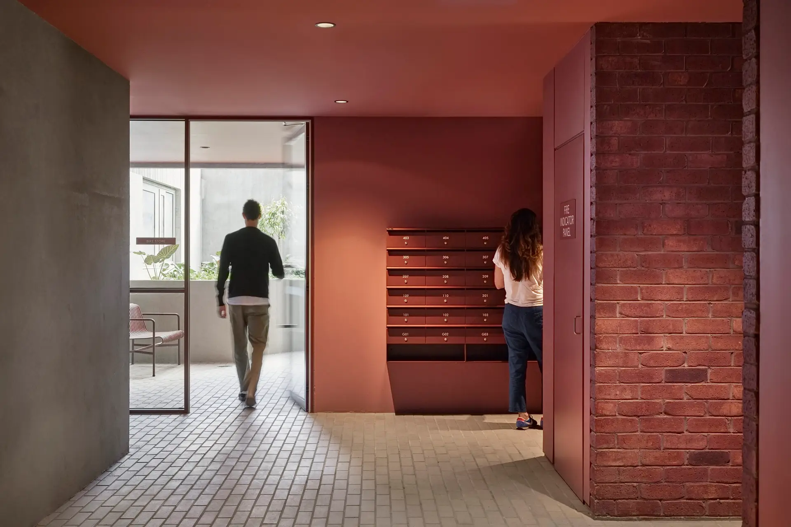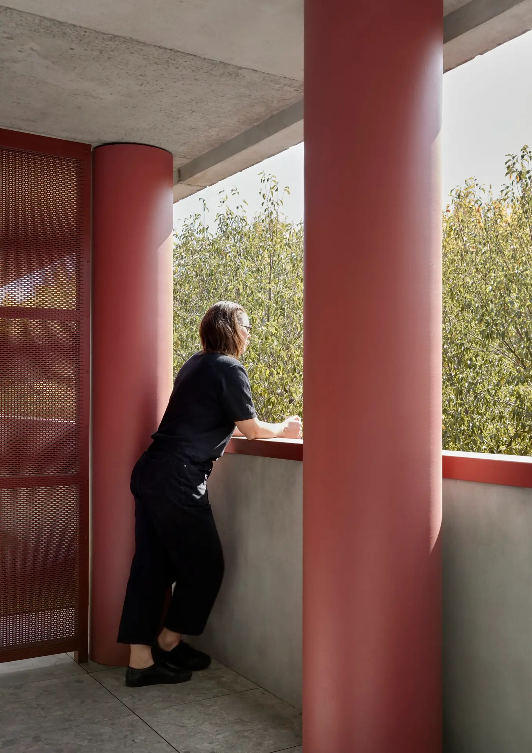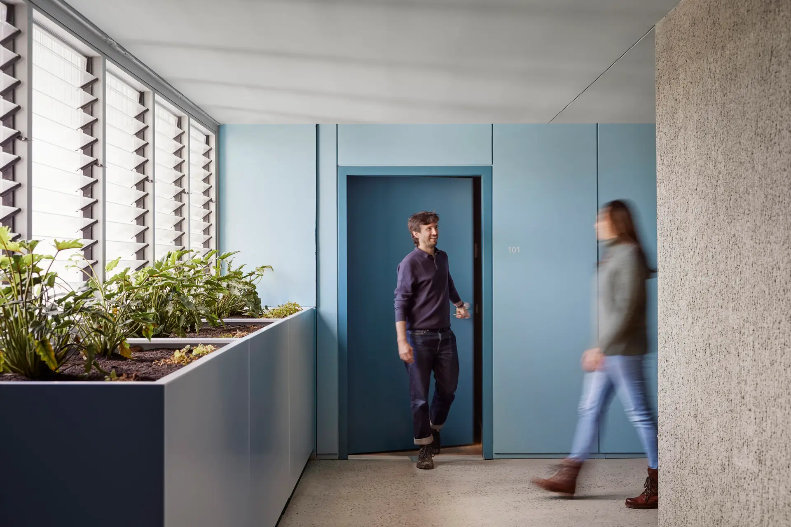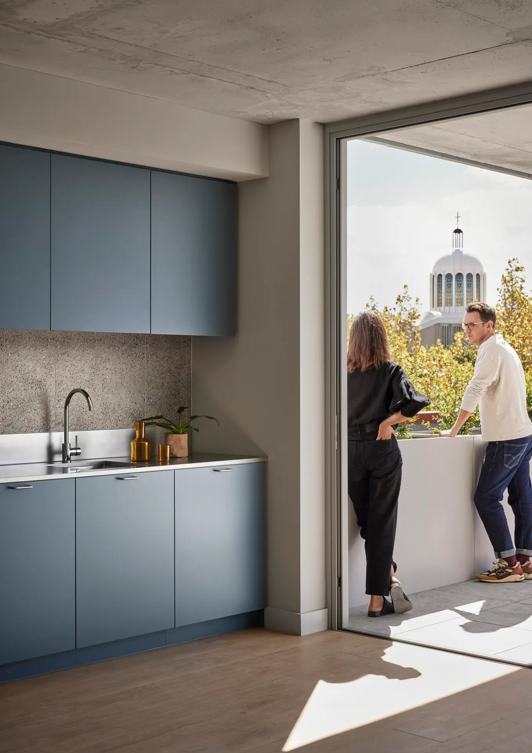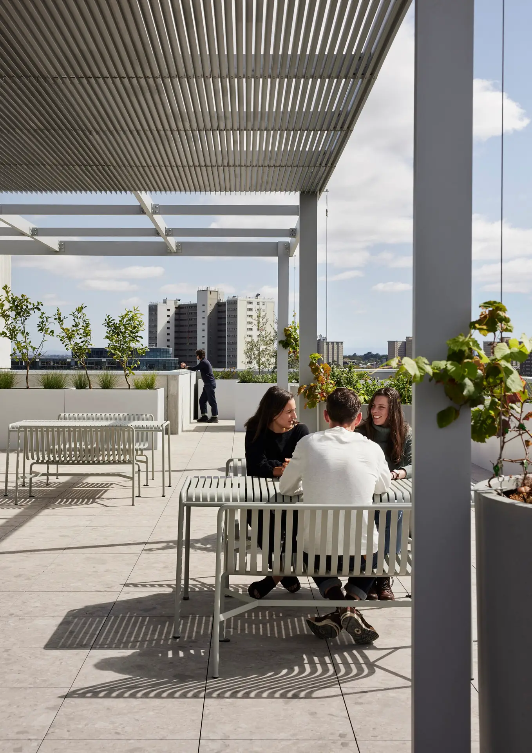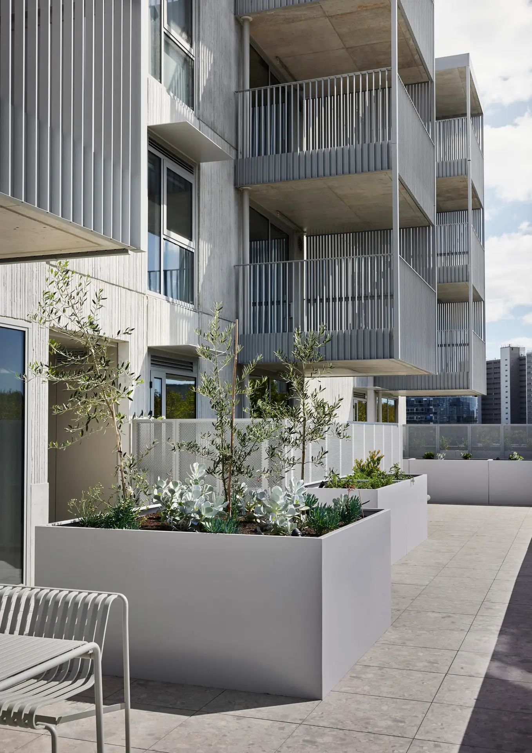Shiel Street North Melbourne, Community Housing Project | Clare Cousins Architects

2025 National Architecture Awards Program
Shiel Street North Melbourne, Community Housing Project | Clare Cousins Architects
Traditional Land Owners
Wurundjeri
Year
Chapter
Victoria
Category
Builder
Photographer
Urban Angles
Media summary
Located on Wurundjeri country, Shiel Street Community Housing is an affordable housing development delivered by Housing Choices Australia and funded by Homes Victoria as part of the 2021 Rapid Grants Big Build.
Apartments vary in both type and size, including 5 apartments constructed to NDIS standards, and 11 apartments managed by Aboriginal Housing Victoria, making for a diverse building community.
Straightforward in both form and materiality, the project intends on building on the practical efficiencies of its 1960’s walk-up neighbours, but with all-round improved resident amenity and opportunities to foster community. Rational planning and robust material strategies are coupled with low-cost, high-impact inclusions such as increased storage, better security and a humanised street interface via gardens, courtyards, and a direct access bike garage.
Though this balance of rational and resident prioritised design strategies, Shiel Street Community Housing verifies the notion that quality housing can be understated, affordable and delightful.
2025 National Awards Received
2025
Victoria Architecture Awards
Victoria Jury Citation
Anchored by a captivating washed red brick plinth, Shiel Street Community Housing exemplifies how quality housing can be simple, affordable, and uplifting. A single, bold setback challenges planning convention to simplify the building’s form, linking the streetscape and tree canopy, while improving value for money and resident amenity.
Communal rooftop gardens occupy the setback, offering generous shared landscape spaces activated by residents, with panoramic views across the city beyond. The upper levels are recessive, textured to offset the brickwork below, and focus on preserving access to natural light. Balconies in particular are provided with thoughtful screening to ensure both privacy and views, with details carried across multiple scales for consistency. Internally, a looping central circulation spine elegantly resolves the complexity of the deep site footprint, improving safety, enabling personalisation, and increasing everyday functionality with additional storage for residents.
A refined and robust material palette is carried throughout, delivering spaces rich in texture and character. Though apartment variation is modest, the project supports NDIS-compliant dwellings and homes managed by Aboriginal Housing Victoria, contributing to a socially diverse and inclusive residential community. Flooded with natural light, apartment interiors belie their affordability, demonstrating that thoughtful design can elevate everyday living without compromise.
After a decade with Housing Choices, Hazel (name changed for privacy reasons) has settled into her new home at Shiel Street, North Melbourne, with her dogs. The spacious, light-filled apartment and accessible layout have significantly improved her quality of life, reducing daily injuries from her service-related disability. A former Australian Defence Force member and RSL advocate, Hazel appreciates the sense of community at Shiel Street, where shared spaces foster connection. As an artist and photographer, she continues to express herself creatively. “I feel very lucky to be here,” she says, embracing the stability and support her new home provides.
Client perspective
Project Practice Team
Clare Cousins, Design Architect
Aida Stopa, Project Architect
Matt Sansom, Project Lead (Registered Architect Tasmania)
Jessica Wood, Project Architect
Tom Goodchild, Project Architect
Maddie Di Salvo, Project Architect
Timothy Mettam, Project Architect
Jamie Bond, Architectural Assistant
Project Consultant and Construction Team
Webber Design, Structural Engineer
JBA Consulting Engineers, Services Consultant
JBA Consulting Engineers, ESD Consultant
Omnii, Fire Safety Engineer
RBS Building Surveyors, Building Surveyor
Clarity Acoustics, Acoustic Consultant
Kate Patterson Landscape Architects, Landscape Consultant
Alex Kerr, Artist
Webber Design, Civil Consultant
Tract, Town Planner
DDEG, NCC Consultant
United Building Consultants, Consultant Building Surveyor
