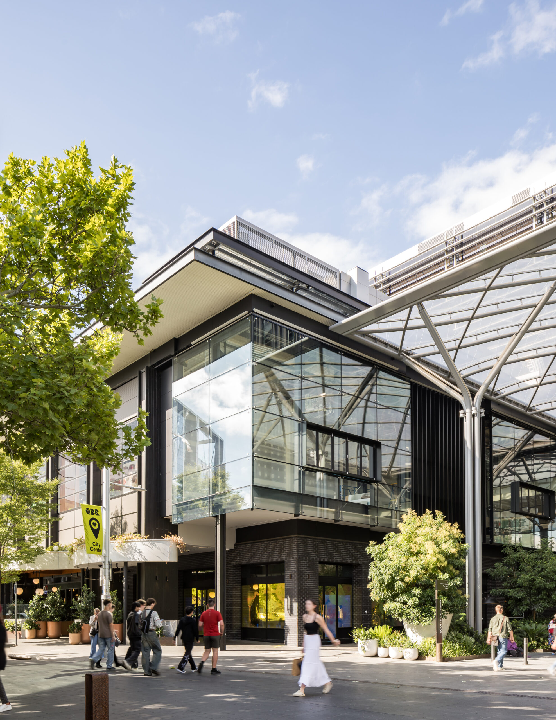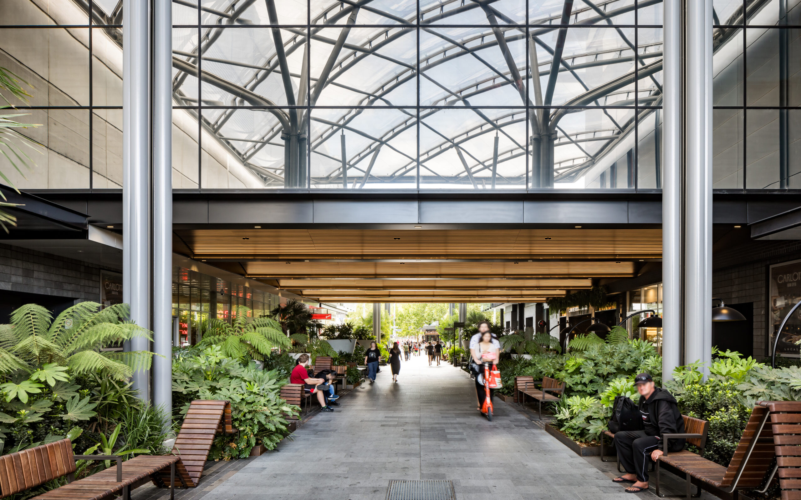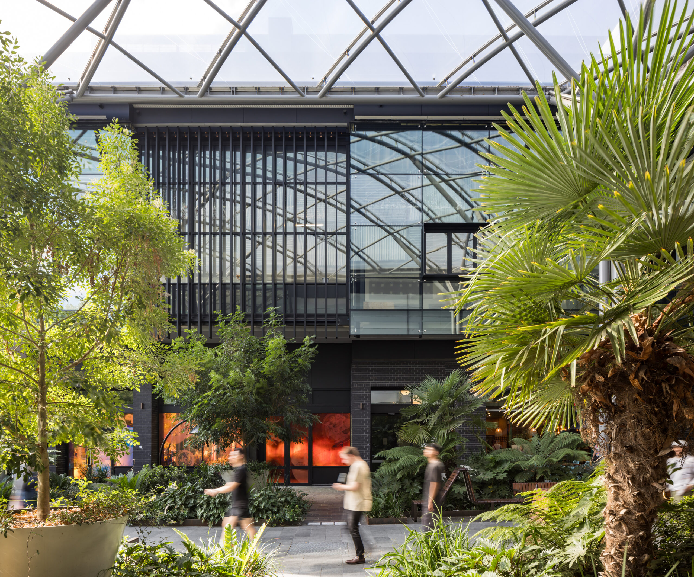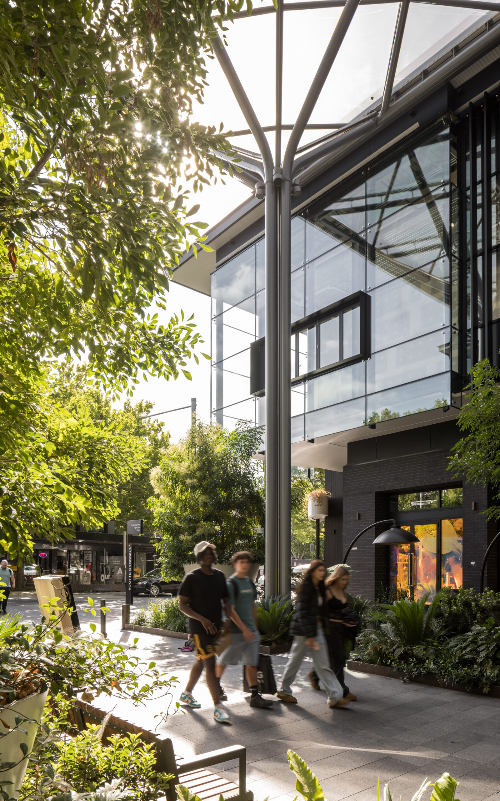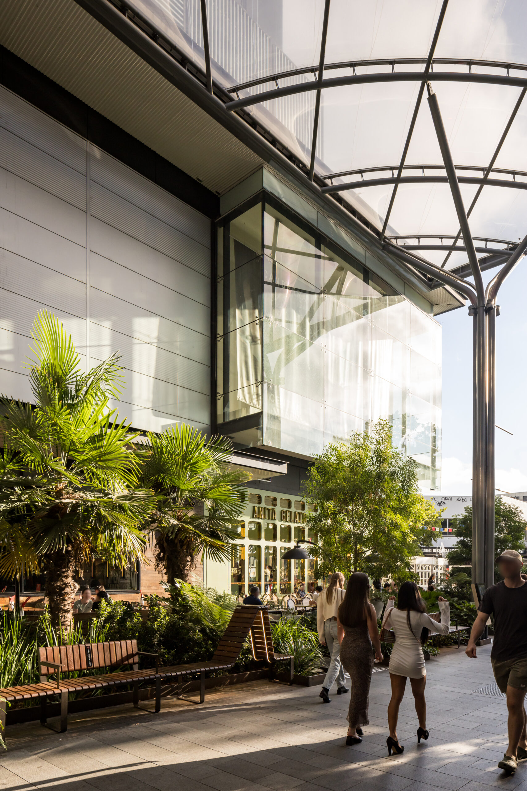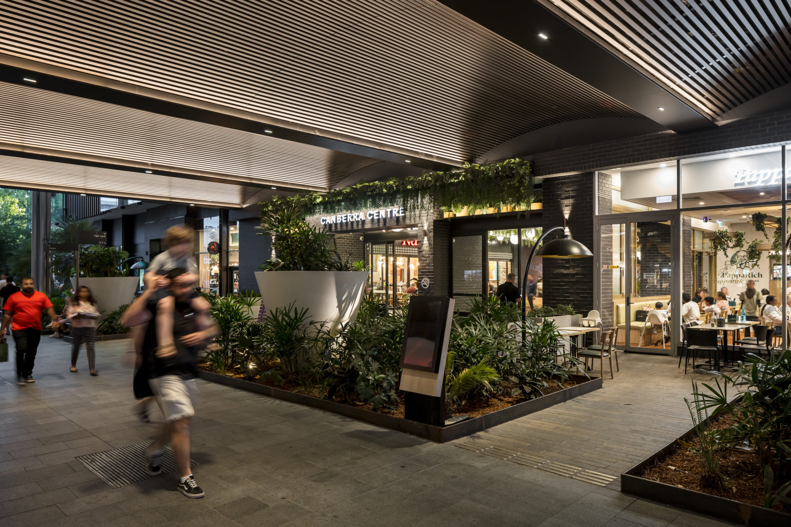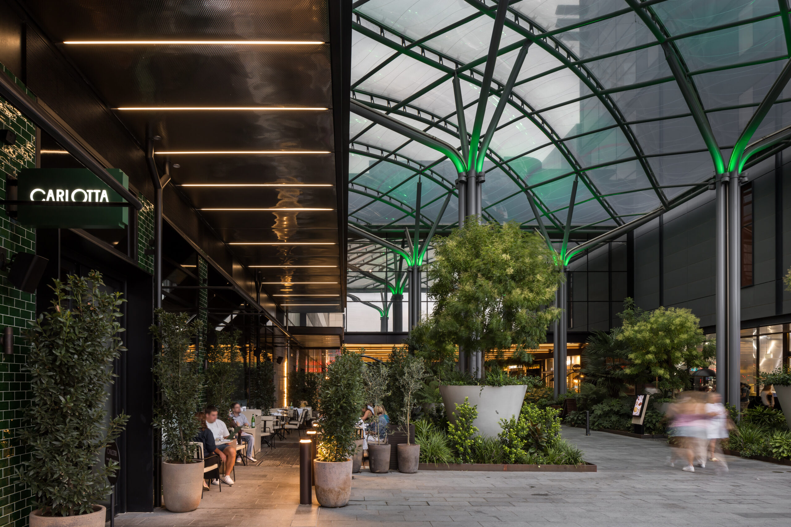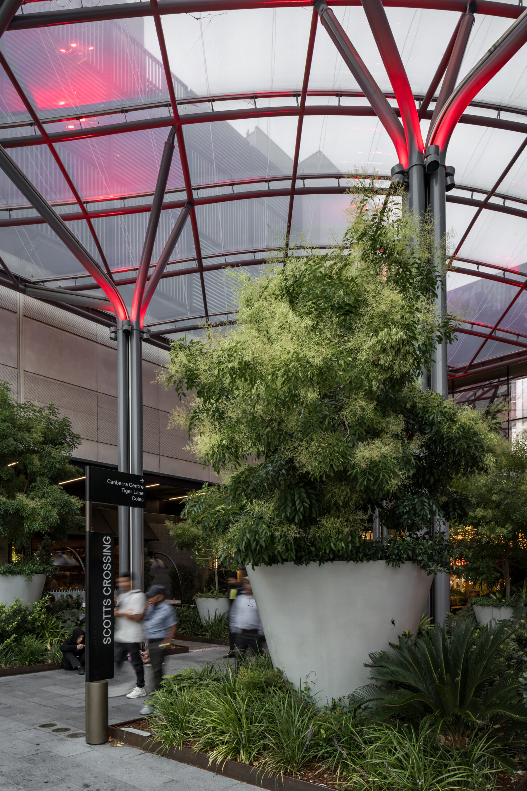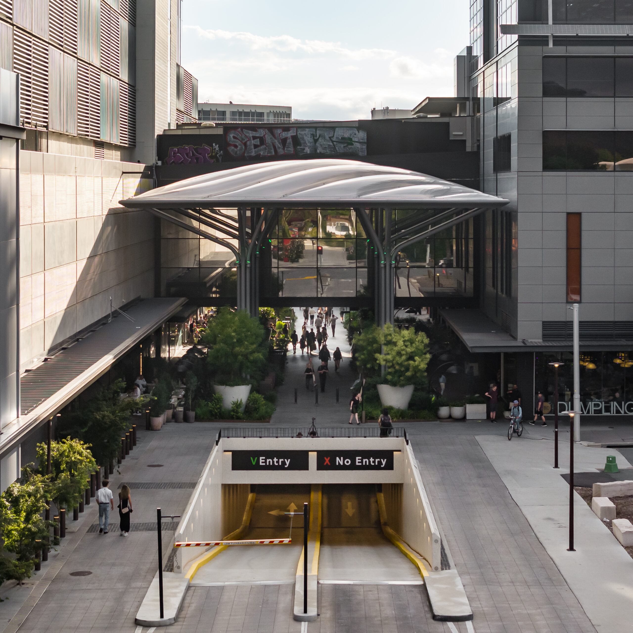Scotts Crossing | Buchan and Mather Architecture
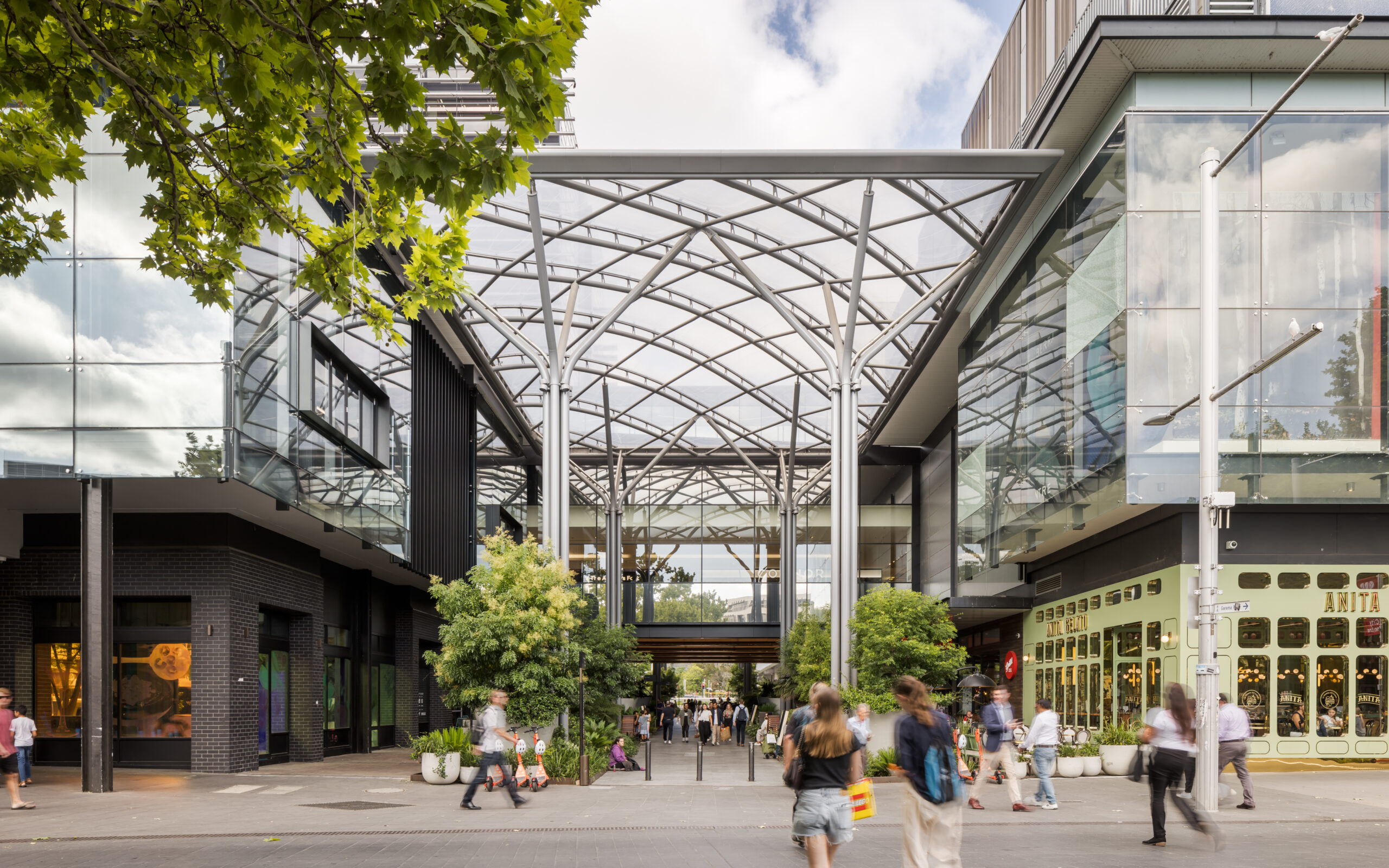
2025 National Architecture Awards Program
Scotts Crossing | Buchan and Mather Architecture
Traditional Land Owners
Ngunnawal
Year
Chapter
ACT
Category
Urban Design
Builder
Photographer
Media summary
Scotts Crossing has transformed a vehicle-dominated roadway in Canberra’s CBD into a vibrant, pedestrian-first public space, prioritising social connection and community engagement. Inspired by the historic Molonglo River, the design reflects themes of movement and connection, with sweeping ETFE canopies and structured landscapes reinforcing the concept of ‘crossing.’ This interplay of organic and geometric forms seamlessly bridges history and innovation, shaping a dynamic, people-focused public realm.
With traffic diverted underground, the space is now a thriving, year-round destination, featuring lush landscaping, micro-climates, and enhanced building facades that frame the revitalised area, strengthening the connection between Braddon and the CBD.
Situated between sections of Canberra Centre, Scotts Crossing flips the traditional retail model, creating a more democratic and inclusive public realm. By enhancing connectivity, driving economic growth and revitalising urban life while setting a benchmark for public space activation, Scotts Crossing defines the future of sustainable, people-centric urban renewal in Canberra.
2025
ACT Architecture Awards
ACT Jury Citation
Mather Architecture and Buchan Group have delivered a transformative urban intervention in the heart of Canberra’s city shopping precinct, redefining a once car-dominated local street into a vibrant pedestrian public realm.
Previously fragmented by vehicular access and underused spaces, the precinct now features a generous, inviting pedestrian zone sheltered by a well-considered translucent canopy that rises between the existing elevated mall link. This sculptural roof provides protection from the elements while unifying the space below.
The redesigned street now offers a welcoming pedestrianised public thoroughfare and gathering space, lined with lush planting, high-quality materials, and thoughtfully integrated street furniture. Flanked by licensed outdoor dining zones and active shopfronts, the precinct is enlivened with social and commercial energy.
A key move in the revitalisation was the removal of an inactive vertical circulation structure, replaced by a ground-level retail tenancy that activates the prominent western entry. Rerouted local traffic and a new eastern underground carpark entry complete the transformation, enhancing pedestrian comfort and accessibility.
This project exemplifies the power of thoughtful urban design to reclaim public space, creating a vibrant, inclusive, and climate-protected place for all people to connect, relax, and enjoy year-round.
Scotts Crossing has transformed our business and the surrounding shopping centre, creating a vibrant pedestrian street that seamlessly integrates retail, hospitality, and community spaces. The project reimagines the customer experience, enhancing foot traffic and fostering a dynamic environment day and night where people can gather, shop, and dine. The addition of a canopy roof over the street extends trade throughout the year, providing shelter and comfort in all seasons. This transformation not only strengthens our position within the retail sector but also contributes to the city’s urban fabric, establishing a modern, cohesive space that adds lasting value to the community.
Client perspective
Project Practice Team
Hayden Federico, Design Architect
Adam Hancock, Project Architect
Jeremy Mather, Design Architect
Nikki Butlin, Design Architect
Bruce Shaw, Project Architect
Project Consultant and Construction Team
Context, Landscape Consultant
FPOV, Lighting Consultant
Vector Foiltec, ETFE Consultant
Passage Projects, Structural Engineer
Purdon Planning, Town Planner
SB4, Mechanical Engineer
SB4, Electrical Engineer
Halco, Facade Engineer
Vital Design, Hydraulic Consultant
Sellick Consultants, Structural Engineer
PCM, Project Manager
BCA/ Mackenzie Group, Certifier
Warrington Fire, Fire Engineer
WSP, Acoustic Consultant
Sellick Consultants, Civil Engineer
SB4, Sustainability Consultant
Eric Martin & Associates, Access
Strategic Spaces, Wayfinding Consultant
