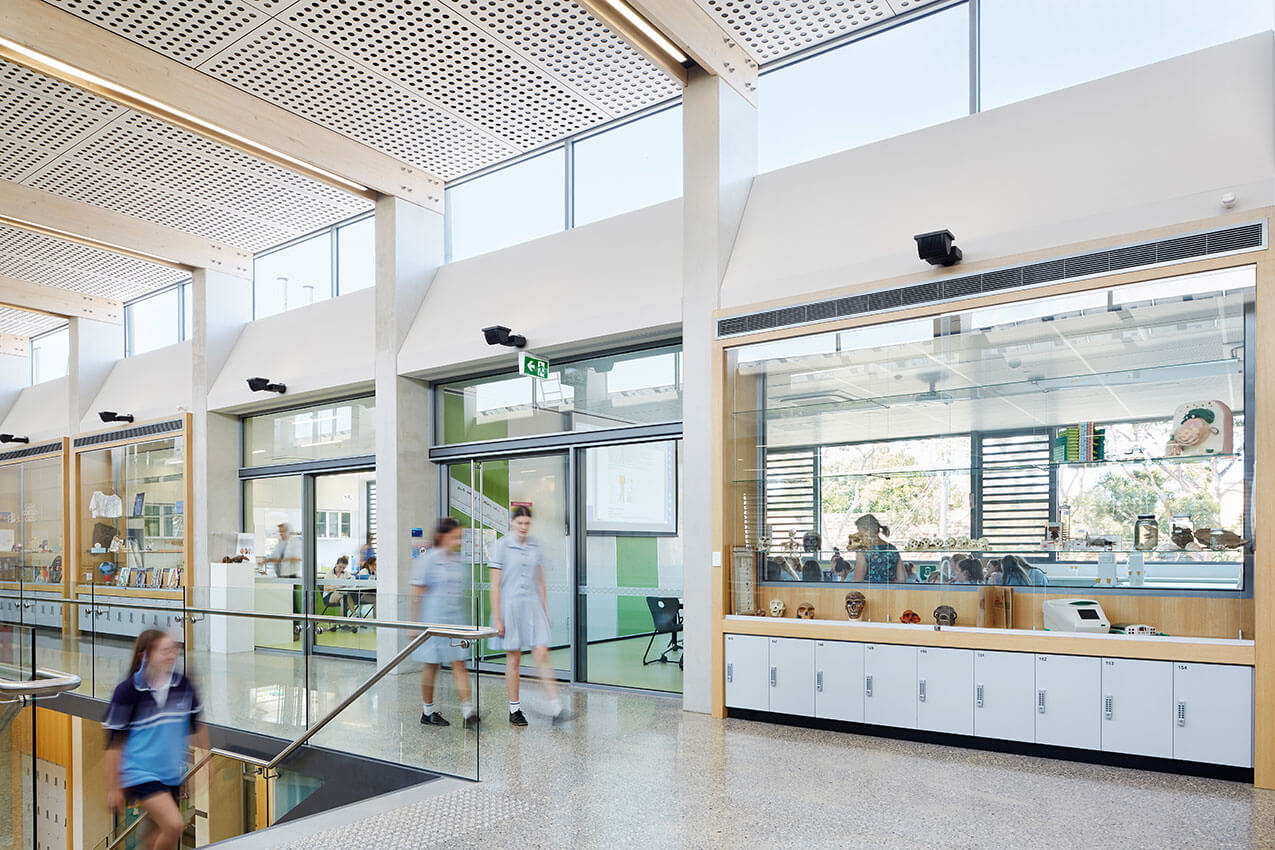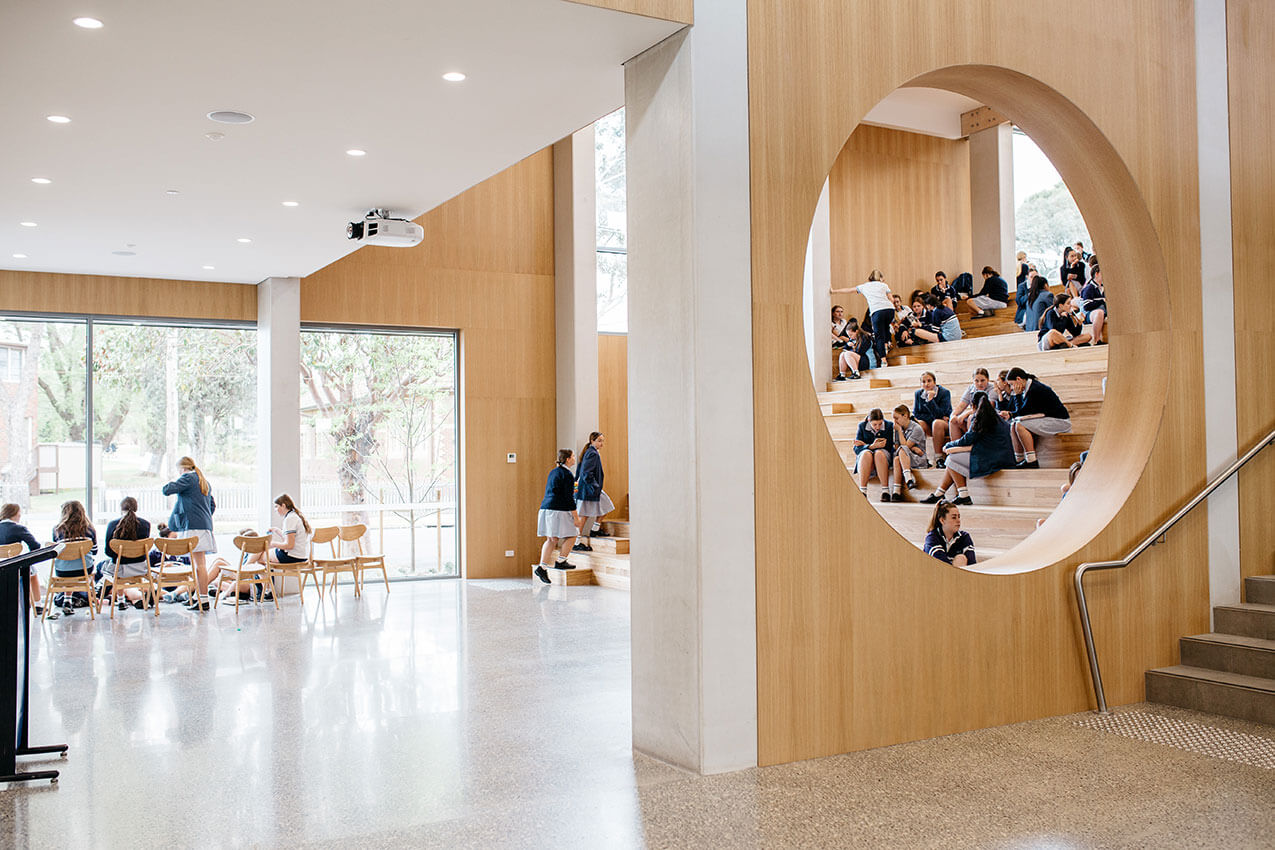Sacred Heart College – Innovation Precinct | PMDL McGlashan Everist

2023 National Architecture Awards Program
Sacred Heart College – Innovation Precinct | PMDL McGlashan Everist
Traditional Land Owners
The Wadawurrung people
Year
Chapter
Victorian
Category
Builder
Photographer
Christine Francis
Hails and Shine
Media summary
The Innovation Precinct at Sacred Heart College is the first stage of PMDL McGlashan Everist’s Master Plan. This new building will support an elevated understanding of STEAM learning and teaching. The new space provides a transparent and welcoming interface with the community via light-filled spaces, stained glass features, an atrium that enhances functional spaces, and an open, accessible landscape design.
The students now have dedicated spaces over two levels to create, construct, collaborate and learn. The project incorporates science, technology, art and general learning using a flexible classroom model with visibility. Breakout opportunities cluster around a generous central activity spine that incorporates voids for visual connection between levels, inviting students to be creative in their use of space. The building sits within an activated spine of the campus and will serve as a welcoming, and inspirational form for students, staff and community visitors alike.
The design has created flexible spaces where transdisciplinary learning is visible and collaborative, where students develop core knowledge and digital competencies. Students using these spaces no longer regard STEAM subjects in isolation, instead transferring learning between disciplines.
The light-filled internal areas boast multiple break-out spaces providing study and social zones, as well as a café on the ground floor that promotes an environment for structured discussions and knowledge sharing. Double height tiered gathering spaces are often adapted into flexible learning classrooms.
A state-of-the-art makerspace provides access to machines and tools in a purpose-built space that fosters innovation through hands-on experimentation.
Client perspective
Project Practice Team
Bryce Stoneham, Design Architect
Frank Bienefelt, Design Architect
Geoff Saunders, Project Architect
Jamie Kelson, Design Architect
John Lee, Design Architect
John Rice, Design Architect
Tom Sharp, Design Architect
Project Consultant and Construction Team
ADP Consulting & Sanderson Consultants, Services Consultant
BSA, Building Surveyor
DG Jones Australia, Project Manager
Foley & Watt, Stained Glass Artists
GIW Environmental Solutions, ESD Consultant
Infracor, Concrete remediation
Marshall Day Acoustics, Acoustic Consultant
Miglic Macleod, Structural Engineer
Oculus Landscape Architecture + Urban Design, Landscape Consultant
OMNI, Consulting fire engineers
Taut, Documentation
Two Design, Kitchen & Cafe Designer
Connect with PMDL McGlashan Everist








