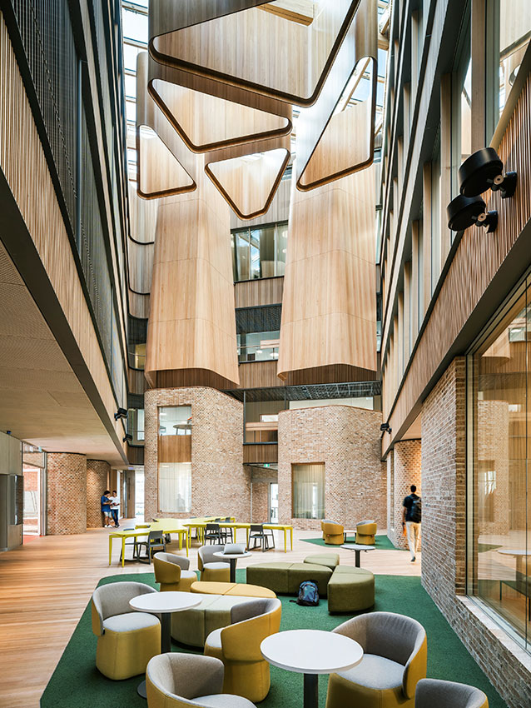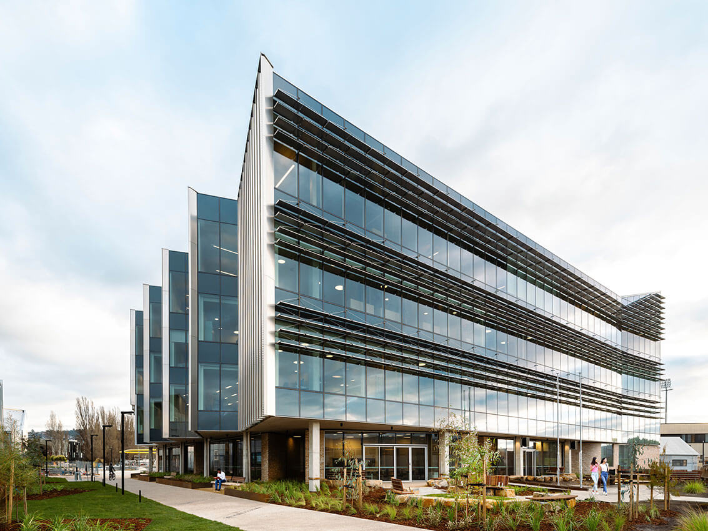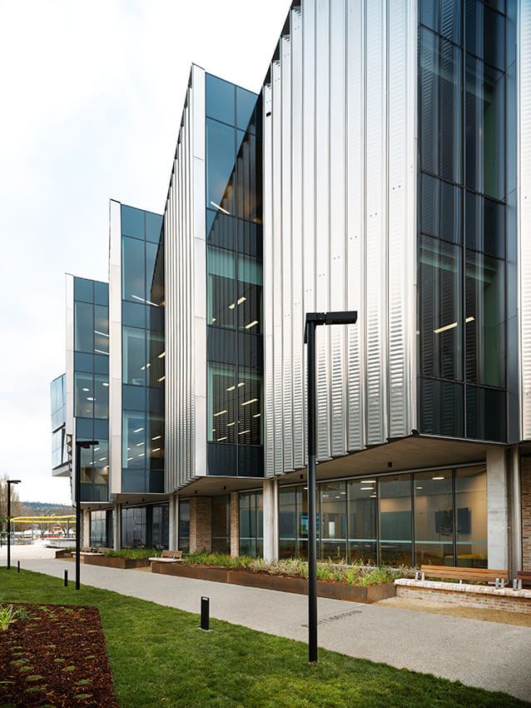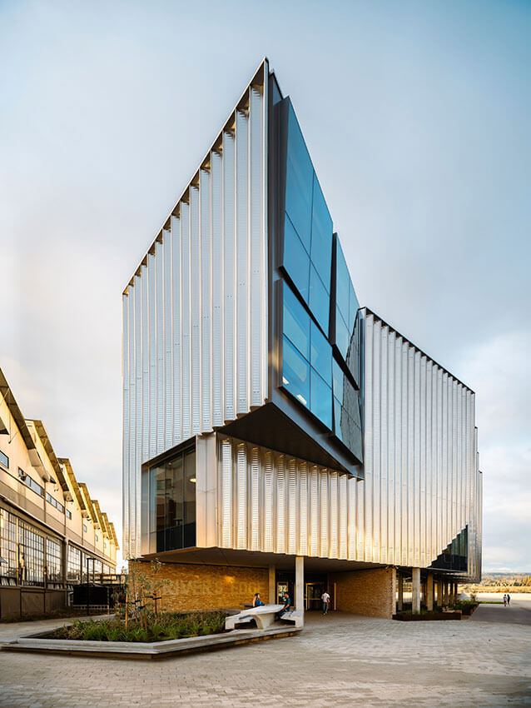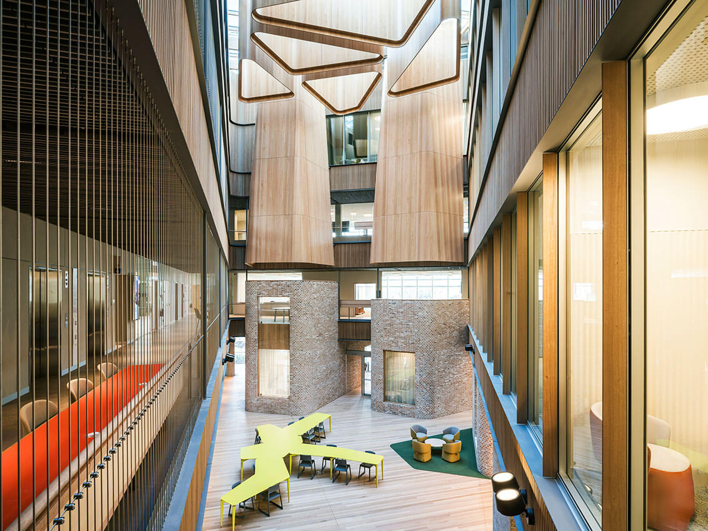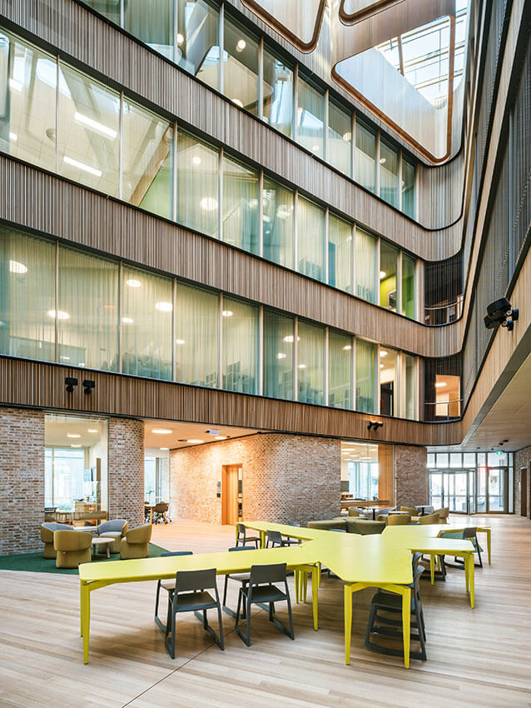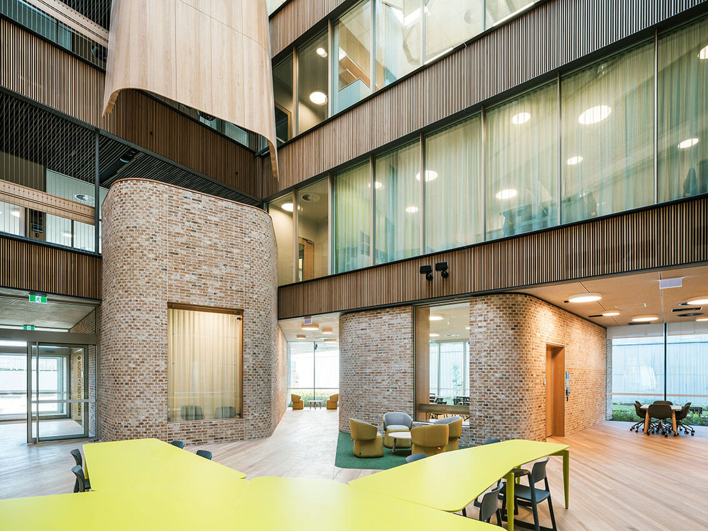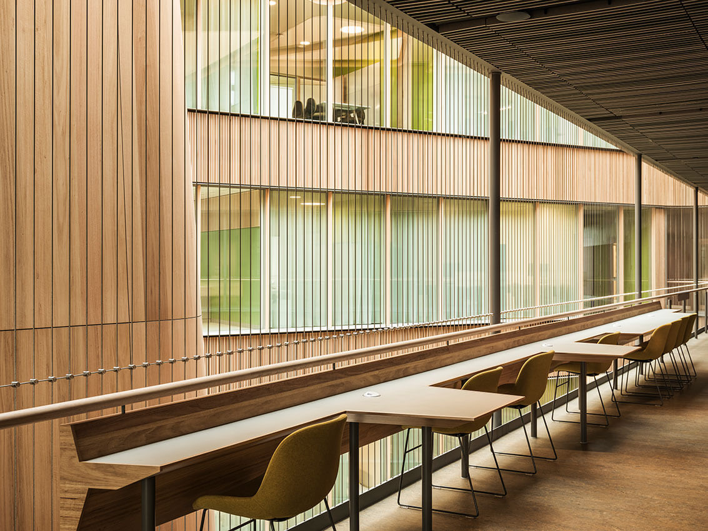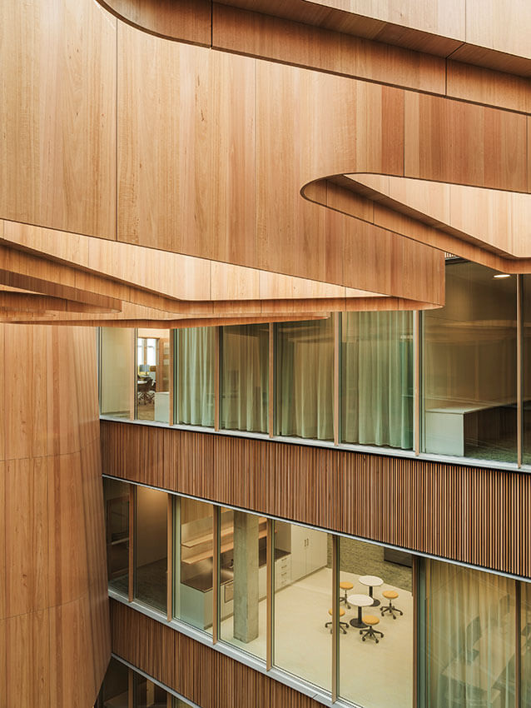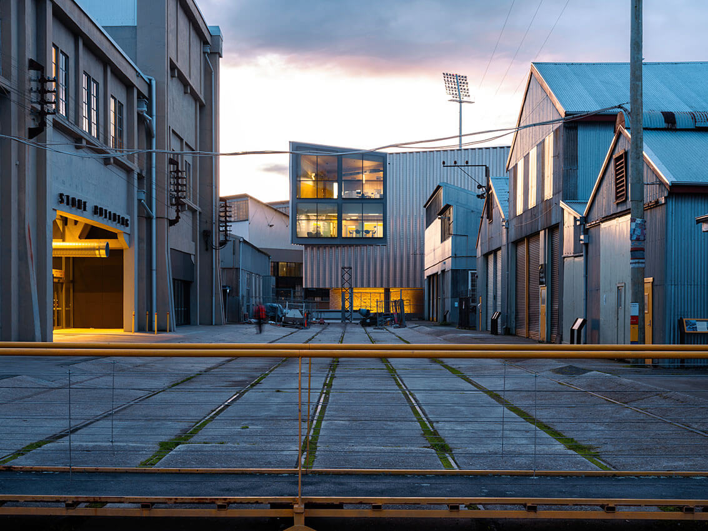River’s Edge Building, University of Tasmania | Wardle

2024 National Architecture Awards Program
River’s Edge Building, University of Tasmania | Wardle
Traditional Land Owners
The palawa people
Year
Chapter
Tasmanian
Category
Sustainable Architecture
Builder
Photographer
Media summary
River’s Edge is a learning, teaching and research building located at the edge of the North Esk River /lakekeller in the University of Tasmania’s Inveresk Precinct. Providing flexible, collaborative teaching and research spaces for students and staff from Humanities, Social Sciences, Law and Business disciplines. It’s a contemporary learning environment where communities of students and staff gather for meaningful exchange.
The ground floor is organised around a series of brick-pods, located at the edges of a lively central atrium designed to bring the community together. Spaces between them frame viewing portals out to the surrounding landscape.
River’s Edge celebrates its position within a post-industrial site with references to structural expression and robust materials. The building adapts and optimises industrial vocabulary for enhanced solar orientation and thermal performance, concepts of Country are appropriately embedded in the design and consideration has successfully targeted embodied carbon reductions in construction, operation, and end-of-life impact.
2024 National Awards Received
2024
Tasmanian Architecture Awards Accolades
The Sydney Blythe Award for Educational Architecture (TAS)
Tasmanian Jury Citation
The Sydney Blythe Award for Educational Architecture
The River’s Edge building is a dramatic addition to the University of Tasmania’s Inveresk precinct creating a respectful and impactful space for students, staff and community amongst a dynamic landscape.
Positioned adjacent to the Tamar River, the building’s strength is grounded in its contextual sensitivity, capacity to maximise daylight, and its ability to complement surrounding heritage structures while providing state-of-the-art teaching and learning spaces. The building’s resounding success, though, is in the way it thoughtfully incorporates and foregrounds the Riawunna Centre and cultural garden, providing a blueprint for best practice.
River’s Edge combines contemporary features while at the same time referencing and reinterpreting the historic sawtooth vernacular of the site’s industrial past. The materiality of the building is warm; it embraces the outside environment, and its verticality both encourages movement throughout as well as provides flights for the imagination as the gaze is lifted upwards.
Award for Sustainable Architecture
River’s Edge is the most recent addition to the evolving UTAS Inveresk campus in central Launceston. The building confidently advances the University’s campus consolidation and sustainability vision through the accomplished handling of building planning, envelope efficiency, material-embodied energy and operational demand.
Sited on the ‘river’s edge’ within the University’s Inveresk Railyard precinct, the building occupies a former car park. Remediation of contaminated soils and establishment of a native landscape perimeter contribute to the broader ecological repair of the former industrial precinct.
The triangular plan of the new building with a top-light central atrium minimises the external envelope and provides a generosity of natural light and volume to the internal functions. The project balances an economy of building fabric with a high level of user amenity and comfort.
River’s Edge is fully electric with embodied-carbon and operational-carbon analysis, air tightness, thermal bridging, window-to-wall ratio and lifecycle assessment informing the arrangement of the architecture, the selection of materials and systems, and the integration of building services.
The successful application of mass timber in the upper level of the hybrid structure, and use of locally sourced and prefinished materials, are commendable.
River’s Edge is an outstanding demonstration of the University’s and architects’ commitment to embedding sustainability in projects for the developing Inveresk campus.
River’s Edge is a place we feel proud of, to invite a colleague, friend or family member in and share a feeling of civic connection. We are seeing that its providing a welcoming and accessible option which may have not been previously considered. Being deeply involved in the design, the team made me feel like a colleague rather than a client, partnering on design challenges to ensure the best outcome for all precinct users, and creating a sustainable future for education in our region. Students have intuitively immerse themselves in the lifestyle this building has enabled which is exciting.
Client perspective
Project Practice Team
John Wardle, Design Architect
Minnie Cade, Design Architect, Project Architect, Documentation Architect
James Loder, Graduate
Tine Van de Wiele, Graduate
Alexandra Morrison, Graduate
Charlotte Churchill, Graduate
Goran Sekuleski, Graduate
Amanda Moore, Interior Designer
Belinda Au, Interior Designer
Nick Roberts, Graduate
Ellie McFee, Interior Designer
Kristina Levenko, Graduate
Tom Denham, Graduate
Kyle Brodie, Graduate
Jeff Arnold, Interior Designer
Michael Macauley, Graduate
Barry Hayes, Graduate
Project Consultant and Construction Team
Aspect Studios, Landscape Consultant
Castellan, Fire Engineering
Equality Building, Accessibility consultant
ESTAS, Services Consultant, Building Services
Gandy & Roberts, Civil & Structural Engineering
Geo-Environmental Solutions, Geotechnical consultant
Introba, AV, Communications, Electrical, ESD, Fire Protection, Hydraulics, Mechanical, Security, Services
IreneInc, Town Planner
Lee Tyers Building Surveyor, Building Surveyor
Marshall Day, Acoustic Consultant
Mel Consult & VIPAC, Wind consultant
Slattery, Quantity Surveyor
Studio Semaphore, Wayfinding
T3D Design, Landscape feature elements
WSP, Facade consultant
Connect with Wardle
