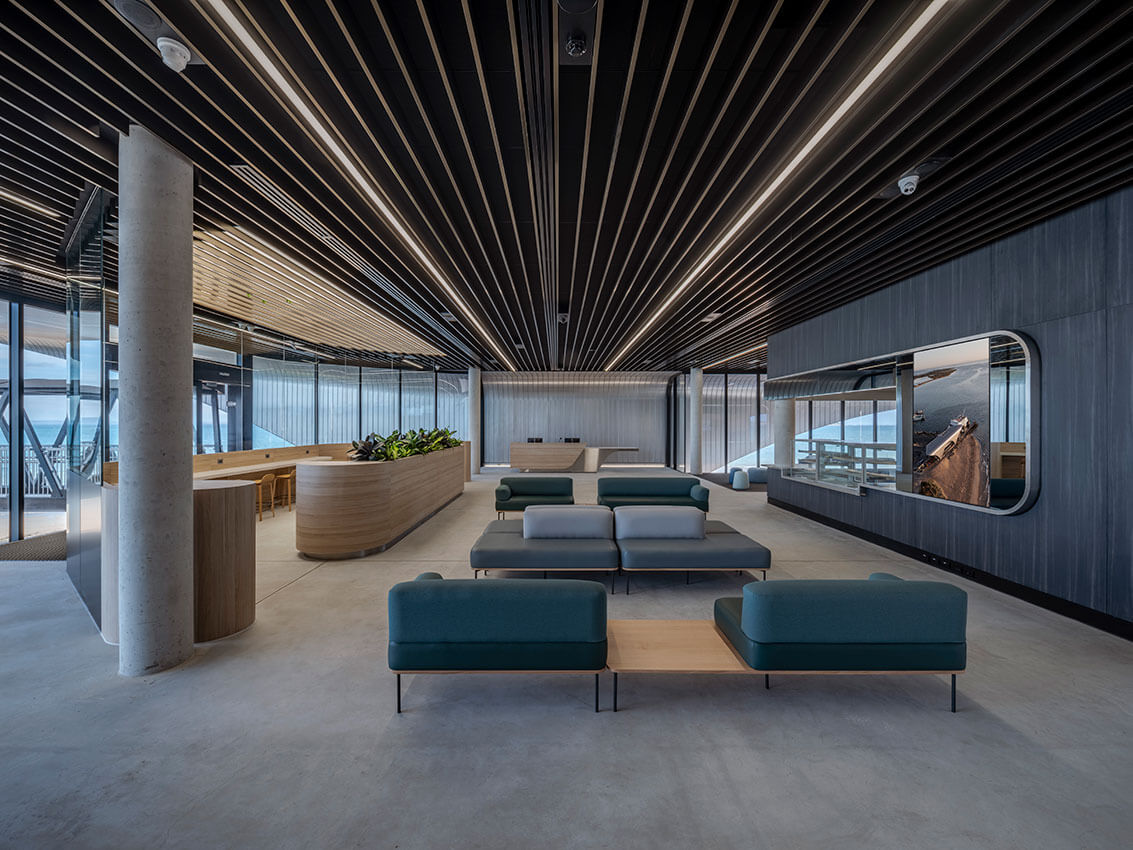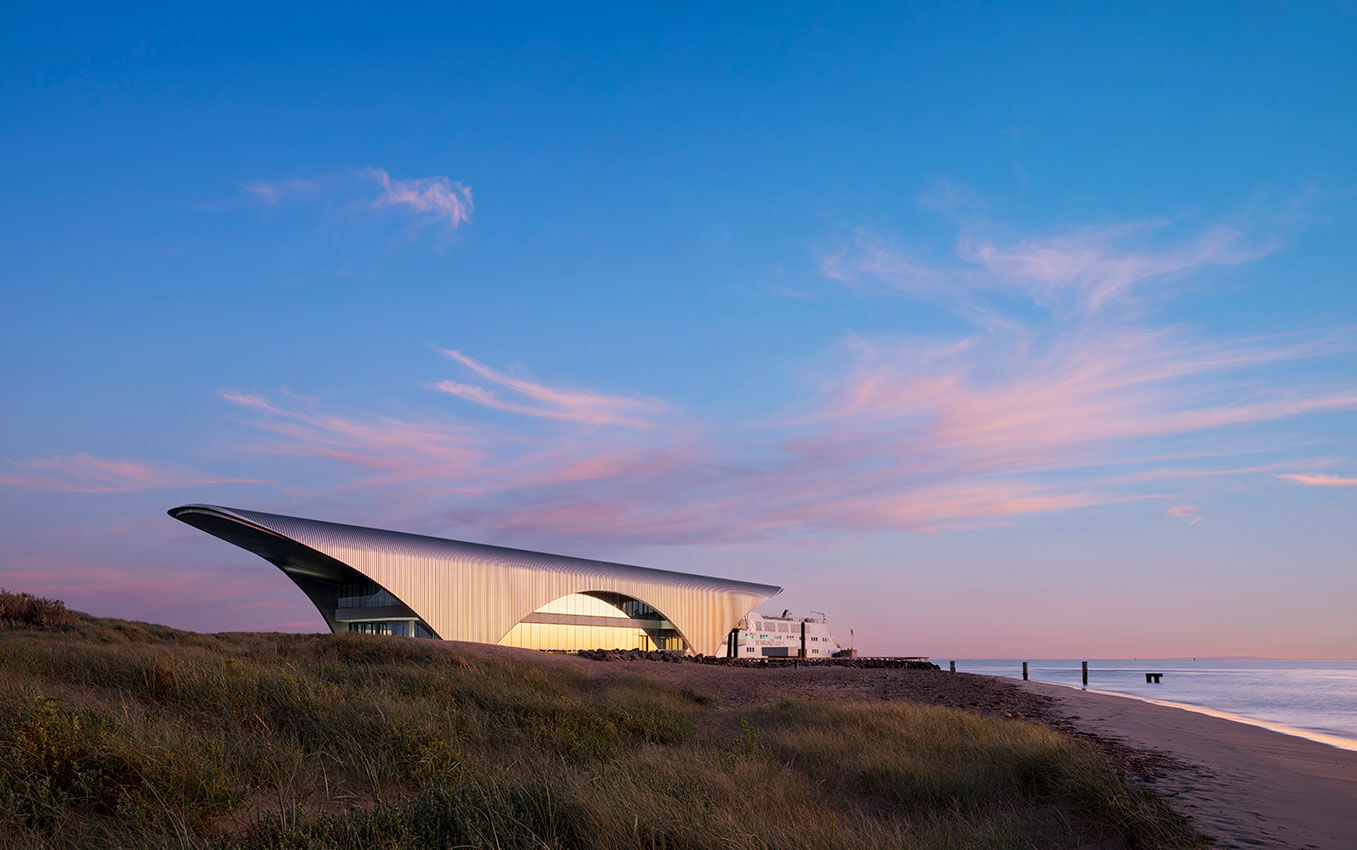Queenscliff Ferry Terminal | F2 Architecture

2023 National Architecture Awards Program
Queenscliff Ferry Terminal | F2 Architecture
Traditional Land Owners
Wadawurrung
Year
Chapter
Victorian
Category
Regional Prize (VIC)
Urban Design
Builder
Photographer
Media summary
The Queenscliff Ferry terminal located in Wadawurrung Country, serves the increasingly busy ferry route that links the east and west sides of Port Phillip Bay at Queenscliff and Sorrento.
The project is the result of a 10 year collaboration between architect and client to create a landmark building that improves the passenger capacity and efficiency of the ferry operation, the quality of the passenger experience, and the range of facilities on offer.
The new terminal enables a substantial increase in capacity to deal with the growing number of passengers, particularly during the peak summer months and holiday periods.
For the client Searoad, and the Queenscliff township, the ferry terminal creates a destination that celebrates the ferry passage between Queenscliff and Sorrento. The design concept engages the broader context opportunities and local history, and marries these with a complex functional program in a way that is specific to its prominent location.
2023
Victorian Architecture Awards Accolades
Shortlist – Public Architecture
Shortlist – Regional Prize (Vic)
Shortlist – Urban Design
Victorian Jury Citation
F2 Architecture have embarked on a courageous journey to create a bold addition at the end of the Queenscliff Foreshore Reserve. The new ferry terminal offers a sense of intrigue, anticipation and excitement for passengers travelling across The Heads of Port Phillip Bay.
Its heroic scale, finesse, and robust sense of shelter around the high-quality facilities within provide a heightened destination and amenity for the community and tourists alike, with sensitive landscape integration and a revegetated coastal dune.
The design has delivered a truly world class customer and staff experience. The design incorporates the functional elements of a café, restaurant, passenger waiting, training, and events, however in reality it has changed the essence of the customer experience to be far more than a transport experience.
The building has also achieved a number of important operational design elements, this includes the ability to separate passengers, security screen, monitor passenger flow and provide operational flexibility. The flexibility of the design enables this building to adapt to multiple purposes, from passenger terminal to restaurant and function venue.
Client perspective
Project Practice Team
Franco Fiorentini, Design Architect.
Franco Fiorentini, Project Team.
Matthew Montgomery, Project Lead.
Vivienne Mackley, Project Team.
Shin Yap. Project Team.
David Fung. Project Team.
Sam Shattock. Project Team.
Jeffrey Domingo. Project Team.
Gim Ong. Project Team.
Project Consultant and Construction Team
Adams Consulting Engineers Pty Ltd, Civil Consultant
Approval Systems Pty Ltd, Building Surveyor
Contour Town Planning, Town Planner
JBA Consulting Engineers, AV Consultant
JBA Consulting Engineers, Electrical Consultant
JBA Consulting Engineers, ESD Consultant
Meinhardt Bonacci, Structural Engineer
Rider Levett Bucknall, Cost Consultant
Watson Moss Growcott Acoustics, Acoustic Consultant
WT Partnership, Cost Consultant
Connect with F2 Architecture








